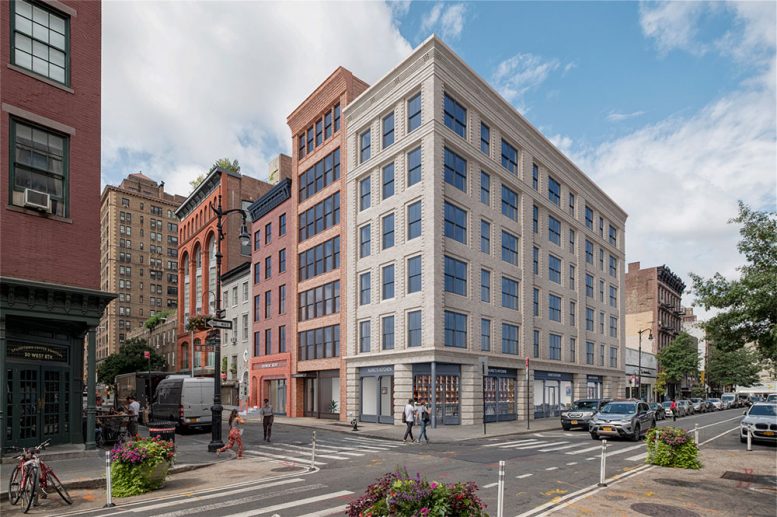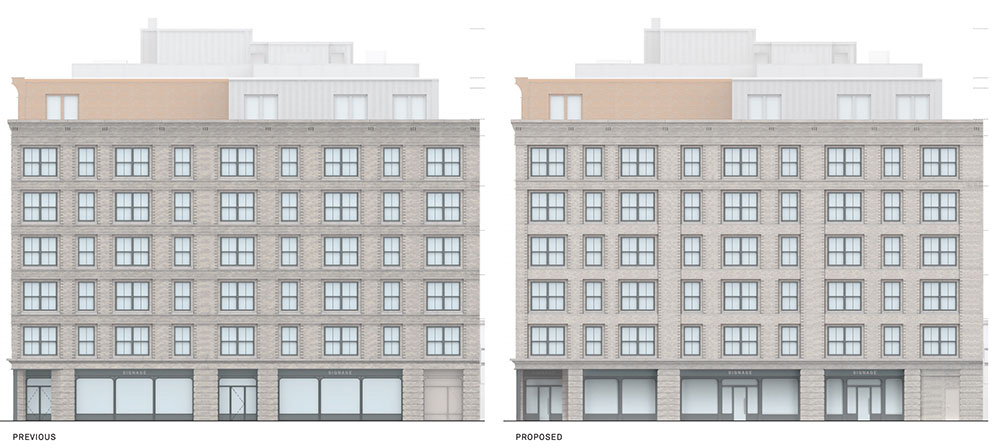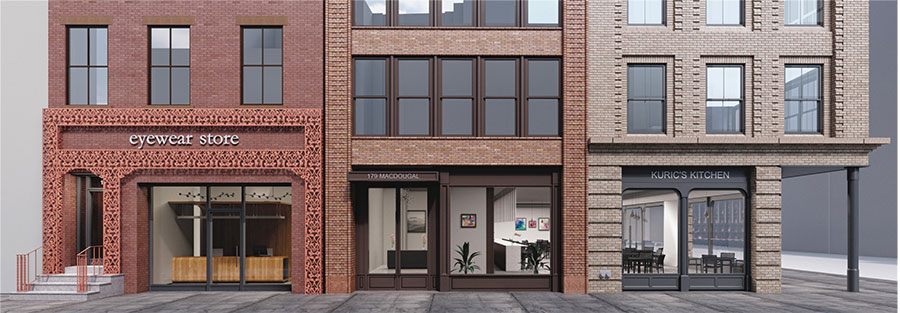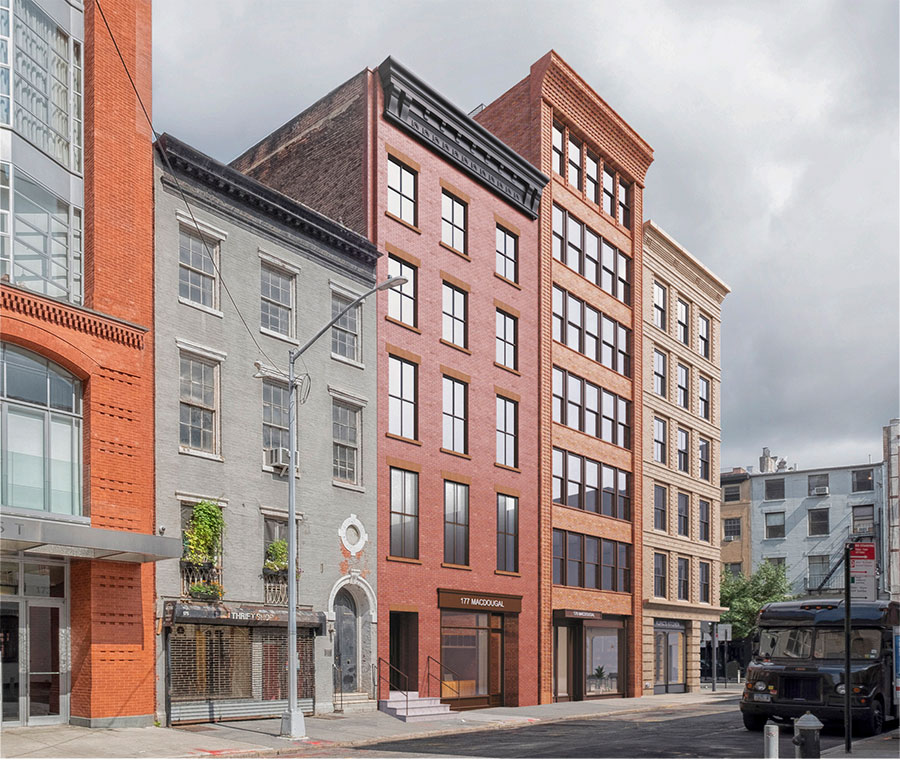Set to appear again before the city’s Landmarks Preservation Commission, Morris Adjmi Architects has revised its proposal for a mixed-use development in Greenwich Village. The project scope includes a new six-story building at 38 West 8th Street and renovations to a neighboring structure at 177 MacDougal Street.
Proposals dated April 16, 2019 refer exclusively to the exterior design and do not include changes within either building. Together, those would comprise 8,150 square feet of retail, 33,900 square feet of residential area, and a 1,300-square-foot community facility. The residential component would comprise 26 apartments, averaging about 750 square feet apiece.
Changes to the MacDougal Street elevations of 38 West 8th Street include the removal of spandrel beams at the third to fifth levels of the façade, enhanced storefronts that now include colonette and lower panel detailing, and more dramatic window bay insets. Along West 8th Street, the building marquee is lowered and windows are enlarged, made possible by lowering the window sills. At this location, renderings also reveal the alternative address 179 MacDougal Street.
If approved, the proposed six-story property at 38 West 8th Street would replace an existing one-story commercial building.
For 177 MacDougal Street, updated renderings reveal proposed repairs to the existing ornate steelwork, a new glass and steel entrance into the building’s residential component, the removal of the basement entrance from the street, and a reduction of window height at the second level.
Subscribe to YIMBY’s daily e-mail
Follow YIMBYgram for real-time photo updates
Like YIMBY on Facebook
Follow YIMBY’s Twitter for the latest in YIMBYnews










Please pardon me for using your space: I’m not contemptuous when people ask me about something. Like or dislike, like this with new contented on your reported. (Hello YIMBY)
I’m confused, but if they’re into development and ok with buildings I’ll support this alternative proposal.