A new condominium development from Toll Brothers City Living has topped out at 77 Charlton Streett in West SoHo, Manhattan. While full-completion is still a year off, Toll Brothers has established a Midtown sales gallery for the property and has released a collection of new renderings.
According to a release from the developer, the condominiums are priced from $995,000 to $5,250,000.
Designed by S9 Architecture & Engineering, the project is known simply as 77 Charlton and is comprised of two residential towers that are set above a private courtyard. Together, the buildings will yield 161 residences.
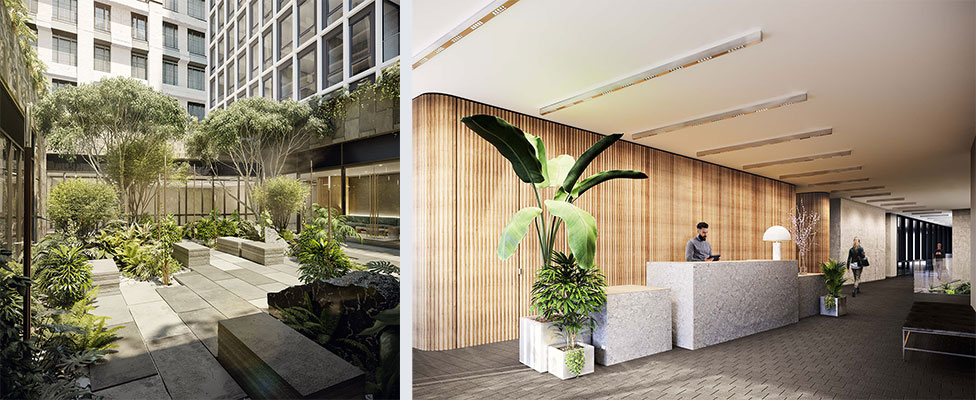
Renderings of the private courtyard (left) and lobby (right) within 77 Charlton – S9 Architecture & Engineering
Future occupants will have access to wellness amenities including an indoor pool, an infrared sauna, steam and treatment rooms, and a fitness center. The building will also feature a communal lounge, a screening room, a 14th-floor “Sky Lounge” with outdoor areas, a pet spa, a children’s playroom, storage, and on-site parking.
The condominiums range from studios to three-bedroom units with interiors by INC Architecture & Design, which outfitted each home with oak wood flooring, kitchen appliances and cabinetry, and textured limestone and tile flooring in bathing areas. Select residences will also have private outdoor areas.
“We are very excited to have reached this stage in the construction process,” said David Von Spreckelsen, division president of Toll Brothers City Living. “Sales have been very steady, and we are already seeing an increase as we head into the spring selling season.”

Rendering of a living room (left) and kitchen (right) at 77 Charlton – S9 Architecture & Engineering
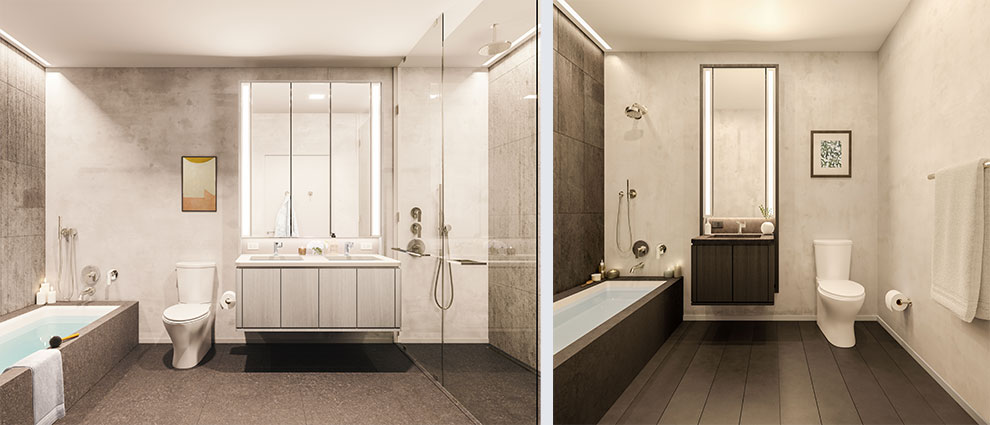
Rendering of a master (left) and secondary bathroom (right) at 77 Charlton – S9 Architecture & Engineering
Subscribe to YIMBY’s daily e-mail
Follow YIMBYgram for real-time photo updates
Like YIMBY on Facebook
Follow YIMBY’s Twitter for the latest in YIMBYnews

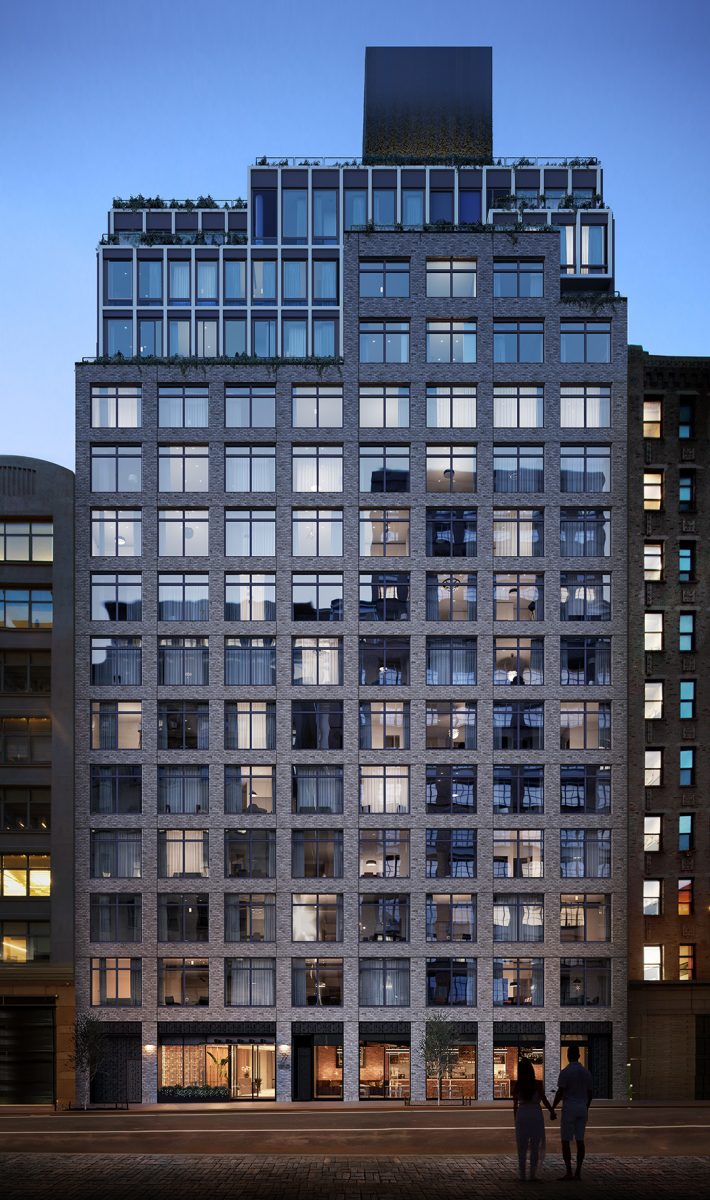



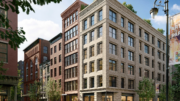

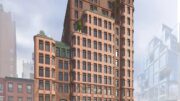
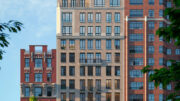
The old warehous which this building is replacing was nice before the last renovation in I think 2014. Still I think this infill is still a big improvement, in added mass and homes. I hope good materials will be used
Please pardon me for stinking up the place: She sells seashells by the seashore. (You’re welcome).
These new Toll Bros. buildings have been consistently good for the cityscape.