Scaffolding for 250 West 81st Street on the Upper West Side has been completely dismantled as work on the 18-story building comes to a close. The bright-colored limestone and brick curtain wall at the corner of West 81st Street and Broadway now stands unobstructed in the sunlight. The 209-foot-tall residential tower is designed by Robert A. M. Stern Architects while Hill West Architects is the architect of record. Alchemy Properties is the developer while Stribling Marketing Associates is managing sales for the building’s 31 condominiums, which will average 2,700 square feet apiece. These will consist of two- to five-bedroom units with prices ranging from $3.8 million to $15.7 million. The site is located two blocks from the 1 train at the 79th Street subway station.
Recent photos below show the elegant exterior that blends with the aesthetics of the surrounding neighborhood.
The building features a number of handsome details, especially on the upper floors and around its gold-colored front doors. Near the top, an array of staggered cornice lines and miniature setbacks create landscaped outdoor terraces. Punctured windows, some framed with outlines of stone, and other ornamental touches accentuate the crown and corners. These appointments lend the structure a distinctive appearance that is also immediately recognizable as the work of Robert A.M. Stern. The warm color palette also blends nicely with the adjacent apartment towers.
Below are interior shots of the model unit, courtesy of Alchemy Properties.
Move-ins began in January and only two units remain for sale.
Subscribe to YIMBY’s daily e-mail
Follow YIMBYgram for real-time photo updates
Like YIMBY on Facebook
Follow YIMBY’s Twitter for the latest in YIMBYnews


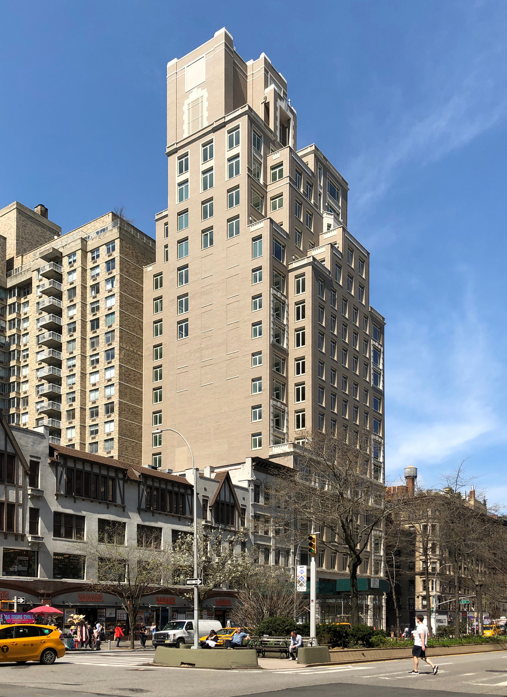
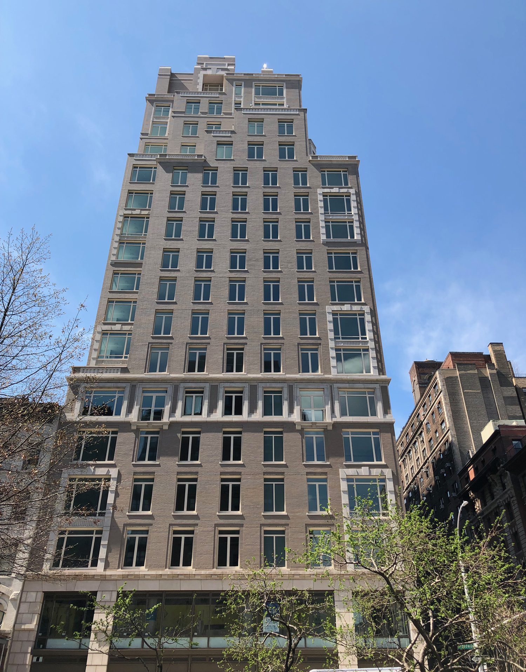
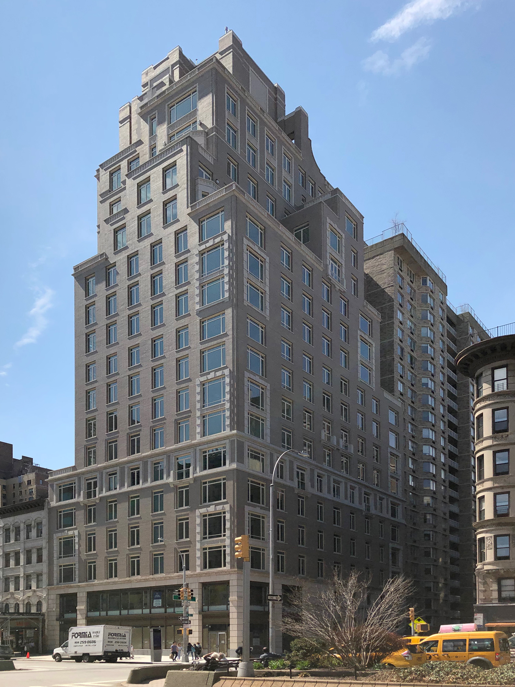


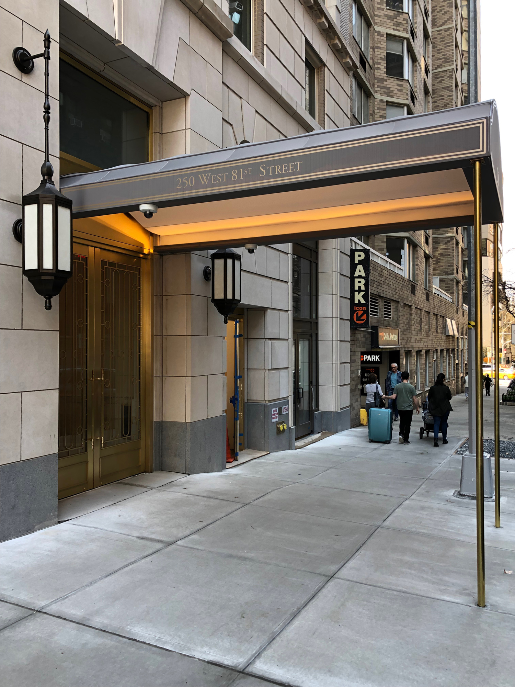

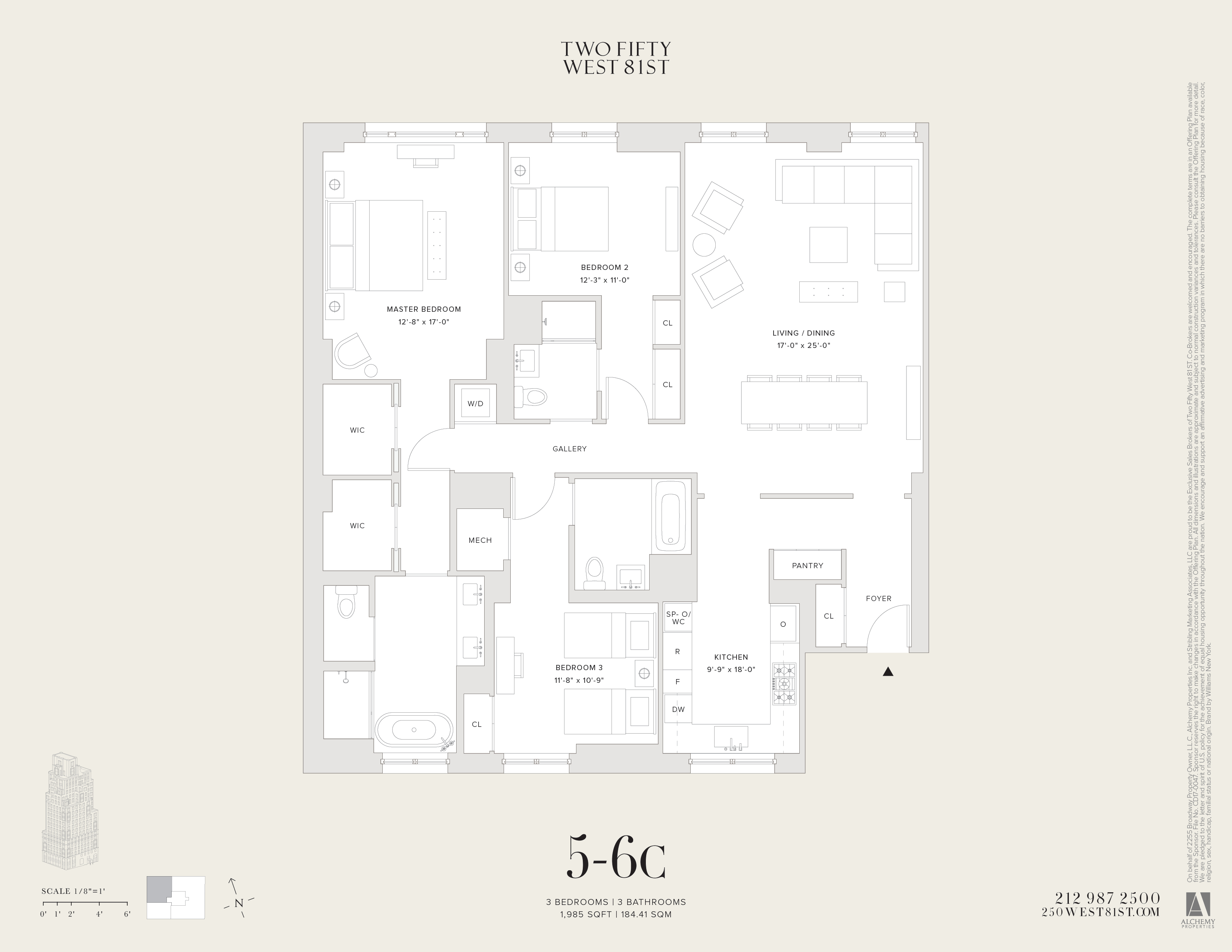
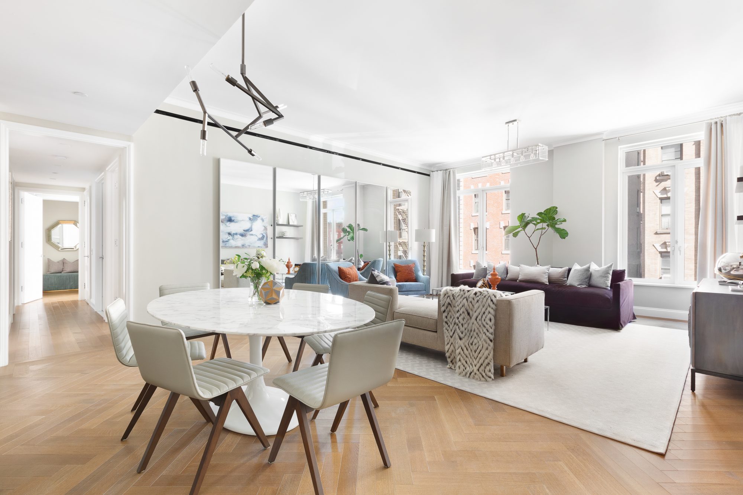
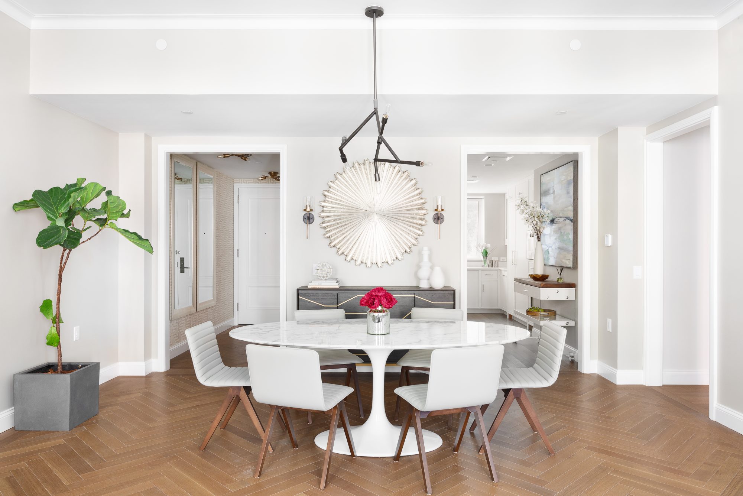

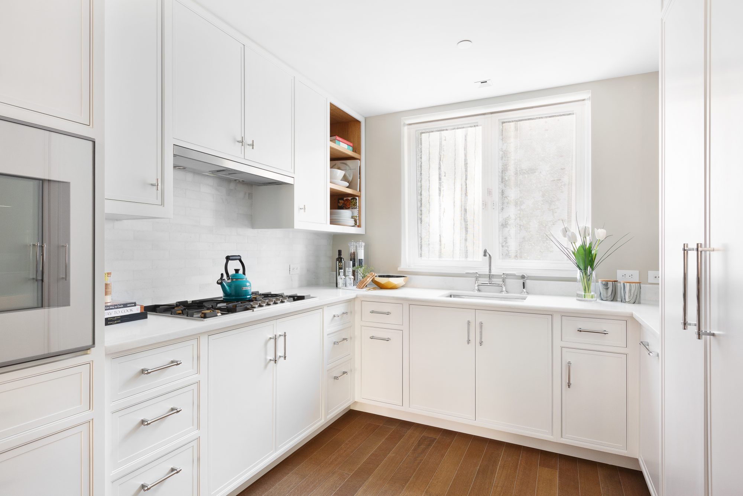
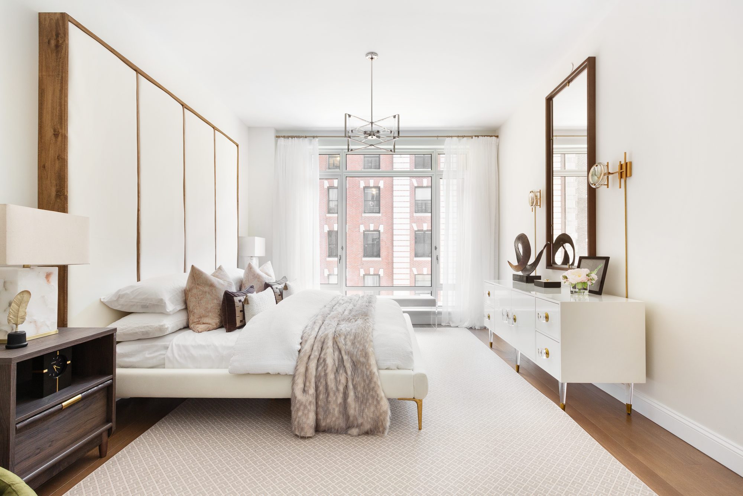

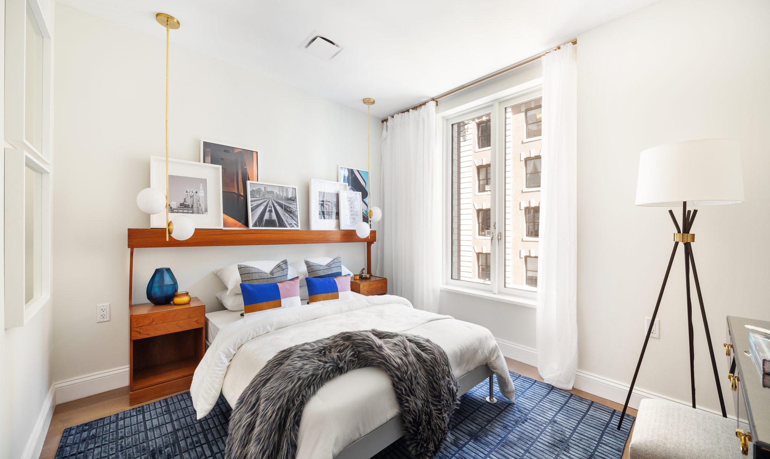
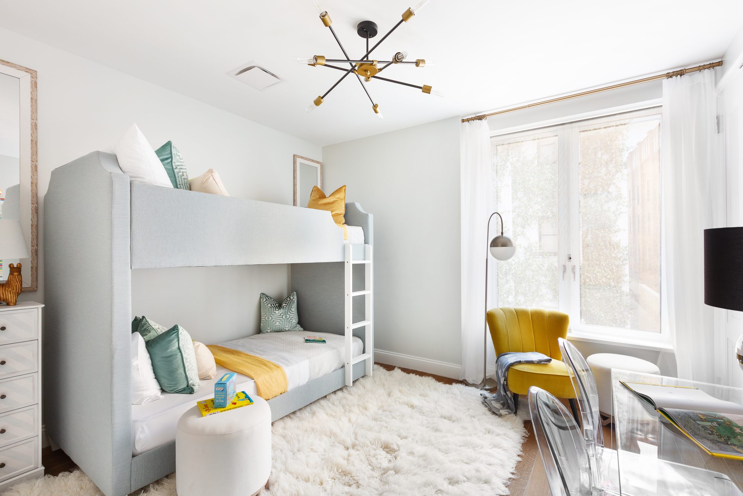

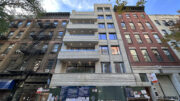
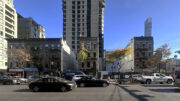
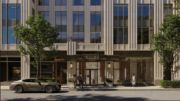
Please pardon me for using your space: Rigid, rigor, rime, rim, ring, rip, modern rising, rite, rival, rinse. Find it! (Thanks to Michael Young)
Please pardon me for stinking up the place: Salad word.
Emory Roth would be proud as this building echoes his design ethic.
What’s not to love?
It feels kinda dull but I like the interiors.
It turned out very well to be honest! We need more stony buildings in NYC
Just another playground for the rich. We’re leaving, so soon you can have New York all to yourself!
What a stupid comment. Yeah NY is nothing but a playground for the rich… okay…
bye!
What’s the name of this style with the little arches near the top?
Wow, they start at 3.8 million. How can so many people afford these prices. That would require an annual income of almost $1 million.
Ever heard of a mortgage?
Probably someone who is better at math than you?