Work on an 85-foot tall residential development at 260 Bowery has topped out. The 3,700-square-foot building, which is being designed by Morris Adjmi Architects and developed by Premiere Equities, will yield 14,611 square feet. The eight-story structure will contain five apartments, averaging 2,922 square feet apiece. The property is located in Nolita between Houston Street and Stanton Street and sits across from the New Museum. The site, purchased for $10 million several years ago, replaces an old three-story kitchen supply store, as previously reported by Bowery Boogie.
The glass for 260 Bowery’s window frames, which are currently covered with plastic lining, should be installed soon. The building’s design is a simple, orthodox grid of punctured windows with architecturally finished concrete in between. The roof parapet lines up with the adjacent structures. Retail will occupy the cellar, ground floor, and second floor, totaling about 5,100 square feet. Large, floor-to ceiling glass panels will increase the visibility of this space to foot traffic and morning daylight.
The residential units will be comprised of four full-floor apartments. The fifth residence will be a duplex penthouse that sits on the seventh and eighth floors, and will have its own private outdoor roof deck. The residents of the other four homes will share a separate rooftop space. Sales and marketing of the building is being handled by The De Niro Team at Douglas Elliman.
The closest subways include the B, D, and F at Broadway—Lafayette; the J and Z at Bowery; the R and W at Prince Street; and the 4 and 6 trains at Spring Street. A wealth of retail and dining options are available thanks to its close proximity of SoHo, Chinatown, the Lower East Side, and Little Italy.
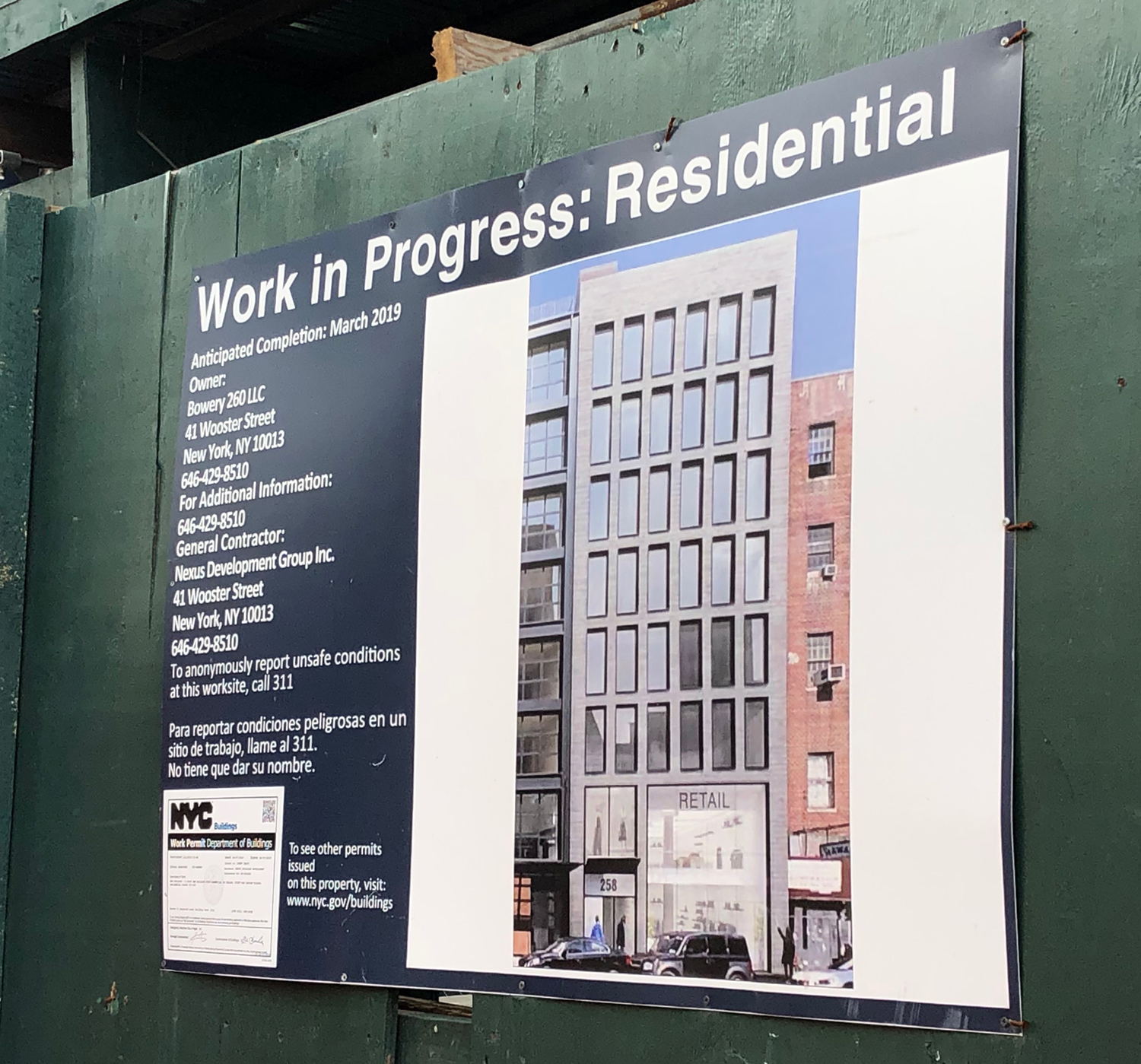
The main rendering on the construction fence shows the original completion date of March 2019, though sometime in the second half of this year is a more reasonable estimate. Photo by Michael Young
A completion date was posted on the construction fence for March 2019, but could most likely happen sometime in the second half of 2019.
Subscribe to YIMBY’s daily e-mail
Follow YIMBYgram for real-time photo updates
Like YIMBY on Facebook
Follow YIMBY’s Twitter for the latest in YIMBYnews

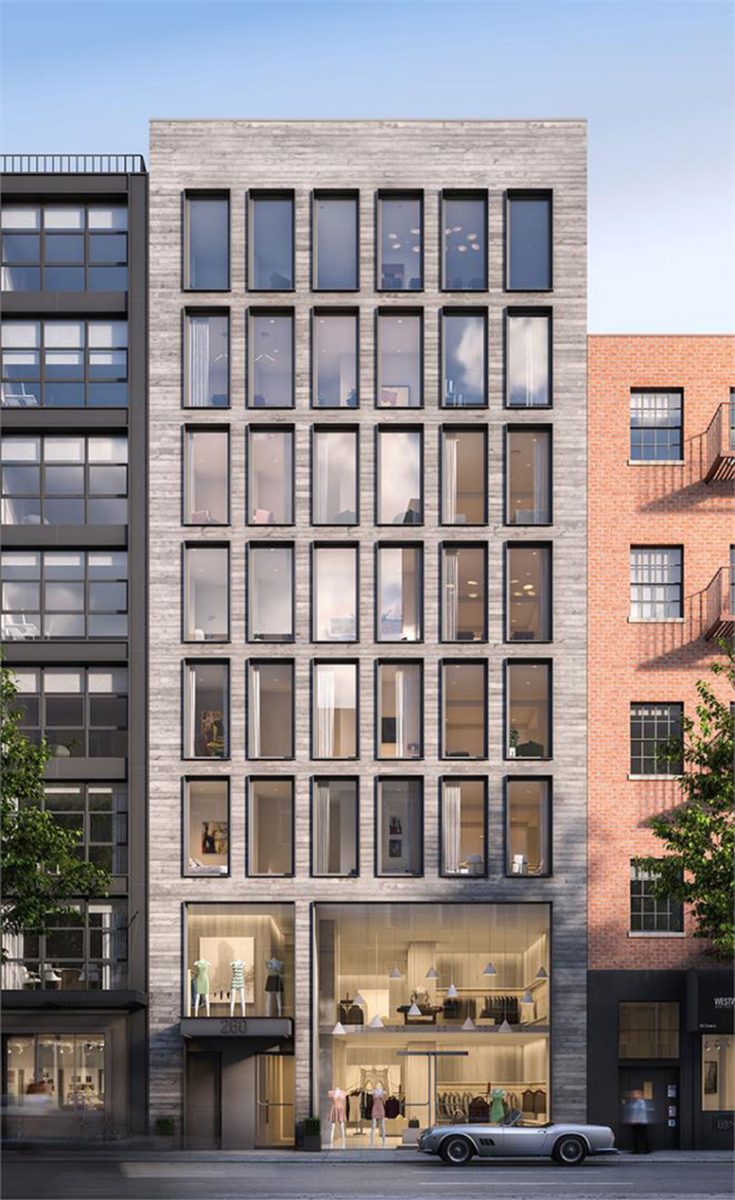
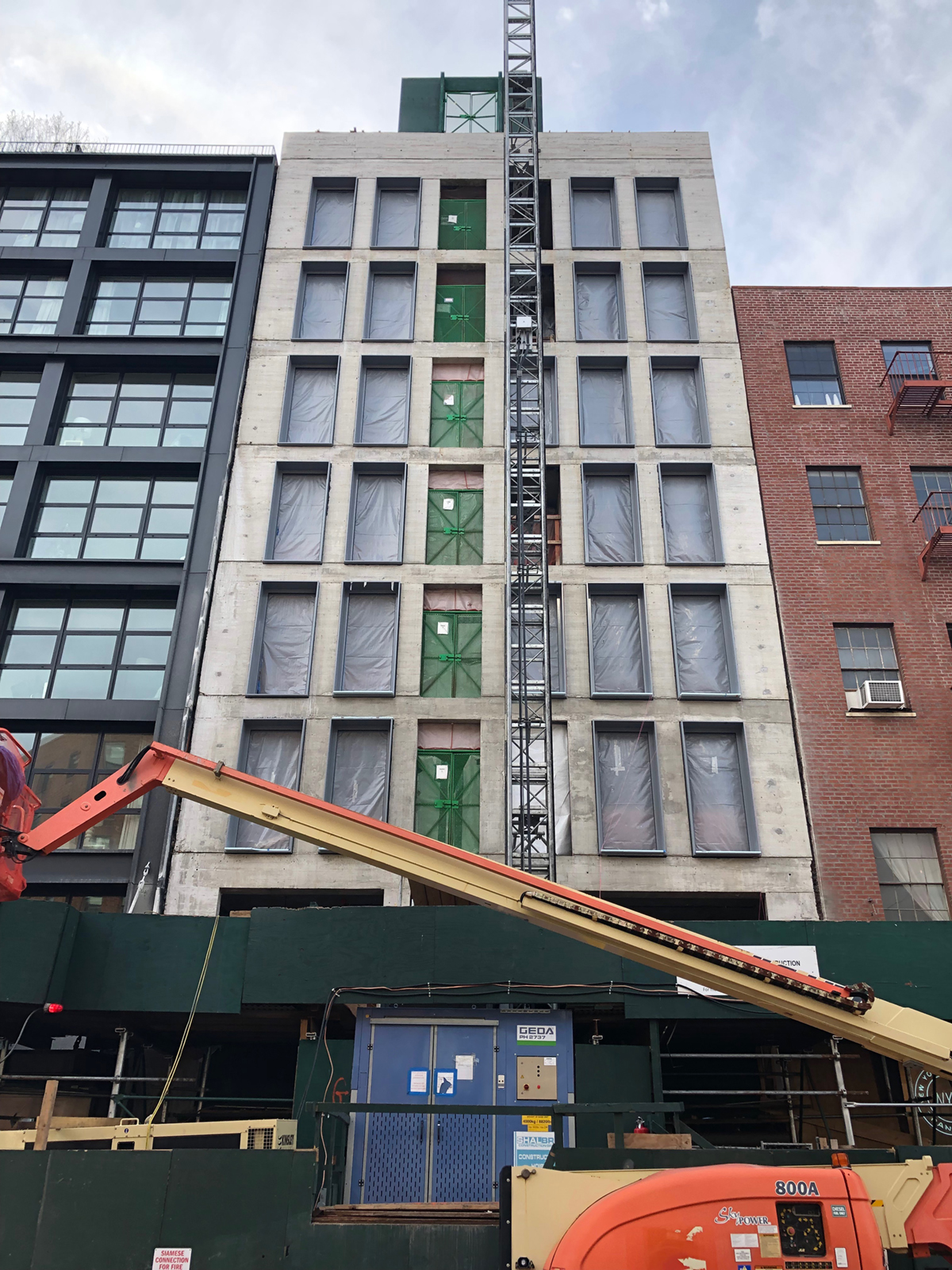
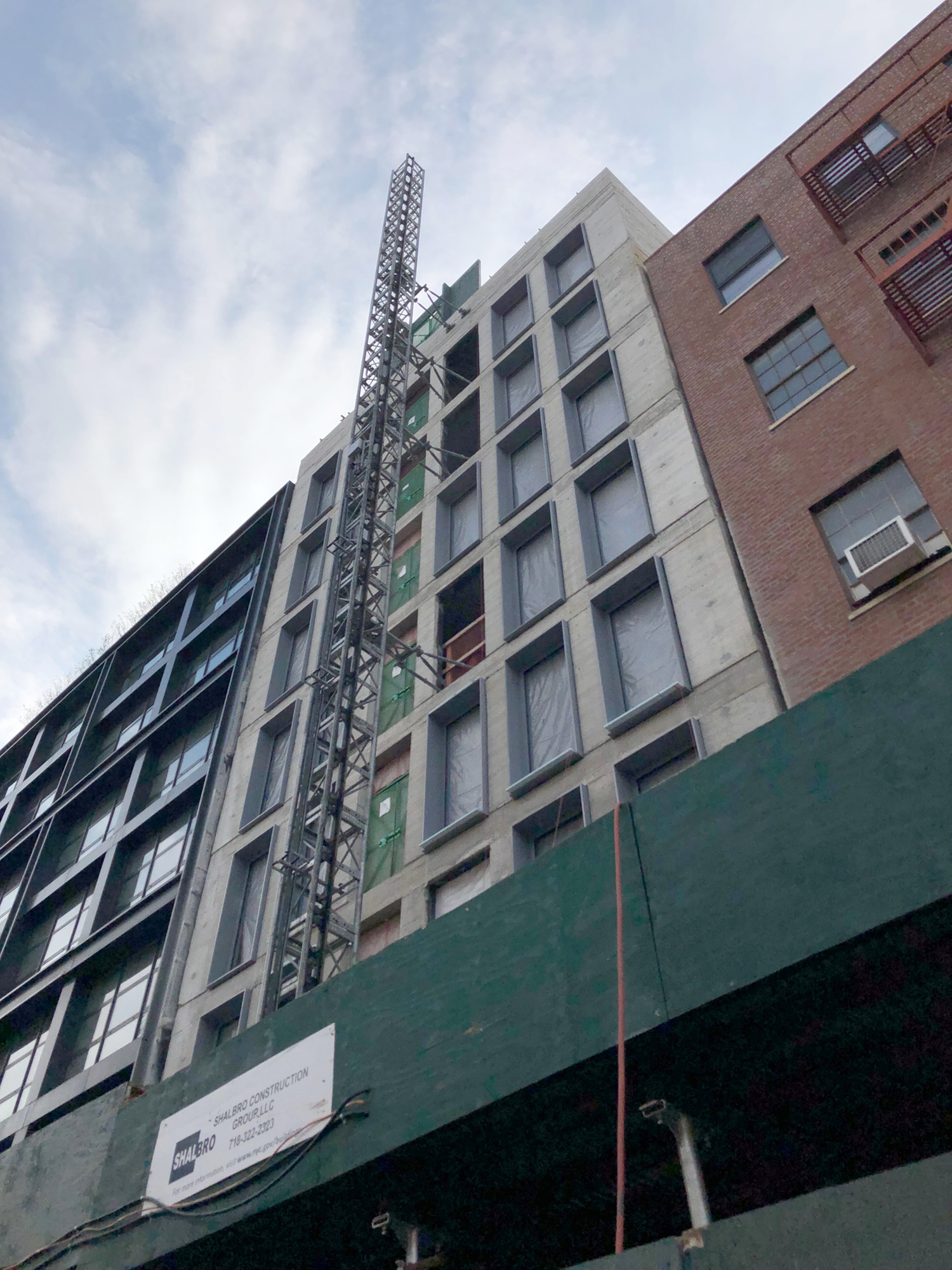


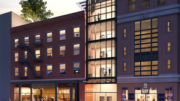

Please pardon me for using your space: Slaved, slaving, sleety, sleeting, slickly designed, sleeted. Find it! (Thanks to Michael Young)
Please pardon me for stinking up the place: More word salad.
Hopefully they have balconies in the back.
If that concrete is the finished product, it’s yet another demonstration that for the most part contractors can’t deliver architecturally finished concrete, i.e., straight off the formwork. The patched holes that were for through-formwork bolts on the outer columns shouldn’t be visible nor should other patching which fairly shouts at you. The blog doesn’t state what these apartments will be selling for. Perhaps the buyers won’t notice. Weathering over time will only worsen the appearance. It’s a shame.
I think the term you’re looking for is “punched windows”, not punctured.
The kitchen supply store that was previously located here was probably more useful than these “luxury” units.