Work on 111 Leroy Street in the West Village is making steady progress. The upcoming 10-story project, which is located between Hudson Street and Greenwich Street, is being designed by Workshop APD and developed by Property Markets Group. There will be nine full-floor condominiums, called The Residences, and five adjacent single-family townhomes, called The Houses. Douglas Elliman is in charge of marketing and sales of the 14 residential units.
Below are photos of the full-floor model unit in The Residences. The model residence interior is designed by Nicole Fuller.
The Residences will sit in the central tower and include a duplex penthouse with two rooftop terraces. The design seen in the main rendering shows a uniform, gray-colored exterior with a number of punctured, rectangular slivers that would subtly make up the textured layer of the curtain wall. There are two setbacks, with the first at the seventh floor and the second at the roof level.
The Houses will be located by the intersection of Leroy Street and Greenwich Street. They appear to be clad in red brick characteristic of the West Village and will be capped with a deep steel cornice line. Each townhouse will feature a landscaped private terrace with a fire pit, outdoor kitchen, and hot tub. Other amenities at 111 Leroy Street include a 24-hour doorman, fitness center, and a residential lounge.
The closest subway is 1 train to the southeast at the Houston Street station. Hudson River Park sits to the west across the street from Herzog de Meuron’s 160 Leroy Street condo project.
Completion of 111 Leroy Street is expected sometime soon.
Subscribe to YIMBY’s daily e-mail
Follow YIMBYgram for real-time photo updates
Like YIMBY on Facebook
Follow YIMBY’s Twitter for the latest in YIMBYnews

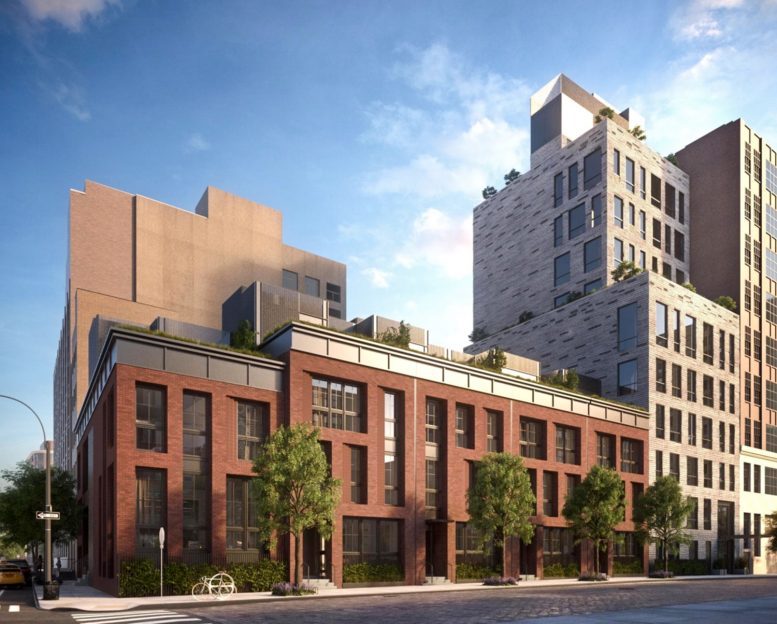
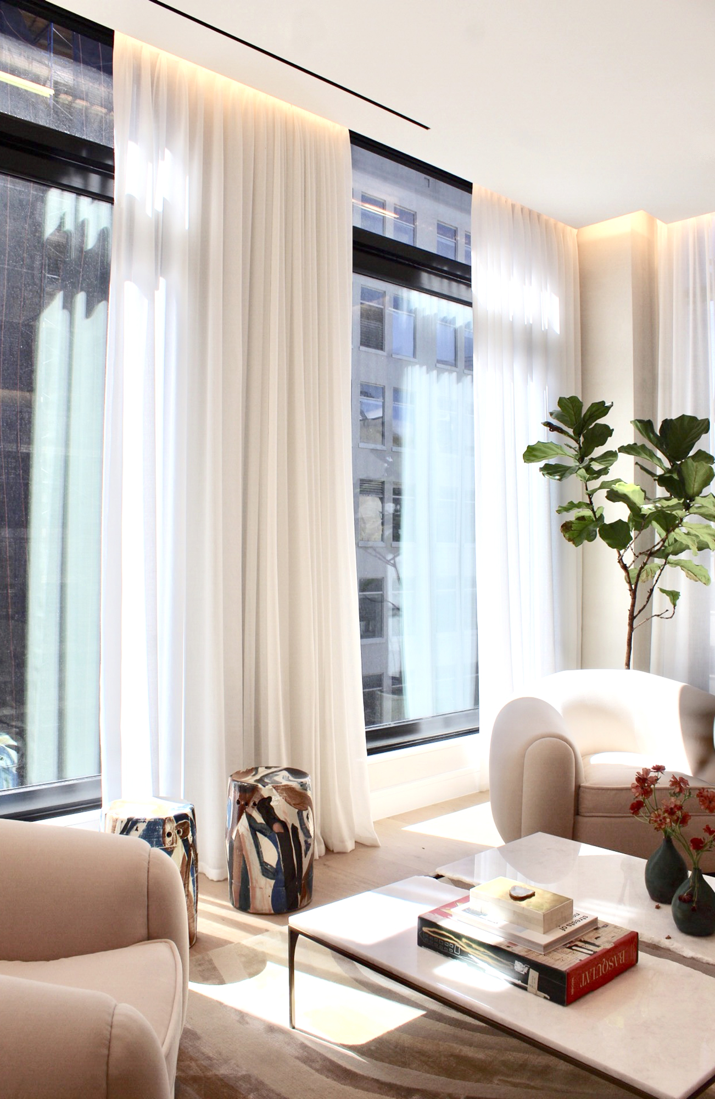
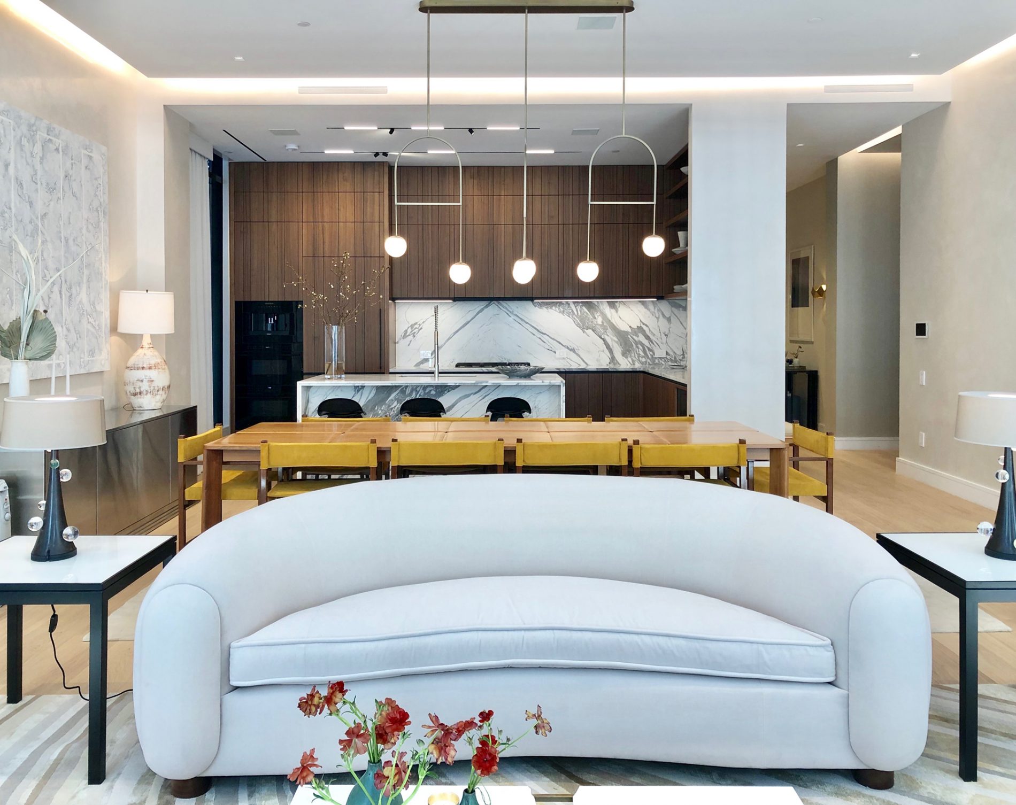
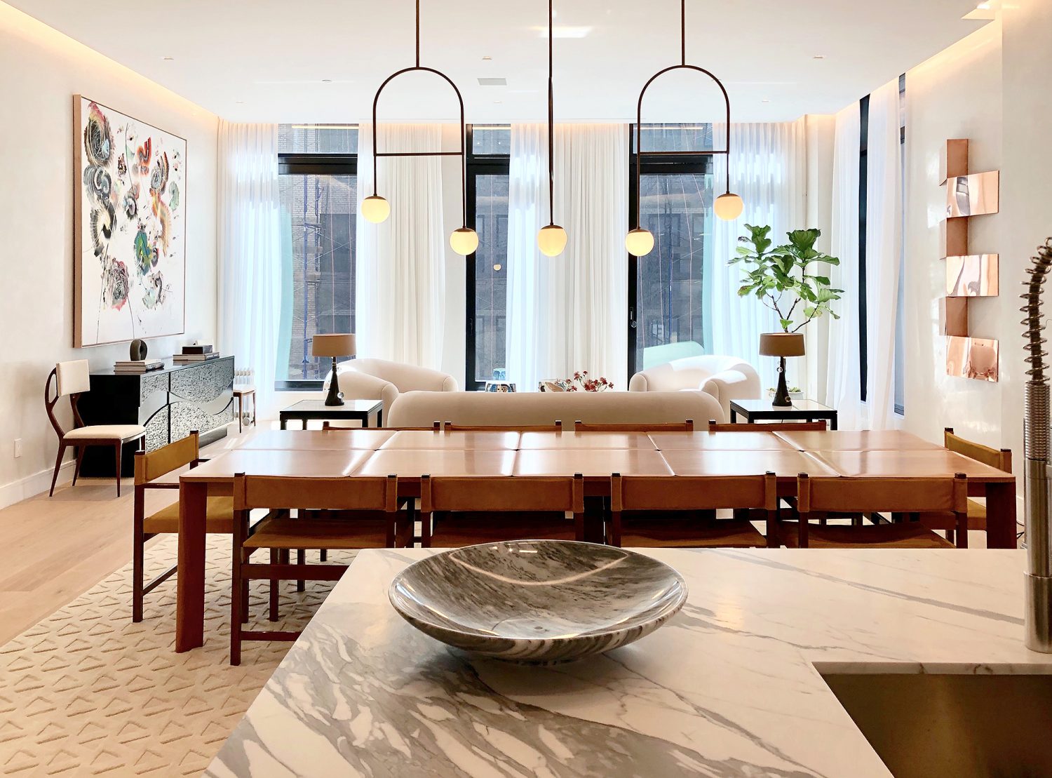


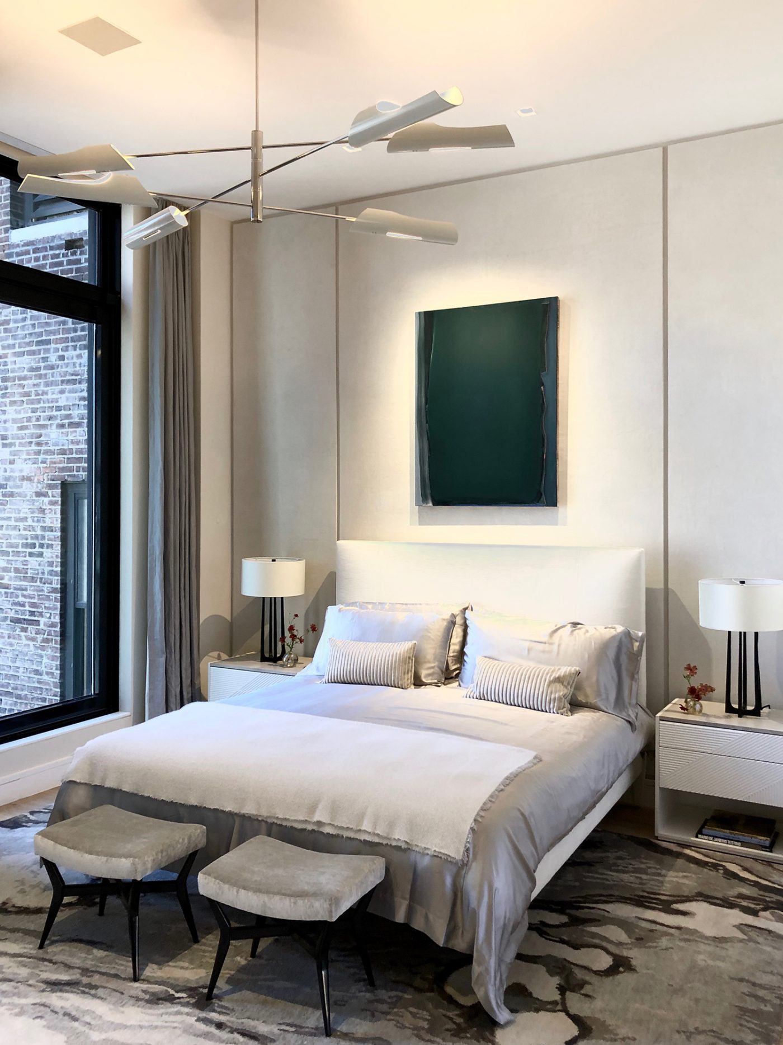






Be the first to comment on "YIMBY Tours The Residences at 111 Leroy Street in the West Village"