The dark-colored exterior of 30 Warren Street has been hidden beneath scaffolding and black netting for quite some time. Now, a large portion of the facade can be seen from the street and from above. The future 12-story condominium is being designed by Post-Office Architects (POA), while HTO Architects serves as the executive architect. Cape Advisors is the developer of the Tribeca property, which sits along Church Street, between Warren Street and Chambers Streets. Sales and marketing are being led by Corcoran Sunshine Marketing Group.
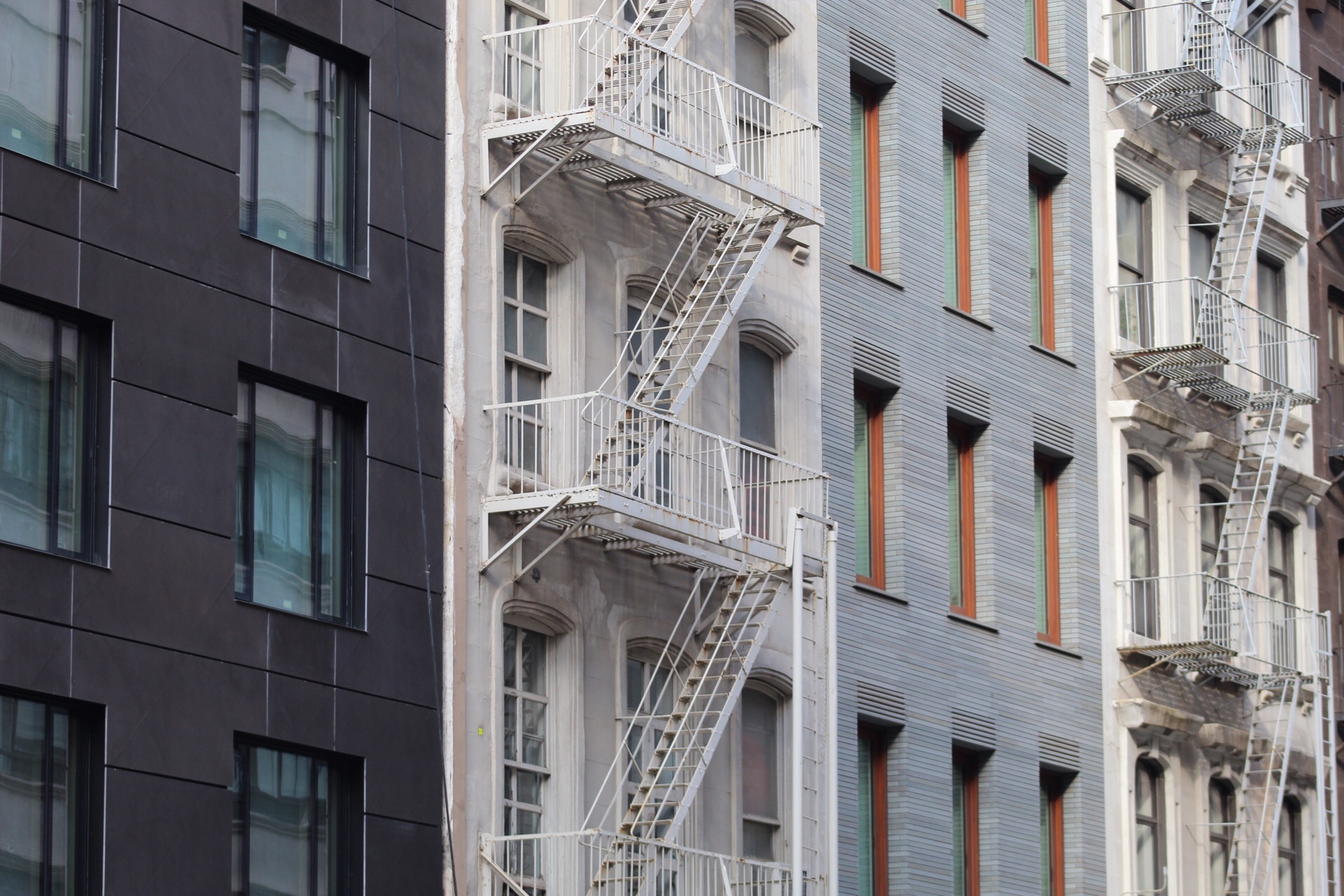
30 Warren Street’s dark exterior lies adjacent to a mix of traditional and other modern projects, drawing inspiration from the local architecture and characteristics. Photo by Michael Young
The southern end of the structure is now visible, and gives a great visual aid and comparison to how the rest of the outer curtain wall will look like. The exterior will also contrast strongly against the traditional stone and cast iron buildings that make up most of the neighborhood.
There will be a total of 23 units, with prices that start around $1.99 million and rise to nearly $7.4 million. Views of the World Trade Center and the surrounding Tribeca and Financial District neighborhoods will go well with the large windows, which will catch copious amounts of natural daylight in the mornings and afternoons.
The height of the building makes this even more advantageous for future residents with windows facing west and south. Each level above the ground floor will have about three homes. Interiors will be designed by Line Fontana, and include ceiling heights that will range from 9 1/2 feet to 10 feet. White oak flooring will be standard throughout. The full-floor penthouse will have have around 10 1/2-feet-high ceilings with 360 degree views, a private elevator, and its own exclusive outdoor rooftop terrace.
Amenities provided for occupants will comprise of a dark stone slab lobby with hand-finished oak paneling, custom brass lighting and the same Taktl slabs seen on the exterior, a fitness center and wellness studio, a children’s playroom and bicycle storage.
30 Warren Street is most likely to be completed sometime by the end of the year, or early 2020 at the very latest.
Subscribe to YIMBY’s daily e-mail
Follow YIMBYgram for real-time photo updates
Like YIMBY on Facebook
Follow YIMBY’s Twitter for the latest in YIMBYnews



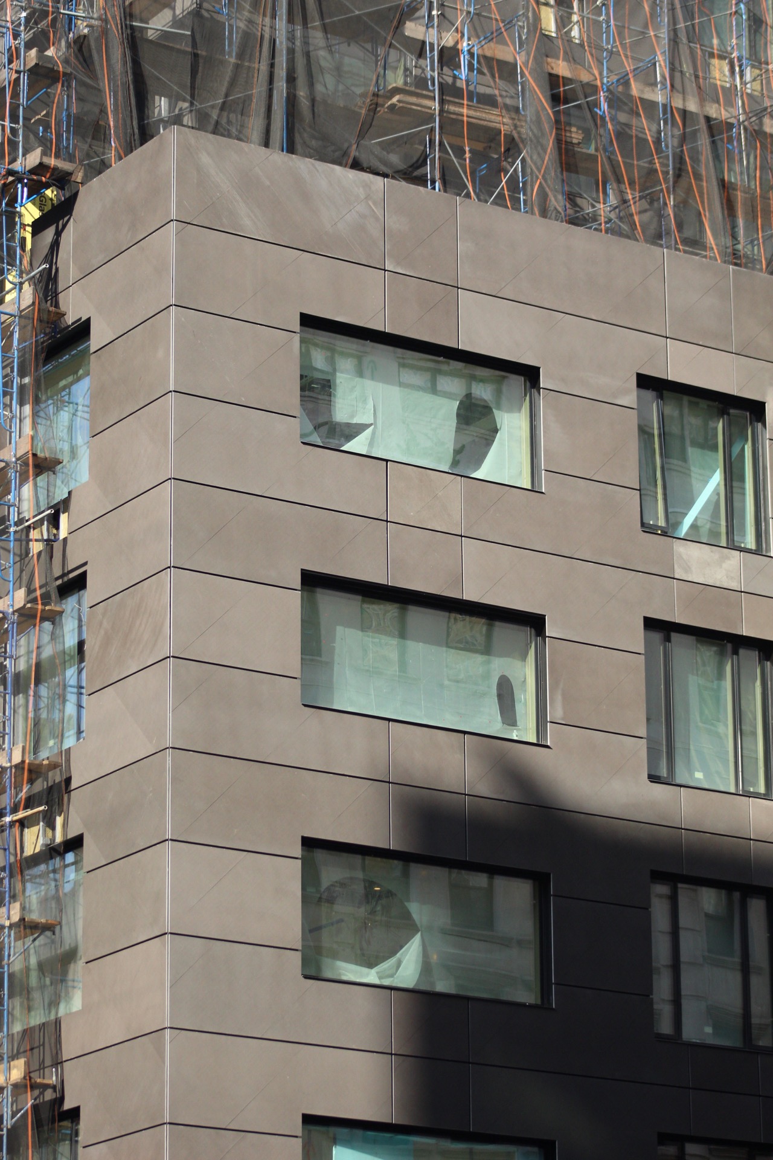
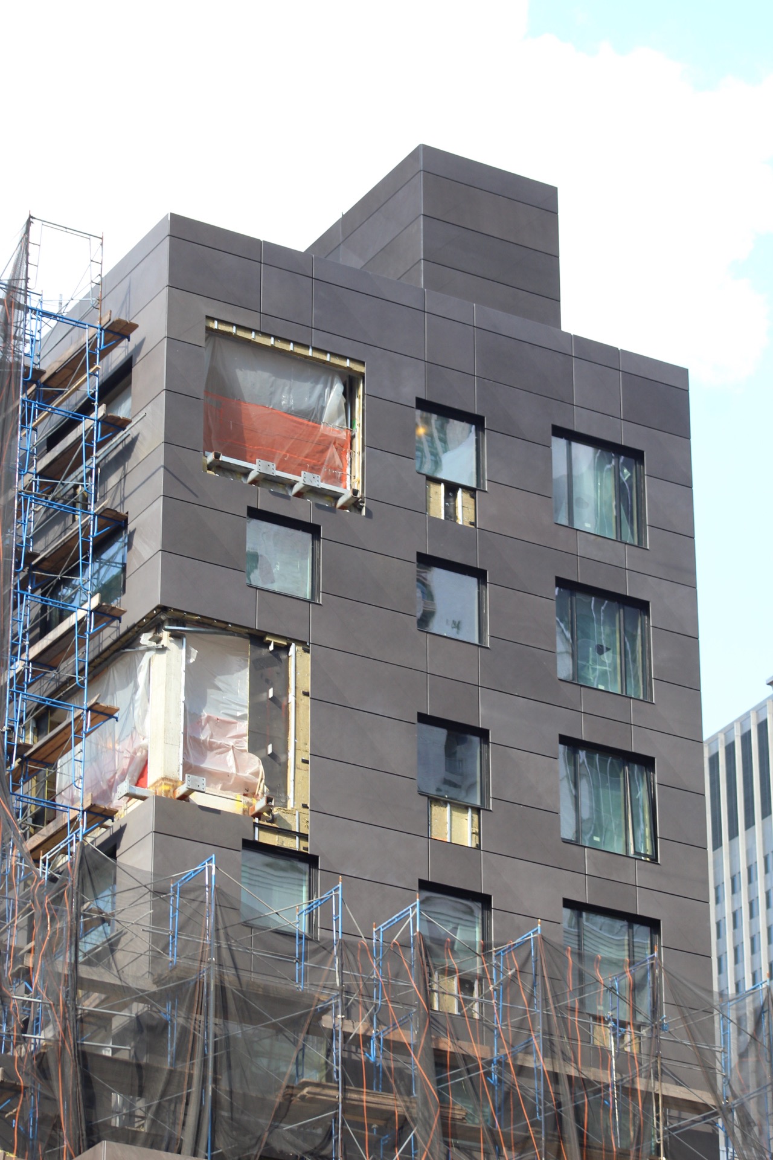
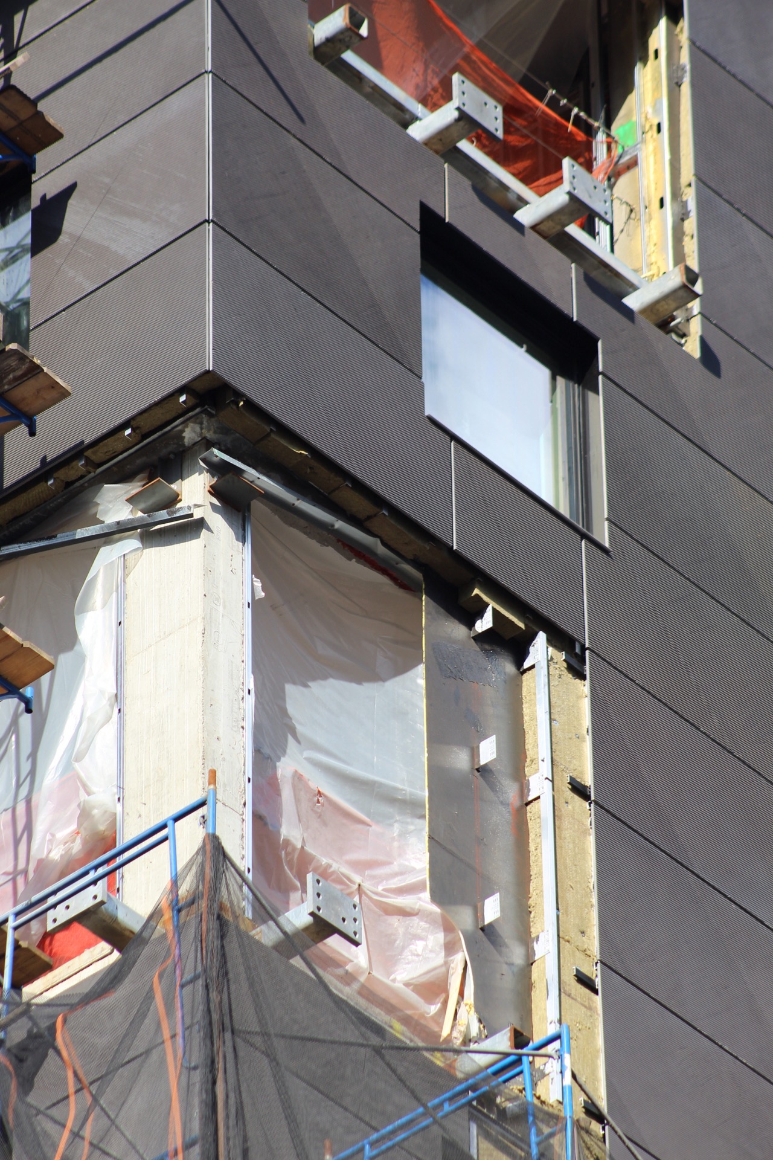
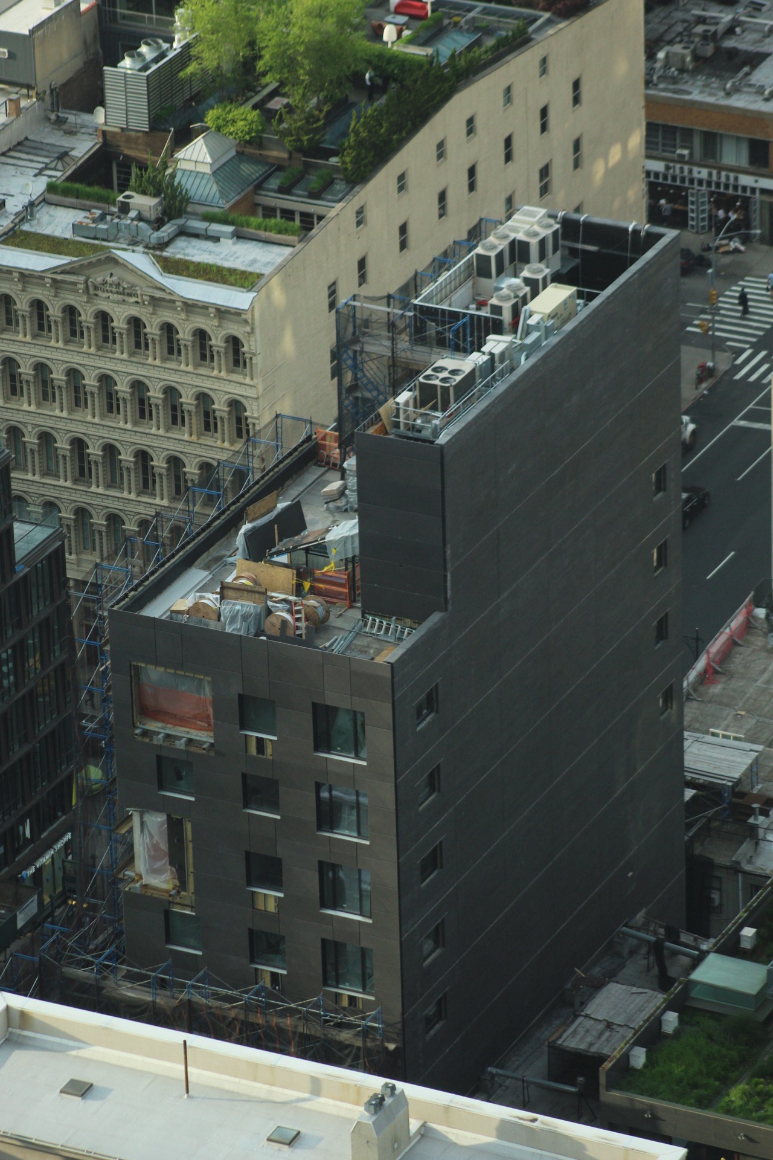



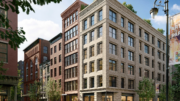
It’s an interesting building. It would be nice to know what material the exterior panels are and why so much space was given over to the roof deck with the tree. Does YIMBY ever interview a representative from the architecture firm, even if by email?
We do! But usually developers. Maybe time for more architects as well.