The massive upcoming development dubbed Hudson Exchange West will sit close to the waterfront of downtown Jersey City, and the first towers, designed by Perkins Eastman, will yield a combined total of 625,000 square feet. The 18-acre mixed-use master plan is being developed by Brookfield Properties and the grand plan’s second residential tower is already making its way into the skyline, with topping-out now drawing near.
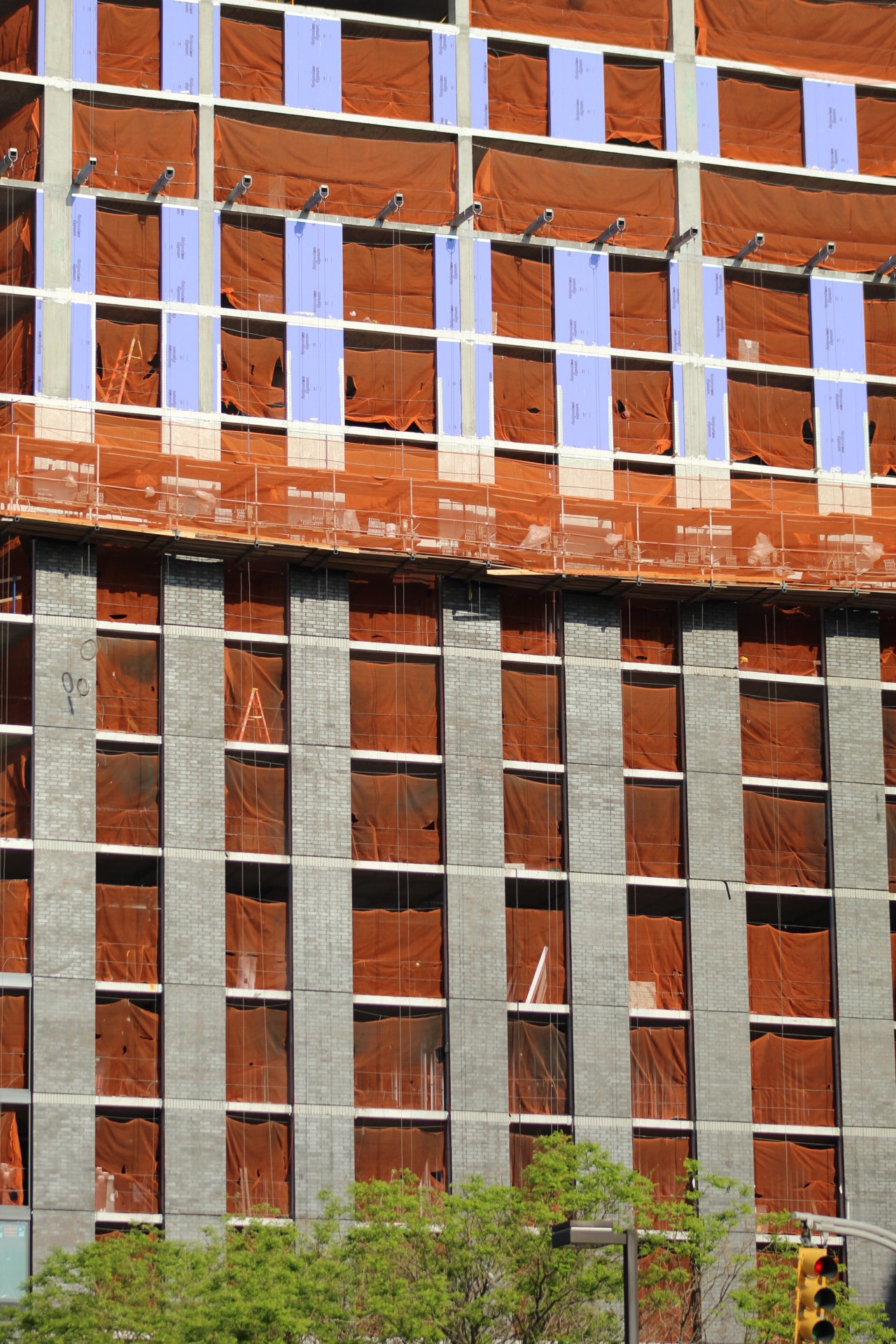
The exterior will consist of a dark brick curtain wall and large glass windows. Photo by Michael Young
The tower has shot up at a fast pace after rising above ground level late last year, with installation of the exterior facade now underway on the lower levels. The building is visible from the waterfront, and will continue to climb several more floors before topping-out. Views of Lower Manhattan, Midtown, and the Hudson River will be a perk for those with eastern-facing windows, while those facing west get the sunset lighting.
Renderings show a large multi-floor podium with an outdoor terrace and amenities that visually separate the lower section from the main bulk of the building massing.
The first building, called VYV, sits directly adjacent to the north of the construction site. The Hudson-Bergen Light Rail is immediately to the east of both properties, making commutes fairly easy. Both structures will have architecturally identical designs on the outside, and rise from the former location of a Pep Boys auto shop and a parking lot. It takes only five minutes to get to the waterfront from the property.
A completion date for the new structure has not been announced yet. Topping-out is likely by this summer.
Subscribe to YIMBY’s daily e-mail
Follow YIMBYgram for real-time photo updates
Like YIMBY on Facebook
Follow YIMBY’s Twitter for the latest in YIMBYnews

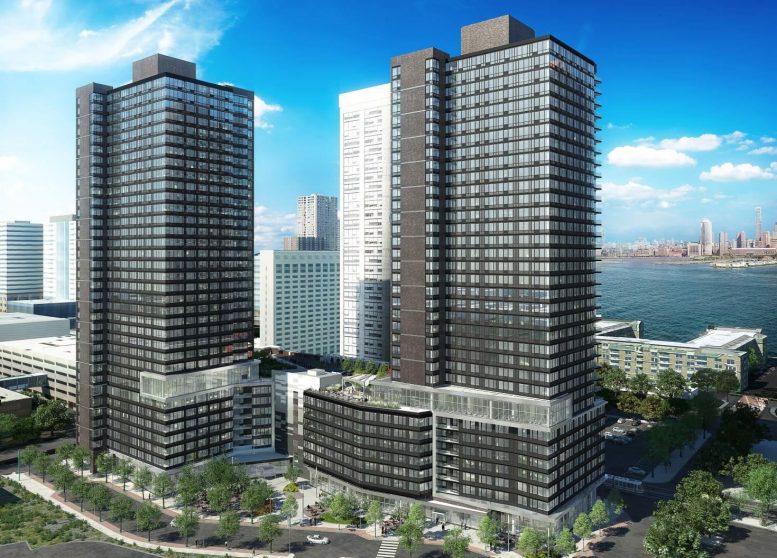
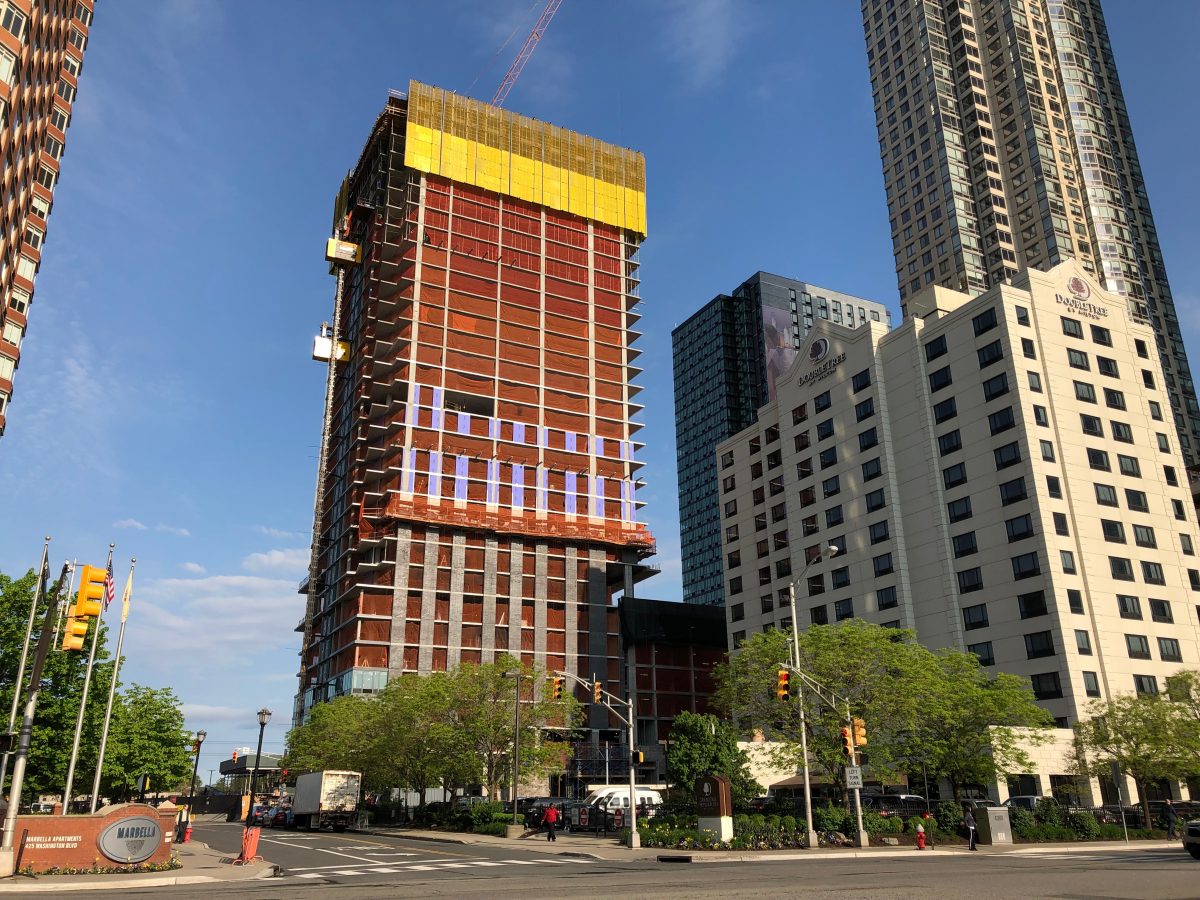

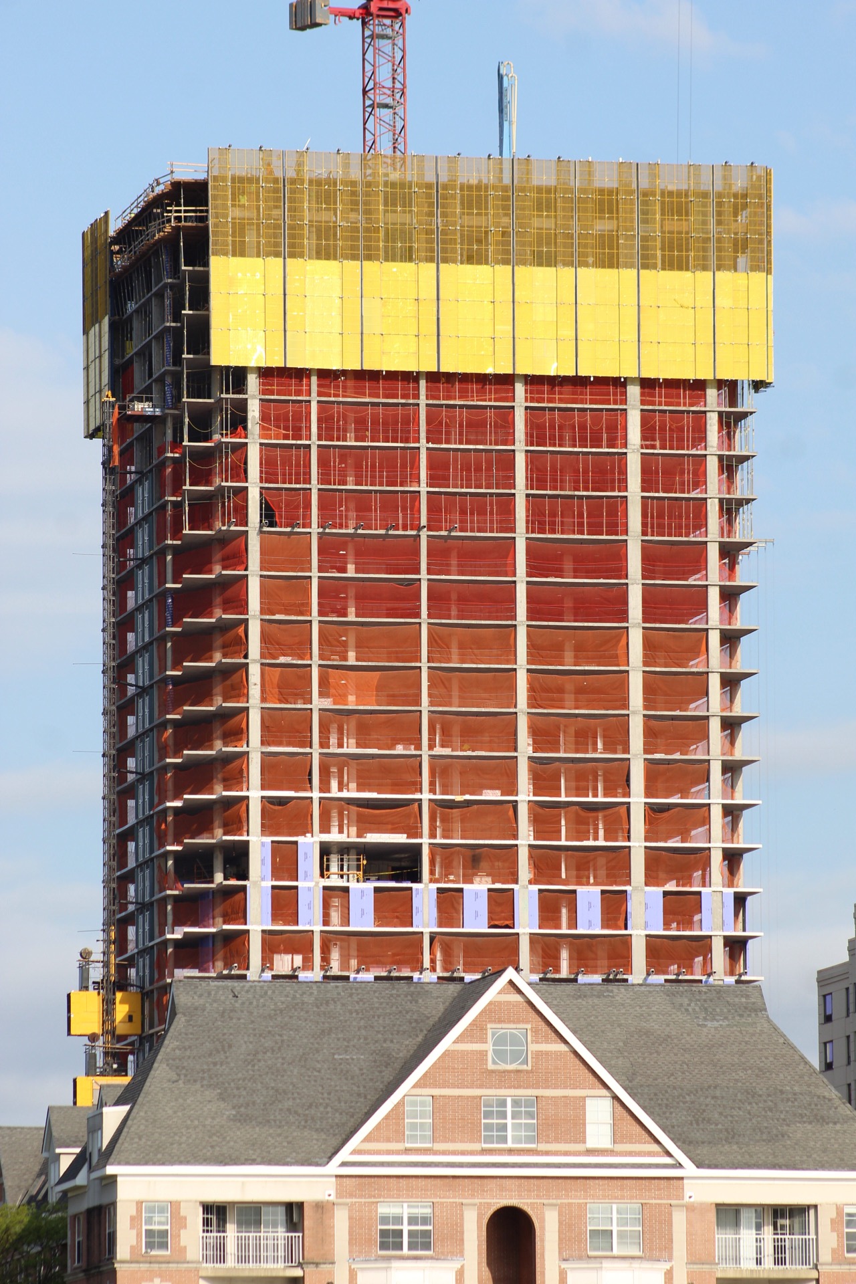
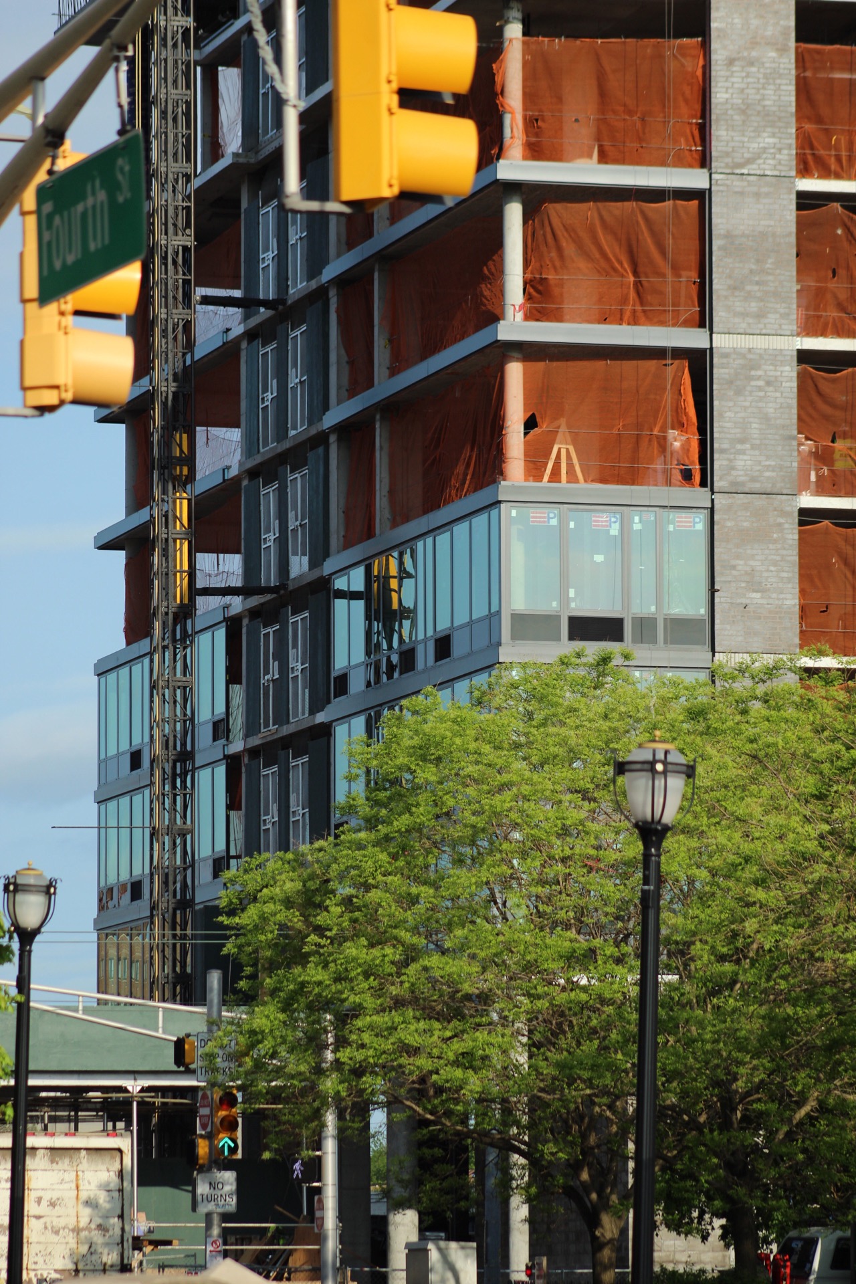
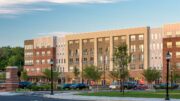
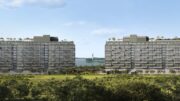
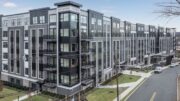

This page is called “New York Yimby.” Why then do we have to know about junk being built in Jersey?
It’s relevant
new jerseY Is New york’s Back Yard
Absolutely true!!! NY Northern NJ, Westchester. It’s NY Metro.
This not a junk, and this is Jersey City, just one stop from WTC.
looks good
I would live there.