Construction has officially wrapped for 91 Leonard Street in Tribeca. The 19-story, 210-foot-high residential building is designed by Skidmore Owings & Merrill and Hill West Architects, and developed by Toll Brothers City Living. Designed to architecturally reflect the iconic characteristic of traditional cast iron warehouses and lofts, the residential building’s dark-colored bronze and glass curtain wall makes it a handsome addition to the neighborhood. Whitehall Interiors is responsible for the building’s interiors.
The tight grid of terracotta fins and metal panels between the floor-to-ceiling glass panels on all sides evokes the industrial aesthetic of Tribeca and breaks up the considerably large bulk of the building’s massing.
Recent photos by Tectonic show the well crafted facade.
The building yields a total of 178,000 square feet of space, with 147,768 dedicated to 111 condominiums, averaging 1,319 square feet apiece. The remaining square footage is allocated to commercial space. Units range from studios up to four bedrooms, and pricing starts at $875,000 and goes upward of about $10 million.
The site is bounded by Broadway to the east and Church Street to the west. While far from being a skyscraper, the building is still prominent enough to provide residents on the upper floors with clear views of Tribeca and beyond. The closest subways are 1 train to the west at the Franklin Street station and the A, C, E, J, N, Q, R, W, Z, and 6 trains to the north along Canal Street.
The project comes with a 24/7 attended lobby, a private garden and reflecting pool designed by international landscape architecture firm Enea, a fitness center with an indoor pool, sauna, and steam room, a children’s playroom, a screening room, and a private residential rooftop lounge featuring an outdoor fireplace.
Subscribe to YIMBY’s daily e-mail
Follow YIMBYgram for real-time photo updates
Like YIMBY on Facebook
Follow YIMBY’s Twitter for the latest in YIMBYnews

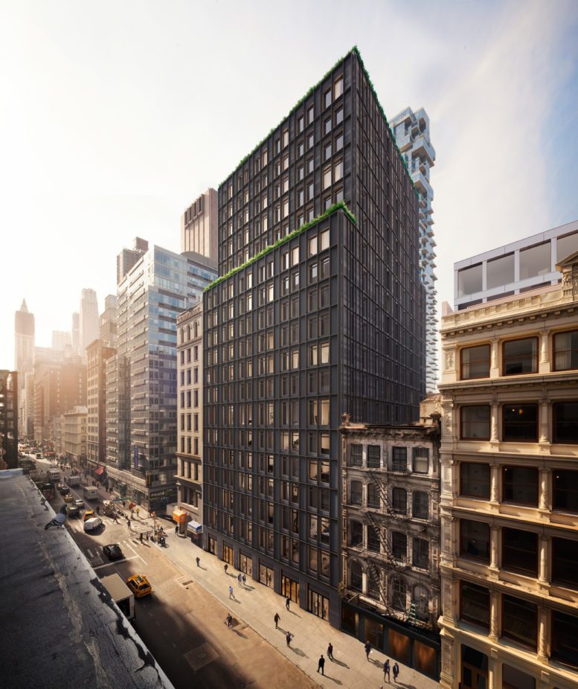
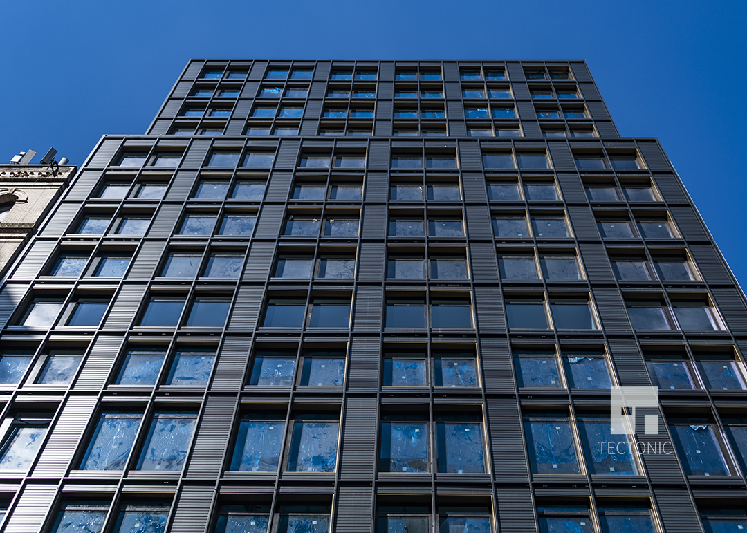
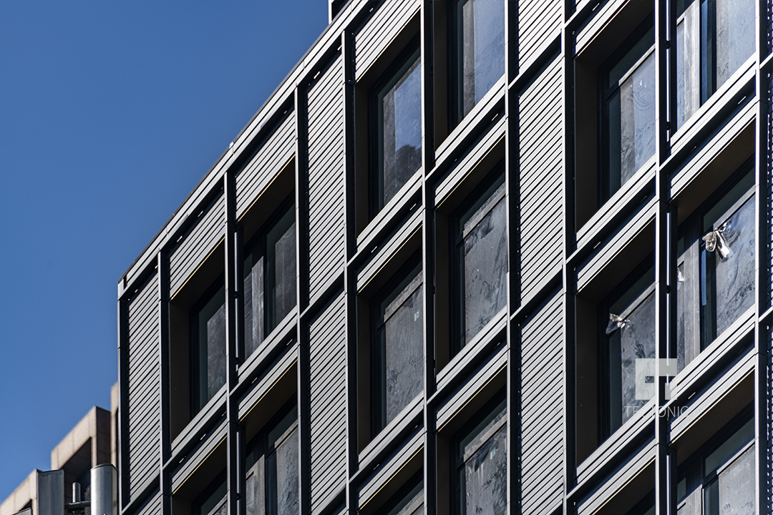
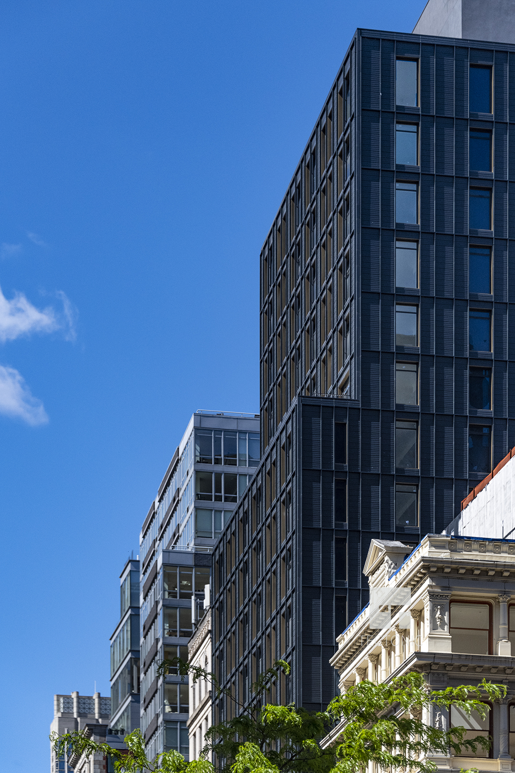
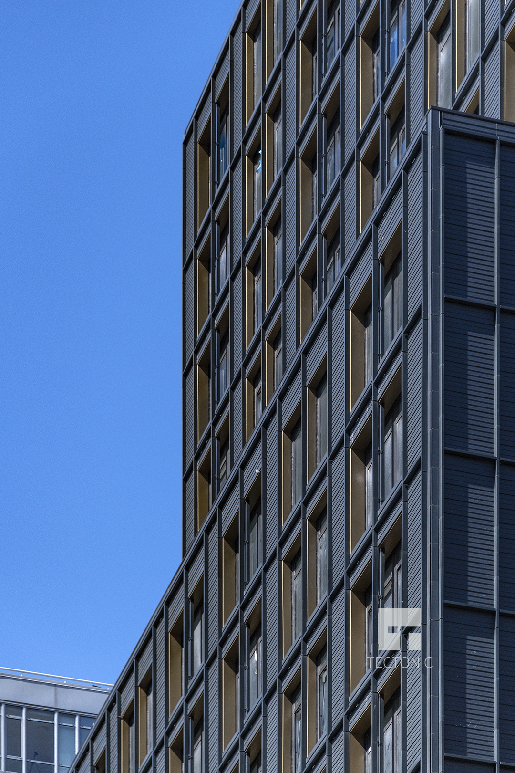
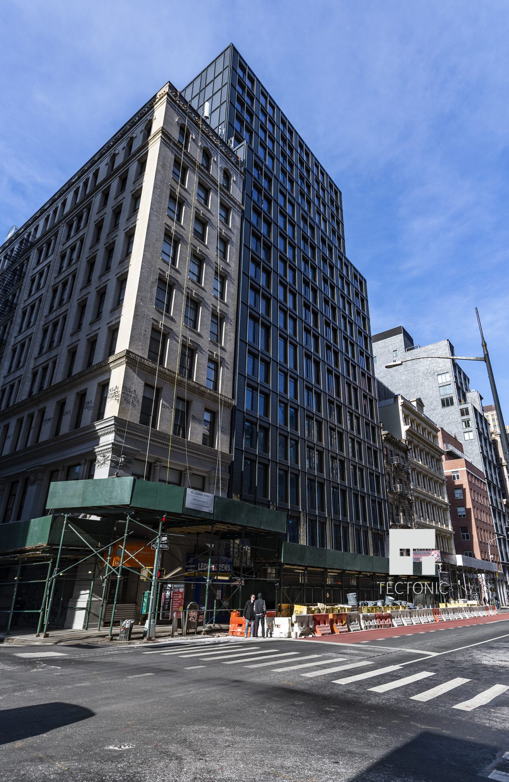
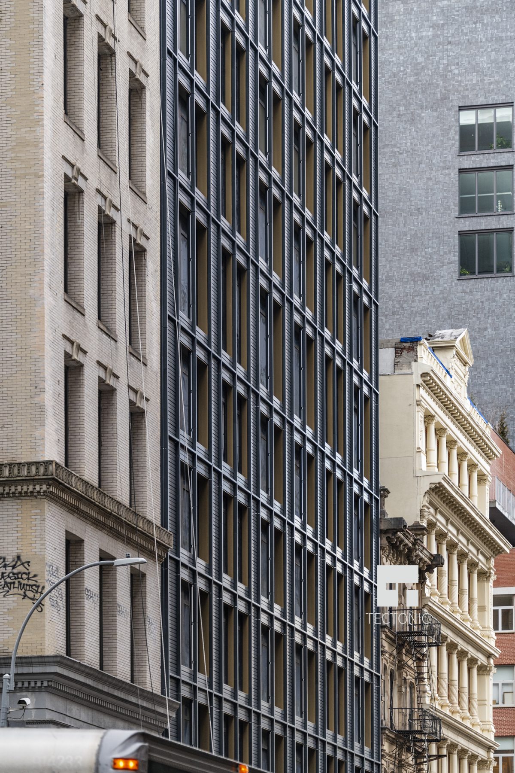
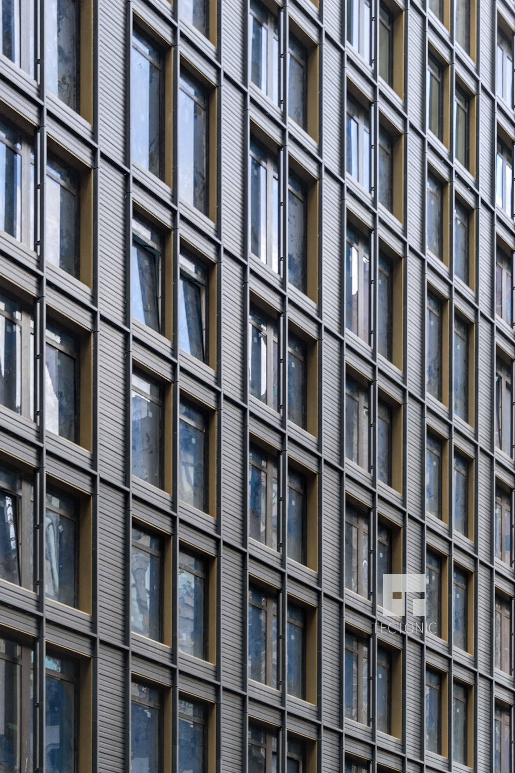
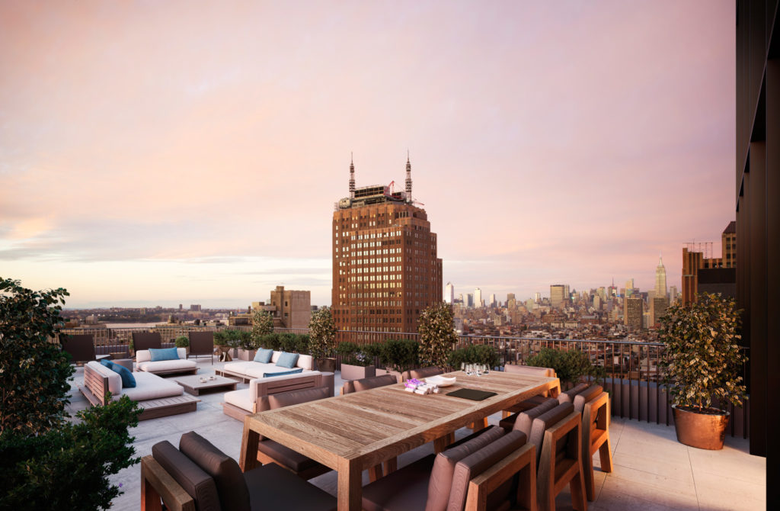



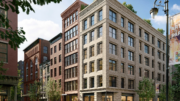
Big beautiful booming in front of you, nearby areas fear to fight with its facade. Carry view so it can be seen, because workers take responsibility for design. (Thanks to Michael Young)
The facade looks terrible.
Really? I found it to be strikingly beautiful.
And the facades in FiDi look much better…