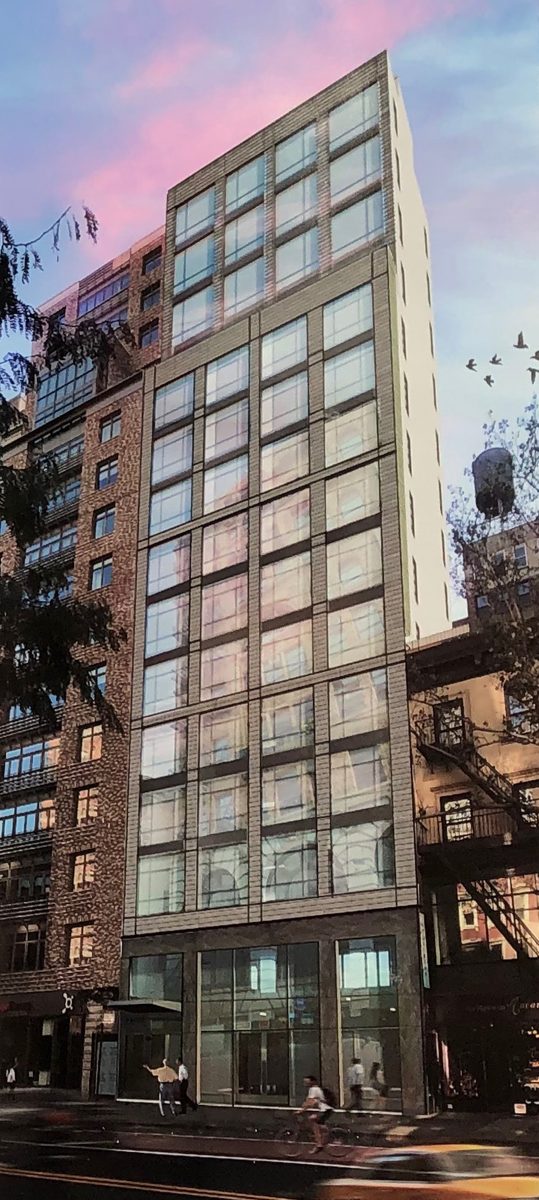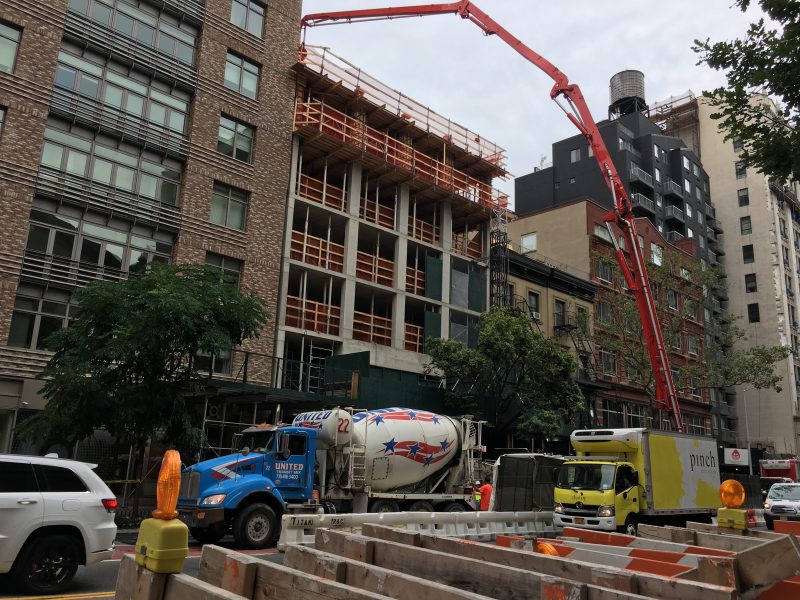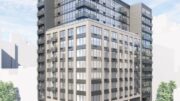Work is moving along smoothly at 128 West 23rd Street in Chelsea, where the first several floors of the future 15-story residential complex have been built. The site is located between Sixth Avenue and Seventh Avenue, and will contain 40,230 square feet of residential space split among 33 units, for an average of about 1,200 square feet apiece. The building will also feature 3,598 square feet of retail space on the ground floor. Valyrian Capital and Pan Brothers are the developers of the site while Kutnicki Bernstein Architects is the architect of record.
New photos by YIMBY user Waymond_Womano show the progress on the rising reinforced concrete superstructure.
The design features a simple grid of windows four bays wide from the third floor to the top level, and a warm-colored brick or stone façade will sit in between the floor-to-ceiling glass panels. The first two floors appear to have dark-colored stone panels between the glass. The entrance will be covered by a canopy on the eastern side of the front elevation, and one setback at the 12th floor will align the building with the structure to its east. It is unclear when the installation of the curtain wall will begin.
The closest subway line from the site is the 1 train along Seventh Avenue, while the F, M, and PATH trains can be found to the east on Sixth Avenue.
Work on 128 West 23rd Street is slated to be completed next fall. The remaining eight floors of the superstructure can easily top off before the end of the year.
Subscribe to YIMBY’s daily e-mail
Follow the YIMBYgram for real-time photo updates
Like YIMBY on Facebook
Follow YIMBY’s Twitter for the latest in YIMBYnew
Subscribe to YIMBY’s daily e-mail
Follow YIMBYgram for real-time photo updates
Like YIMBY on Facebook
Follow YIMBY’s Twitter for the latest in YIMBYnews








Above street level, above the ground and above the neighborhood’s rooftop. Choose the time for its construction complete according to your report. (Hello YIMBY)