Construction on 43-12 Hunter Street, now referred to The Cove, is nearing completion in Long Island City. The curtain wall has reached the top of the 18-story reinforced concrete structure and work is wrapping up on the ground floor façade and interiors. The Queens project is designed by SLCE Architects and developed by Rockrose Development, which purchased the site for $1 million back in 2006. Slade Architecture is in charge of the interior design. There will be 123 units, 37 units being affordable homes, or roughly 30 percent of the total.
New photos show the angled corners of the building and the gray-colored window panels.
Triangle will contain a total of 123 rentals and around 4,000 square feet of retail space on the ground floor and cellar levels. Amenities will include a residential lounge, a fitness center, and an outdoor rooftop terrace.
The site is located in the booming downtown Queens neighborhood, bound by 44th Road and 43rd Avenue. There are a number of subways nearby, including the E and M trains at Court Square-23rd Street; the 7 and G at Court Square; the 7, N, and W at Queensboro Plaza; and the E, M, and R at Queens Plaza. A Foodcellar & Co. supermarket is conveniently located across the street, along with more dining options to the south along Jackson Avenue. Also nearby are the CUNY School of Law, MoMA PS1, and the Queens Library at Court Square.
Completion of 43-12 Hunter Street is expected by the end of this year, as stated on the construction fence.
Subscribe to YIMBY’s daily e-mail
Follow YIMBYgram for real-time photo updates
Like YIMBY on Facebook
Follow YIMBY’s Twitter for the latest in YIMBYnews

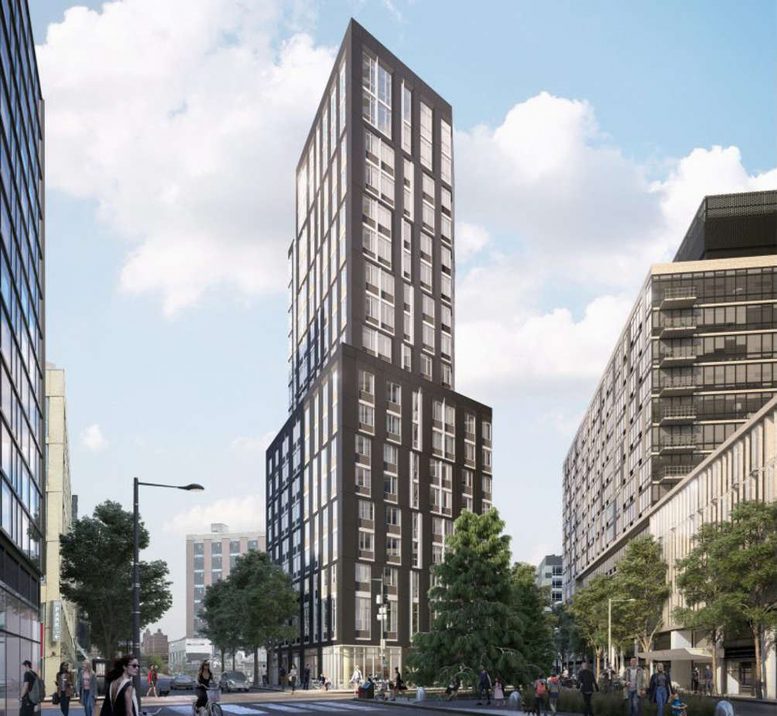
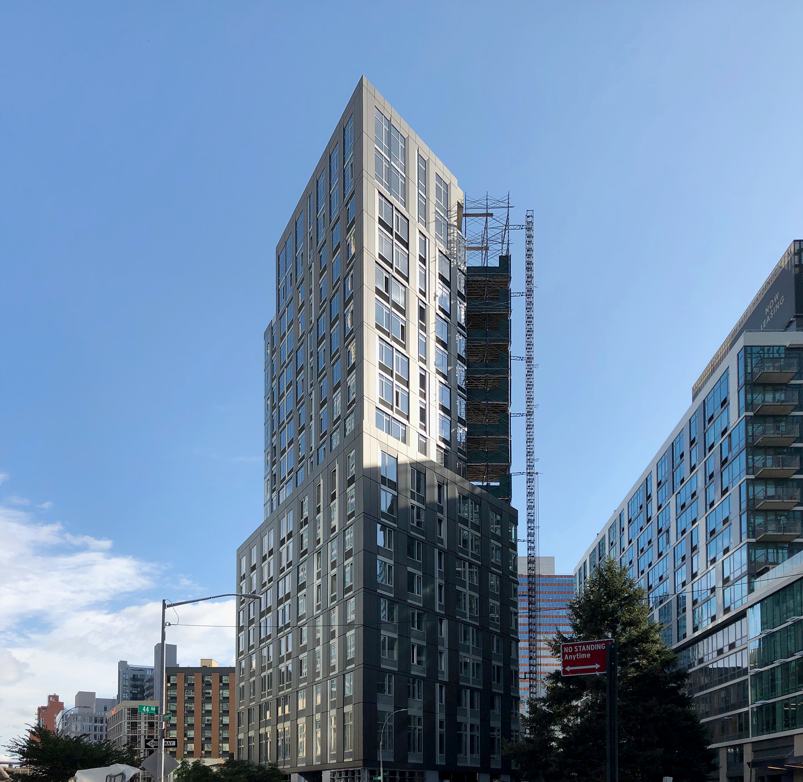

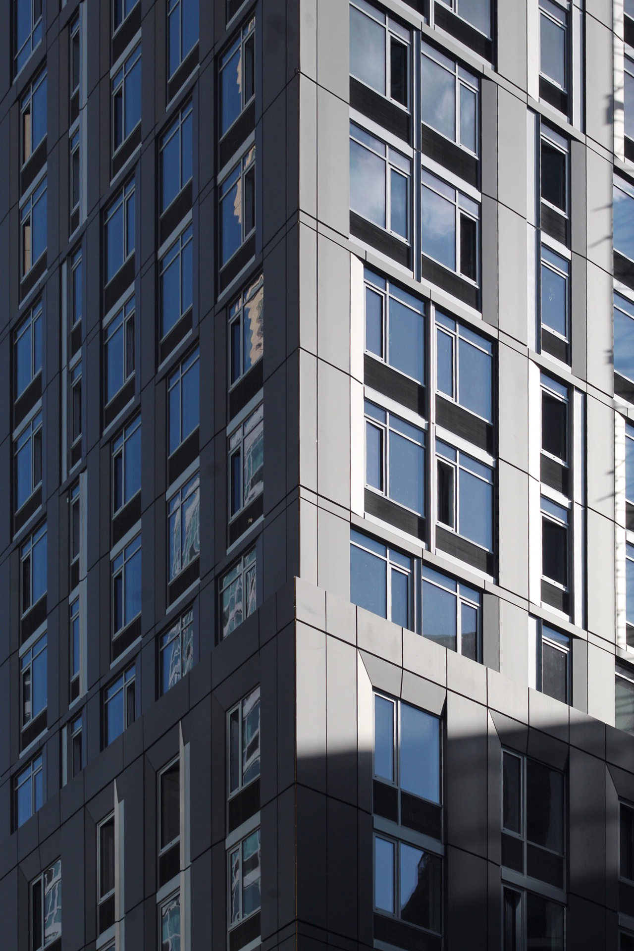
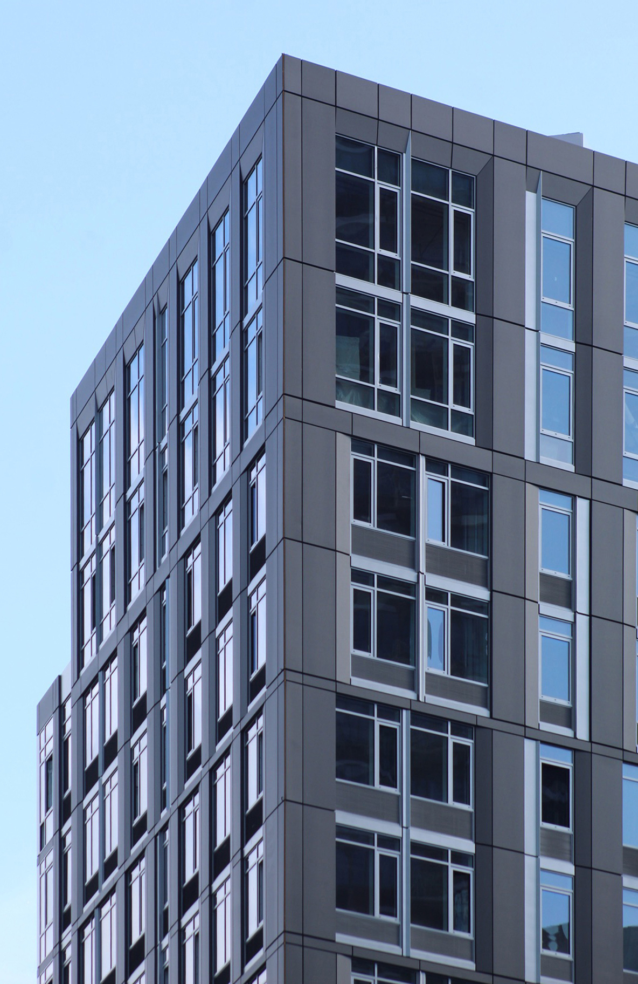
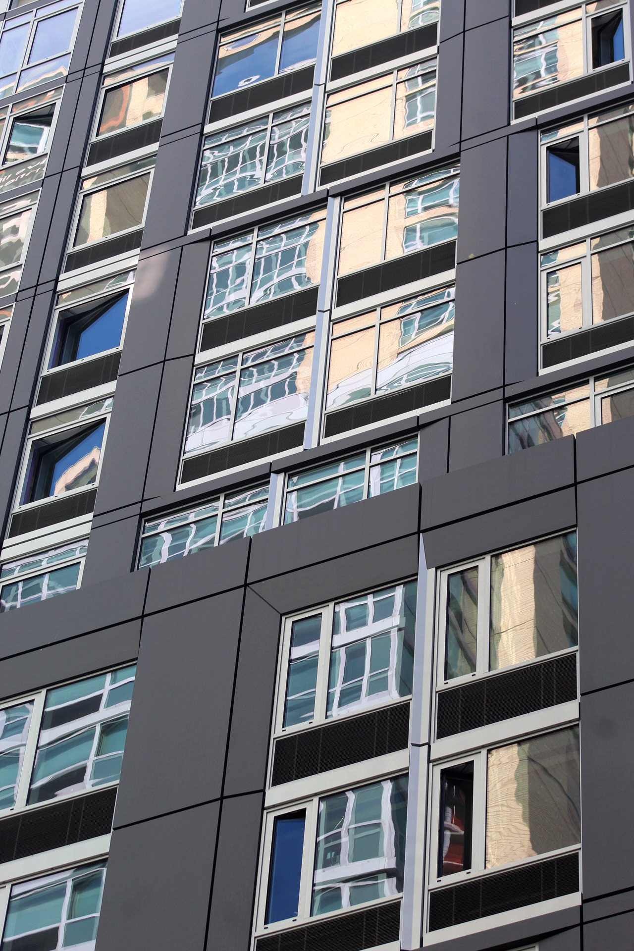
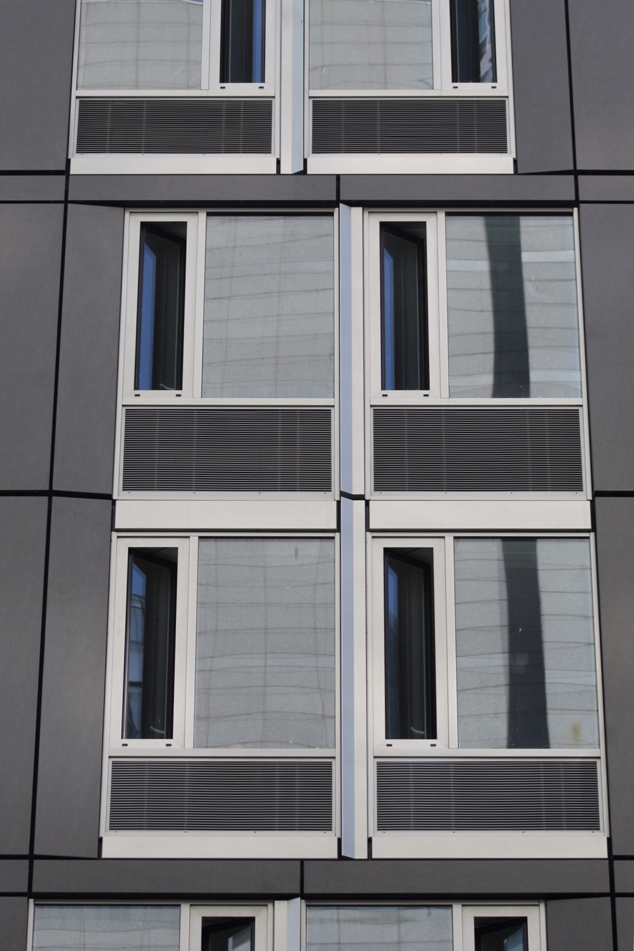

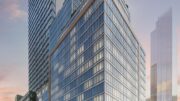
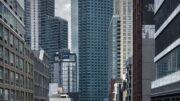
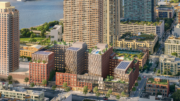
Good gawd! I see walls and texture, how uniquely wonderful.
Any affordable?
Great job! Proud of you guys!