YIMBY has an exclusive first look at renderings of a new 23-story residential development by Castellan Real Estate Partners in NoMad, Manhattan. SWA Architecture is the architect of record for the 227-foot-tall, 41,992-square-foot project, which will feature 54 residential units and associated amenity spaces above 2,142 square feet of ground-level retail.
The façade of the building features an akimbo, mixed-material curtain wall comprised of glass and gray metal cladding. Above a setback at the eighth floor, a crescendoed series of balconies and irregular bars of windows widen at each successive level.
While the full scope of amenities remains unconfirmed, the illustrations reveal a rooftop terrace and what appears to be an interior lounge. The developer has also not confirmed an anticipated date of completion for the project.
Subscribe to YIMBY’s daily e-mail
Follow YIMBYgram for real-time photo updates
Like YIMBY on Facebook
Follow YIMBY’s Twitter for the latest in YIMBYnews

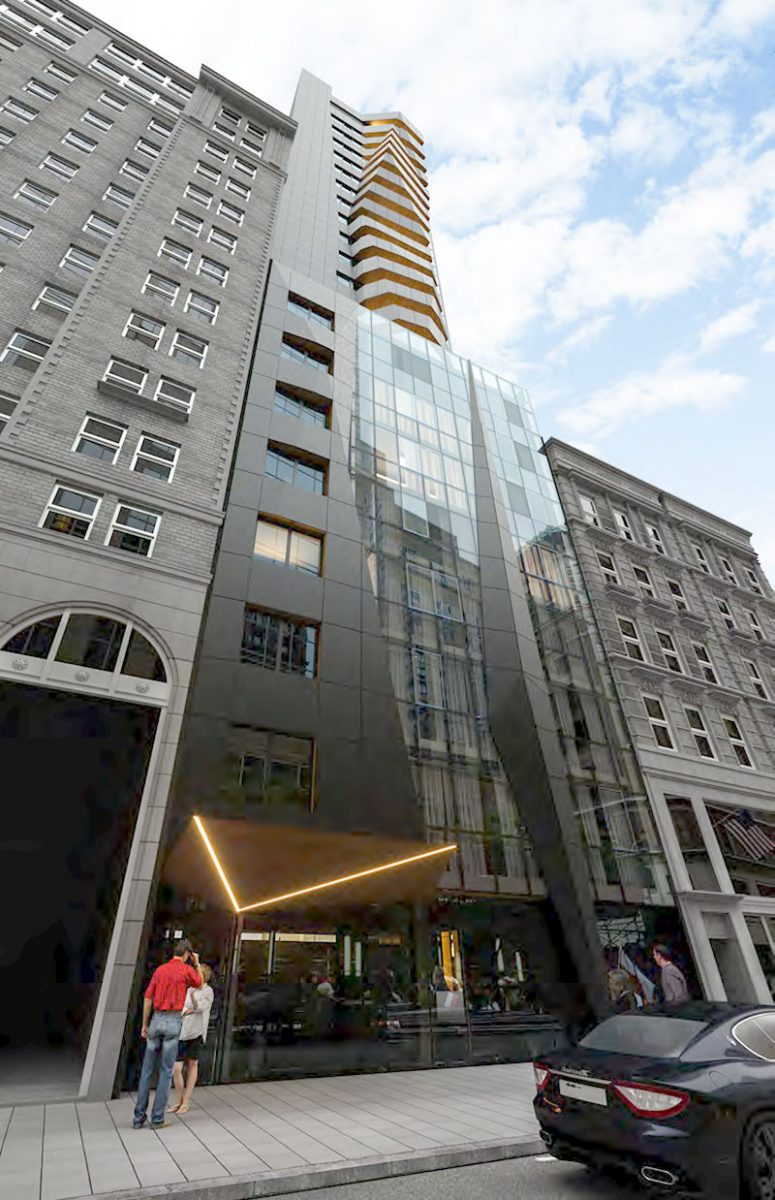
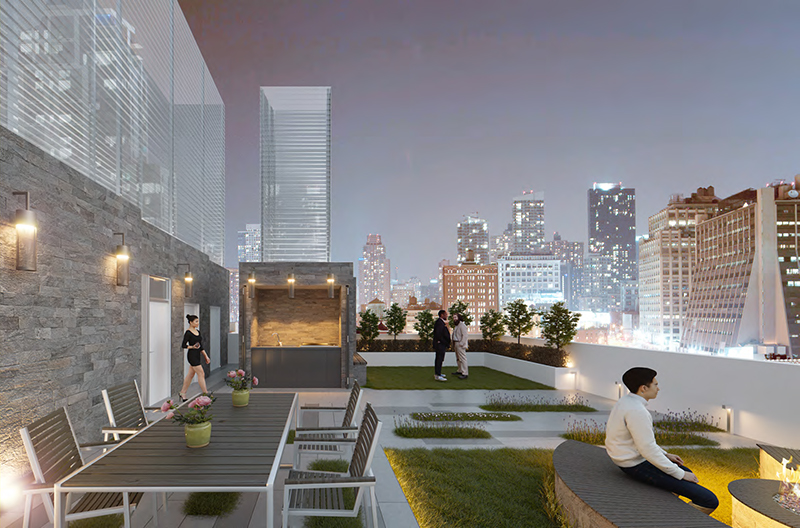
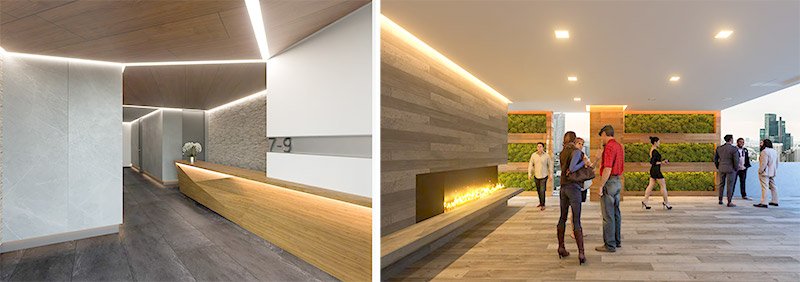
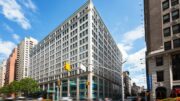

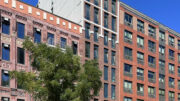

Holy cow that’s a hyper-realistic rendering. ?
Exactly, that rendering looks like a photo of a completed building!
Funky cool!
The rooftop rendering is not situated in the NoMad neighborhood. Are you sure that’s the correct rendering. That is clearly in the Hudson Yards area depicted more than 5 years ago.
That building is not in Hudson Yards, rooftop rendering is in wrong situated place. 7-9 East 30th, is First Avenue, not Tenth!!! 2 miles away.
Rental or condo?