Plans for a Hampton Inn at 110 East 149th Street in The Bronx have been scrapped according to new designs revealed by Dattner Architects. The forthcoming development will instead debut as a mixed-use commercial structure comprised of ground-floor retail with five floors of office area above. The building will top out at six stories and is expected to debut by 2020.
Developed in partnership by Signature Urban Properties and Monadnock Development, 110 East 149th Street will arrive as the third and final building within a surrounding mixed-use complex. The complex, located within the boundaries of the Grand Concourse South Historic District, is envisioned as a gateway project for the invigoration of a formerly industrial center that is now largely underutilized.
Outside the building, new illustrations reveal a public walkway with modest landscaping immediately adjacent to the Harlem River. Within, an asymmetrical, open floor plate design was implemented to maximize the flexibility of tenant fit-outs. The façade of the structure is comprised primarily of gray cladding with rich wood-colored accents. The fifth floor features sweeping window spans to provide uninterrupted views of the surrounding skyline and riverfront area.
As previously reported by YIMBY, the initial project was announced as a new ten-story Hampton Inn. The property would have included 152 guest rooms, a rooftop lounge, and ground-floor retail area. It is unclear why the development team decided to shift its plans.
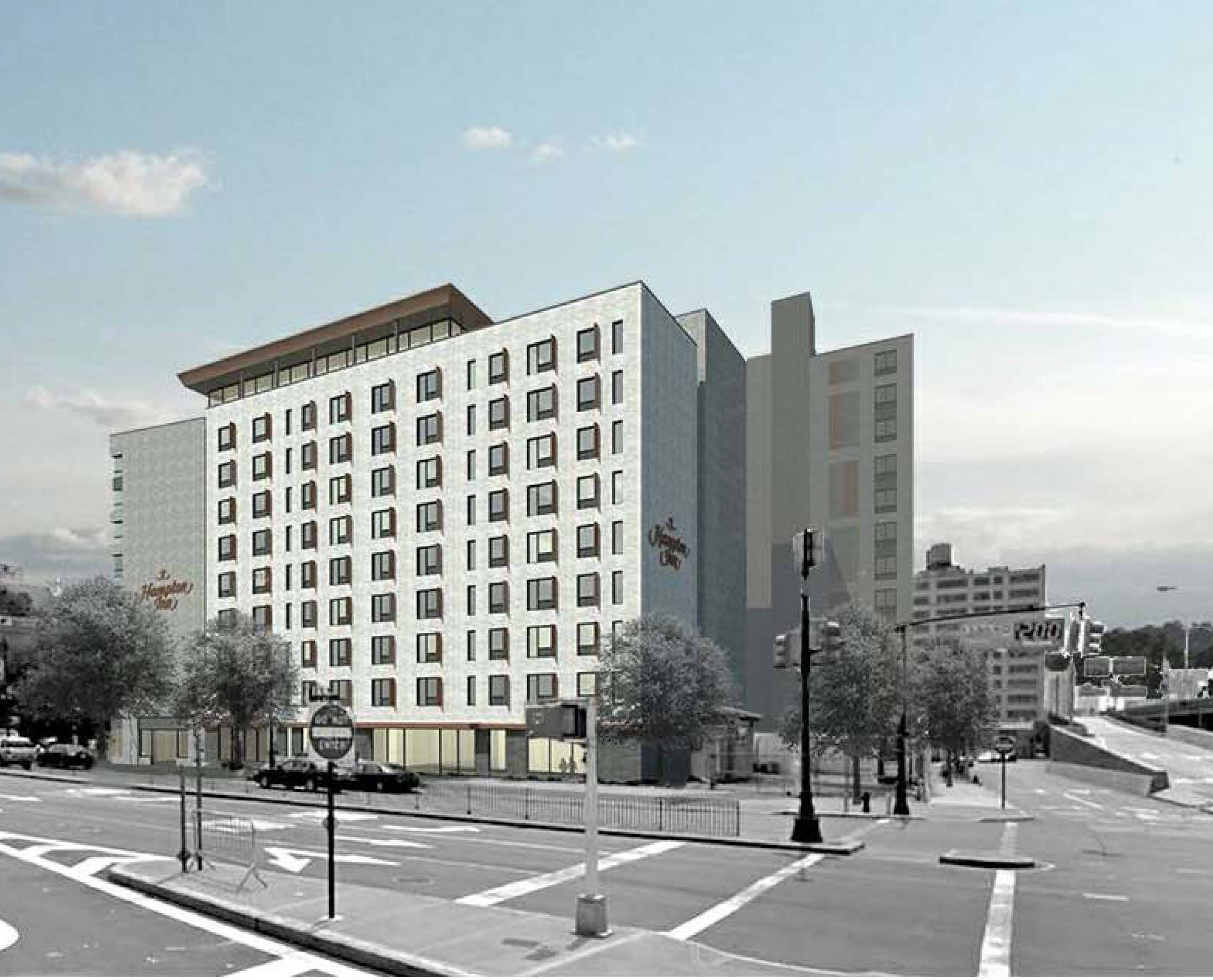
Former renderings illustrate the cancelled Hampton Inn at 110 East 149th Street (Dattner Architects)
Subscribe to YIMBY’s daily e-mail
Follow YIMBYgram for real-time photo updates
Like YIMBY on Facebook
Follow YIMBY’s Twitter for the latest in YIMBYnews

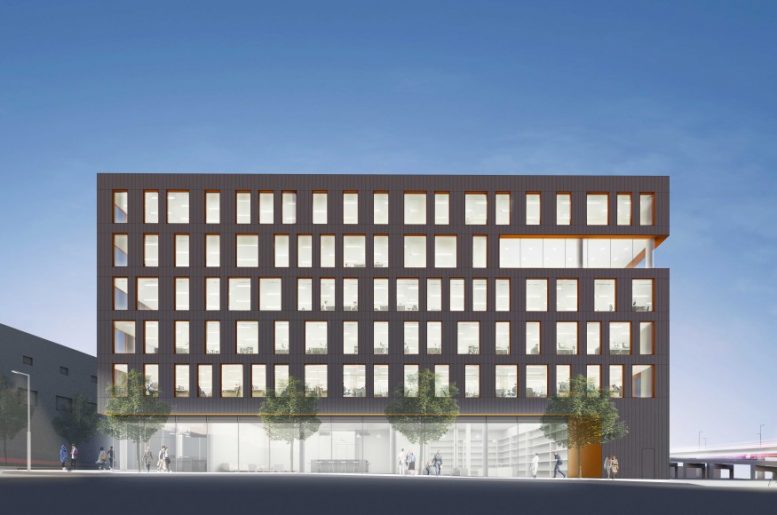
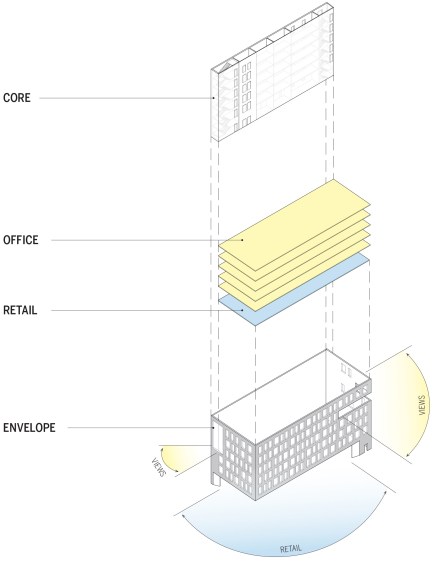
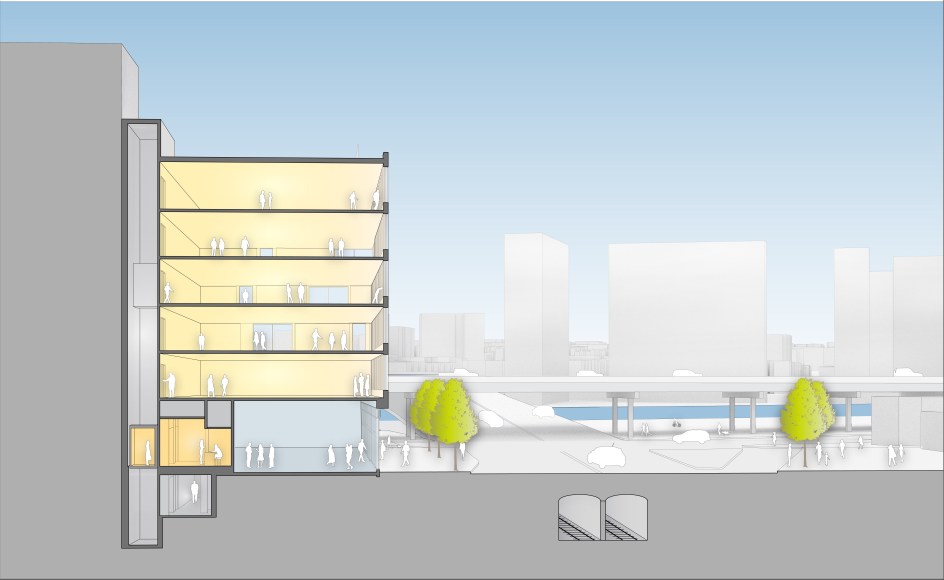


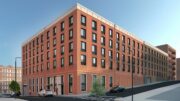


Because of the Holiday Inn on the corner of 148th. Another hotel wouldn’t have made sense. Anyway, I think its safe to say the Lower Concourse is becoming an affordable Long Island City.
There is also a Ramada that just opened about 3 blocks up on Gerard Ave.
Occupants will be SUNY.
Still a ton of parcels to redevelop nearby.
That would make sense.. I’m assuming then that it is for Hostos College which is right there…?
I think the SUNY building is for continuing education and administrative offices.
CUNY has a large new campus building planned for E 146th and Walton Ave around the block.
Can’t have a walkway immediately adjacent to the Harlem River, as there’a street, a highway exit ramp, another street, an elevated highway, and then some sort of recycling center between the west side of the building and the riverfront.
Word on the street is that Bronx politicians aren’t approving any more fake hotel homeless shelters. Apparently, the hotel lobby didn’t pay their dues.