Work on the expansion of the Jacob K. Javits Center continues to progress in Hudson Yards. The massive expanse of steelwork is in place and offers a sense of the scale of the 1.2-million-square-foot addition. Tvsdesign is the designer and Empire State Development Corporation is the developer of the new northern wing, which is expected to cost $1.5 billion. Once completed, the project will bring the convention center’s combined square footage to 3.3 million and add an extra 22,000 square feet to the largest green roof in New York City. The construction and design build is being overseen by Lendlease in a joint venture with Turner Construction Company.
Photos below show the site and the scale of the property.
The highest point of the steel superstructure is 180 feet tall and has a slight and subtle pitch to the roofline.
The giant parking garage features thick reinforced concrete walls and is located on the northern end of the site.
The curtain wall is not installed yet, but should likely go up sometime next year.
Below are several shots of the expansion from above.
The development includes a four-level, 655,000-square-foot truck garage with freight elevators and 27 loading docks. Above that will be a multi-story atrium, 90,000 square feet of permanent exhibition spaces, a 500,000-square-foot exhibition hall, a 45,000-square-foot meeting room, and a 55,000-square-foot ballroom that will be the largest on the East Coast. A green roof will cap the new structure and include a terrace overlooking the Hudson River and Hudson Yards, capable of accommodating 1,500 people.
Completion is expected in 2021.
Subscribe to YIMBY’s daily e-mail
Follow YIMBYgram for real-time photo updates
Like YIMBY on Facebook
Follow YIMBY’s Twitter for the latest in YIMBYnews

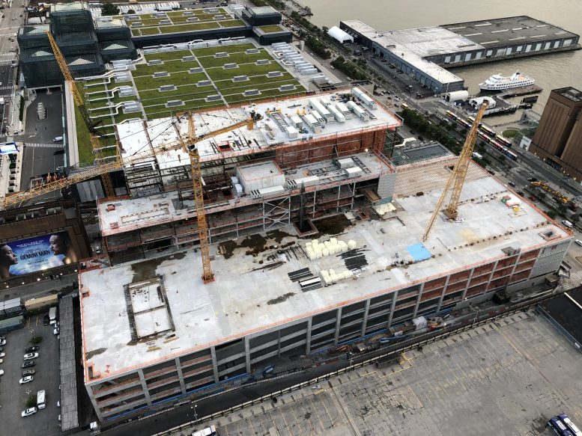
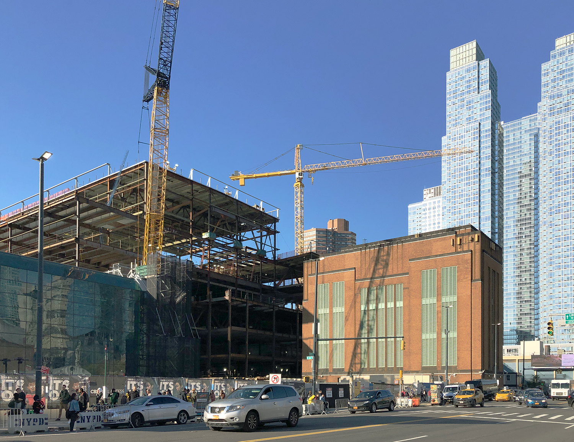
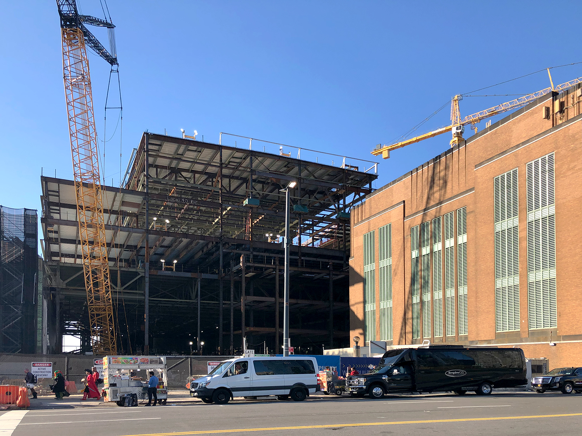
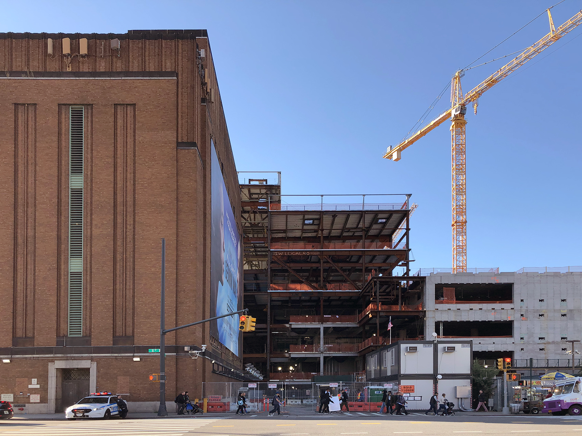
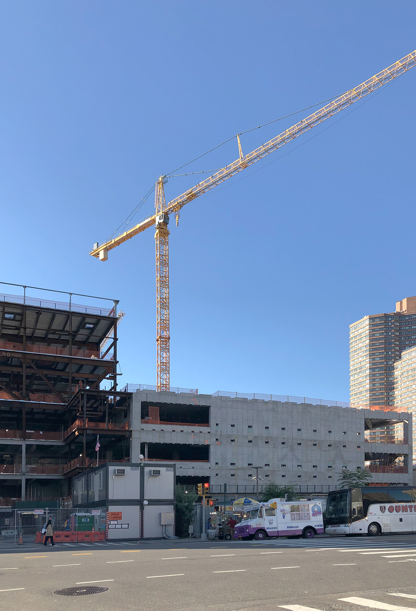
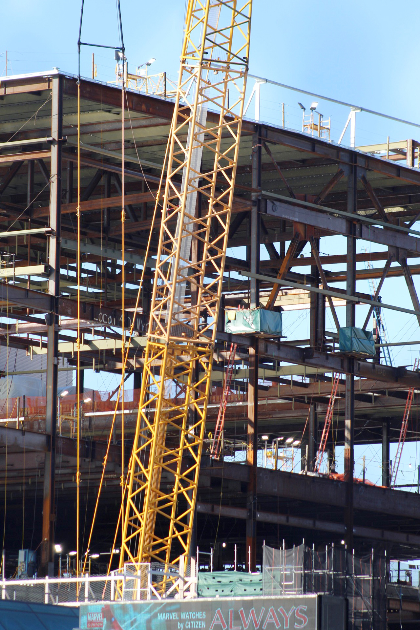
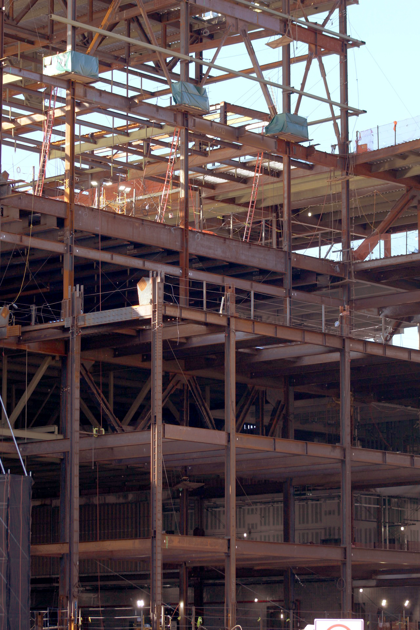

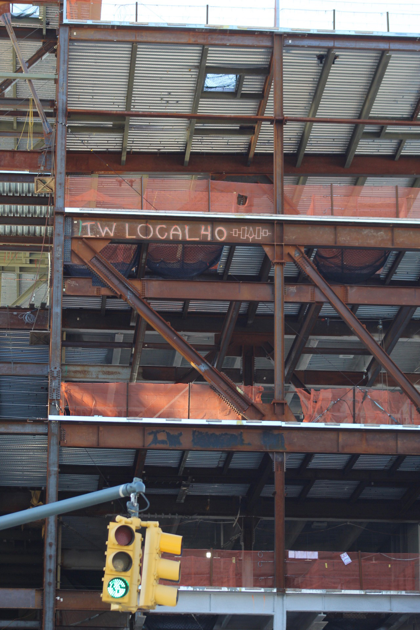
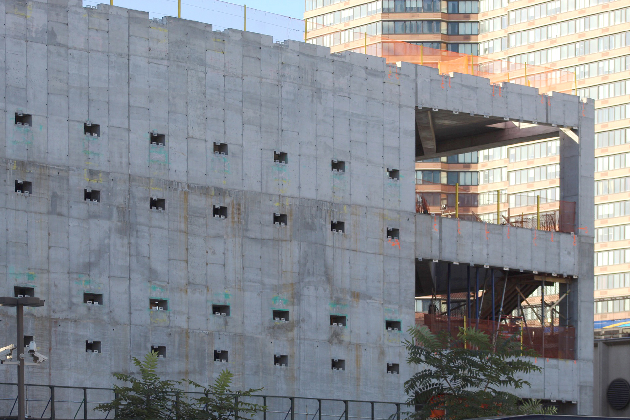
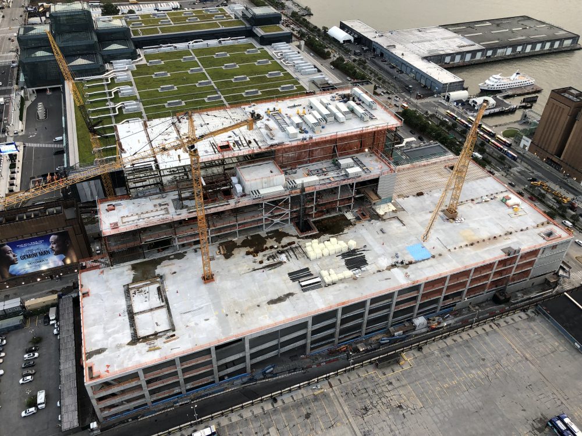
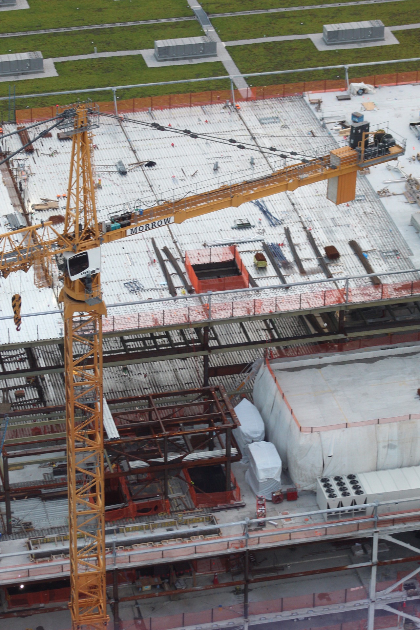
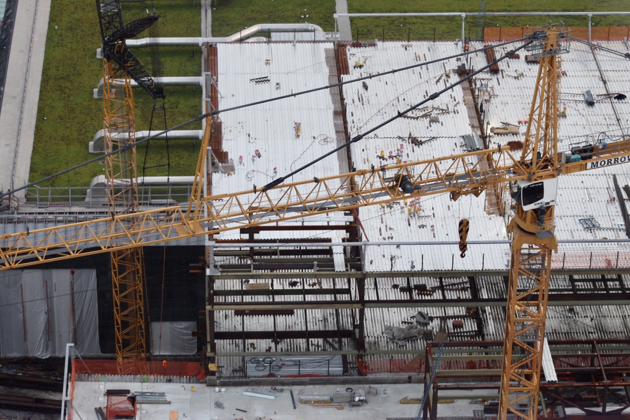
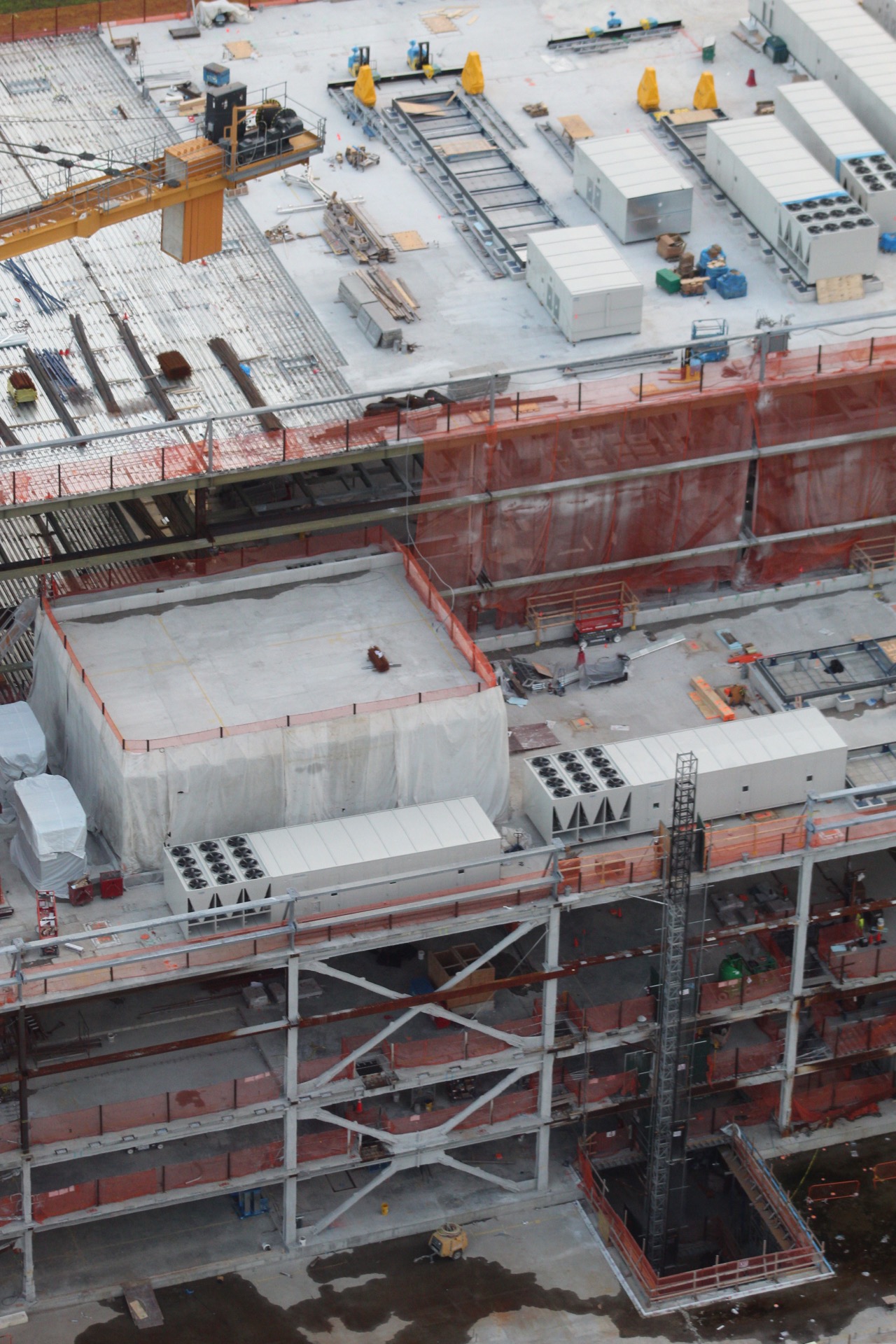
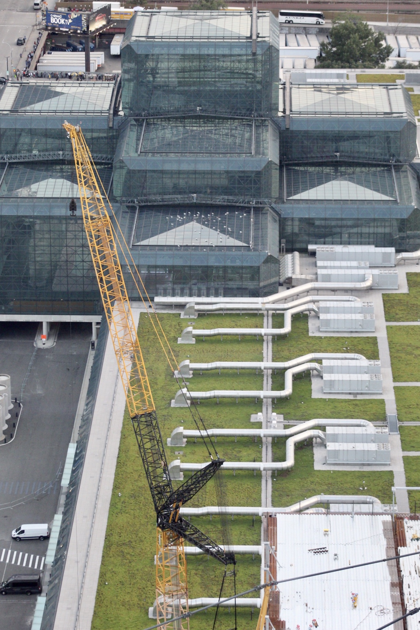
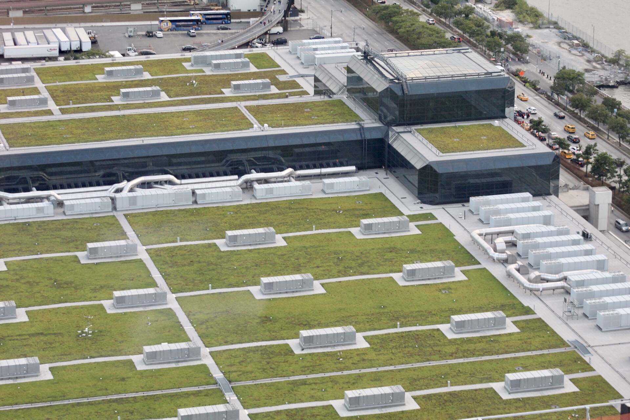

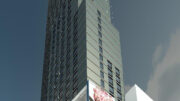

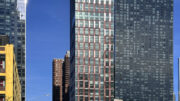
Even better than the largest green roof in NYC would be the largest solar panel roof in NYC. That would be truly green and impressive.
Why would the City add a huge parking garage when most intersections in this area is in daily gridlock? NYC doesn’t need to encourage more cars.
David, as the article conveys, it will be a truck garage. This should lessen the line of exhibition delivery trucks parked along the West Street side of the complex. Cheers.
I believe the garage is for the trucks that bring in all the exhibition material for them to unload off-street … the green roof is quite wonderful and you can experience it with the tours that are offered… the roof has re-introduced bird species that haven’t been in the area for years – I know because they show up regularly on my terrace now – and a large apiary with honey harvested for the center to use but in the restaurants and promotionally.
This is interesting, but how about a diagram, a construction blueprint, a drawing–something to understand what all these construction pictures supposed to convey?
Writer of the article has to learn NYC geography.JKJCC is located north of 34-th street.
Hudson Yards is located south of 34-th street. Hence, JKJCC is not in Hudson Yards.
Thank God or some smart planners for adding a public parking facility something sorely missed since Javits was originally opened not to mention the lost revenue.
To think in a modern American city that there was no parking available was beyond absurd and caused traffic chaos for every big show i attended.
“David in Bushwick”, please remember that the personal automobile is the most effective mode of transportation and much more important it empowered the common man/women with true freedom of movement, that is priceless.
I also look forward to a water ferry stop at the Javits.