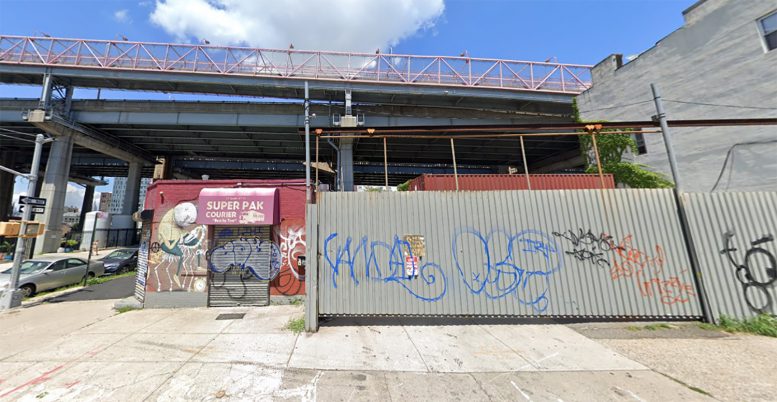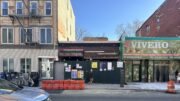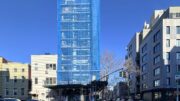Permits have been filed for a five-story mixed-use building at 57 South 6th Street in Williamsburg, Brooklyn. Located at the intersection of Wythe Avenue and South 6th Street, the lot is closest to the Marcy Avenue subway station, serviced by the J, M, and Z trains. Vision Development is listed as the owner behind the applications.
The proposed 55-foot-tall development will yield 18,300 square feet, with 7,740 square feet designated for residential space, 3,929 square feet for community facilities, and 2,608 square feet for commercial use. The building will have commercial space on the first floor, community facilities above, and ten residences on top. Units will most likely be rentals based on the average unit scope of 774 square feet. The masonry-based structure will also have a cellar.
Beam Architects is listed as the architect of record.
Demolition permits were filed in June of this year. An estimated completion date has not been announced.
Subscribe to YIMBY’s daily e-mail
Follow YIMBYgram for real-time photo updates
Like YIMBY on Facebook
Follow YIMBY’s Twitter for the latest in YIMBYnews






I know that your report promotes development, not just the details that you have presented. But including the purpose of construction and planning as well. (Hello New York YIMBY)