YIMBY recently attended the topping-out ceremony and ribbon cutting of One Willoughby Square, aka 420 Albee Square, in Downtown Brooklyn. The 34-story, 495-foot-tall reinforced concrete skyscraper is the tallest new office building in Brooklyn and will contain 500,000 square feet of newly built Class A office space. FXCollaborative is the designer and JEMB Realty is the developer of the project. Gilbane Building Company is in charge of the construction.
Photos from the 24th and 31st floors show the scope of the views that can be seen from the office project.

The view of the Empire State Building and Billionaires’ Row from the 31st floor. Photo by Michael Young
One Willoughby Square is one of several new high-rise developments transforming the skyline of Downtown Brooklyn. It may not reach into supertall status like the forthcoming 9 DeKalb Avenue, but its façade of dark blue glazed bricks and floor-to-ceiling industrial-style windows will make it stand out.
The column-free corners will allow for broader vistas and more exposure to natural light. The project will also incorporate a number of outdoor terraces for tenants on multiple levels. FXCollaborative will occupy floors seven, eight, and nine, while the very top of the skyscraper will provide 18-foot-high ceilings and a private outdoor loggia.
One Willoughby Square is expected to be finished in the fourth quarter of 2020.
Subscribe to YIMBY’s daily e-mail
Follow YIMBYgram for real-time photo updates
Like YIMBY on Facebook
Follow YIMBY’s Twitter for the latest in YIMBYnews




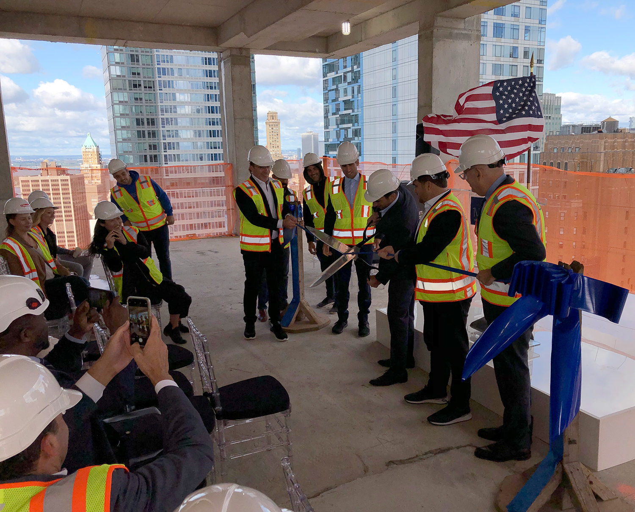
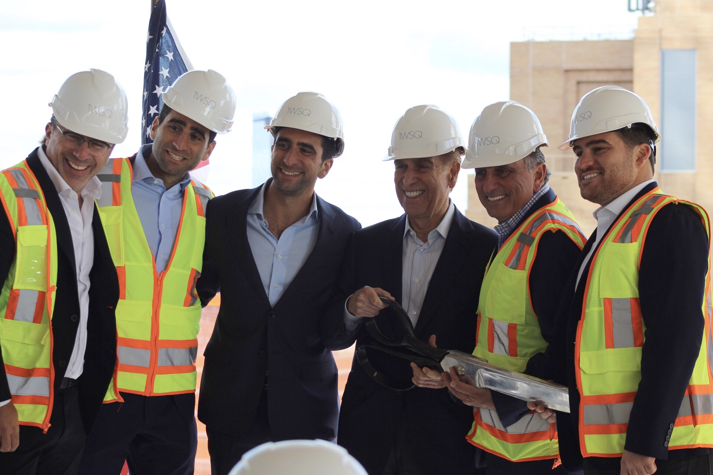
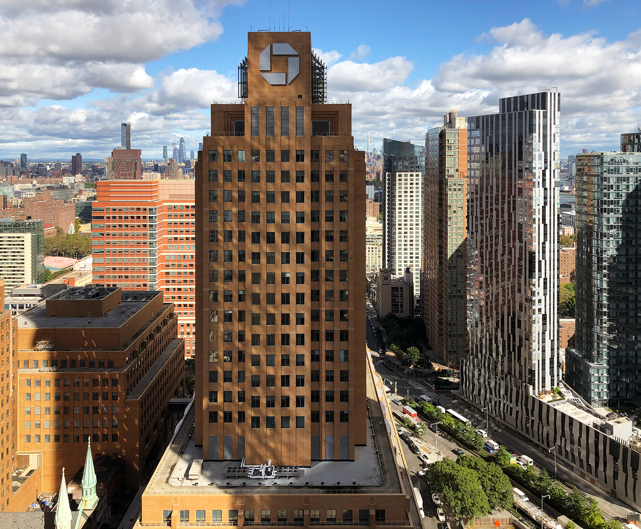
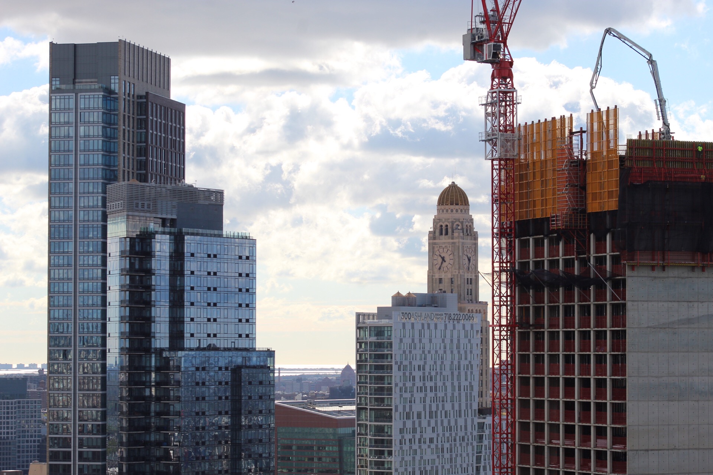
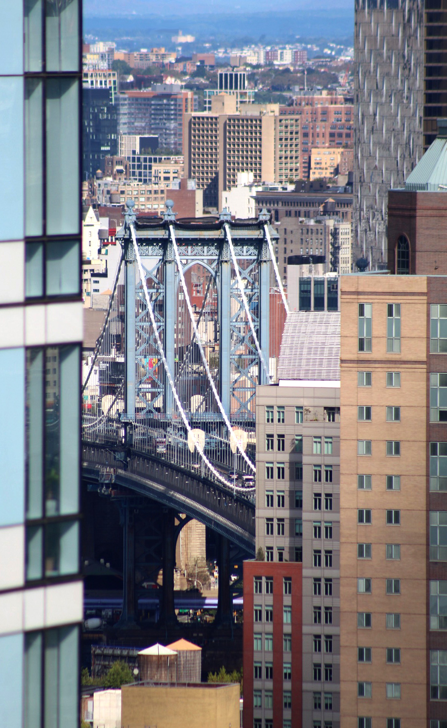
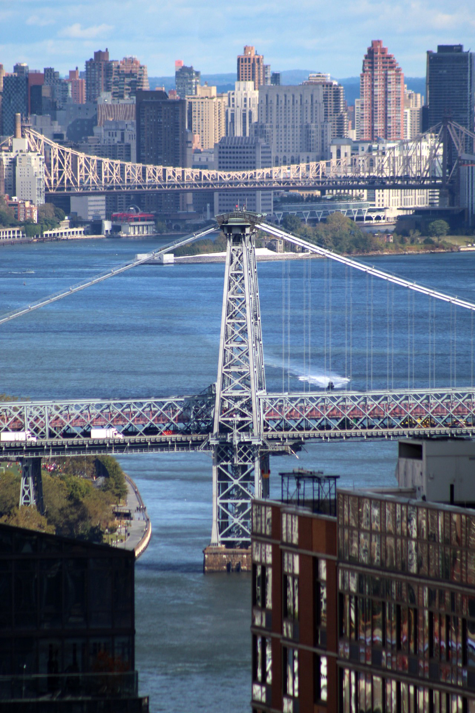
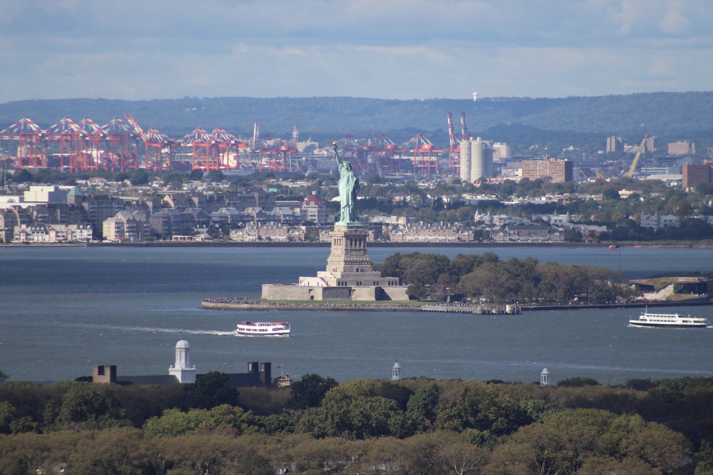
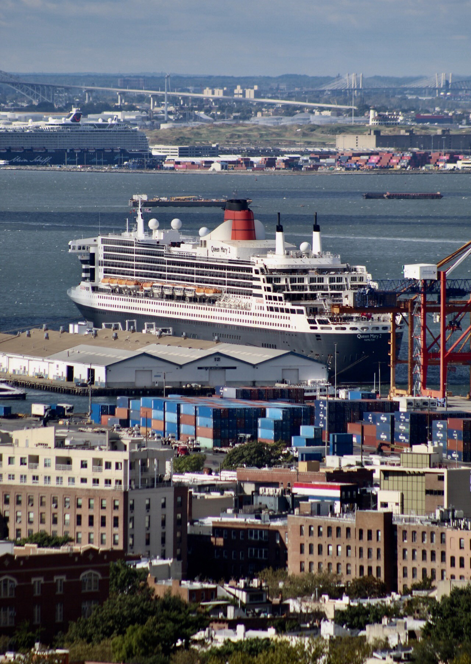
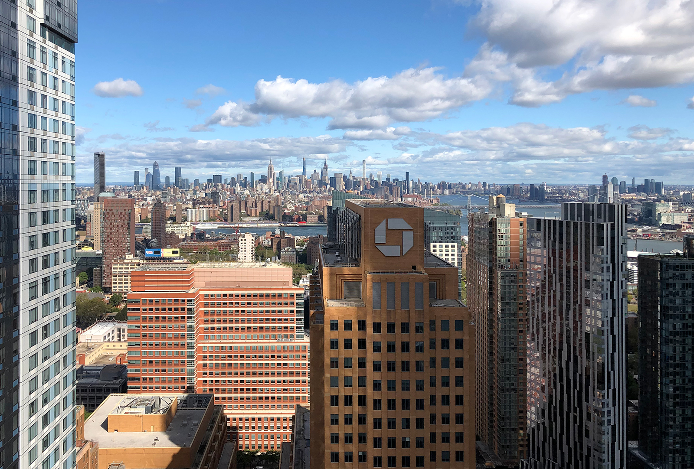

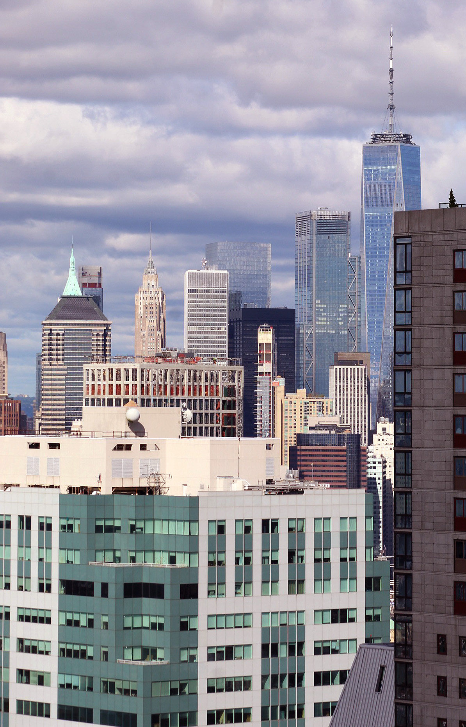

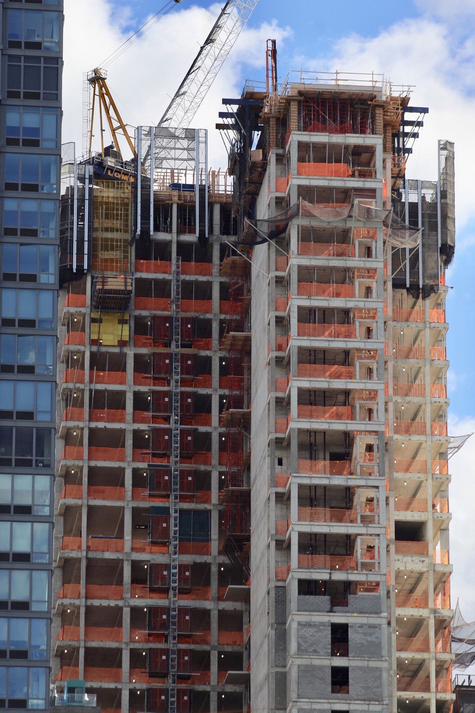
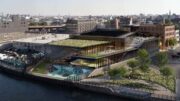



This is a very good updating of mid-century modern. Brooklyn keeps avoiding the flashy and dull, as is happening across the river.
That’s the best pick of the new CitiPoint building anywhere, beautifully shot Michael Young. Yimby consistently gives me the real estate development news I crave. Thanks!
interested in a 1 bedroom or studio.
Social security retired. My number is 407 607 9986