Yesterday TF Cornerstone revealed new renderings for 615 and 595 Dean Street, images depicting how 800 residential units, 72,600 square feet of public open space, and ground-floor retail will come together as part of the Pacific Park complex in Prospect Heights. Designed by Handel Architects, 615 and 595 Dean Street will also include 455 underground parking spaces and a Chelsea Piers Field House, the first in Brooklyn.
The renderings show a street-level masonry façade contextual with the neighborhood, rising setbacks, a crown of photovoltaic panels, and landscaped green roof spaces. The two developments will bookend the park’s entrances. Included in the public open space designed by MNLA is a playground, lawn, and dog run. Located on the western side of the site will be a playground for children of all ages, small gathering spaces, a picnic grove, and dog run. The eastern plaza will have an expansive central lawn surrounded by walkways, a fountain, and shaded woodland garden.
“As family-owned company, TF Cornerstone will carry its approach as long-term owners and good neighbors to Pacific Park through developing open space and family-oriented amenities,” said TF Cornerstone principal Jeremy Shell. “Guided by our core values to foster diverse and vibrant neighborhoods, we look forward to working with Chelsea Piers and our new Pacific Park neighbors to deliver significant community benefits to Brooklyn.”
Chelsea Piers Field House in Pacific Park will also have a fitness center, youth sports facilities, a learn-to-swim pool, and space for classes, camps, and after-school programming.
Both 615 and 595 Dean Street are set to achieve the LEED Silver sustainability rating. No completion dates have been announced.
Subscribe to YIMBY’s daily e-mail
Follow YIMBYgram for real-time photo updates
Like YIMBY on Facebook
Follow YIMBY’s Twitter for the latest in YIMBYnews

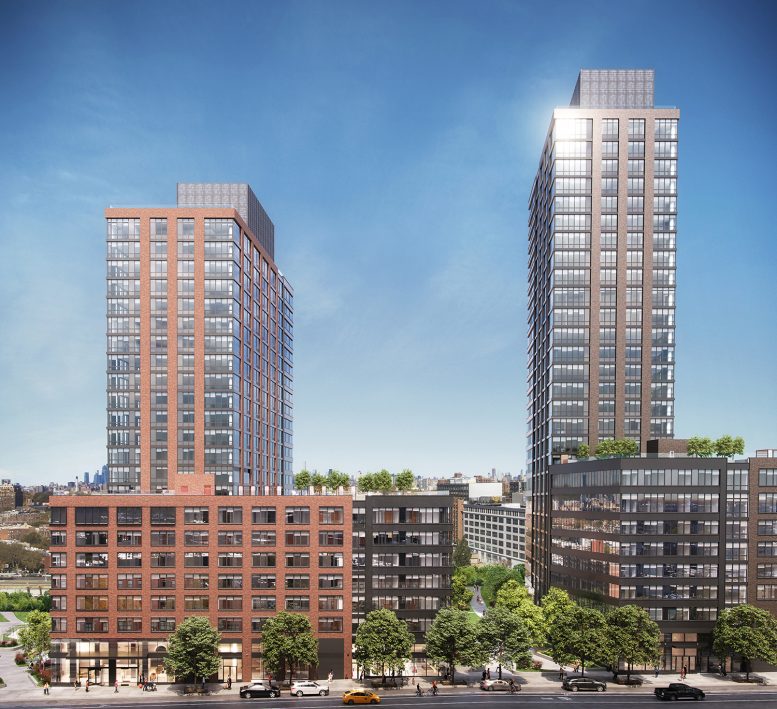
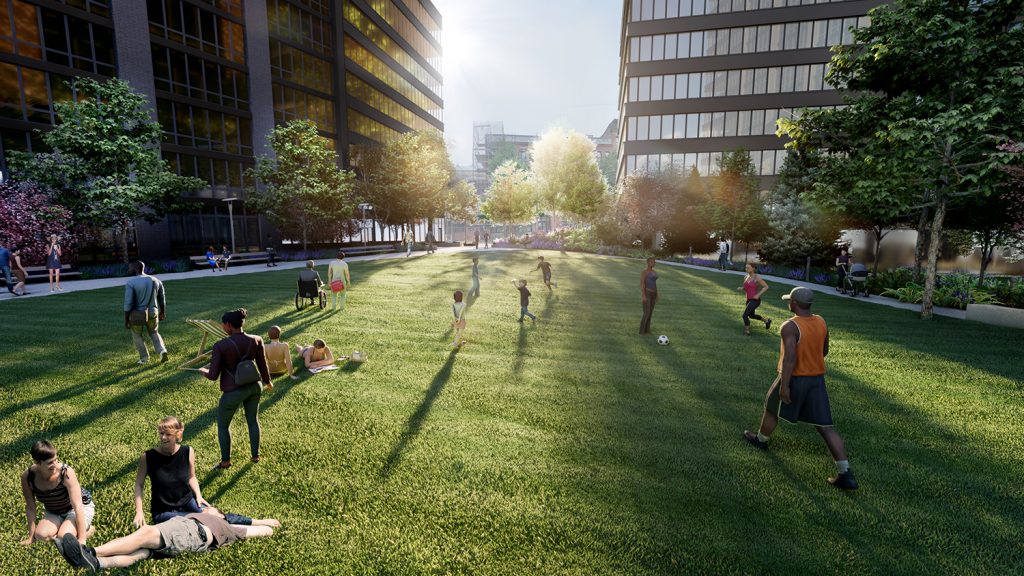
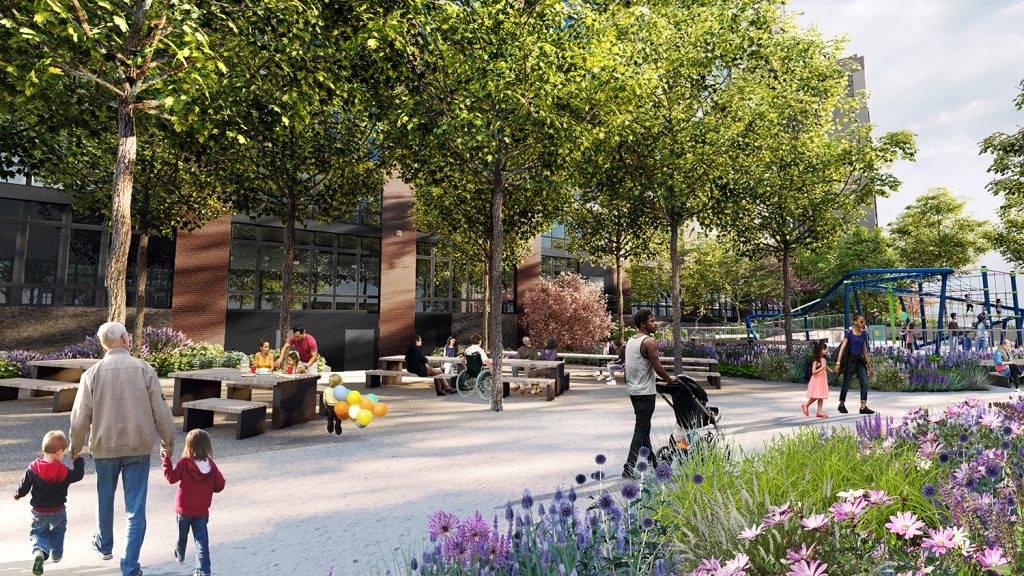
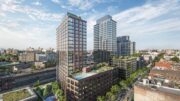
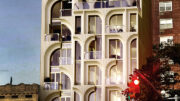
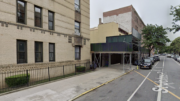
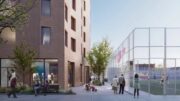
Did 615 get a height chop from what was previously announced a few months ago? Awkward proportions, not particularly attractive. 595 looks marginally better.
23 floors for 615, and 26 or 27 for 595. Most building in Pacific Park development in the simular heights and floor number, between 17 to 26 floors, only one is 32 floors, and another one, about 40-42 floors.