Developers and city officials recently celebrated the commencement of construction at Peninsula, a five-acre mixed-use complex in The Bronx. Located in Hunts Point, the project includes a complete transformation and conversion of the defunct Spofford Juvenile Detention Center.
Phase one of development includes 56,000 square feet of industrial space designed to support Bronx-based small- to medium-sized businesses and 183 units of affordable housing for households deemed “extremely-low,” “very-low,” and “low-income.” An additional ten percent of the units will be set aside for formerly homeless individuals.
The first residential phase, which is expected complete by 2021, was unanimously approved by the New York City Council as part of the city’s public review process in March 2018.
“Breaking ground at the Peninsula marks a historic day for the Bronx, which has too often borne the weight of inadequate housing and lack of resources and investment,” said Bronx Senator Luis Sepúlveda. “Starting this phase of the Peninsula symbolizes a just revitalization of Hunts Point and concrete progress towards an inclusive, sustainable, and empowering space for our communities to prosper in.”
The entire development will eventually deliver 740 units of affordable housing, 17,000 square feet of retail, approximately 52,000 square feet of public open space, 56,000 square feet of light industrial space, 53,500 square feet of community facilities, an education center, and multiple health and wellness components.
Residential units throughout the property will range in size from studios to four-bedroom homes. The entirety of the residential component will be designated affordable housing and reserved for low- and moderate-income families.
Peninsula is expected to be completed by 2025.
“The Peninsula is a physical manifestation of this administration’s commitment to building inclusively and equitably,” said New York City’s Deputy Mayor of Housing and Economic Development Vicki Been. “This project transforms the former Spofford Juvenile Detention facility into much-needed affordable housing, open space, community facilities, and locally owned manufacturing and retail space for good paying jobs. We are closing the chapter of a long dormant site and making critical investments for a strong, vibrant neighborhood.”
The design team includes WXY architecture + urban design, which worked in collaboration with Body Lawson Associates to fully repurpose the former detention center.
The project team responsible for development includes New York City’s Economic Development Corporation, Housing Development Corporation, the Department of Housing Preservation and Development, and the Mutual Housing Association of New York, which worked in partnership with the privately owned Hudson Companies and Gilbane Development Company.
Subscribe to YIMBY’s daily e-mail
Follow YIMBYgram for real-time photo updates
Like YIMBY on Facebook
Follow YIMBY’s Twitter for the latest in YIMBYnews

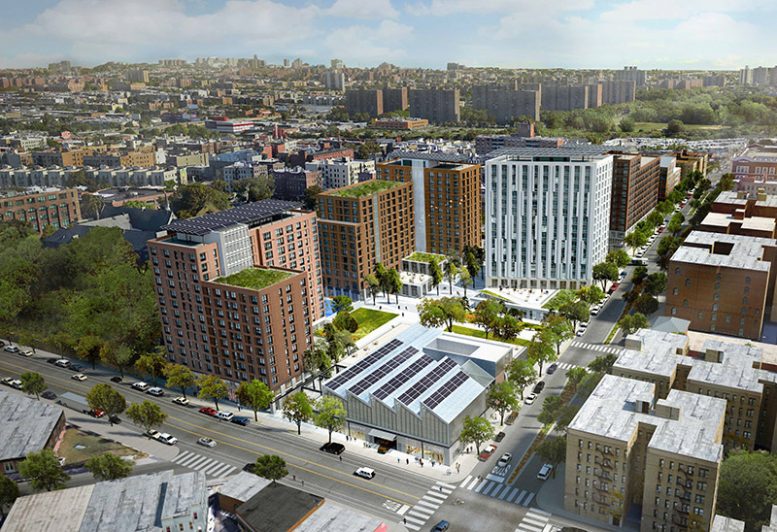
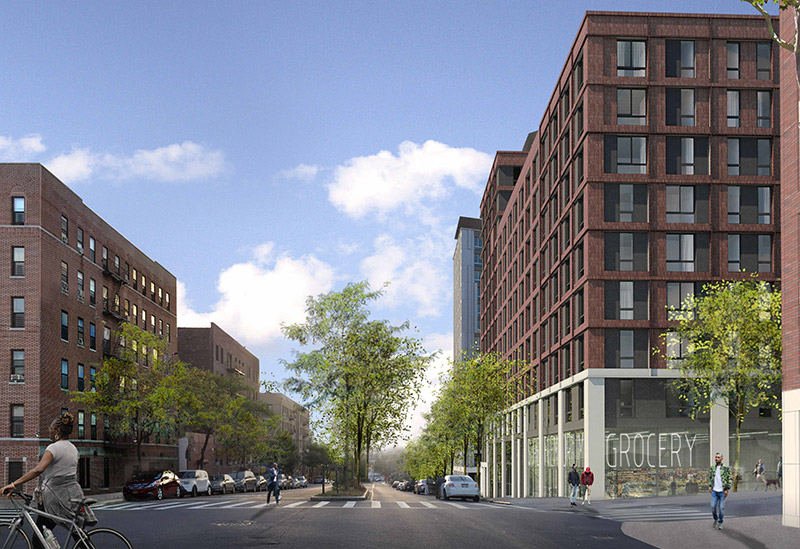
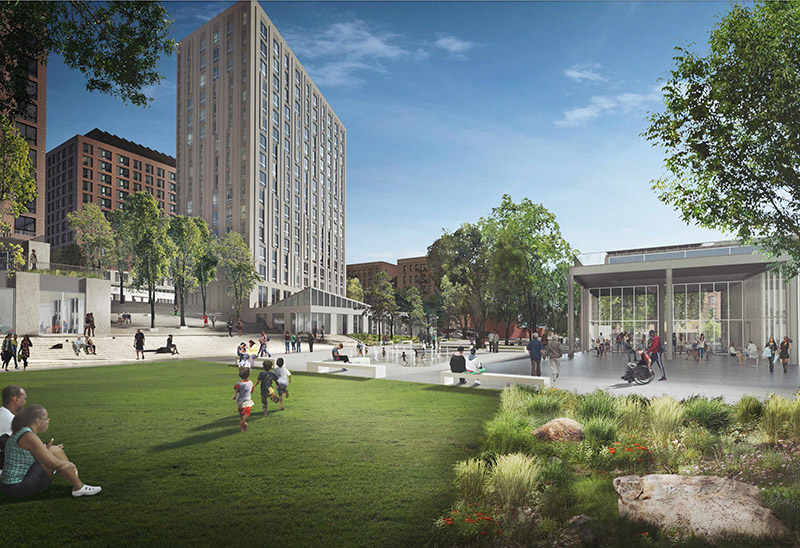
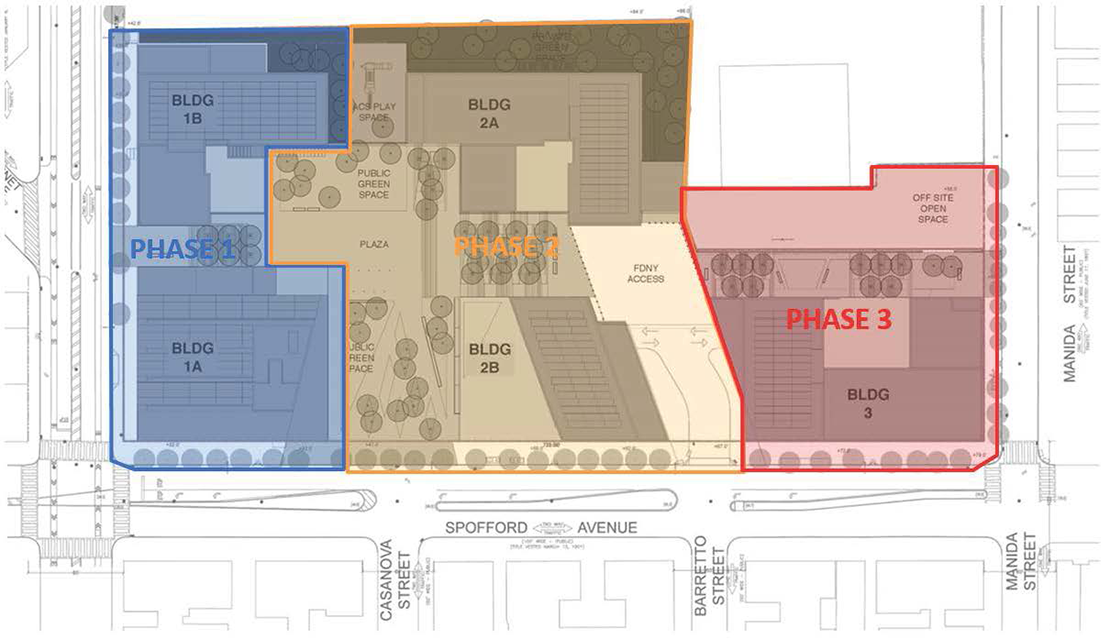


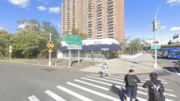
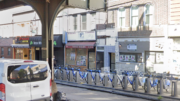
I would love for me and my family to have a four-bedroom apartment in one of those beautiful building what do I have to do
This project looks amazing I live in the area and I feel it will give the neighborhood the facelift it needs. I was tired of looking at the Spofford Juvenile Detention Center waste of precious space, What is needed is a parking garage underground there is barely any parking now where is the new tenants going to park?
Understand that underground parking is costly. The whole complex is affordable housing. An average parking spot in a complex csn run from 150 to 600 a month. 150 likely being outside. 600 underground in midtown.
Living in nyc with a car is a burden.