Construction is progressing quickly on the 46-story, dual-brand Marriott Hotel at 140 West 28th Street in Chelsea. Installation of the windows on the northern and southern elevations of the topped-out structure is almost entirely completed, and work should begin soon on the metallic cladding that will cover the remainder of the curtain wall. The 470-foot-tall tower is designed by Gene Kaufman Architect for the McSam Hotel Group and will contain 173,000 square feet of newly built space. Omnibuild is in charge of the construction, and its banner is displayed over the building’s future entrance along West 28th Street.
140 West 28th Street will house a Towne Place and Springhill Suites with a combined total of 531 guest rooms. A potion of these suites will have private terraces. Additional space in the tower will be occupied by a fitness center for hotel guests, meeting rooms, a dining room with an outdoor terrace, and two separate lobbies. The building will also contain a public arcade.
The project is fairly tall for its surroundings and is only one building away from another structure under construction at 132 West 28th Street. The small five-story brick building in between is home to a ground-floor ramen shop.
140 West 28th Street is expected to debut in 2020.
Subscribe to YIMBY’s daily e-mail
Follow YIMBYgram for real-time photo updates
Like YIMBY on Facebook
Follow YIMBY’s Twitter for the latest in YIMBYnews

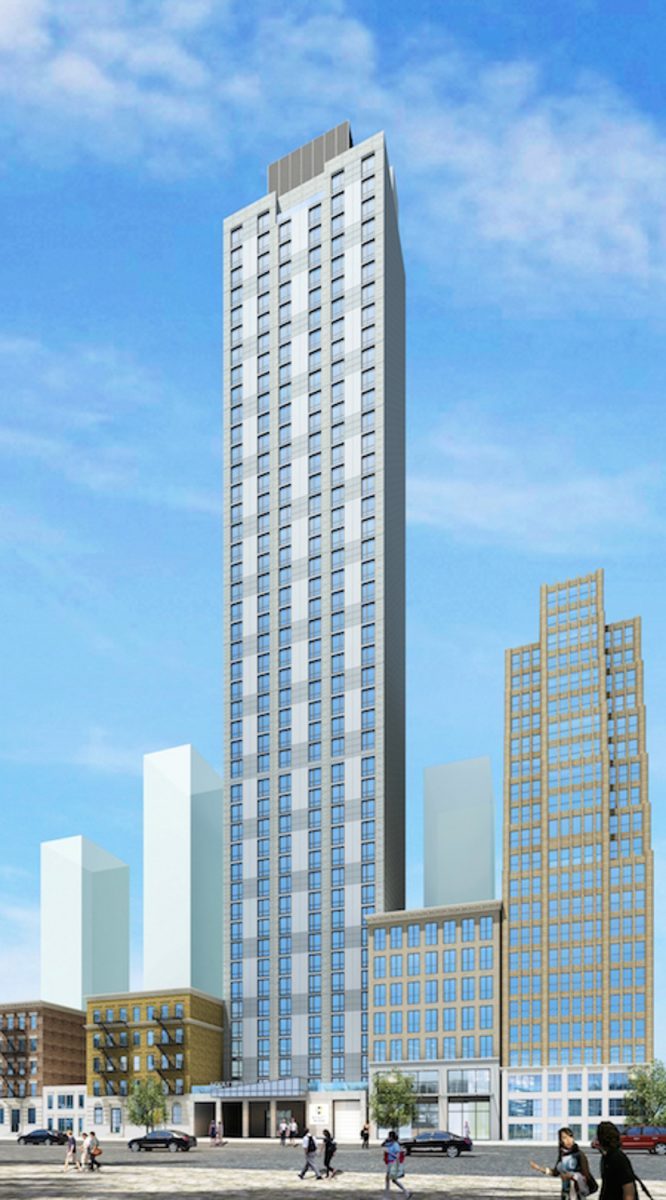



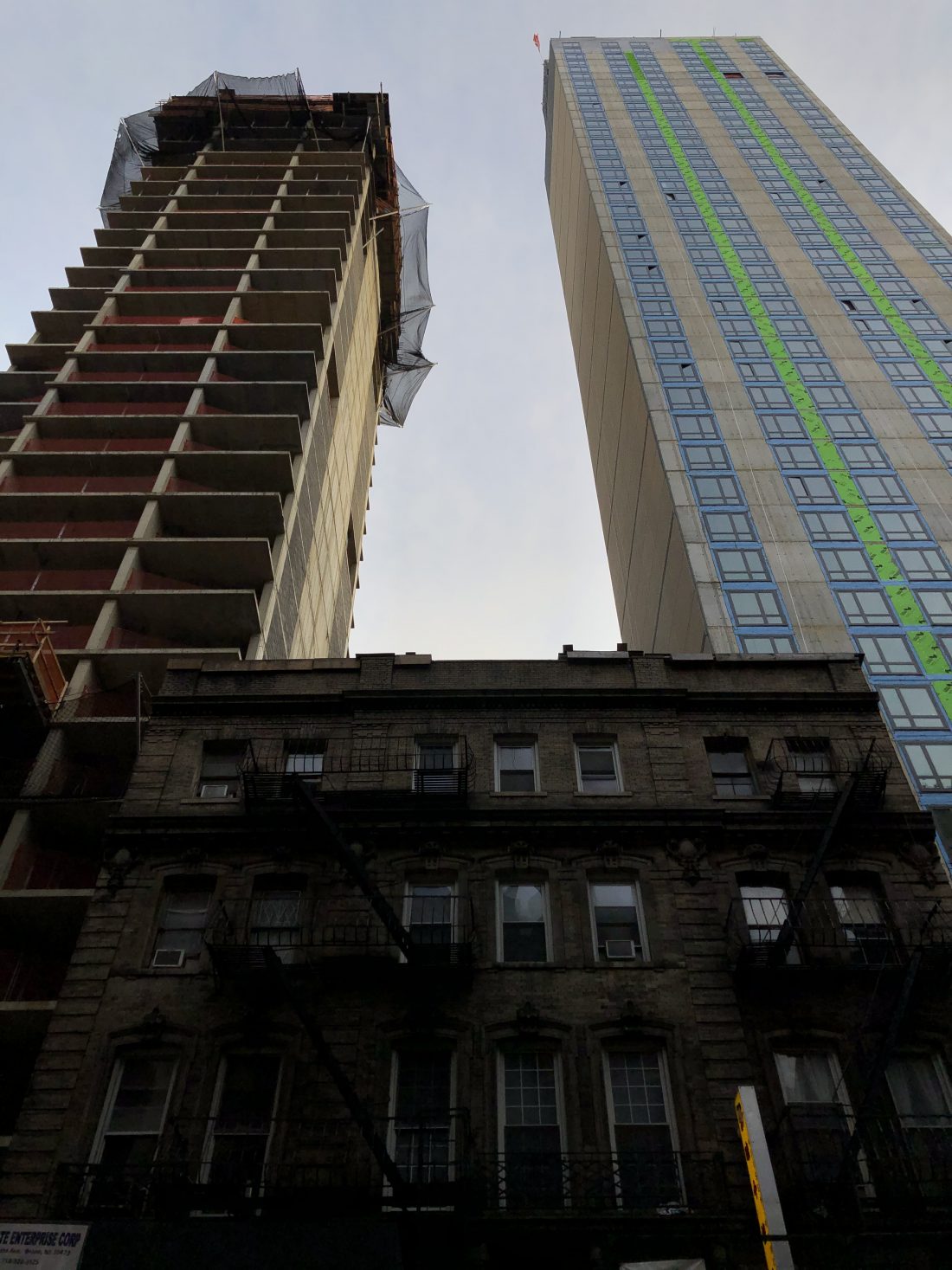
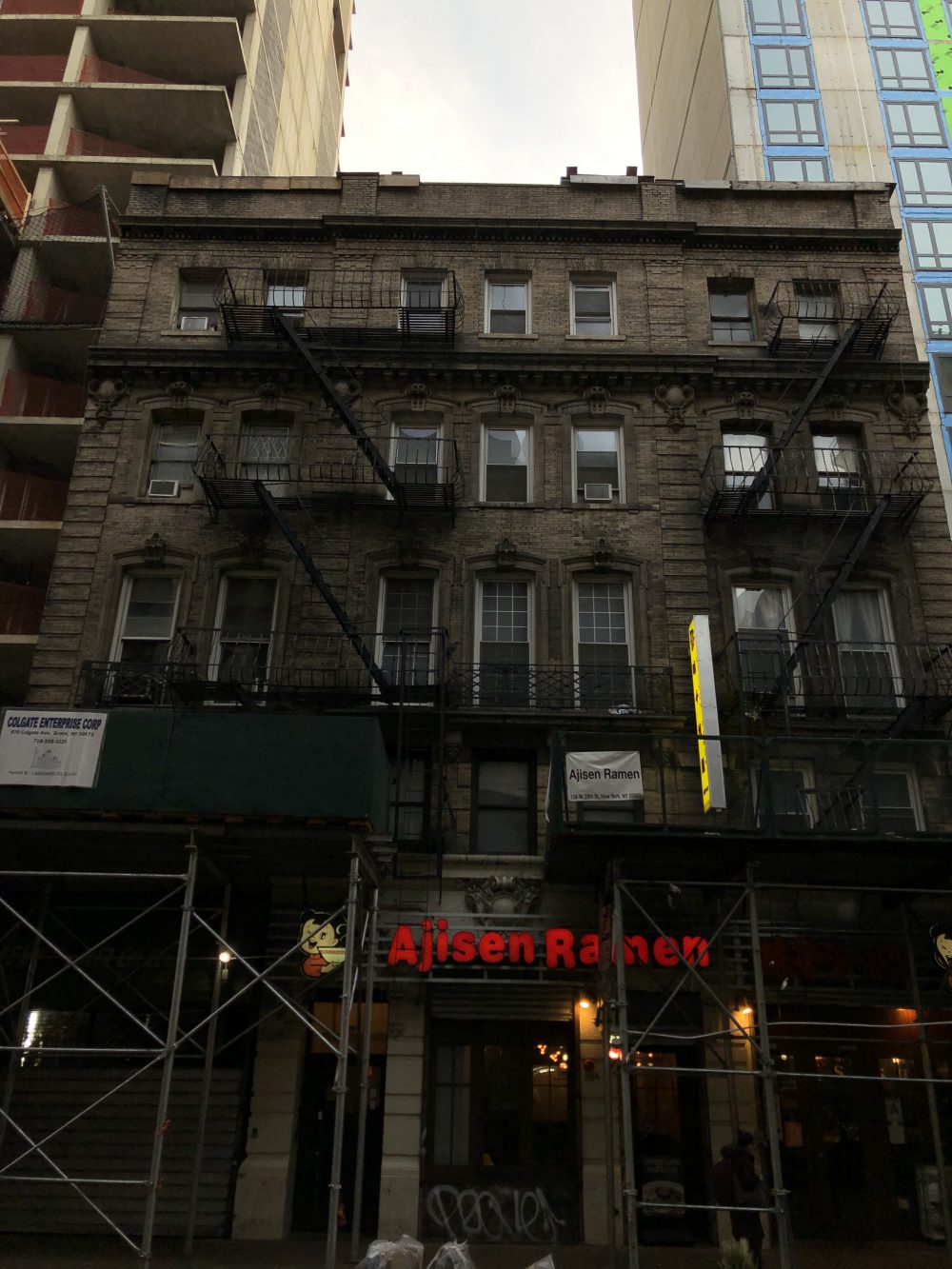
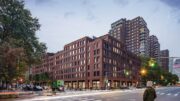
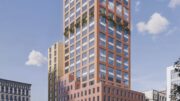
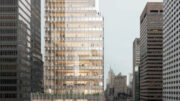
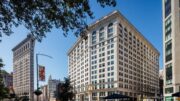
wow, that is one banal building. Couldn’t they even attempted a little architecture?
This is just a building you look at and immediately know it’s Gene Kaufman and sigh.
More trash from the trash man. This joker should be barred from the city and the developers that hire him tarred and feathered.
I live across the street, have been trying to get hold of them as their construction dirt is ruining my windows, filthy every week which ruins expensive coatings.
Of course the 5 story building with the ramen shop has 10× the character of the two towers going up on either side.
BTW, great photos of that ‘Ramen building’ by Michael Young..
Long live the Ramen Building!
And last thought, I promise..the ‘metallic cladding’ that will cover the rest of the curtain wall has a very chintzy quality, at least in this rendering..the present exposed, unadorned concrete has a much more honest feel to it.
Why does the city allow this?
The lack of respect this architect has to this city is appaling. How difficult can it be to design and build towers which are fitting in the grid plan the city has. Both towers under construction destroy the streetwall completly with their unnecessary setbacks after ground level.
The historic building has become a alien in his own street..
This building presents a historical 2 storied warehouse past of this part of Manhattan times 23. Great Gene Kaufman is architect, and metallic cladding will be off white and gray, wow for concrete walled building!!!
Should be called as Building of 21 Century.
I spent my early childhood in apartment 7W at 136 West 28th. While the building has seen better days, it still has the character and charm those two behemoths lack. I notice that the building to the right has permanently blocked my old home’s side windows. I wonder who was paid money under the table to allow it. Shame.