The steel superstructure is continuing to rise skyward at 50 Hudson Yards, the number-nine project on YIMBY’s countdown of the tallest buildings under construction in New York City. Workers have made a significant amount of progress since we checked in one year ago, when foundations were just beginning to make their way toward street level. Now, a mass of steel beams, columns, and trusses for the wide floor plates are ascending around the reinforced concrete core. Designed by Norman Foster of Foster + Partners, the 1,011-foot-tall commercial office supertall is the final segment of the first phase of Related Companies‘ Hudson Yards complex. Oxford Properties and Mitsui Fudosan are developing the 2.9-million-square-foot structure, the largest component in the 28-acre master plan by volume.
Photos below show the first several floors of the podium and main building being formed.
Installation of the curtain wall has not begun yet and will not likely commence until a large amount of floors have been sprayed with fireproofing. There are currently four construction cranes on site: one on the western end, two on the eastern half, and one atop the rising core.
The footprint of 50 Hudson Yards is massive in scale when compared to other skyscrapers like 15 Hudson Yards or 35 Hudson Yards. Foster’s design takes up an entire rectangular parcel between Tenth Avenue and Eleventh Avenue and will rise right across from the wide northern profile of 30 Hudson Yards. The flat roof parapet will be only 120 feet below Kohn Pedersen Fox’s cantilevering observatory, aka “The Edge.”
50 Hudson Yards will be completed around 2022.
Subscribe to YIMBY’s daily e-mail
Follow YIMBYgram for real-time photo updates
Like YIMBY on Facebook
Follow YIMBY’s Twitter for the latest in YIMBYnews

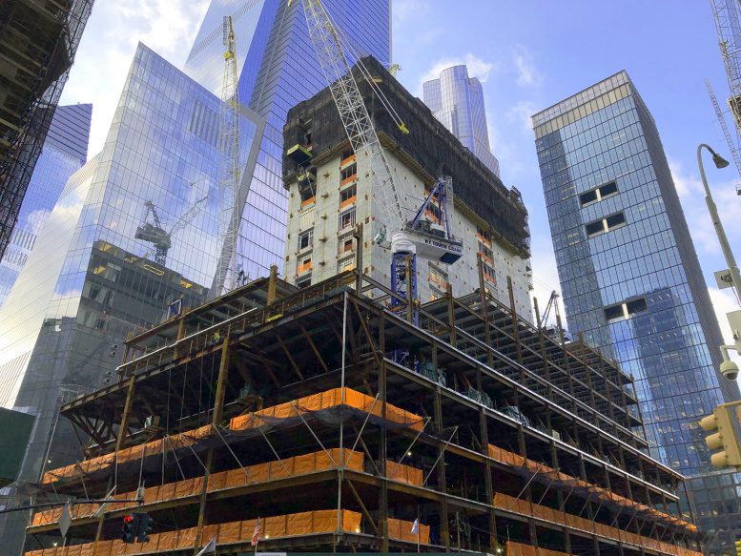


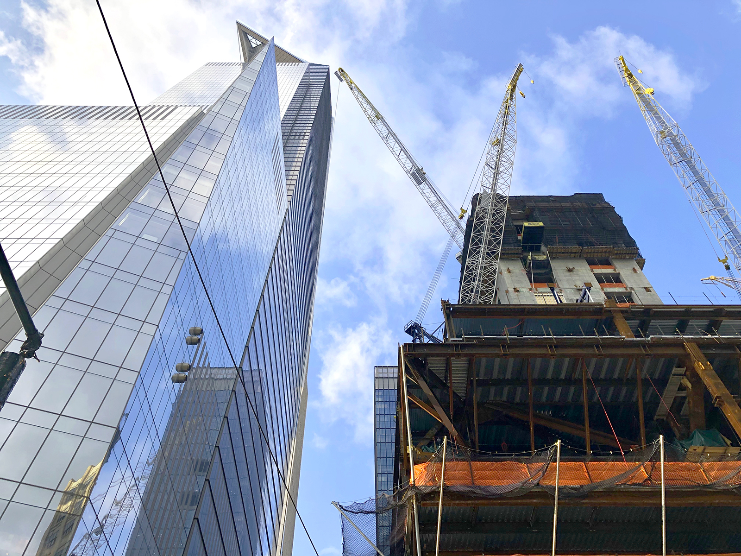
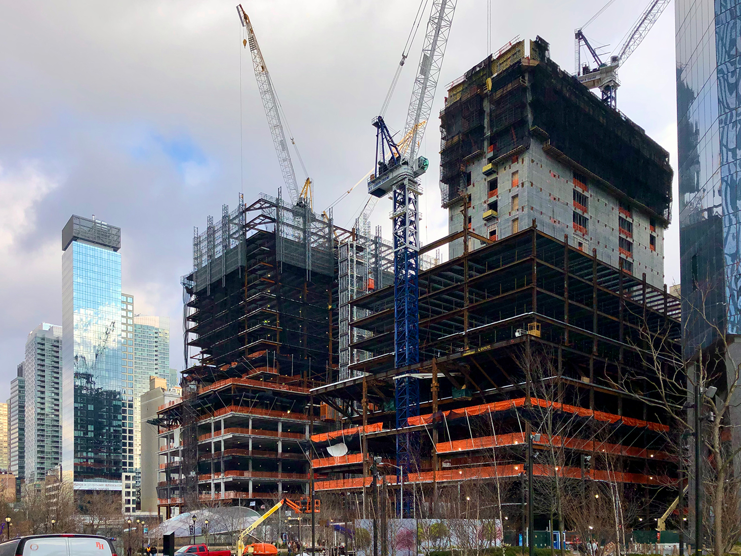
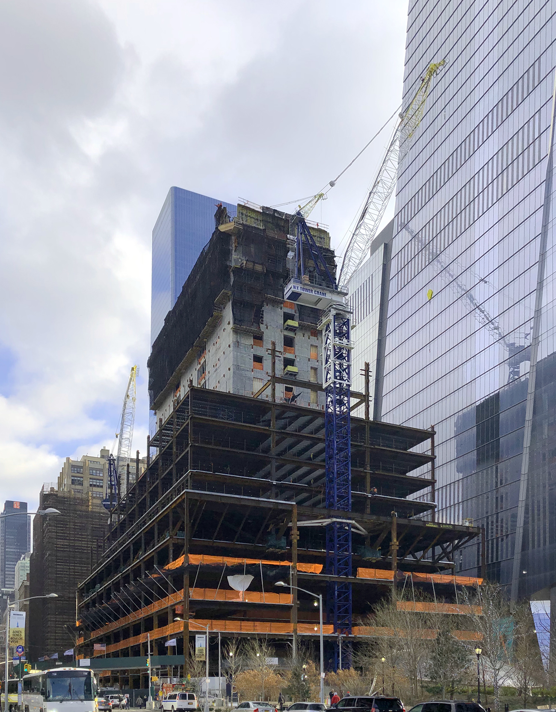
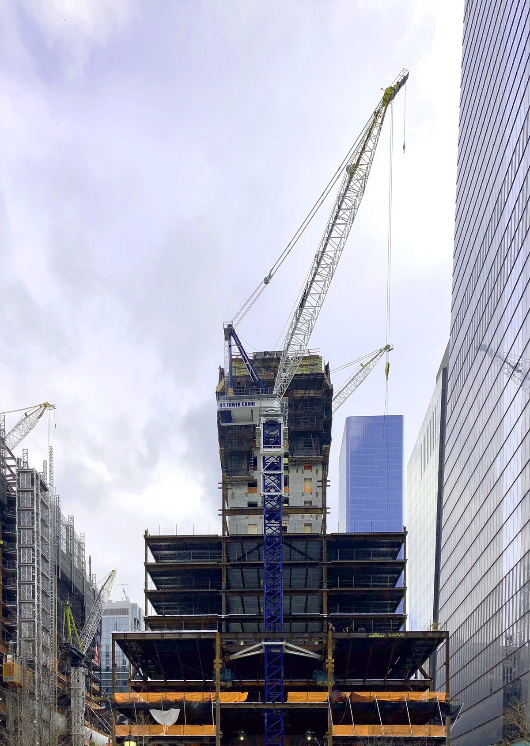
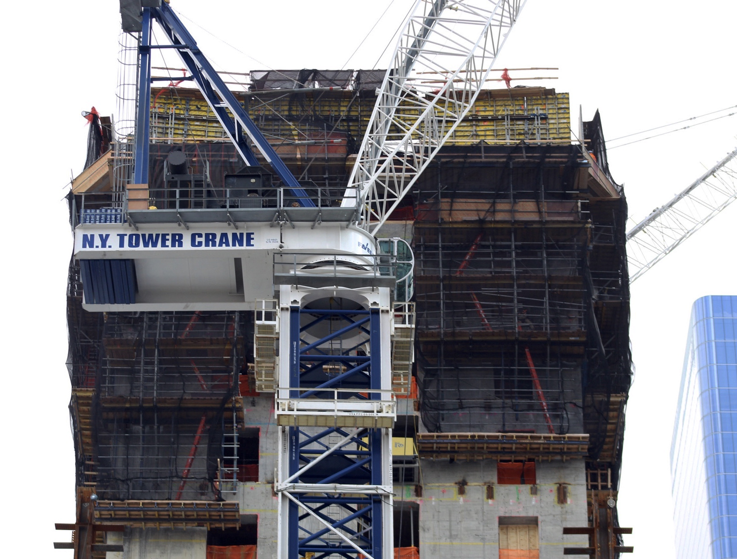
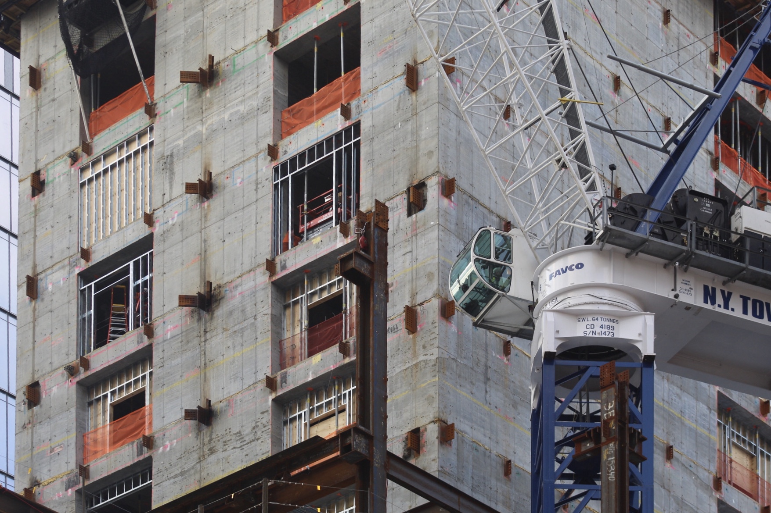
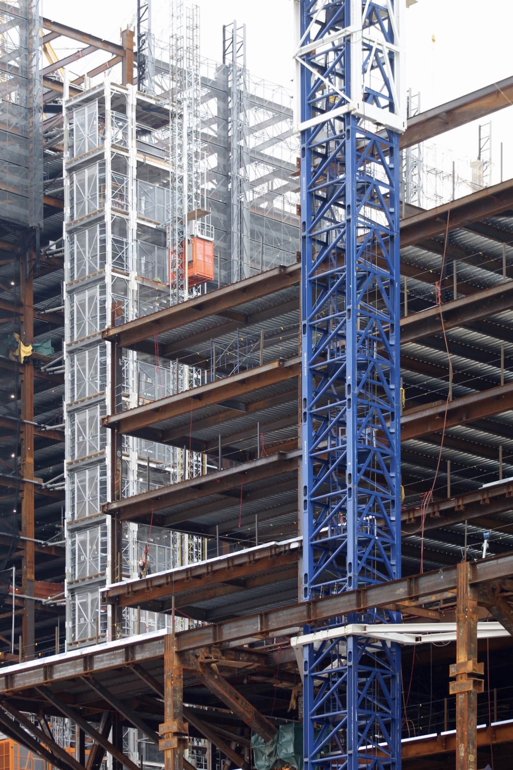
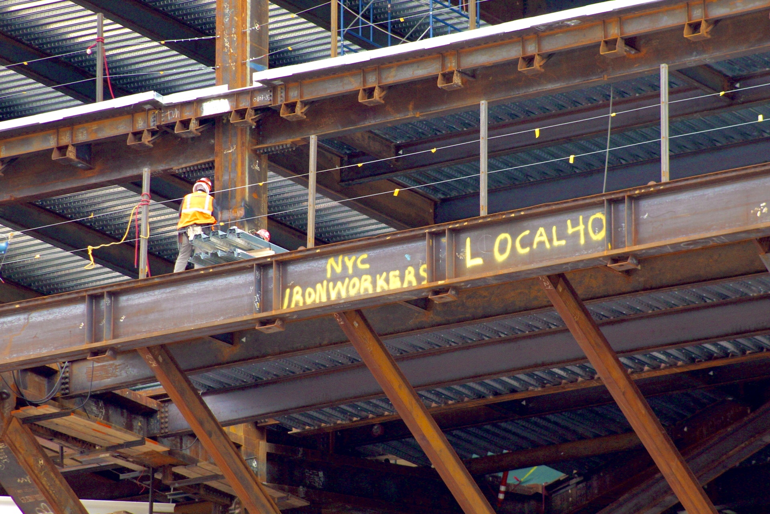
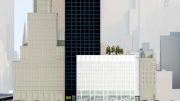

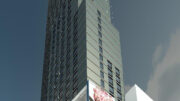

Be the first to comment on "Steelwork for Norman Foster’s 50 Hudson Yards Continues to Rise, in Hudson Yards"