Construction has reached the final floors of 368 Third Avenue in the Manhattan neighborhood of Kips Bay. The 388-foot-tall reinforced concrete structure has risen rapidly since mid-June, when excavation was still underway. Designed by SLCE Architects and developed by Minrav Development, the 35-story, 145,000-square-foot building will house 100 apartments for an average of 1,100 square feet apiece.
Photos below show the structure towering above the neighborhood, with the curtain wall completed up to the ninth floor setback. This section is enveloped in large glass panels with a Mondrianesque pattern of dark gold trim. At the top of the building, the construction crane is hoisting concrete up to workers, who are currently forming the perimeter columns of the 31st story. The main rendering shows one final setback on the eastern and western ends of the 33rd floor.
The development will also contain 3,000 square feet of ground-floor retail space. Apartments start on the second floor, with three to four units from the third to the 25th floor, two units per floor on the next six levels, and two penthouses on the 34th and 35th floors. Amenities include a fitness room, a residential lounge, and a children’s playroom.
Minrav Development estimates 368 Third Avenue will be completed in the fourth quarter of 2021.
Subscribe to YIMBY’s daily e-mail
Follow YIMBYgram for real-time photo updates
Like YIMBY on Facebook
Follow YIMBY’s Twitter for the latest in YIMBYnews

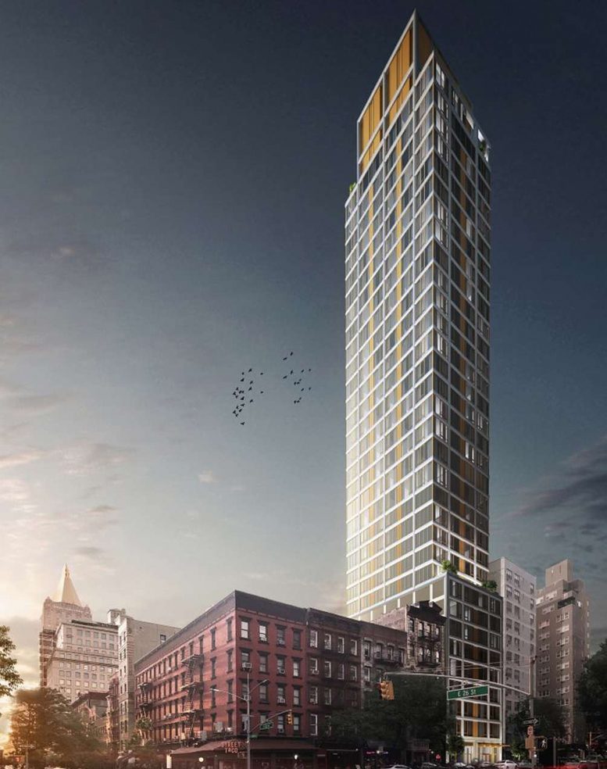

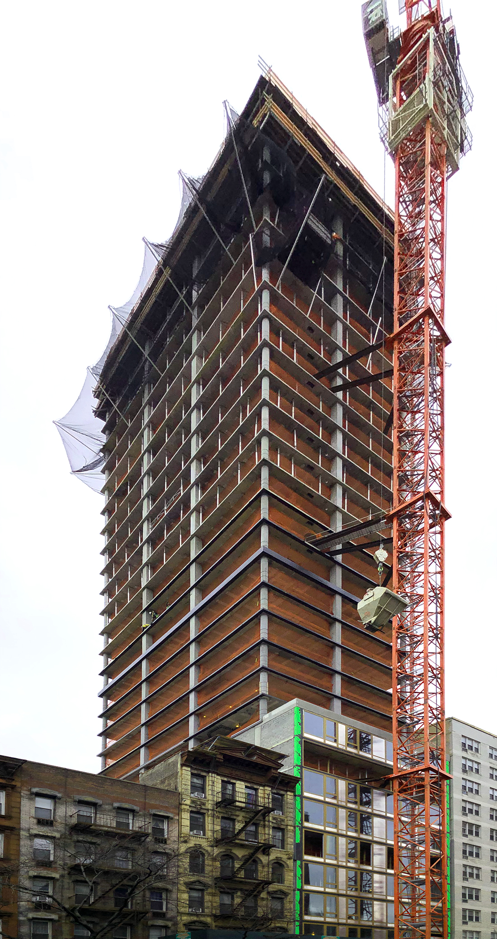
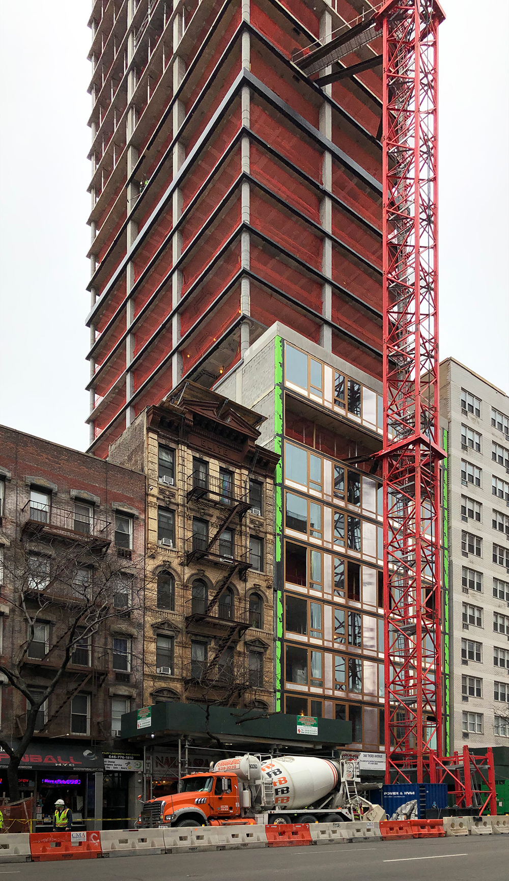
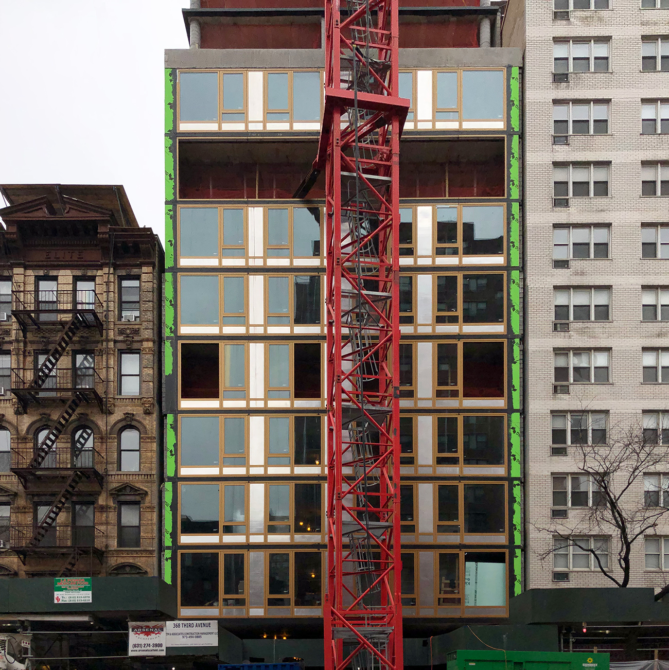
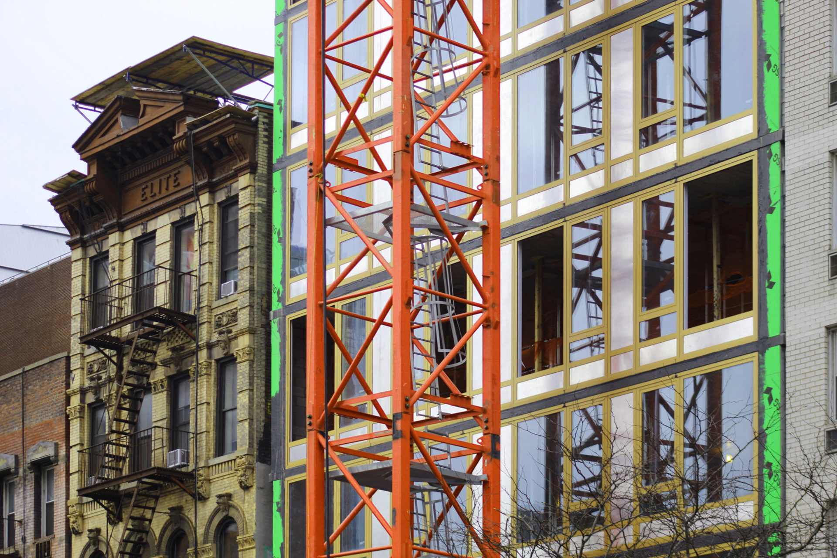
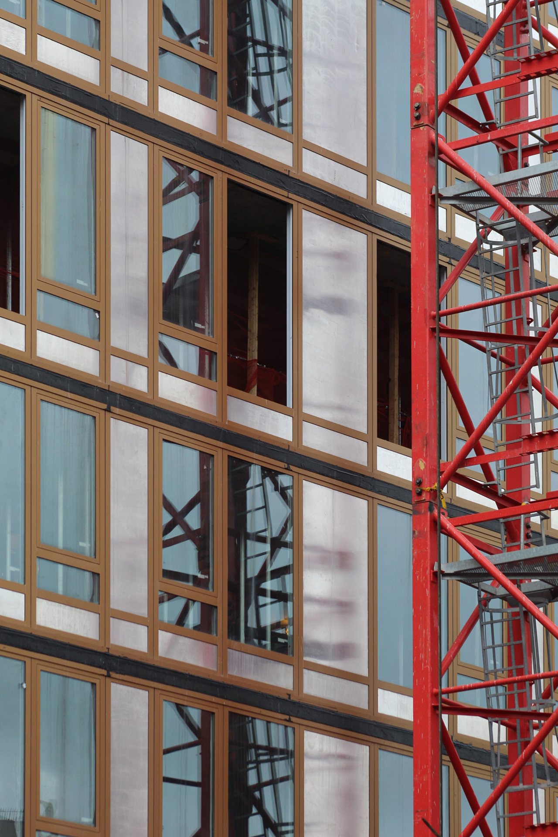
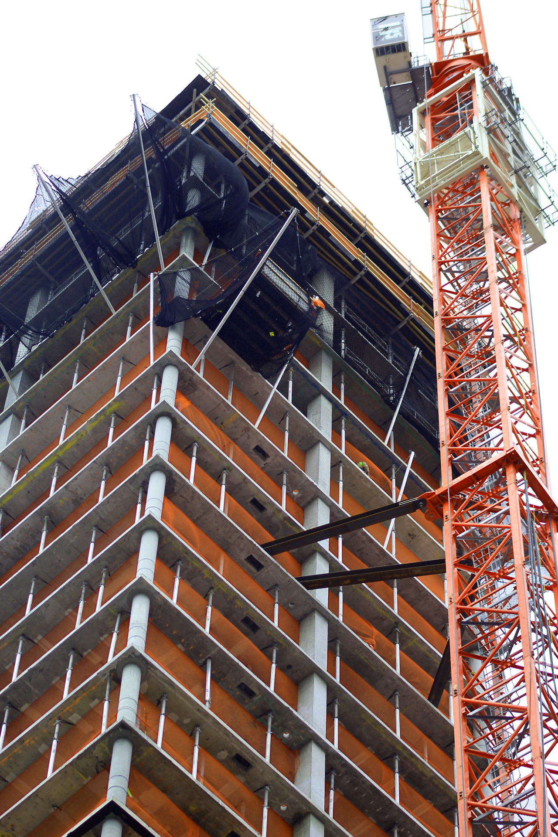
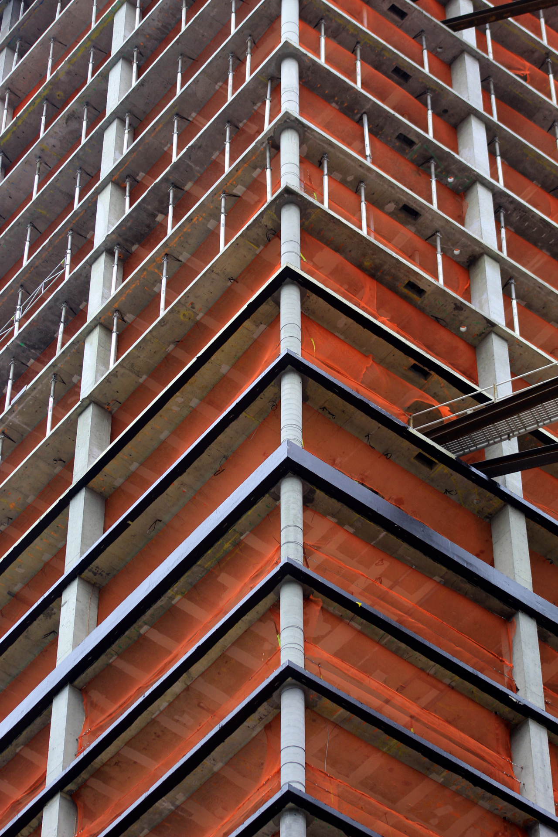

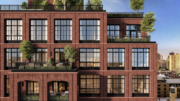


Who is selling the units?
Is it on the market yet? Thank you.