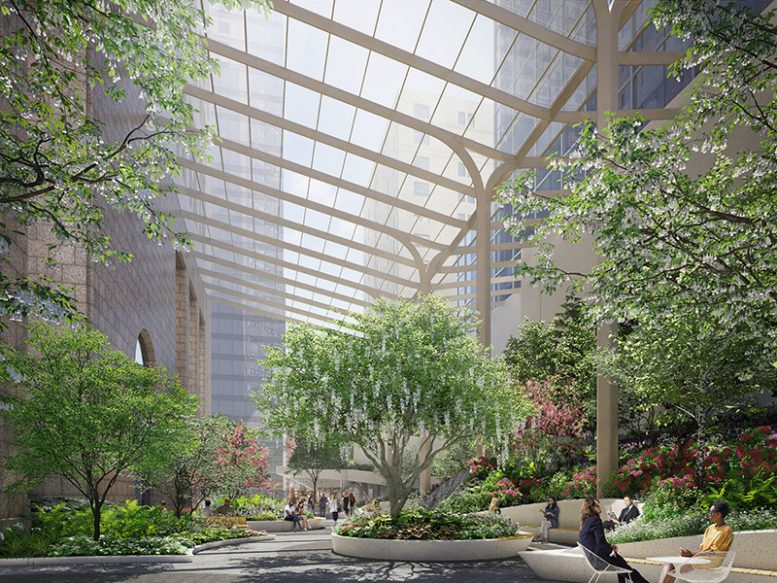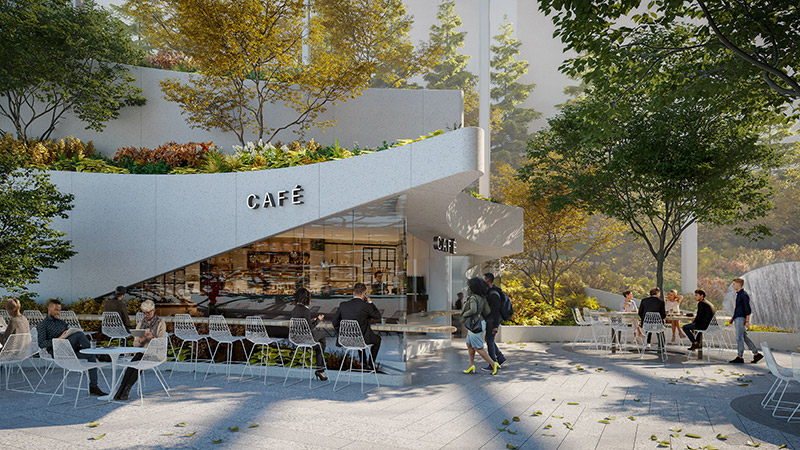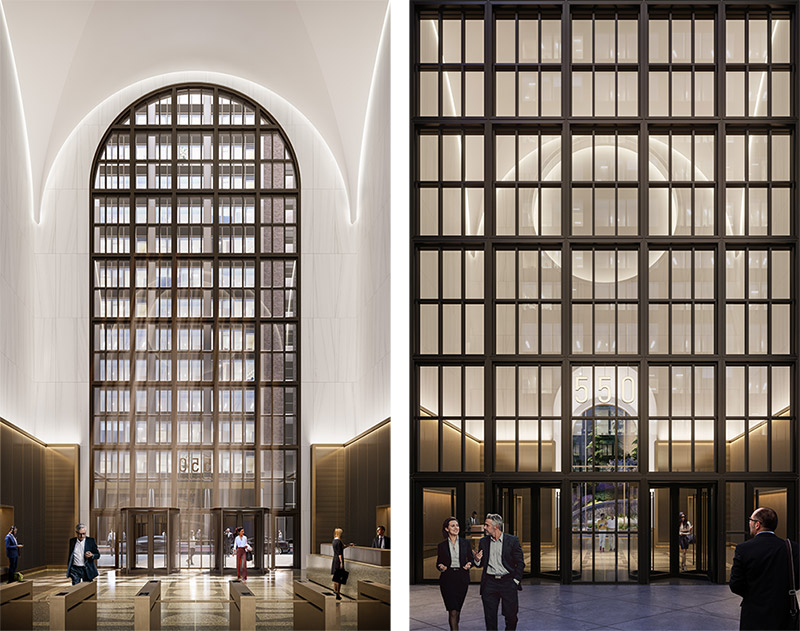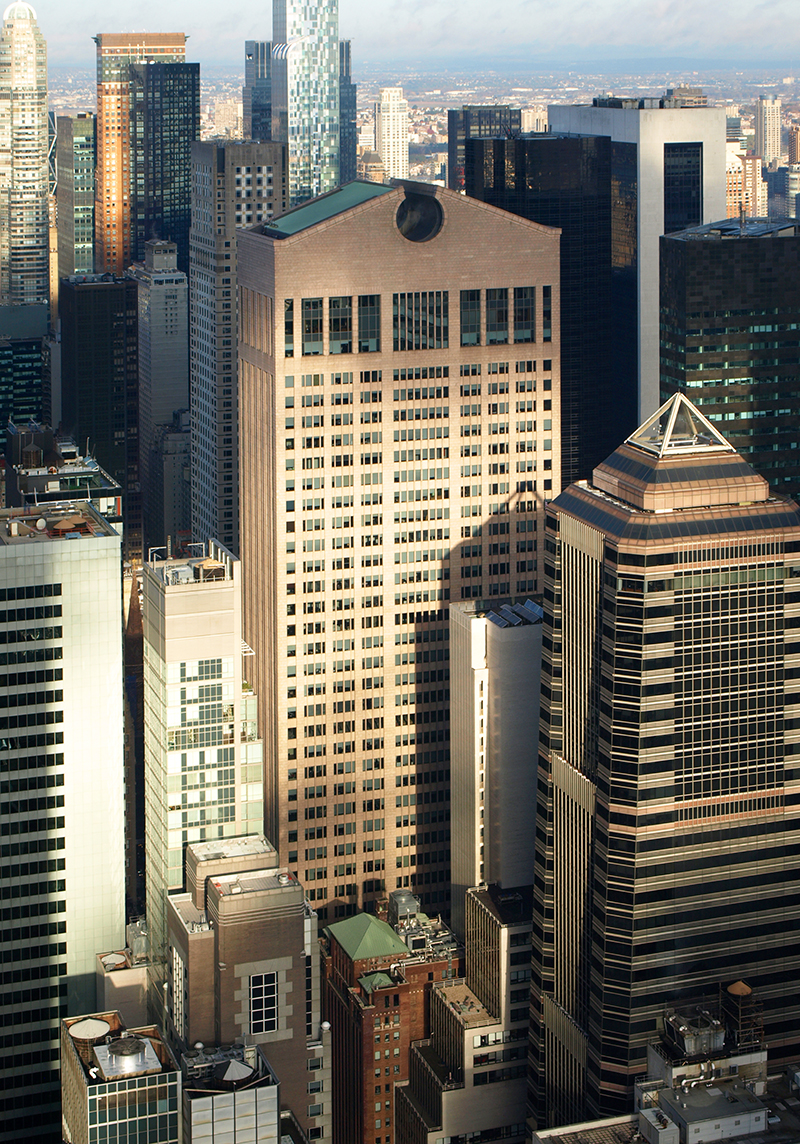This week, the City Planning Commission approved 550 Madison Avenue‘s Snøhetta-designed gardens. The public space surrounding the iconic Midtown East office tower will measure 21,000 square feet and include a café, elevated and ground-level landscaping, expanded seating and additional tables, and public bathrooms.
As described by The Olayan Group, one third of the development team behind the skyscraper’s renovation, the new greenery is inspired by Northeastern-native fauna and will include evergreens, perennials, and flowering shrubs. The space is partially enclosed by a slanted glass roof.
“We’re thrilled to be a part of re-envisioning the future of this historic site, by imagining a precedent for New York’s changing demands on privately owned public spaces,” said Michelle Delk, partner and director of landscape architecture at Snøhetta. “A contrast to the urbanity of midtown, this new garden complements the adjacent tower while drawing upon the vibrancy of the neighborhood and the natural history of the region, offering visitors an immersive respite in the city.”
Earlier this year, renderings revealed the building’s dramatic new lobby area designed by Gensler that incorporates triple-height ceilings, multi-story arched windows, bronze-hued mullions, and terrazzo flooring. The fully completed project is expected to debut this year with anticipated LEED Platinum certification.
The development team also includes RXR Realty.
“Philip Johnson and John Burgee’s vision for 550 Madison was to create not only a one-of-a-kind commercial tower but deliver public open space to Midtown East,” said Erik Horvat, managing director of real estate at Olayan America. “Working with Snøhetta, we have created an incredible new public garden that will bring much-needed green space and further improve the vitality of Midtown East. I want to thank the Department of City Planning, Community Board 5, and the Landmarks Preservation Commission for their partnership and collaboration on creating what will become a great amenity to the local community and our world-class office tenants.”
Subscribe to YIMBY’s daily e-mail
Follow YIMBYgram for real-time photo updates
Like YIMBY on Facebook
Follow YIMBY’s Twitter for the latest in YIMBYnews











This is a disgusting waste of space that could be generating profits. What about the profits?!
And a “public space” like this will just become full of disgusting, lazy homeless people.
Hi Folks,
The CTBUH is “The Council on Tall Buildings and Urban Habitat”, not “The Center …”
Yes, it’s right, is “Council on… “.
YIMBY made a “typo” mistake. It’s happening. Sure, they know that must be translated as a Council…
It was one of the most appeared Postmodern building in NYC, along with Wordwide Plaza complex on Eight Ave, the World Financial Center(Brookfield Plaza) complex, and “Maddof” Oval Building on Third Avenue, Deutche Bank Building in Wall street area.
When I first see it in 1990, I was said “wow”, it was business college excursion to SONY exhibit. It was huge majestic very high ceiling promenade with public garden between the whole block. I don’t know why neomodernism finally replaced “art deckoed” Postmodern style??? Really it’s a good alternative for Neomodernist glassy buildings!!! Far much better than Brutalism!!! Maybe we should bring this Postmodern style back.