Construction is nearing the halfway mark at 1230 Madison Avenue, a Robert A.M. Stern Architects-designed residential building on the Upper East Side. The reinforced concrete superstructure is starting to reach the height of its abutting low-rise neighbors and will eventually top out at 208 feet tall. Located in Carnegie Hill on the same block as the Solomon R. Guggenheim Museum, the 20-story project is being developed by Real Estate Equities Corporation (R.E.E.C.) with SLCE Architects as the architect of record.
Photos from across the street show the perimeter columns and floors slabs being formed. Work had just reached the ninth floor at the time the photos were taken. Crews were starting to use cinder blocks on the third story to form the outline of the square window frames on the main façade facing Madison Avenue.
The limestone façade that is synonymous with Robert A.M. Stern’s pre-war architectural style will likely arrive and begin installation sometime by the middle of the year. The rendering depicts a number of setbacks and cut corners culminating in a decorative crown clad in stone. The development will contain 64,040 square feet, of which 3,840 square feet is allocated to commercial use and 51,900 square feet will be devoted to 15 apartments, averaging 3,460 square feet apiece. Amenities include a fitness center, an event room, bicycle storage, and outdoor terraces on the second, 13th, 15th, and 17th floors. The 18th, 19th, and 20th floors will house mechanical units.
Access to Central Park is one block away across Fifth Avenue, while the grand entrance and main steps to the Metropolitan Museum of Art is six blocks to the south from the Solomon R. Guggenheim Museum.
A completion date for 1230 Madison Avenue has not been announced, though based on the pace of construction, the first half 0f 2021 seems possible.
Subscribe to YIMBY’s daily e-mail
Follow YIMBYgram for real-time photo updates
Like YIMBY on Facebook
Follow YIMBY’s Twitter for the latest in YIMBYnews


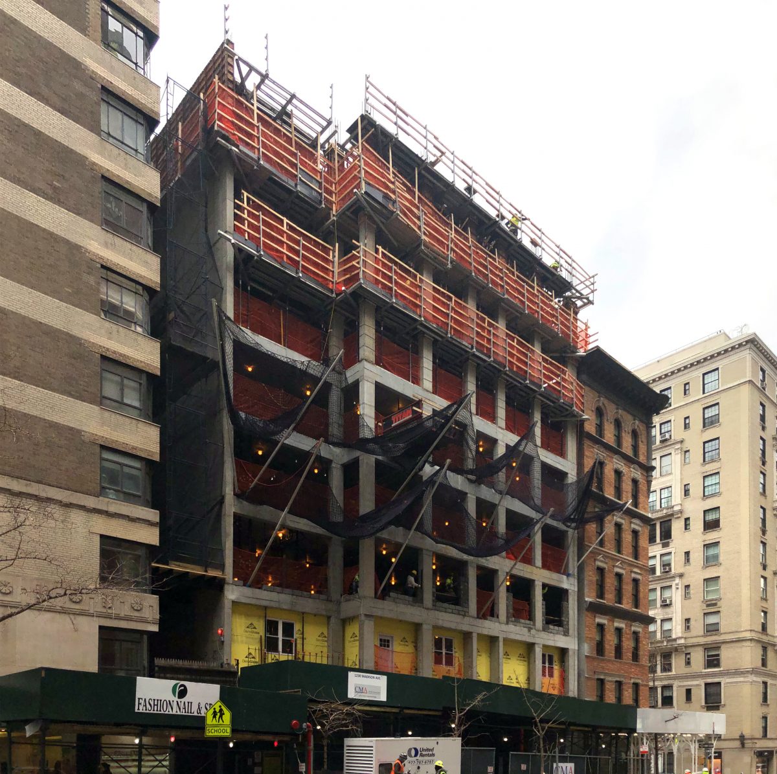
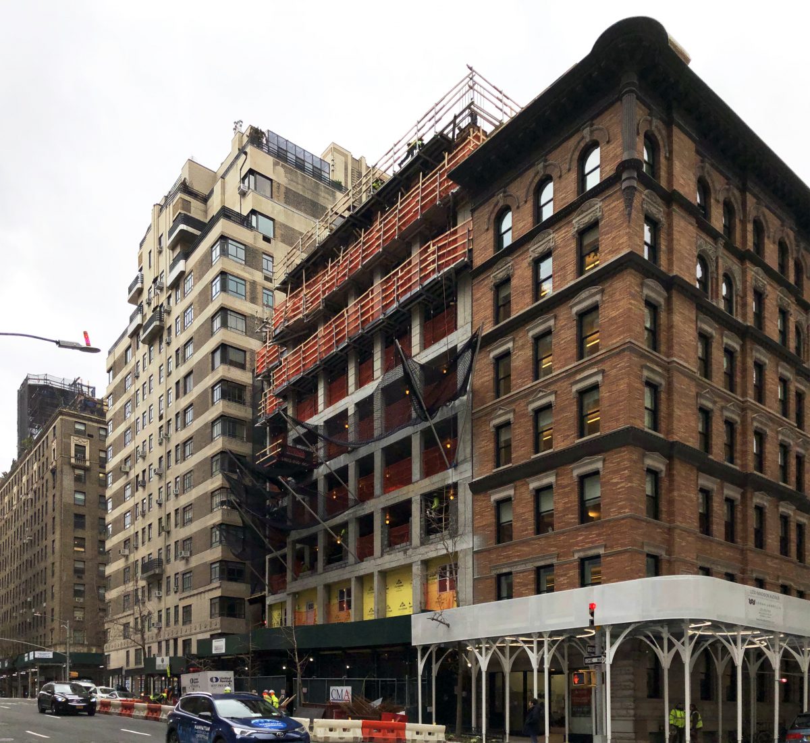
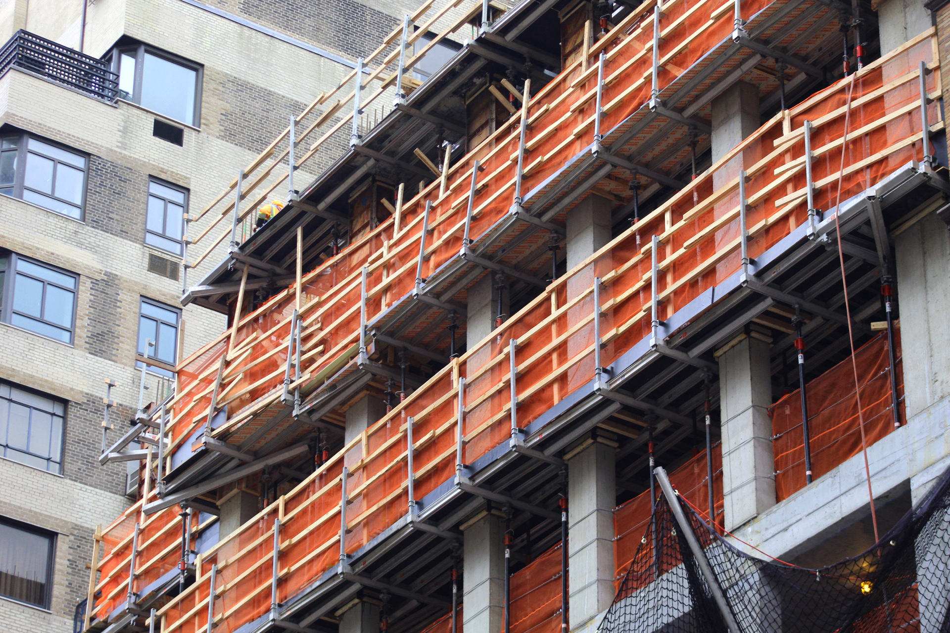
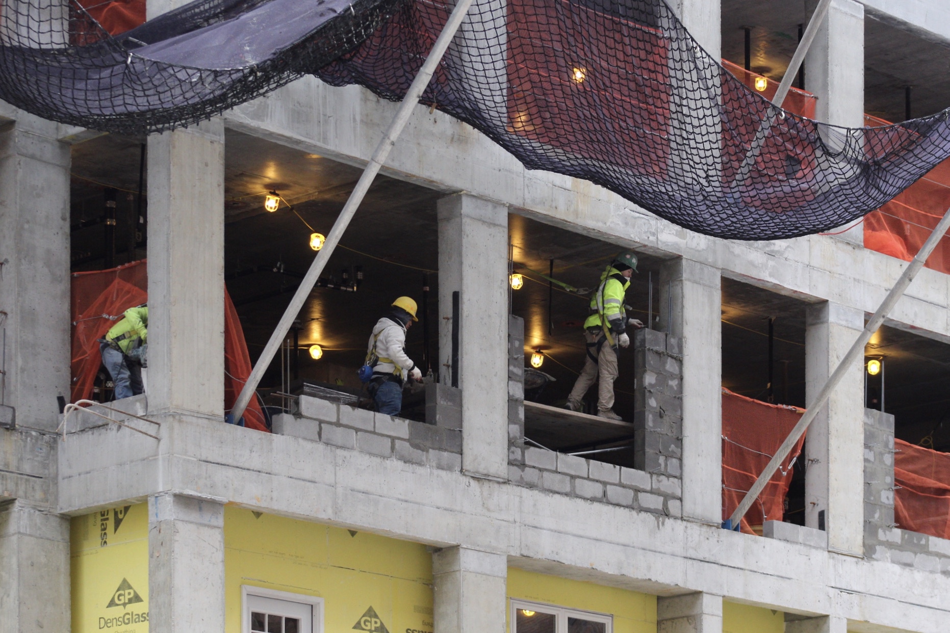
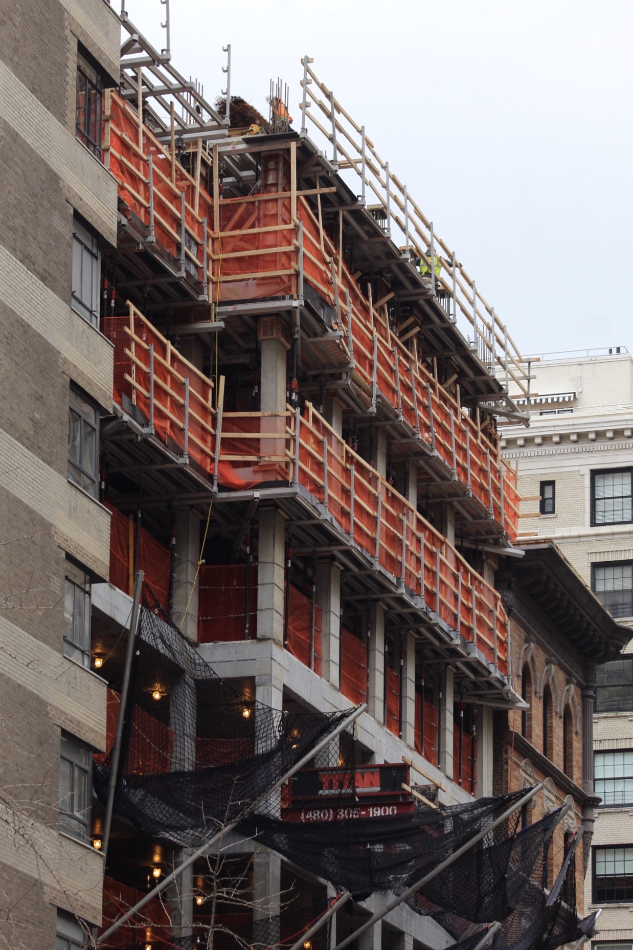
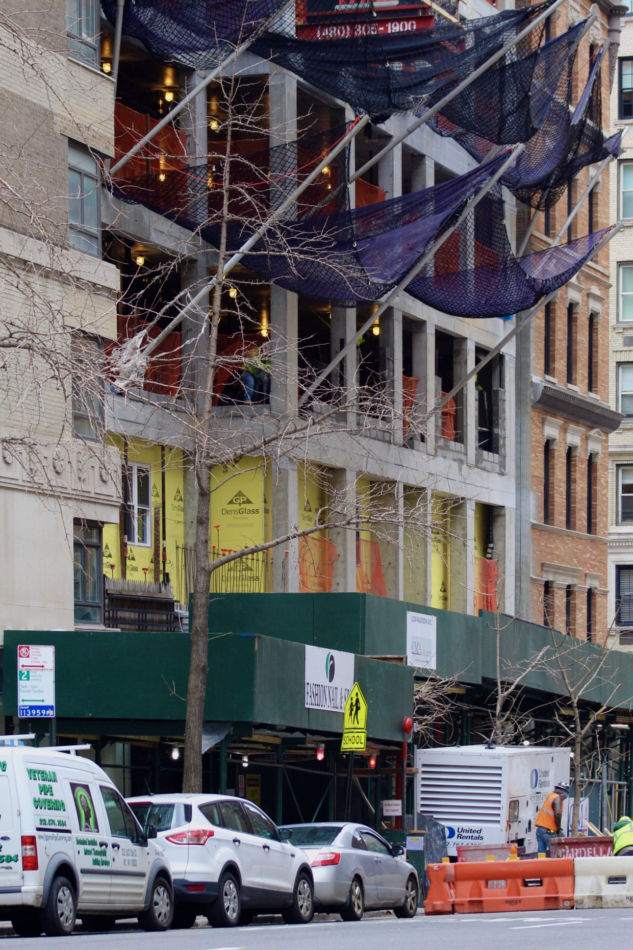




Between 59th and 72nd Street there are a couple new buildings that have been erected that were limited in height to 4-5 stories. It’s ridiculous! They are shorter than the historic buildings. Anything to limit supply and protect the property values of the richest New Yorkers.
You’ve got to credit Stern for saving us from a city of glass boxes
IF it’s true, as the owner’s land use counsel asserts, that “you could still build the exact same building” if “the whole block was one zoning lot,” the only rationale response to the BSA appeal and/or the Article 78 petition would have been to file a new Zoning Lot Declaration getting rid of the gerrymandered zoning lot, which would have removed the controversy and forced the dismissal of the case. Instead, the owners, who one assumes are rationale, experienced business people, chose instead to spend two plus years and untold thousands of dollars fighting to preserve something their counsel claims they don’t even need. Such solution is available to them right now. By the mere filing of a three page document at a cost of a few hundred dollars, the owners could, in one fell swoop, remove the uncertainty and risk of partial demolition hanging over their project. Instead, they’ve vowed to fight on, spending even more time and money to defend a gerrymandered zoning lot their own counsel says they don’t need. One suspects the counsel protesteth too much and, in fact, but for the 39-sided, gerrymandered zoning lot, the building could not exist as designed and built.
I think you meant to put this on 200 Amsterdam? Repost and I will delete this one if you like