Proposals under review by the New York City Planning Commission could spur the development of a 2.4-million-square-foot complex near the East New York waterfront in Brooklyn. From developer Innovative Urban Living and architect PAU, the project would include 13 new buildings with varying heights of two to 17 stories.
The site is comprised of five adjacent lots with frontage along Flatlands Avenue, Pennsylvania Avenue, and Louisiana Avenue. At this location, zoning amendments are required to construct unified mixed-use development of this size.
Total proposed residential area spans 1.98 million square feet or 2,118 apartments. As part of the city’s Mandatory Inclusionary Housing (MIH) program, these figures include 1,825 affordable residences, a portion of which will be reserved for senior citizens.
Parking facilities, measuring about 170,000 square feet, account for the second-largest component within the development. This translates to more than 1,100 total spaces. Retail area, including a new grocery store, accounts for 82,000 square feet.
Additional components include a daycare, a performing arts center, an elementary school, a trade school, and approximately 81,000 square feet of outdoor public space. The Christian Cultural Center, which currently occupies a portion of the site, will be maintained and incorporated into the new development.
As part of the proposed project, a shuttle service would be operated to and from the L train at East 105th Street and the 3 train at Pennsylvania Avenue. The shuttle is anticipated to commence operation upon full completion of the overall development.
Existing curb cuts on Louisiana and Pennsylvania Avenues would be relocated to facilitate a new internal private, but publicly accessible, street network. On Flatlands Avenue, one existing curb cut would be maintained and a second would be relocated.
A public scoping meeting is scheduled for Tuesday, March 3 at the Christian Cultural Center located at 12020 Flatlands Avenue in Brooklyn. If approved, construction is expected to last nearly a decade with full completion by 2031.
Subscribe to YIMBY’s daily e-mail
Follow YIMBYgram for real-time photo updates
Like YIMBY on Facebook
Follow YIMBY’s Twitter for the latest in YIMBYnews

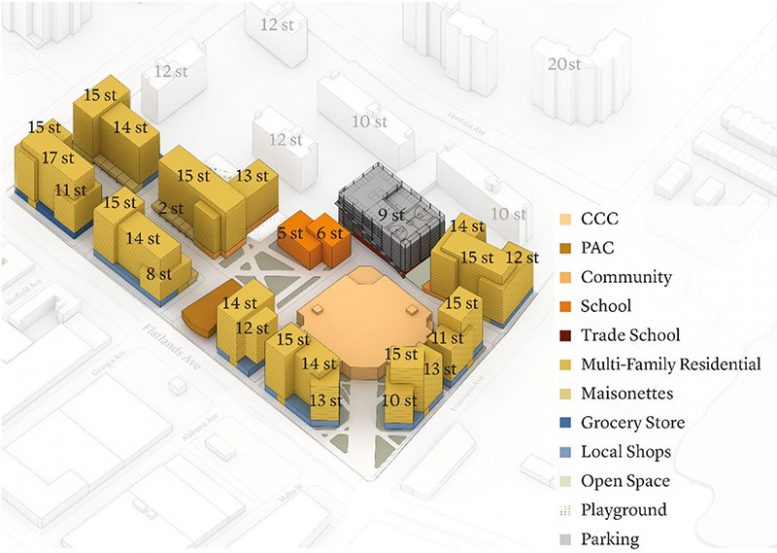
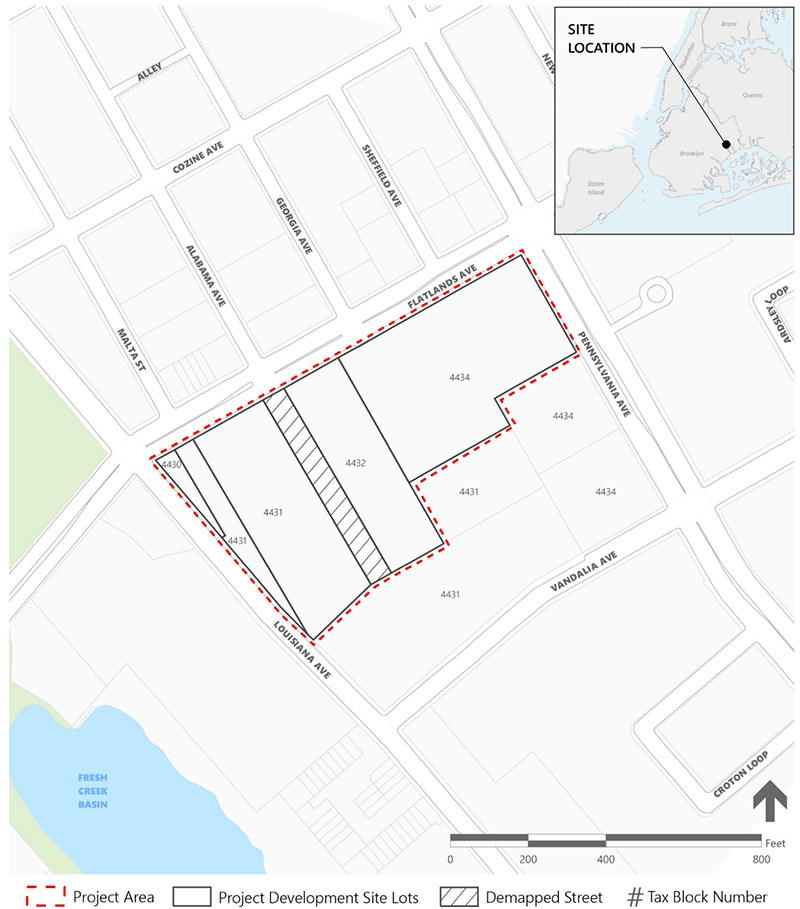

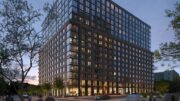
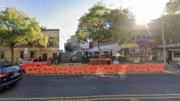
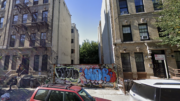
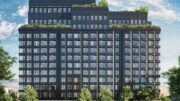
that development should not take 10 years to complete.around 4-5 seems about right
How much ?
Looks great, but the parking should be eliminated entirely in favor of more housing, and therefore more affordable units. If the developer was real about this, they would be pushing the MTA/NYCT to ensure that the redoing of the BK bus network properly serves this community.
Facts
^^^ Extension of the 3 train past New Lots through the yards and on to Flatlands would do wonders.
Fantastic news, we need more housing desperately in this city and the communities surrounding Jamaica Bay have the capacity to make a huge dent in the affordable count. The Canarsie ferry terminal is a great opportunity for increasing access to jobs here. Just count the number of large brown fields that scatter Jamaica Bay, like the one across from Rockaway Ferry that Brookfield is buying and you can start to see the city hitting its housing goals.
As usual, another commune for the
socio-kumbaya group!
Hi looking for a one bedroom apartmen
Are they going to build a hill to put it on? This is in a fema zoned flood area.