Renderings from S. Wieder Architect offer a first look at a new seven-story mixed-use building in East Flatbush, Brooklyn. Located at 2708 Snyder Avenue, the corner property will eventually contain 105 rental apartments, two stories of commercial space, and a 53-vehicle parking garage.
The 74-foot-tall structure will yield approximately 106,690 square feet. The residential component will span 71,820 square feet and include on-site laundry facilities, a theater, an exercise room, a yoga room, and bike storage. Residents will also have access to shared recreational and lounge space on the roof.
The commercial component includes a 13,510-square-foot daycare center and 7,810 square feet for retail. The latter is positioned at the corner of the property with frontage along Rogers and Snyder Avenues and will occupy two partial floors of the building.
The new illustrations reveal a gray and white façade with approximately 45 outdoor terraces and balconies along both Rogers and Snyder Avenues. The retail component is sheathed in large floor-to-ceiling glass and appears to be designed for several tenants versus one big-box retailer.
While construction is currently underway, developer Anshel Friedman has not revealed a timeline for the project.
Subscribe to YIMBY’s daily e-mail
Follow YIMBYgram for real-time photo updates
Like YIMBY on Facebook
Follow YIMBY’s Twitter for the latest in YIMBYnews

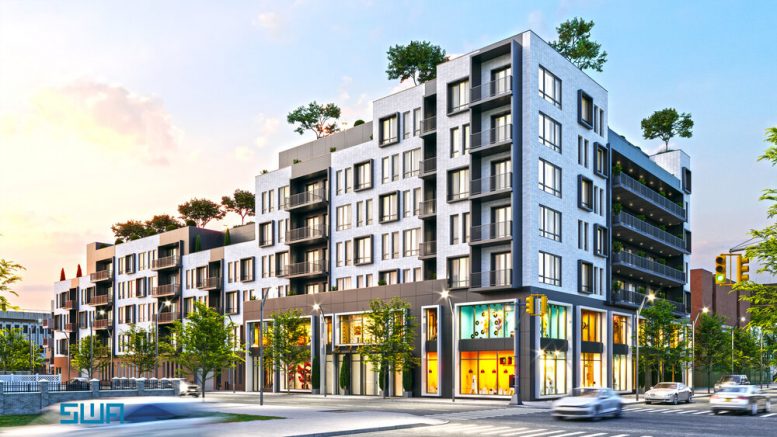
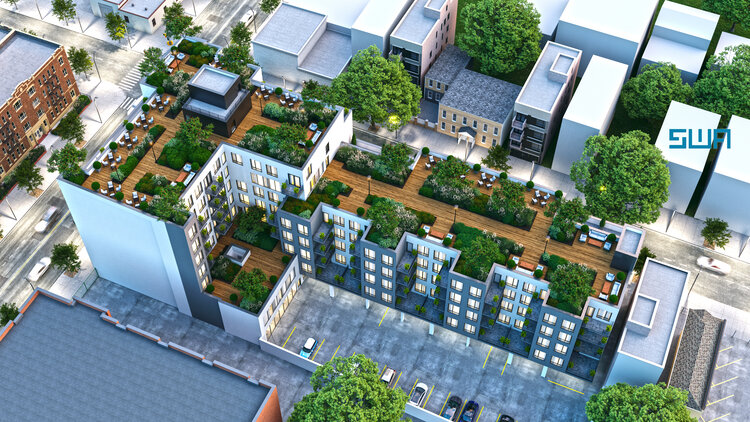
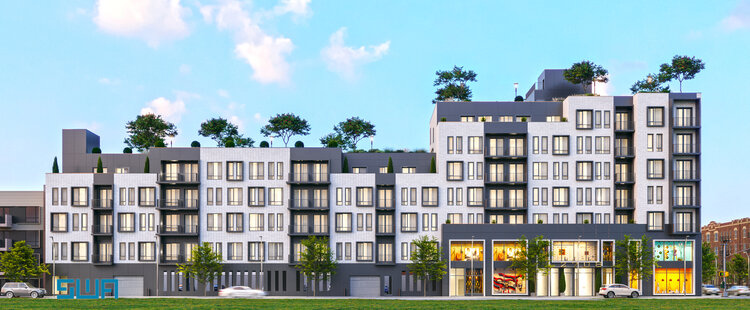
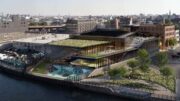
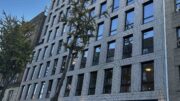
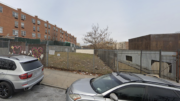

You knew what renderings were doing, and I knew what I was doing: Thank you.
I would like to know how much rents would be
Quite elegant in its massing and wonderful blend of commercial/residential and brilliant choice for a daycare center. Give this Architect many more jobs. Well done.