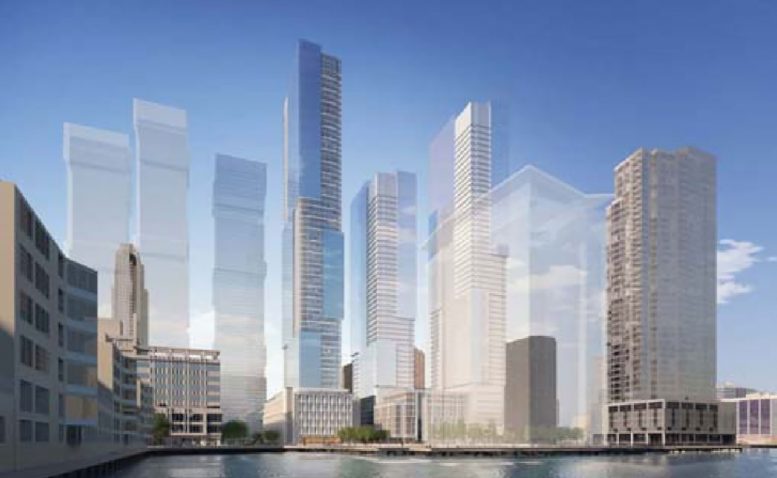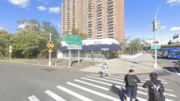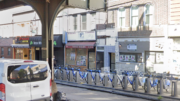Jersey City’s waterfront is set to give rise to another new skyscraper. City officials have approved Harborside 8, a 68-story, 708-foot-tall residential tower at the southeast corner of Second and Hudson Streets. Developed by Mack Cali and designed by Elkus Manfredi Architects, the building will eventually top out as one of the tallest structures in the state of New Jersey.
As originally reported by Jersey Digs, the residential component will comprise 680 units. Specific counts include 206 studios, 266 one-bedrooms, 183 two-bedrooms, and 25 three-bedrooms. Residential amenities will be located on the tenth and 11th floors and will include a pool, outdoor terrace areas, a fitness center, a yoga studio, a children’s playroom, shared work spaces, a conservatory, shared and private dining areas, and a wine bar. The building’s parking structure is designed to accommodate 505 parking spaces spread across the first eight floors and an adjacent surface-level parking lot.
Ground-floor retail space will be divided into two storefronts spanning approximately 5,437 square feet along the Hudson River and 3,225 square feet facing Hudson Street.
The development will break ground in an area referred to as Harborside Plaza 8 and includes the construction of public outdoor space. Mack Cali also intends to construct a dual-tower high-rise development referred to as Harborside 9. While an official construction timeline has not been made public, financial reports from Mack Cali include a 2020 target date for the commencement of construction at Harborside 8. Additional details regarding Harborside 9 were not included.
Subscribe to YIMBY’s daily e-mail
Follow YIMBYgram for real-time photo updates
Like YIMBY on Facebook
Follow YIMBY’s Twitter for the latest in YIMBYnews






Hello New York YIMBY: Majesty designs by rendering, according to its condition.