Construction is getting close to topping out at 441 West 37th Street, an 11-story mixed-use residential building in Manhattan’s Hell’s Kitchen. Happy Living Development is developing the property with DLJU Architects as the architect of record and Adele Schachner Architecture + Interiors as the interior designer.
Photos show the southern elevation and upper stories that are in the process of formation. Work has yet to begin on the curtain wall, a process that should occur later this year. The site sits between Ninth and Tenth Avenues on a narrow rectangular plot of land, wedged between two existing structures.
There has been a change of design since YIMBY’s last update. Previous renderings showed a series of stacked cubes in rows of three on every level, some protruding by varying degrees.
The updated design features a much simpler grid of industrial-style windows and dark gray brick with different orientations of running bond across the façade.
441 West 37th Street will contain 2,500 square feet of ground-floor retail and ten stories housing a total of seven residential units, some of which will be duplexes. Amenities include a shared rooftop terrace, bike storage, and a fitness center. The closest subways are the 7 train at Hudson Yards between 50 and 35 Hudson Yards and the A, C, E, NJ Transit, and Amtrak trains at Pennsylvania Station. Both destinations are to the south of the address.
Subscribe to YIMBY’s daily e-mail
Follow YIMBYgram for real-time photo updates
Like YIMBY on Facebook
Follow YIMBY’s Twitter for the latest in YIMBYnews

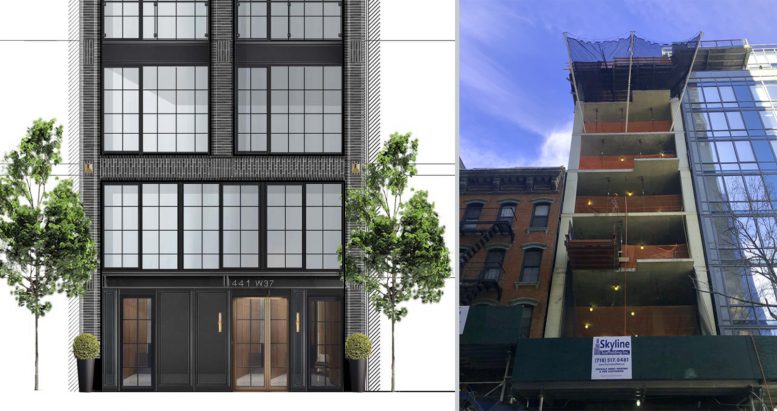
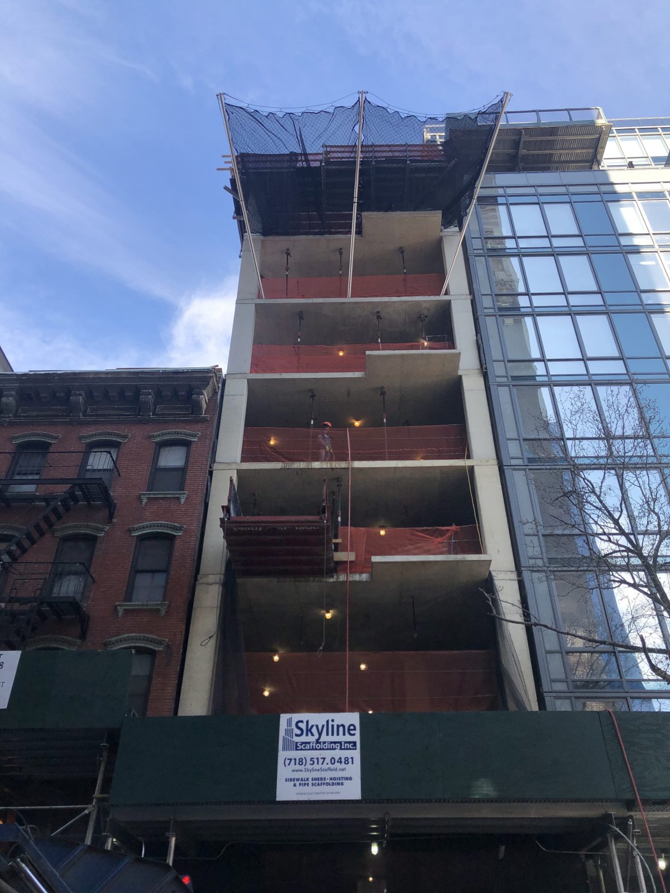
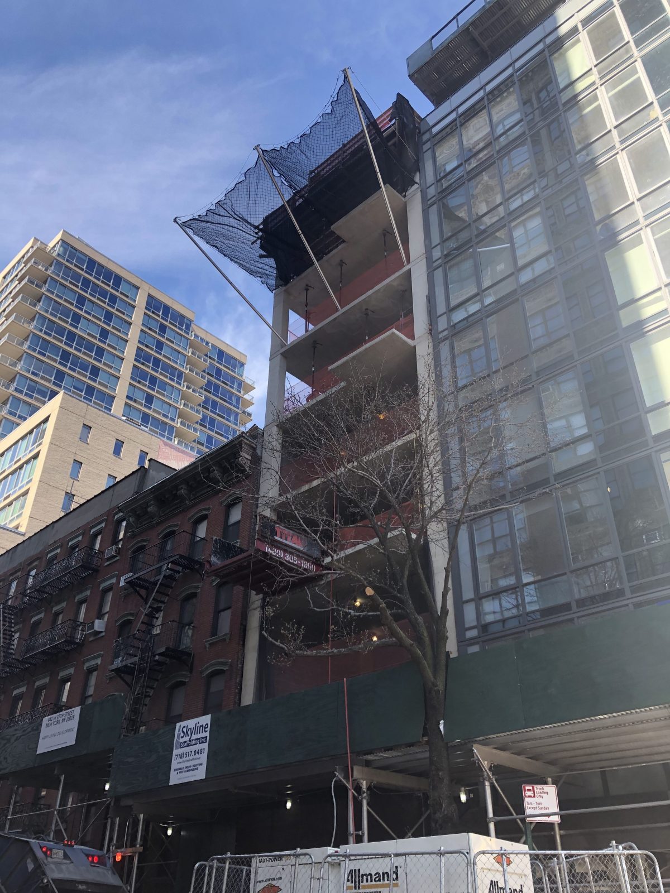
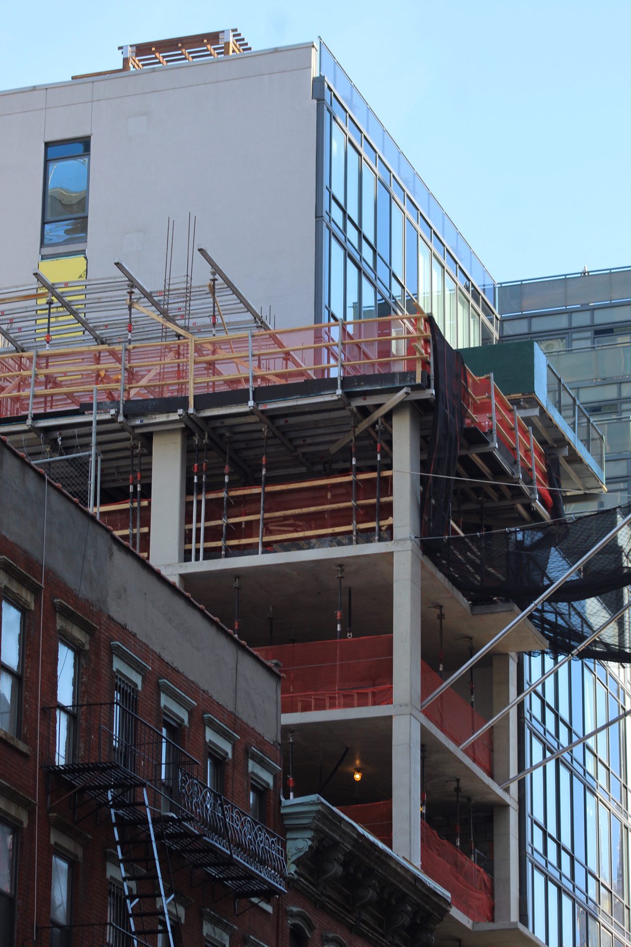
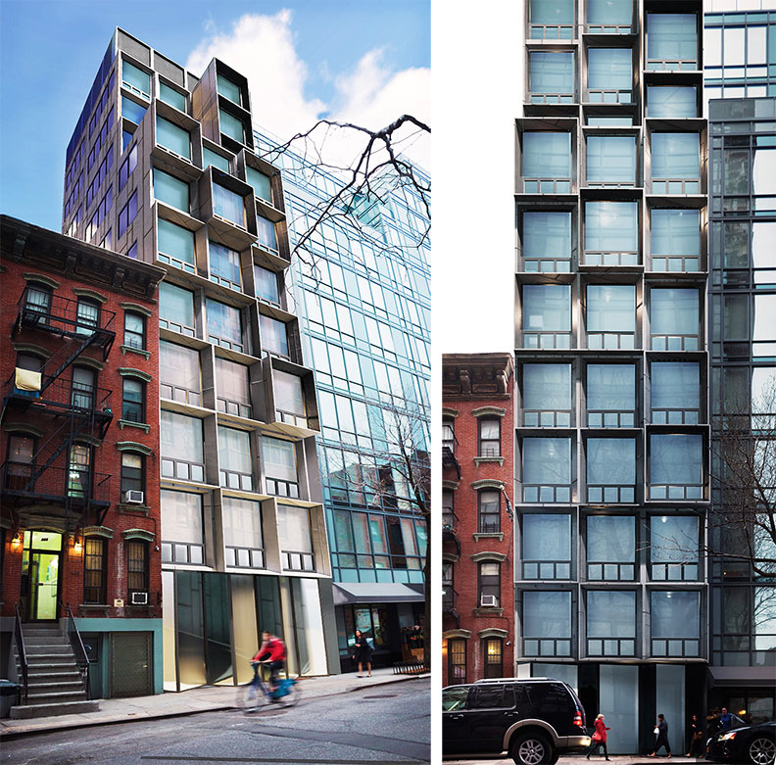
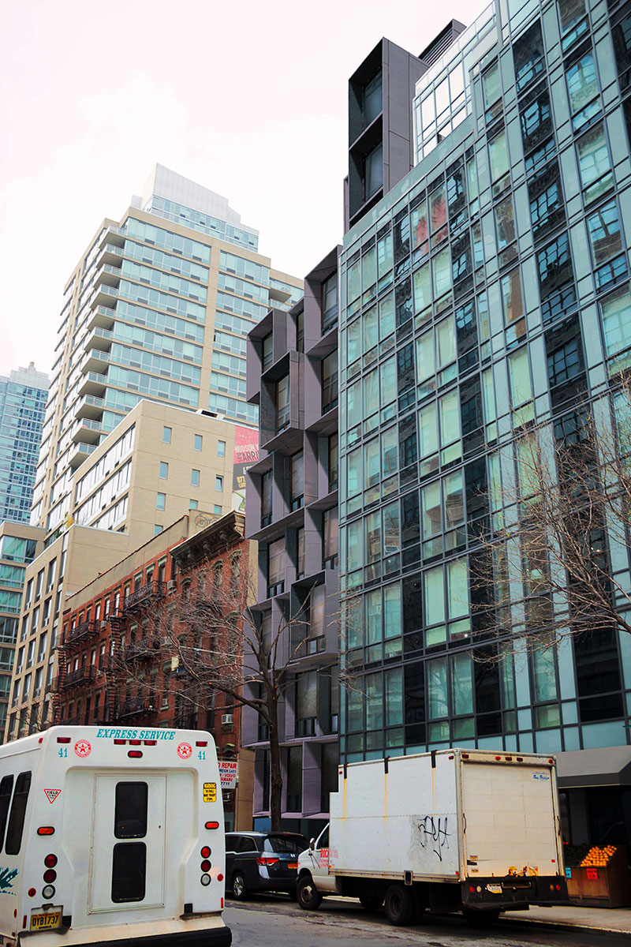
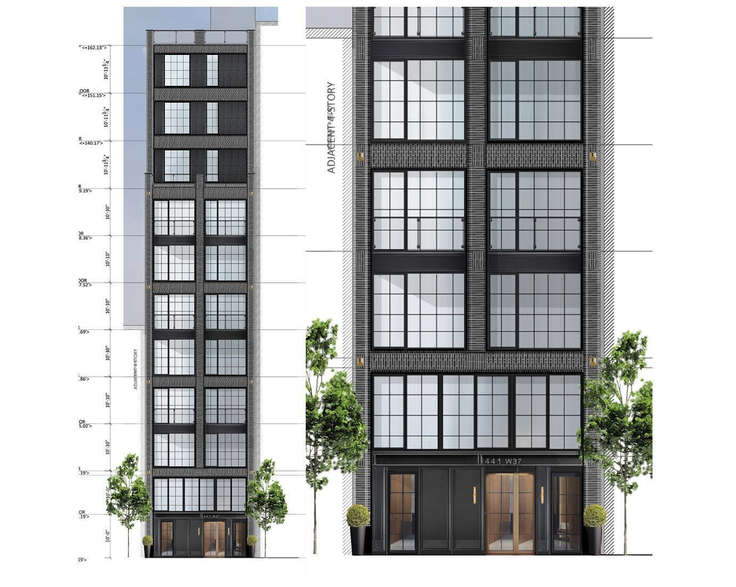
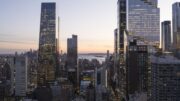



Be the first to comment on "441 West 37th Street Nears Topping Out In Hell’s Kitchen"