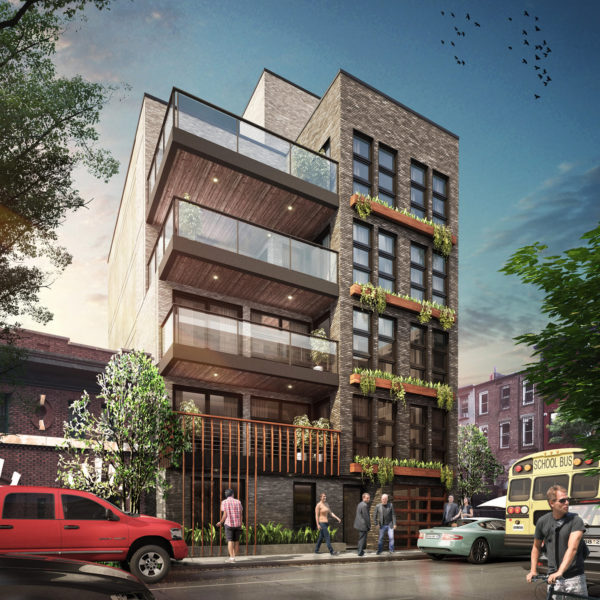Renderings from J Frankl Associates reveal a new five-story residential building at 197 Waverly Avenue in Clinton Hill, Brooklyn. The 10,300-square-foot development will yield just over 7,000 square feet of residential space divided among five apartments, for an average of 1,400 square feet.
The structure is depicted with a masonry façade composed of light and dark colored bricks. Each level of the building along Waverly Avenue supports a large outdoor terrace with glass railings, in addition to what could be an occupiable roof deck. Orange accenting appears throughout, including planters with hanging greenery. At this time, it is unclear whether the development will offer any amenities.
The project team has also not revealed a pricing structure or completion date for the development. That team includes architect of record J Frankl Associates and Seattle-based developer David Angel of Angel Group Holdings.
UPDATE: Plans for 197 Waverly Avenue have changed and the structure will no longer be turned into five condominiums. It is listed for sale as a carriage house with a garage and a commercial space.
Subscribe to YIMBY’s daily e-mail
Follow YIMBYgram for real-time photo updates
Like YIMBY on Facebook
Follow YIMBY’s Twitter for the latest in YIMBYnews






This is a faulty post with incorrect information and it should be removed from your page.
Updating / thank you!
Great Rendering and nice size for the apartments. Can not wait to see the actual building and construction. Thank you again Yimby!
uhm… that’s funny…. I was just outside and the 2 story building is there. I think they lost the challenge to demolish the building.
Fixed & thank you!