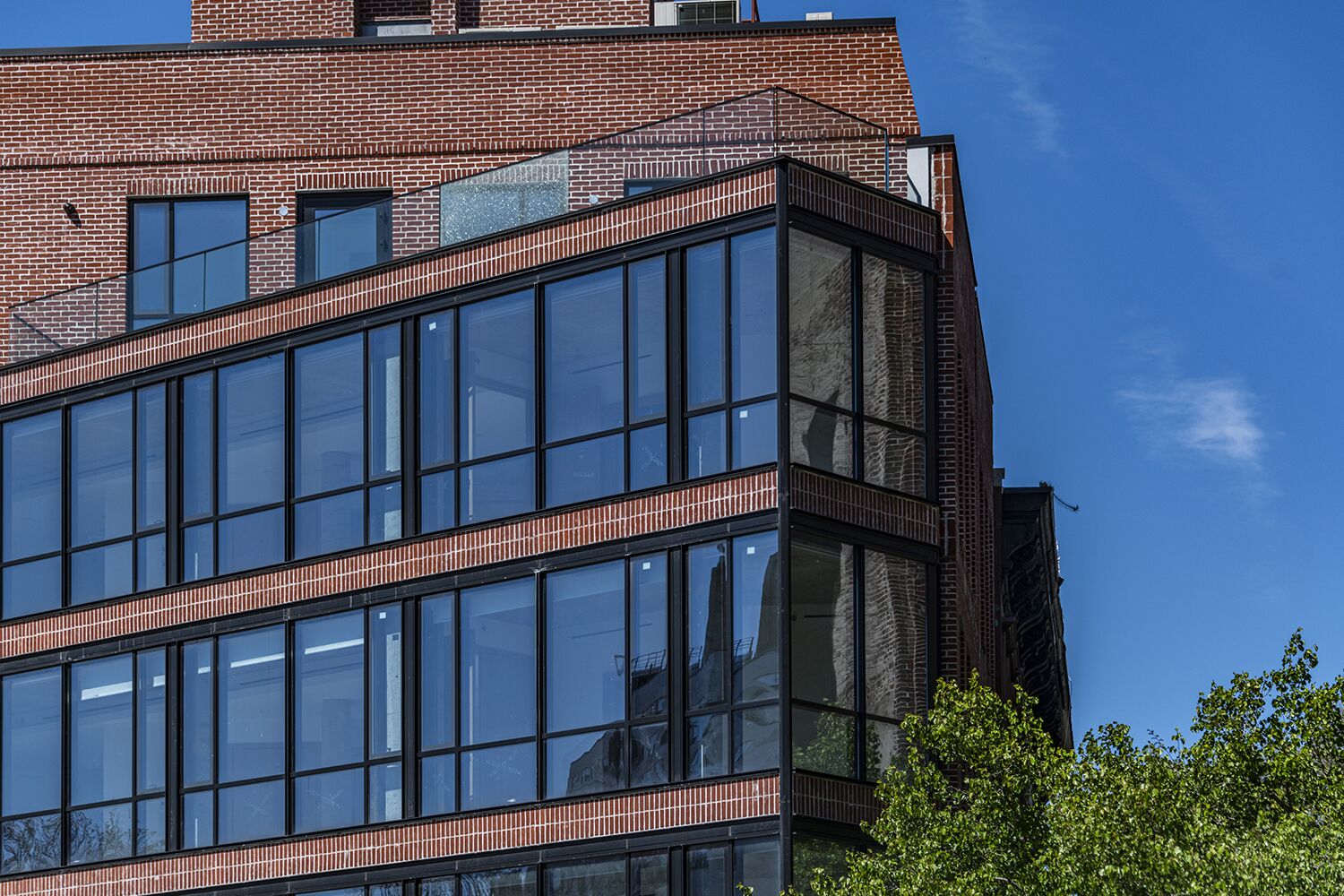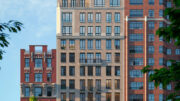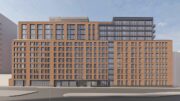Work is now complete at 200 West 11th Street, a five-story residential building at the five-way intersection of West 11th Street, Seventh Avenue, and Greenwich Avenue in the West Village. The project is designed by SRA Architecture + Engineering and developed by The Jackson Group, which began leasing late last summer. Interior design was led by Ovadia Design Group and features contemporary material finishes, exposed concrete ceilings and structural beams, and large floor-to-ceiling windows. Jason Haber of Warburg Realty handled the property’s three rentals.
Tectonic took some recent shots of the exterior, which has finally been cleared of construction equipment and materials. The large glass panels are positioned along Seventh Avenue with a fairly even array of black mullions, while the red brick masonry walls are focused on the back end and on the northern elevation. A tight grid of narrow windows are placed above the ground floor facing West 11th Street. A ground-floor retail tenant has yet to move in.
Inside the trapezoidal superstructure is 1,152 square feet of retail space on the ground floor, two full-floor lofts with two bedrooms and two bathrooms, and one duplex penthouse with three bedrooms, three bathrooms, and a private rooftop terrace. Units come with marble kitchen islands and Caesarstone countertops, custom Caesarstone marble vanities, soaking tubs, separate showers in the master bathrooms, and in-house washer and dryers. One of the full-floor lofts features its own private outdoor terrace.
The nearest subways are the 1, 2, and 3 trains at the 14th Street station just up Seventh Avenue; the F, M, and L trains on 14th Street and Sixth Avenue; and the 9th Street PATH station by the Jefferson Market Library to the southeast. The NYC AIDS Memorial Park at St. Vincent’s Triangle lies to the north, alongside the Lenox Hill Greenwich Village hospital facility.
Subscribe to YIMBY’s daily e-mail
Follow YIMBYgram for real-time photo updates
Like YIMBY on Facebook
Follow YIMBY’s Twitter for the latest in YIMBYnews









Vertical, horizontal, narrow and wide; so looks good: Hello New York YIMBY.
This is terrific
Elegant design and high quality construction. The new structure fits well in the neighborhood.
Nice work. Modern, yet respectful of locality & bldg. site.