Earlier this year, the Landmarks Preservation Commission reviewed proposals from BKSK Architects to renovate and convert the historic Margaret Louisa Home in Union Square into a hotel. The design team returned to the LPC with updated proposals following feedback and criticism of the original designs. Located at 16 East 16th Street, the six-story Margaret Louisa Home was completed in 1891 and included 78 bedrooms, parlor and reception rooms, private and public dining spaces, and laundry facilities for over 100 women who lived in the building.
The overall scope of proposed work includes modifications to building’s existing façade, a three-story vertical expansion, and the construction of an intricate gable roof at the pinnacle of the structure.
Beginning at the ground floor, the LPC instructed the design team to revisit the intended restoration of the façade, specifically the size and spacing of exterior columns and modifications to the proposed stonework. In response to these comments, the architects have now incorporated sandstone masonry that more closely resembles original conditions, painted wood window framing and door openings, and ornate embellishments above the portal entrances.
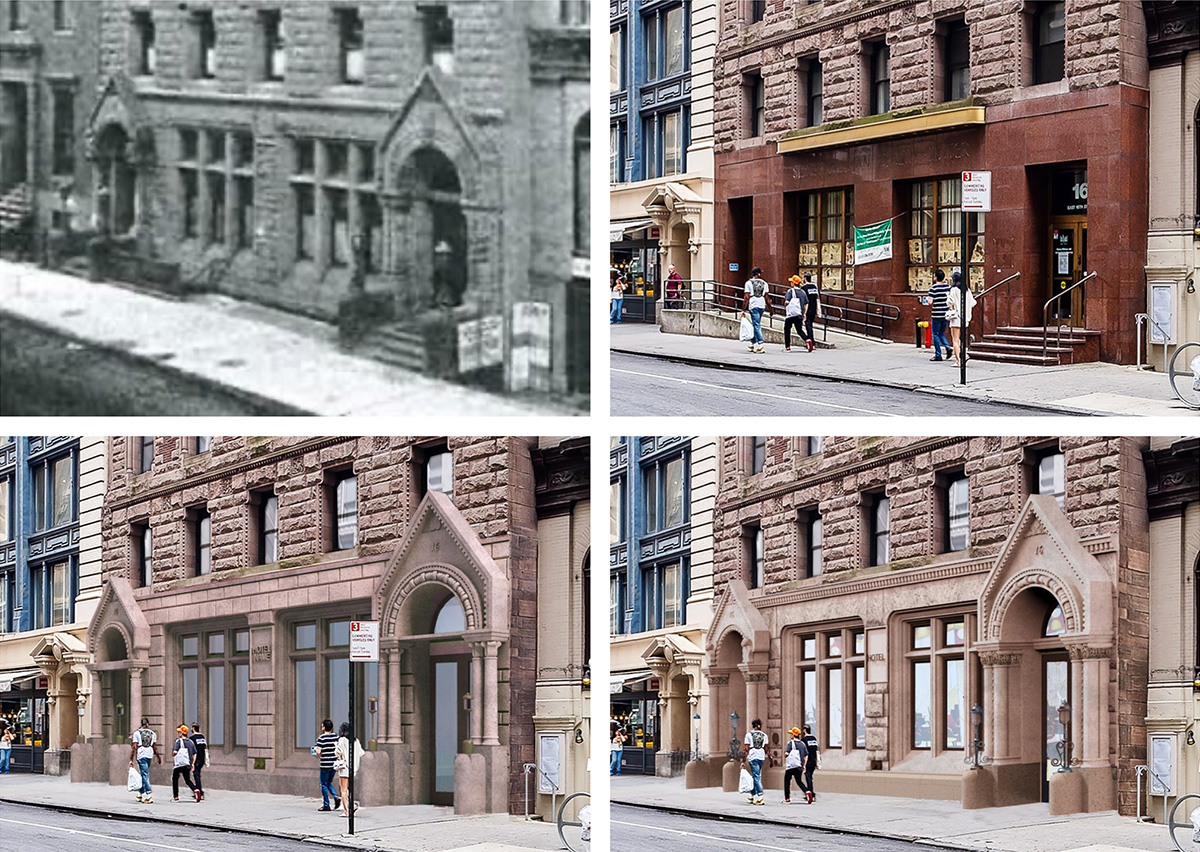
From left to right – historic ground floor view, existing ground floor, previously proposed ground floor restoration, and currently proposed ground floor restoration – BKSK Architects
At the roof, the commissioners instructed the architects to reorient the massing of mechanical and bulkhead structures to reduce visibility from the street level. The commissioners also felt that the intricate screen surrounding the gable roof, which is comprised of a perforated concrete wall, was overly complicated and reduced the historical depth and texture. The latest batch of renderings reveal new gable roof screening, more prominent arched windows, and more deeply recessed rooftop mechanicals.
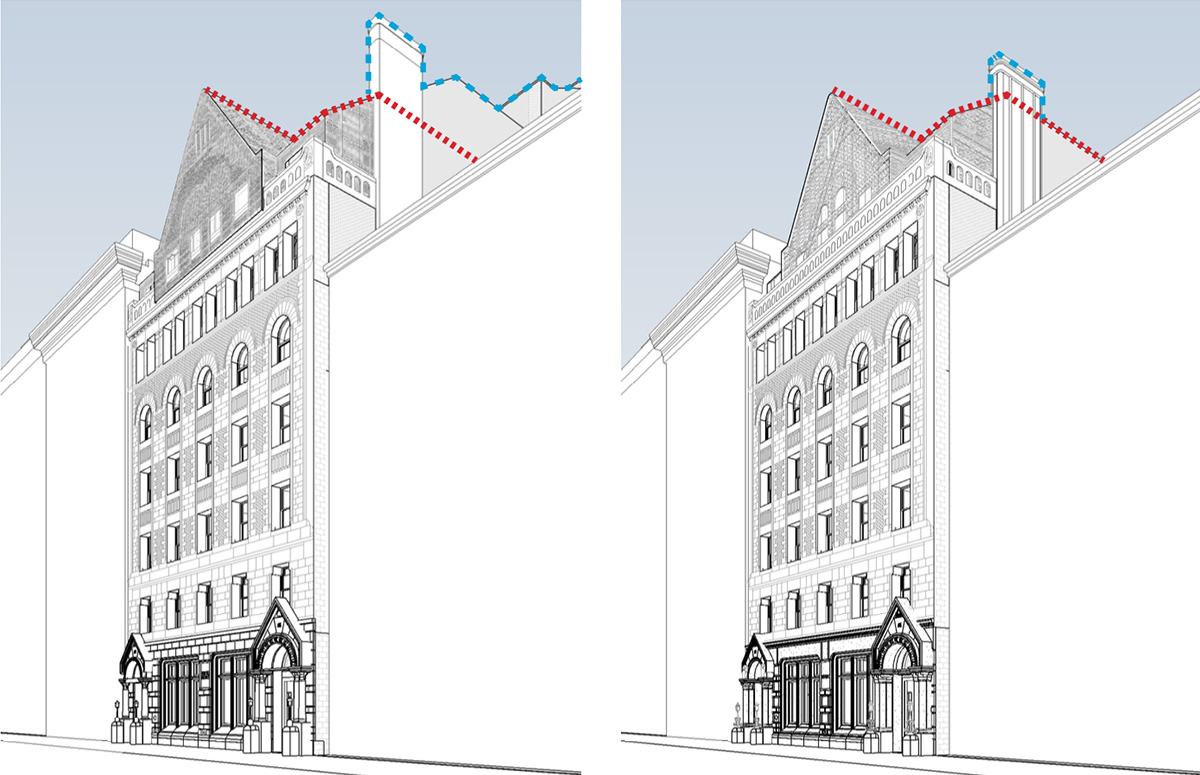
Illustration of roof-level massing from street level; original proposed conditions (left) and newly proposed massing (right) – BKSK Architects
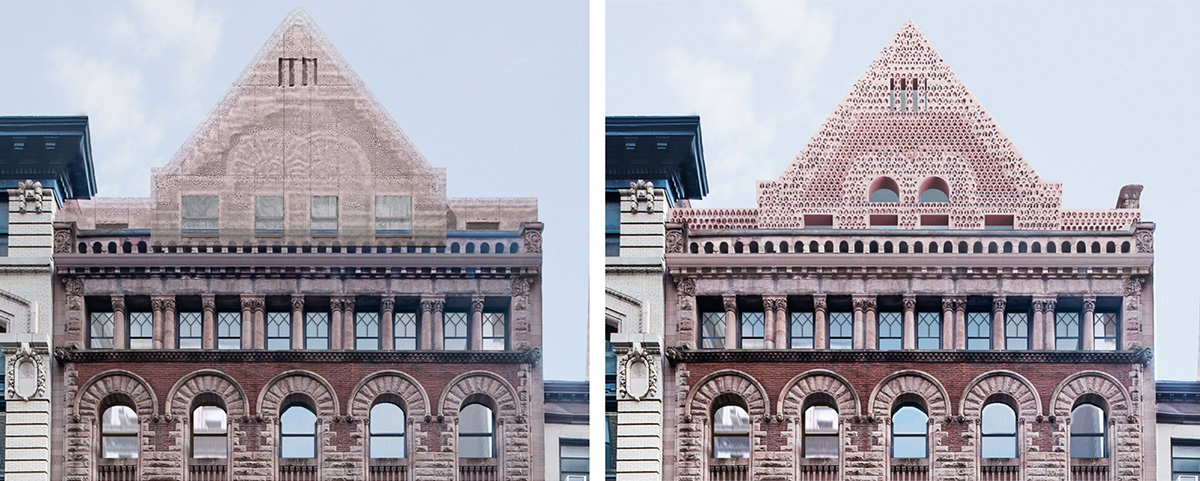
Rendering of perforated gable room – original proposed conditions (left) and newly proposed design (right) – BKSK Architects
As previously reported, the building is expected to comprise 82,761 gross square feet. Interior components will include 88 guestrooms, a cellar-level spa and fitness center, a ground-floor restaurant and “skylight lounge,” two separate amenity spaces and an open-air terrace at the second level, a double-height special event center at the seventh floor, and an additional amenity space at the ninth floor. There will be two rooftop terraces at both north and south-facing exposures.
The LPC approved the most recent proposals on Friday, May 8th.
Subscribe to YIMBY’s daily e-mail
Follow YIMBYgram for real-time photo updates
Like YIMBY on Facebook
Follow YIMBY’s Twitter for the latest in YIMBYnews

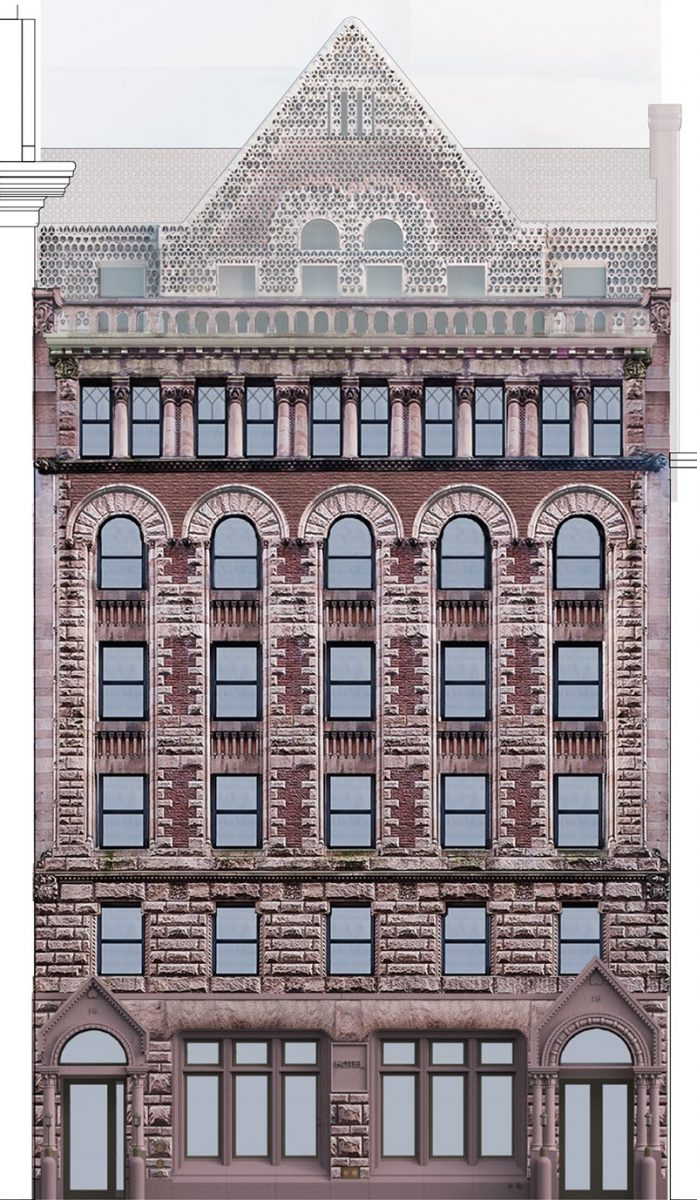

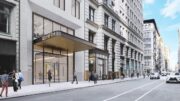

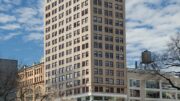
Let’s hope this has a happy ending..”Renovate and Convert” is often the enemy of “Historic”
Look at that – an architect actually honoring the existing building!
hello – this projects and others were approved on May 8th before you published this. The public meeting is available on youtube.