Exterior work progresses on the Tin Building, a 53,000-square-foot market building on the rebuilt Pier 17 in the South Street Seaport District. The three-story steel-framed structure is designed by SHoP Architects and developed by Howard Hughes Corporation, with Plaza Construction serving as construction manager.
New photographs show more of the dark cornice line installed on the southern elevation. A number of metal frames are in place awaiting installation, some were even spotted on one of the three pediments on the main western face. Below are some close-up shots of the assembly details.
The structural frame for the steel canopy that hangs over the main entrance is in place. All of the walls are lined with a blue waterproof membrane that will go behind the final external façade.
The Tin Building’s main tenant will be a seafood-themed market by Jean-Georges Vongerichten. It will also house over 300 historical objects that were saved from the old structure. The building is being constructed 32 feet away from the original footprint and six feet higher above sea level, with the help of a new foundation made from concrete and steel piles. The new pier is also designed to comply with the 100-year floodplain set by FEMA.
The Tin Building is slated to open sometime in early 2021.
Subscribe to YIMBY’s daily e-mail
Follow YIMBYgram for real-time photo updates
Like YIMBY on Facebook
Follow YIMBY’s Twitter for the latest in YIMBYnews

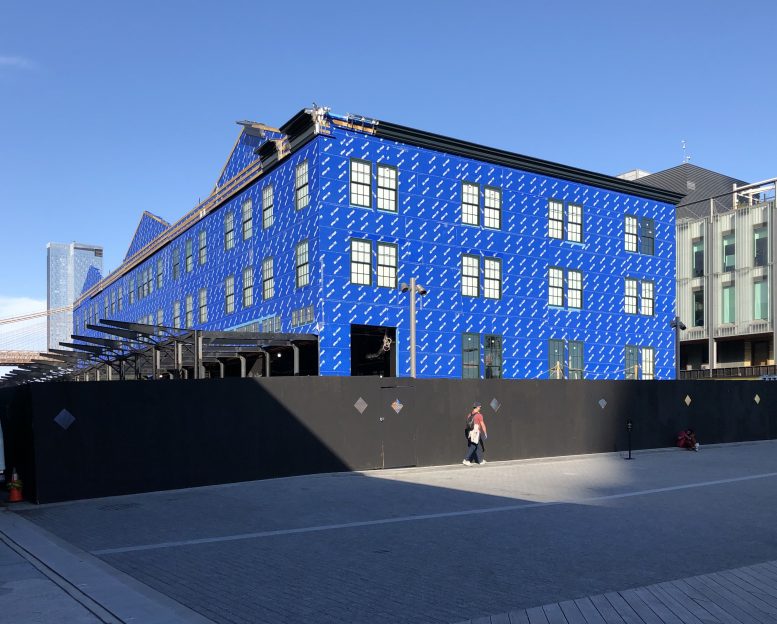
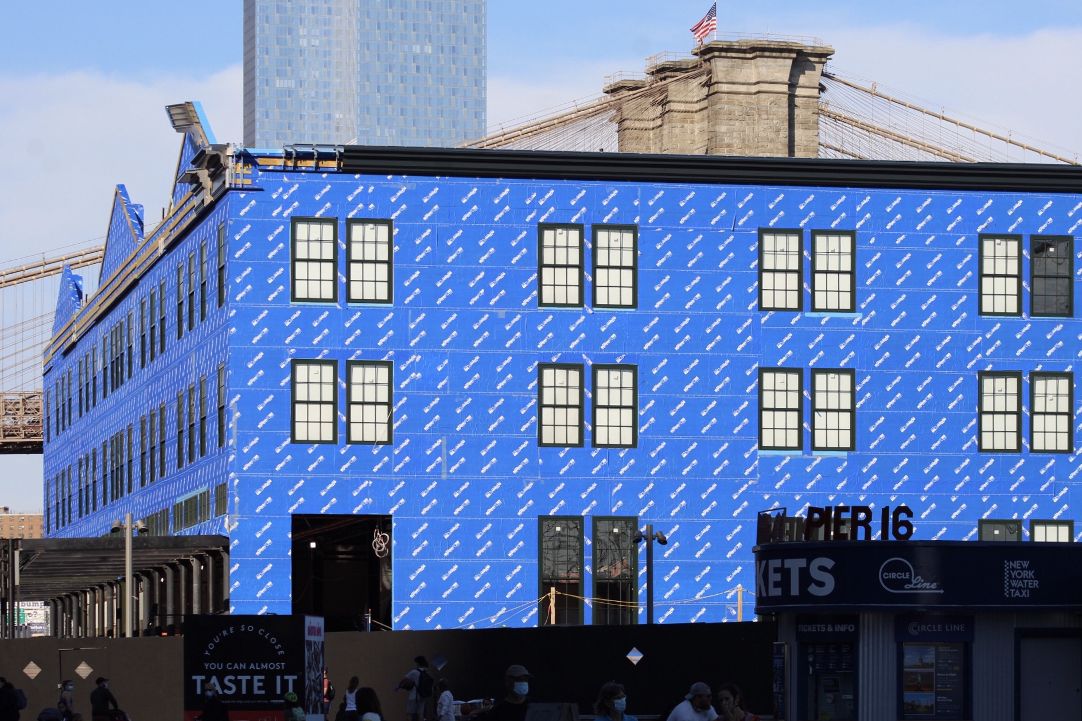
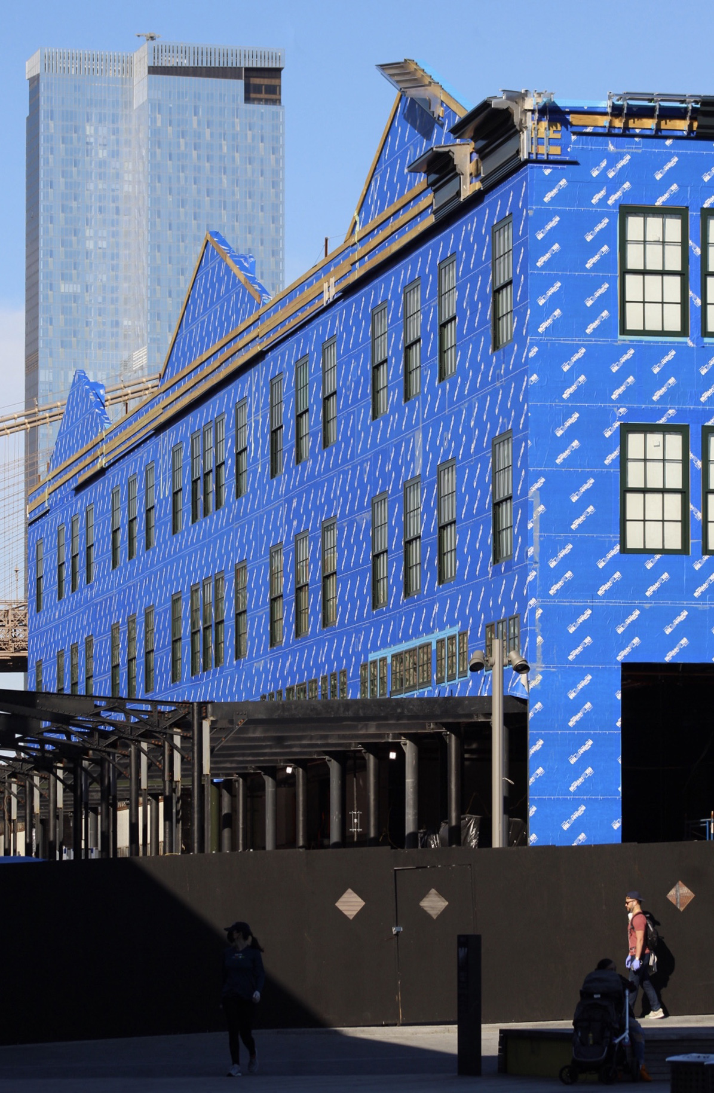
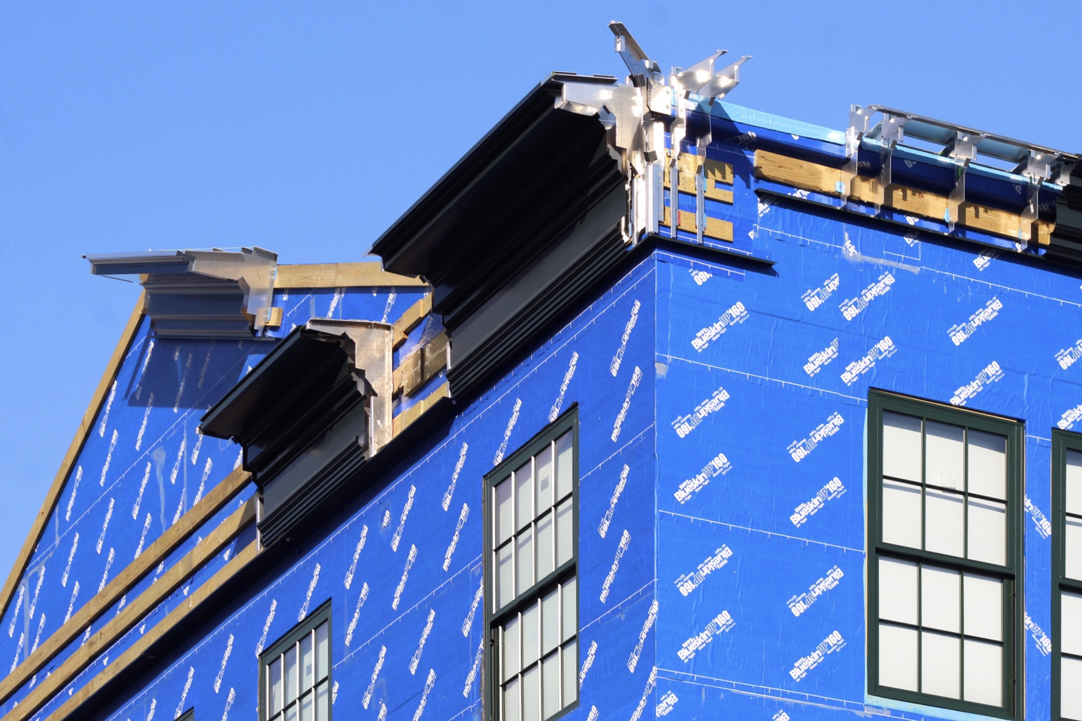
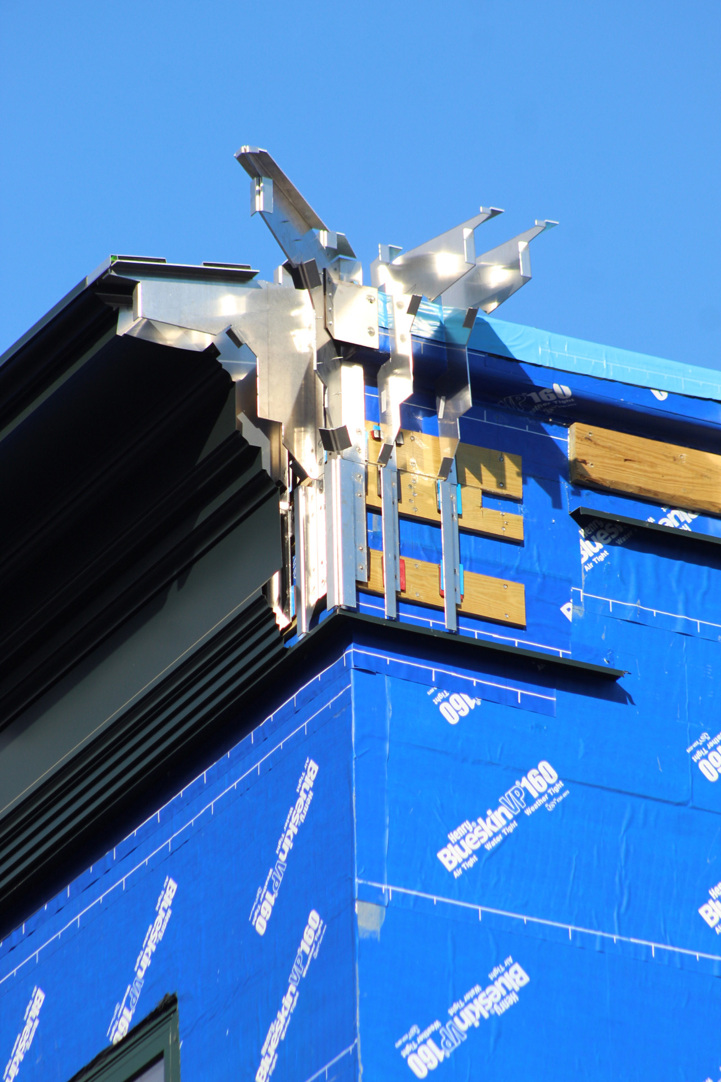




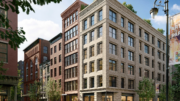
Never seen anywhere before: Hello New York YIMBY.