Construction is nearing the finish line on Beckford House and Beckford Tower, a pair of residential buildings in the Yorkville section of Manhattan’s Upper East Side. Crews are almost completely done installing the fenestration of Brynne Brownstone and Indiana Limestone on both the 21-story, 215-foot-tall Beckford House, located at 301 East 81st Street and also addressed as 1562 Second Avenue, and the 31-story Beckford Tower at 301 East 80th Street. The project is designed by Studio Sofield and SLCE Architects and developed by Icon Realty Management, with CM & Associates is responsible for the construction.
Photographs from street level show the envelopes of both Beckford buildings in the afternoon sunlight, highlighting the ornamental details and subtle shade variations of their two stone materials. Overall, the development features a cohesive design that brings classical New York architecture into the 21st century.
Beckford House is set to yield 32 condominiums with two- to five-bedrooms layouts, as well as ground-floor and cellar-level retail space. The order from the bottom to the top is as followed: three units on levels three through six; two units on floors seven through nine; two units on floors 10 through 14; full-floor units on floors 15 through 19; and a duplex penthouse on floors 20 and 21. Amenities include a reception room and private lounge complete with an adjoining dining room, wet bar and fireplace by Jamb of London. Downstairs, there is a fitness center and yoga studio, and on the building’s 22th floor there is an expansive roof terrace, which offers lush greenery, plentiful seating and an outdoor kitchen with a Viking gas grill.
Beckford Tower has 72 residential units ranging from one- to six-bedroom layouts. Levels three through seven will have five units per floor. Amenities include a grand reception room and library; an exclusive piano bar and lounge that looks and feels like a private members club; a fully equipped game room; a children’s playroom designed by Roto; and a party room with a catering kitchen. There is also over 3,000 square feet of wellness amenities, including a double-height basketball half-court, fitness center, yoga and training studios and a 65-foot indoor swimming pool. The Art Deco-inspired pool area, complete with a hot tub, relaxation area, steam room and changing rooms, is artfully designed by Studio Sofield with a glass ceiling, ornate metal detailing, potted palms and a custom glass mosaic wall mural.
Beckford House and Tower could likely be finished sometime before the end of 2020.
Subscribe to YIMBY’s daily e-mail
Follow YIMBYgram for real-time photo updates
Like YIMBY on Facebook
Follow YIMBY’s Twitter for the latest in YIMBYnews

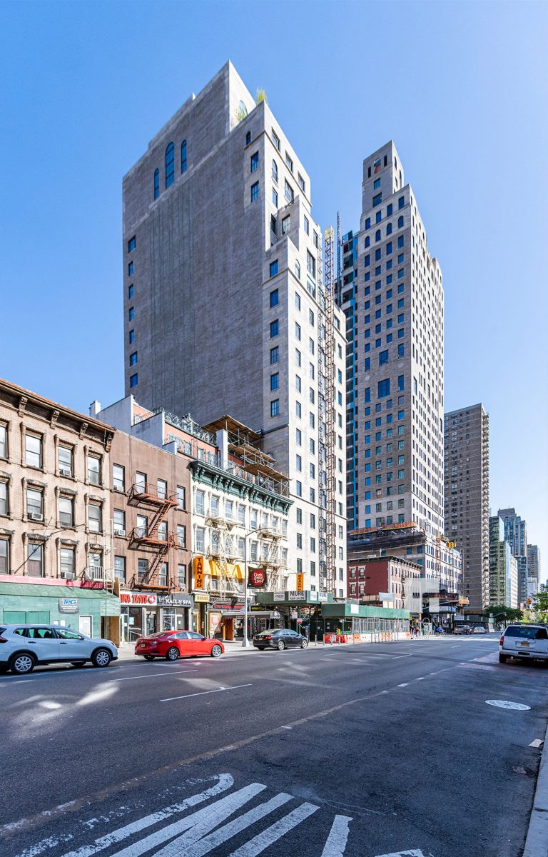
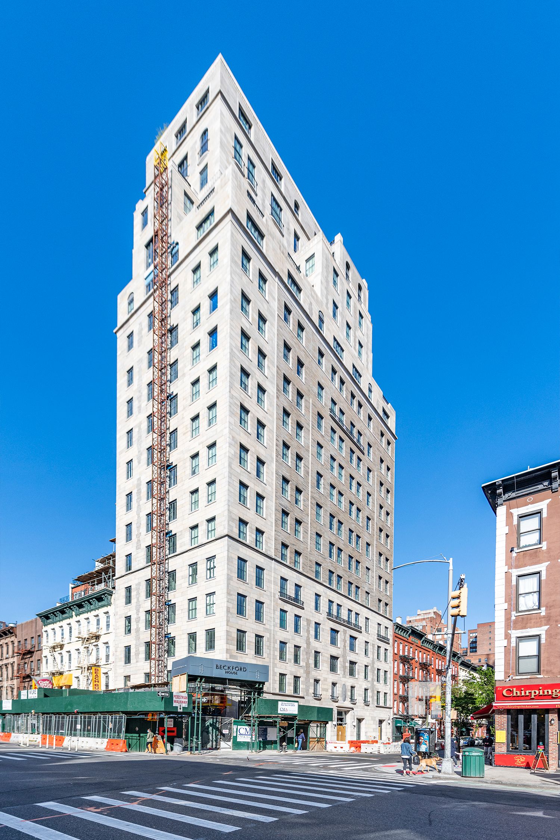
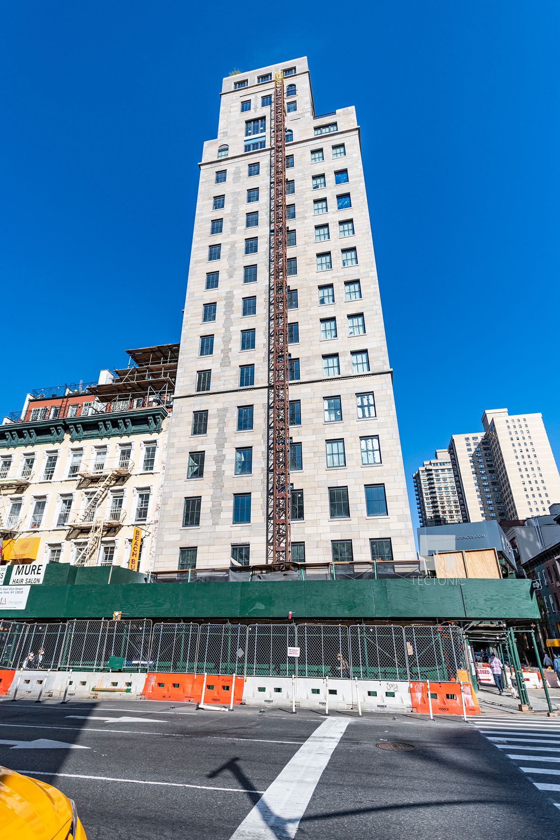
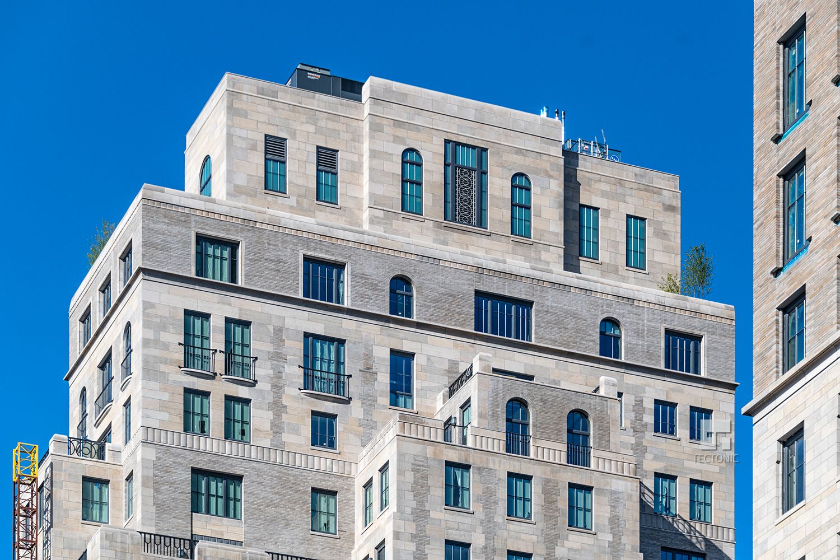
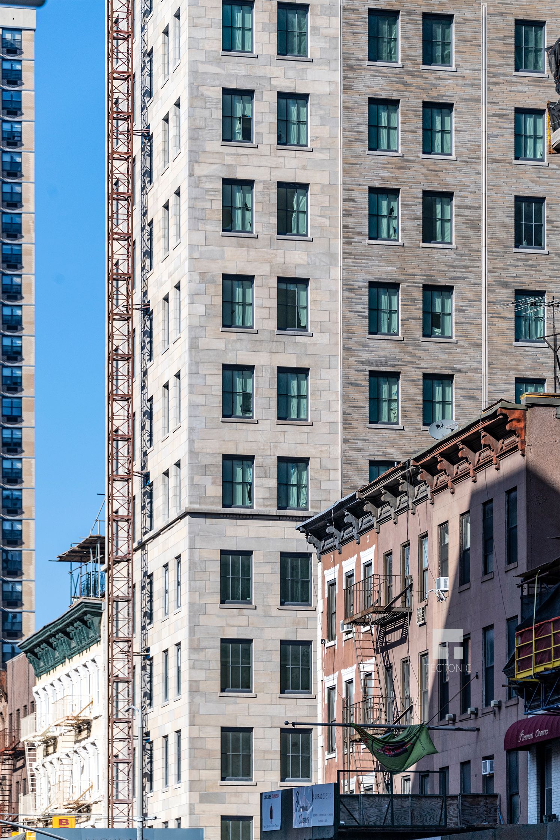

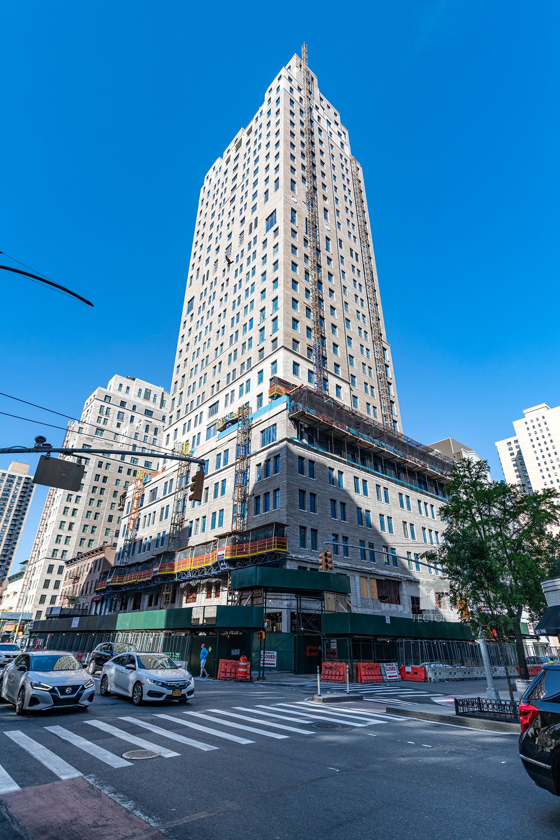
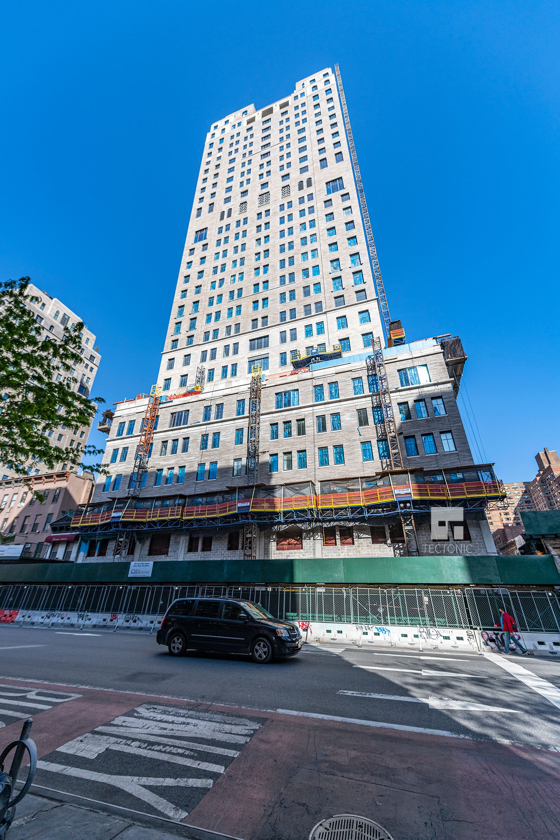

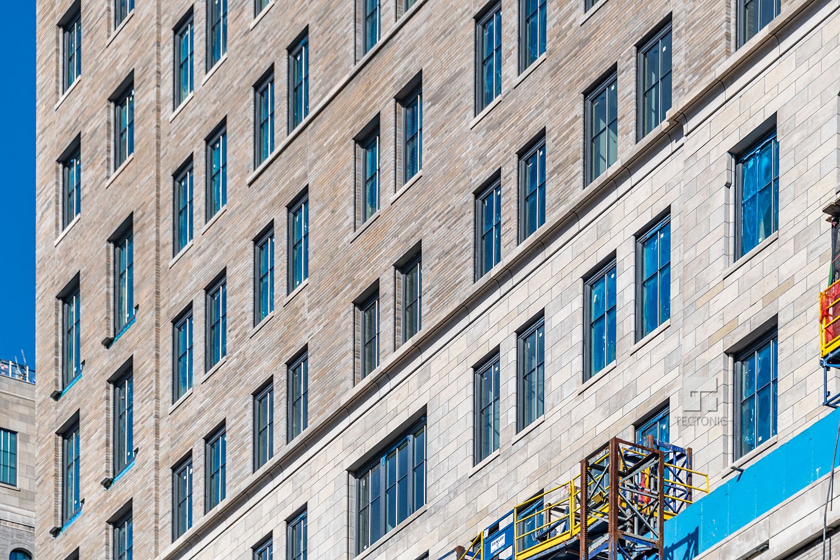




Beatiful
Beautiful
Honestly, I think the Beckford House and the Beckford Tower look like absolute perfectionism.
My favorite of the two would probably be the House. This because it has a more elegant design and I think the residences and amenities seem a little bit more valuable. The Beckford Tower is more symmetrical and almost lacks some character.
handsome this beckford house; 740 park avenue checking in on 2nd avenue.
well, as a famous bandit of the 1920s is quoted: “if you’re going to rob, rob a bank.”
the tower proved a bit more challenging, apparently.
the ‘house’ is totally 740! on 2nd avenue. hilarious!
Looks great. Good addition to area!
Love these!
Perfect, except for the huge blank wall.
Maybe future signage ?
You can’t have legal windows against a side lot line that faces another property without setting back the entire facade. What’s going to happen if the landlord next door decides to demolish the old and construct a new building?
Nice break from glass
That blank wall is bowing to the reality of another building going up flush (with a light well perhaps) next to it.
This is the reason why people in every coutry to see a classic new york building.
Seems like a workable option for a midcareer peofessional. There is good balance bwtween 27 yr old cribs and 43 yr old domains. As in space alloted.
The space works wrll for overwprked parents who cant interact with their offspring. Hence the family amenities.
Aomeplace safe for thw litter runts to hover around safely.
Adequate buses and trains. Plus the condo rev should do well. With a bank or gourmet mushroom shack as a retlail.
Nice job.