Work is nearing completion on 302 Broadway, a six-story mixed-use building in South Williamsburg, Brooklyn. Designed by Brooklyn-based design firm PAUL and developed by Kazi Billah, the reinforced concrete superstructure rises 65 feet tall and yields 26,070 square feet. The property includes 5,790 square feet of ground-floor retail space, 5,790 square feet of medical offices on the second floor, a 12-car garage on the third floor, and 24 residential units from the fourth to sixth floors.
Recent photos show the majority of work complete at the site, which is bound by Broadway, Marcy Avenue, and South Ninth Street, and overlooks the southbound lanes of the Brooklyn-Queens Expressway and the elevated Marcy Avenue subway platform. Black netting and scaffolding covered the entire edifice at the time of our last update in February. Now almost all of it has been disassembled, with the exception of some in front of the first two floors. The contrast between the white and black metal panels can now be easily seen.
The building features an idiosyncratic massing due to its trapezoidal footprint. The design incorporates a number of setbacks that serve as outdoor terraces for residents with views of the surrounding neighborhood and Manhattan. They are high enough to provide vistas over the Marcy Avenue subway station, which serves the J, M, and Z trains. The small-scale development is one of several residential projects currently transforming this inland section of Williamsburg.
302 Broadway is expected to be completed in September, as noted on the construction fence.
Subscribe to YIMBY’s daily e-mail
Follow YIMBYgram for real-time photo updates
Like YIMBY on Facebook
Follow YIMBY’s Twitter for the latest in YIMBYnews



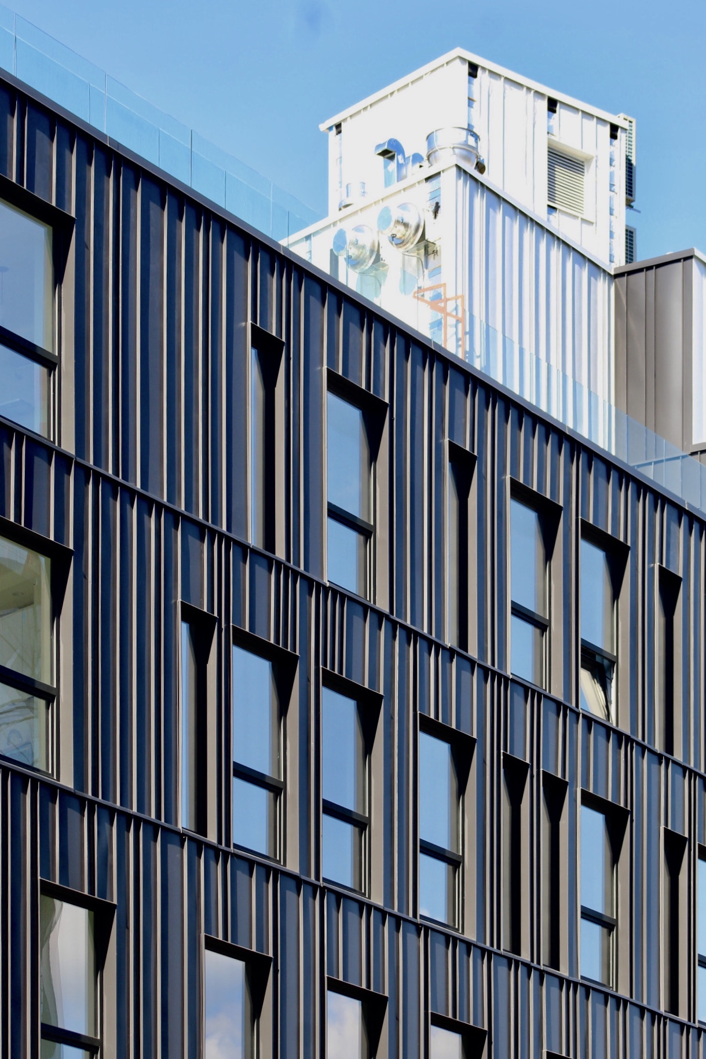
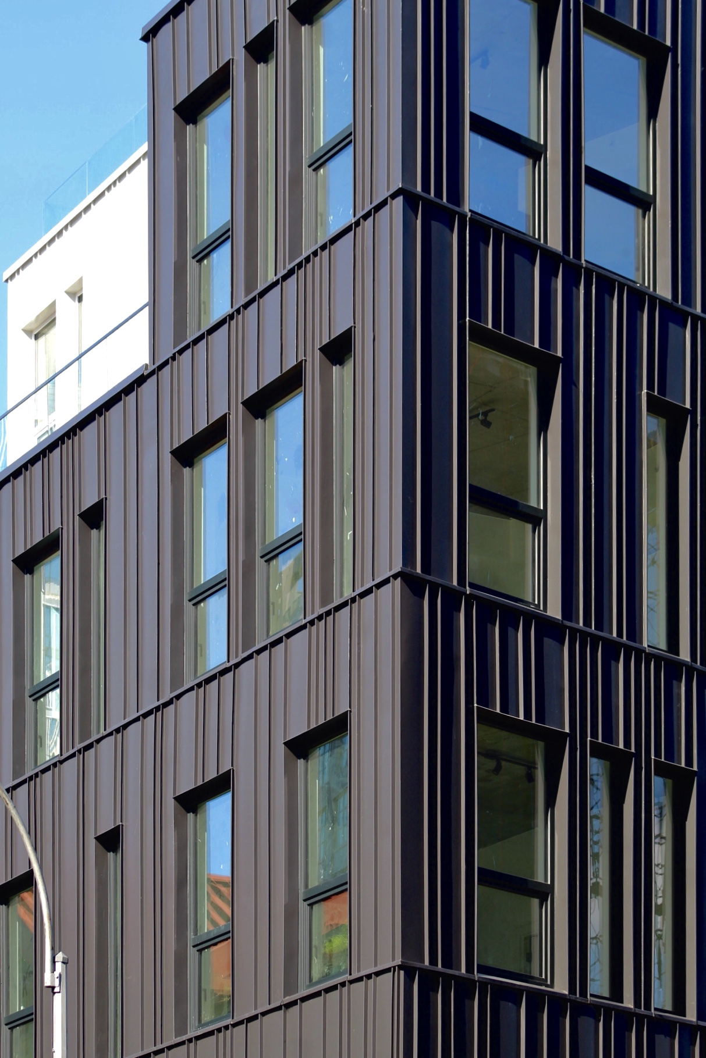
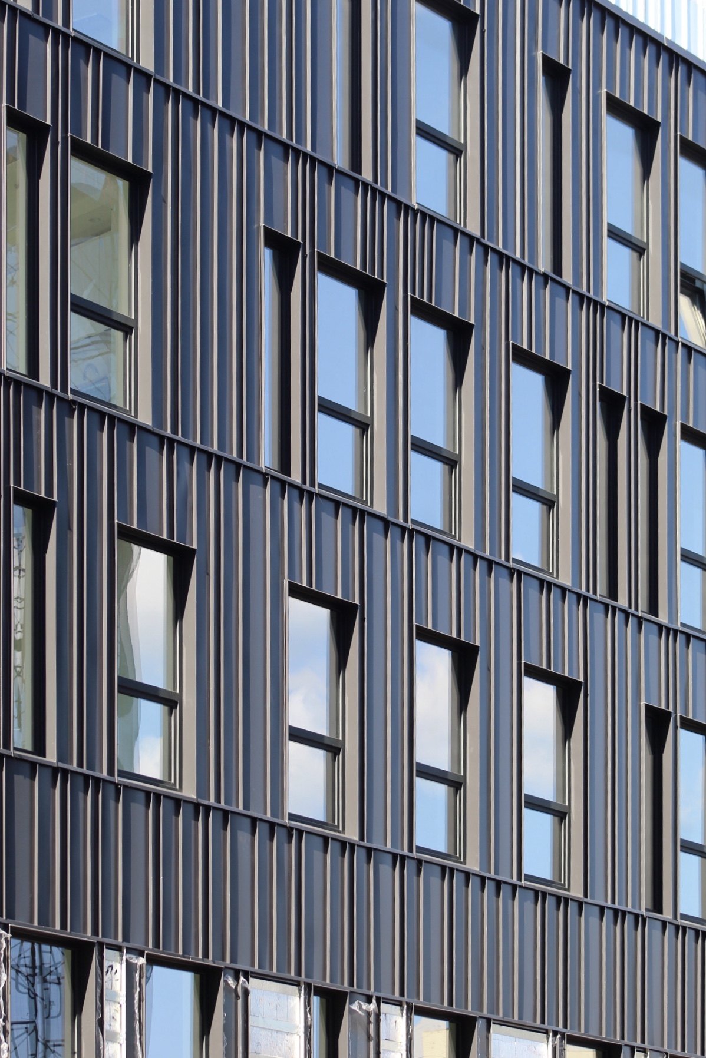
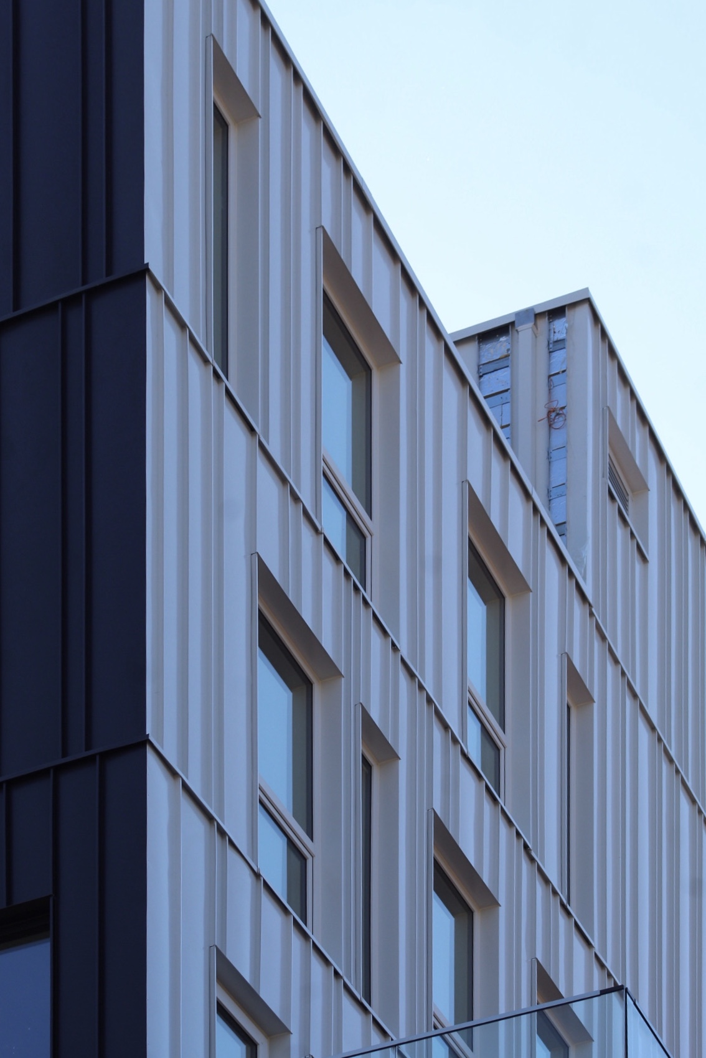
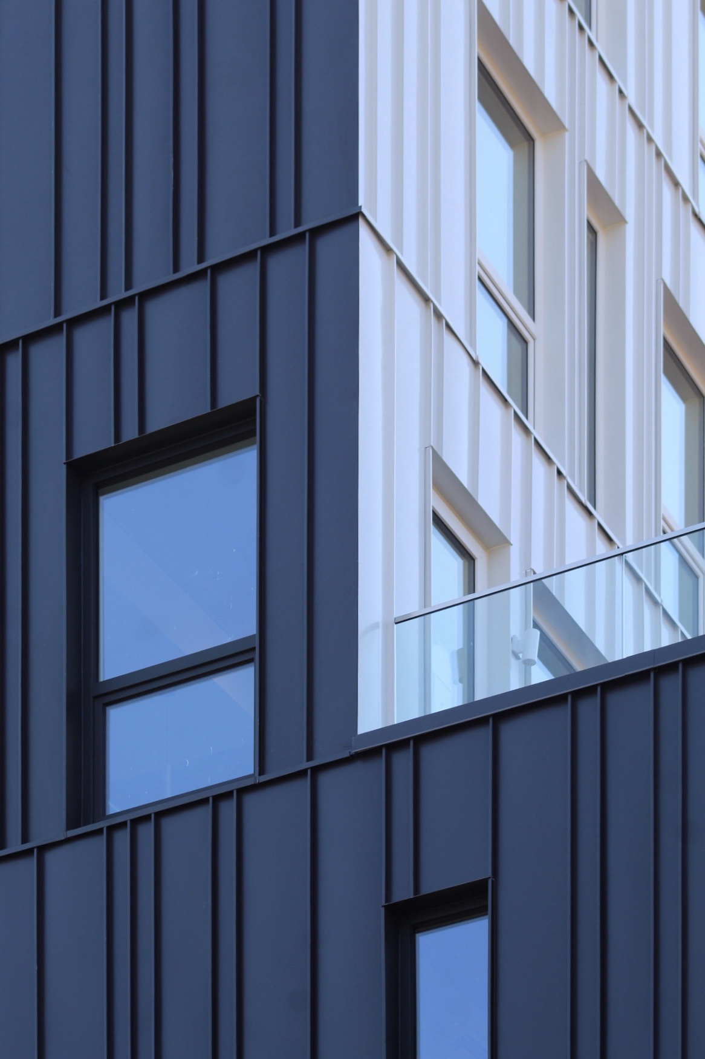
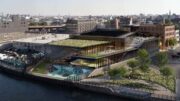



Sleek!
Rendering, and then reality…
Constant train noise, constant highway noise, a raggedy neighborhood and an ugly building. What’s not to love!
Nice jail!