Exterior work is finishing up on the Cove, an 18-story residential building at 43-12 Hunter Street in Long Island City, Queens. Designed by SLCE Architects and developed by Rockrose Development, the project will yield 123 rental apartments designed by Slade Architecture. Thirty-seven, or roughly 30 percent of the units, will be designated for affordable housing.
Photographs show the building’s finished envelope and the striking sharp angles of its massing. The dark metal façade and tight grid of windows perfectly match the look presented in the renderings. The only section of the exterior awaiting full completion is the ground floor, where sidewalk barriers and metal fencing are still standing since our last update in early March. The interiors should likely be almost done too. While far from achieving skyscraper status, the structure nevertheless contributes to the density of the blossoming neighborhood of Long Island City.
The site is bound by 43rd Avenue to the north, Hunter Street and a sliver of 44th Road to the south, and Crescent Street to the northwest. The development also yields 4,000 square feet of ground-floor retail space that extends down to the cellar level. Residential amenities include a lounge, fitness center, and an outdoor rooftop terrace. The nearest subways are the E and M trains at Court Square-23rd Street; the 7 and G at Court Square; the 7, N, and W at Queensboro Plaza; and the E, M, and R at Queens Plaza.
The Cove should likely be fully complete before the end of 2020.
Subscribe to YIMBY’s daily e-mail
Follow YIMBYgram for real-time photo updates
Like YIMBY on Facebook
Follow YIMBY’s Twitter for the latest in YIMBYnews


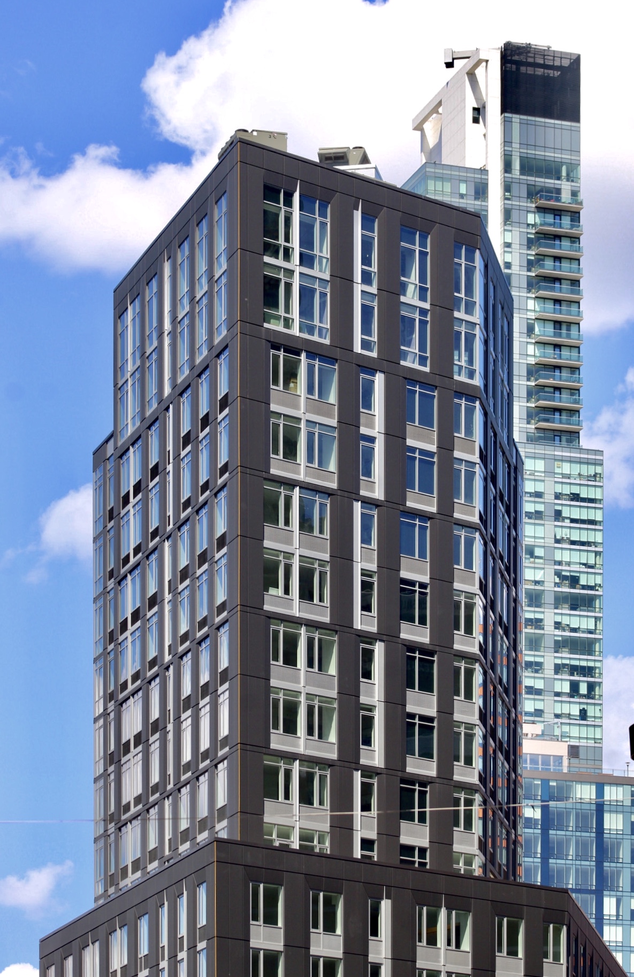
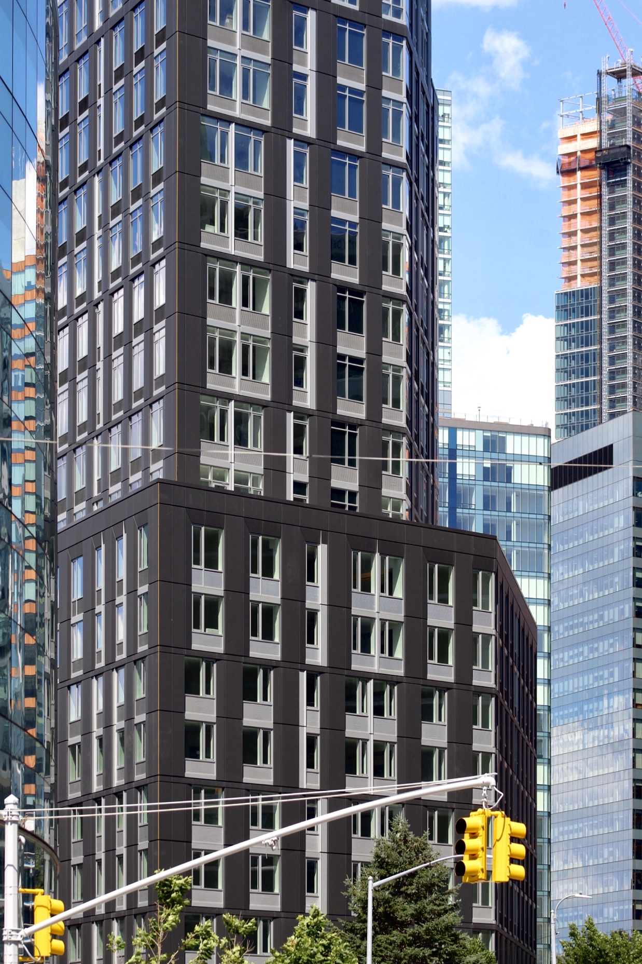
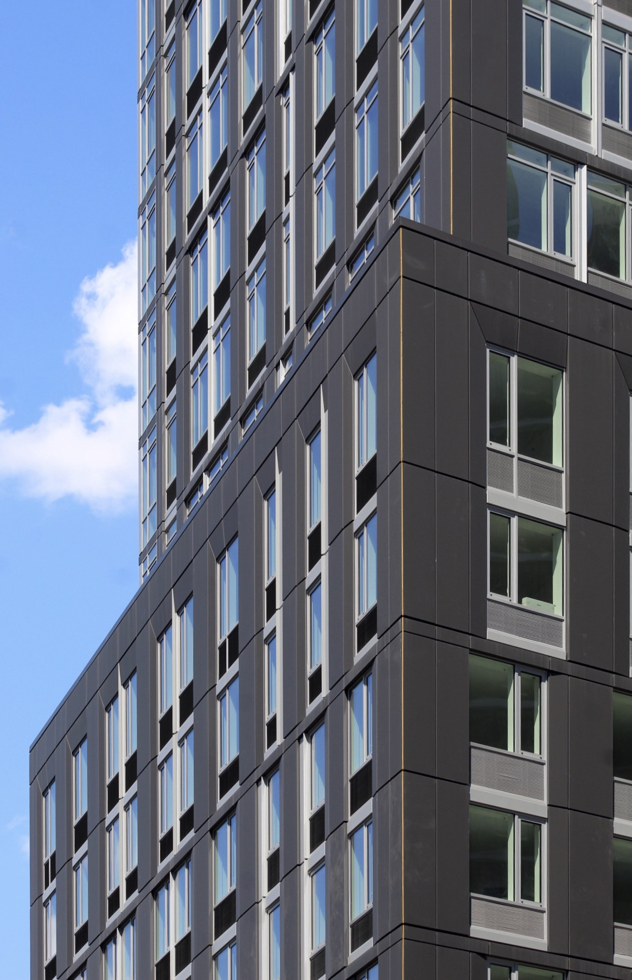
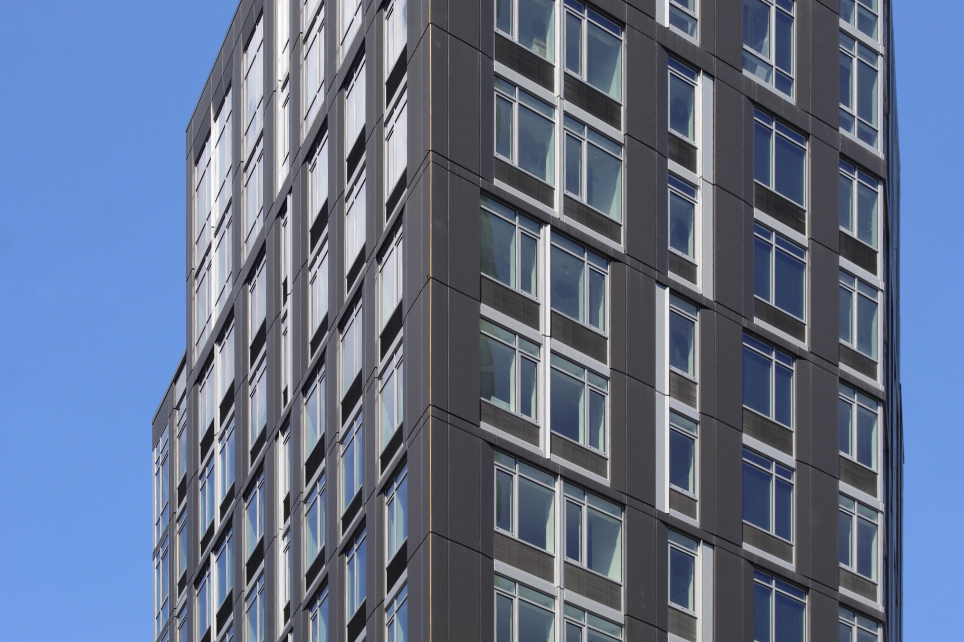
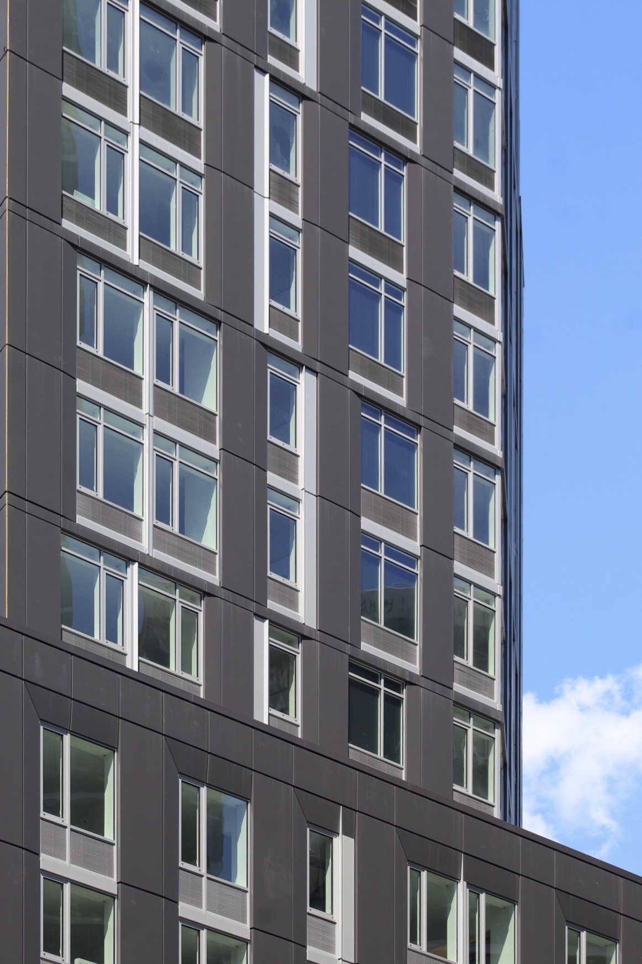

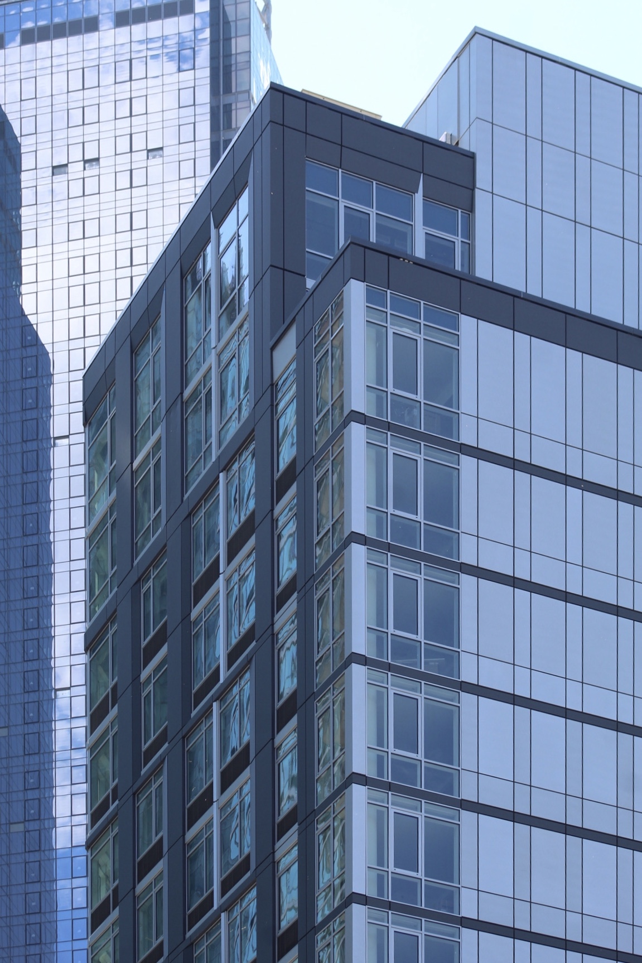
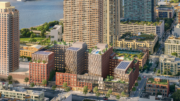
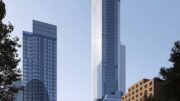


This progress consists of beautiful materials from all walks of design, on its essential character: Thanks to Michael Young.
Really great photos and the design is quite nice too.