Renovation work is progressing at The Hive, a two-building complex along Eighth Avenue between West 42nd Street and West 43rd Street in Midtown. Hive 42, the taller structure, occupies an L-shaped plot at 303 West 42nd Street and stands 13 stories tall. Directly to the north is Hive 43, a six-story industrial building at 300 West 43rd Street. Both have been in the process of being transformed into a new mixed-use development with offices and ground-floor retail space. The project is being designed by Gertler & Wente Architects, developed by KRW Realty Advisors, and managed by Hive Management LLC.
A massive LED screen was recently installed in Hive 42’s right angle corner, covering the majority of the bare brick walls.
New photographs show the bright and contrasting exterior of the northern corner of Hive 43 in the morning sunlight, revealing details like the dark ornamental cornices, metal panels with inlaid geometric forms and patterns, and other various masonry appointments. These features were hardly recognizable in the building’s pre-renovation state, when the façade was covered in years of grime. The industrial-style windows were rusted and derelict and all had to be replaced. Only the ground floor is still incomplete, but work appears to be moving along.
A set of horizontal bars are placed at the top of each window, adding an extra layer of detail to the future retail frontage. Sidewalk scaffolding has been disassembled.
Hive 42 contains about 51,700 square feet of column-free rentable space. The ground floor has room for 5,760 square feet of retail, the second through sixth floors each yield 7,448 square feet and a separate outdoor terrace, while the remaining levels gradually reduce in size from 4,742 square feet to 1,140 square feet on the 13th floor. Office suites range from 1,585 to 3,370 rentable square feet.
Hive 43 has more open and spacious layouts, reaching a maximum 12,656 rentable square feet for the five levels above the main lobby, plus 8,524 square feet of retail. The entire structure as a whole is set to yield around 143,400 square feet of newly renovated space. Ceiling heights in both Hive 42 and 43 range from around 9 feet to just over 11 feet tall.
A completion date for The Hive has not been announced, though sometime by the end of the year seems likely.
Subscribe to YIMBY’s daily e-mail
Follow YIMBYgram for real-time photo updates
Like YIMBY on Facebook
Follow YIMBY’s Twitter for the latest in YIMBYnews

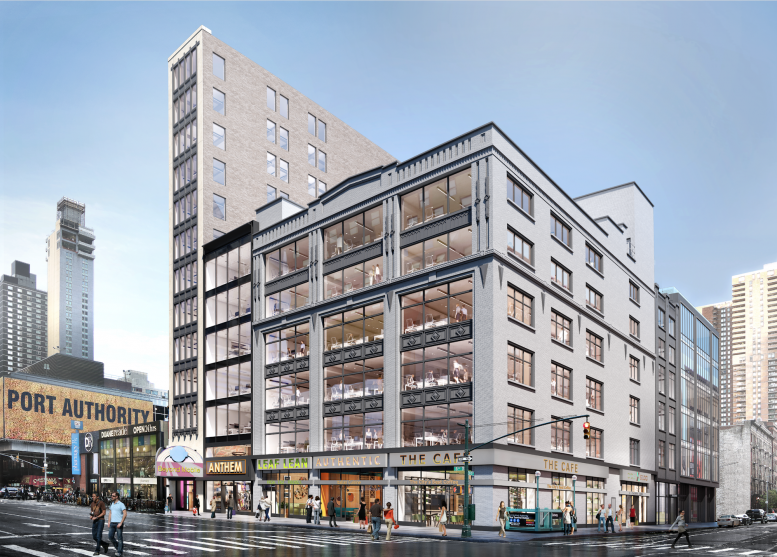

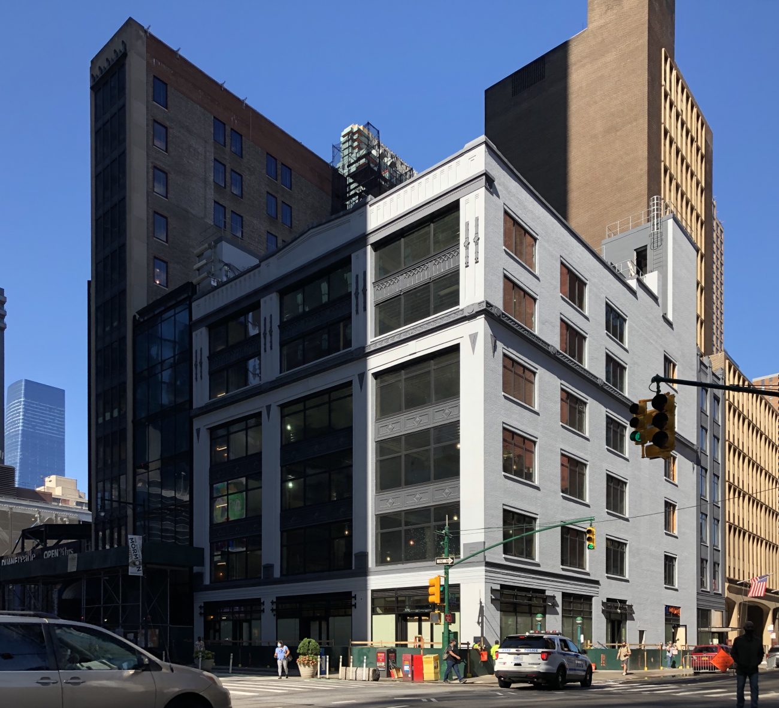
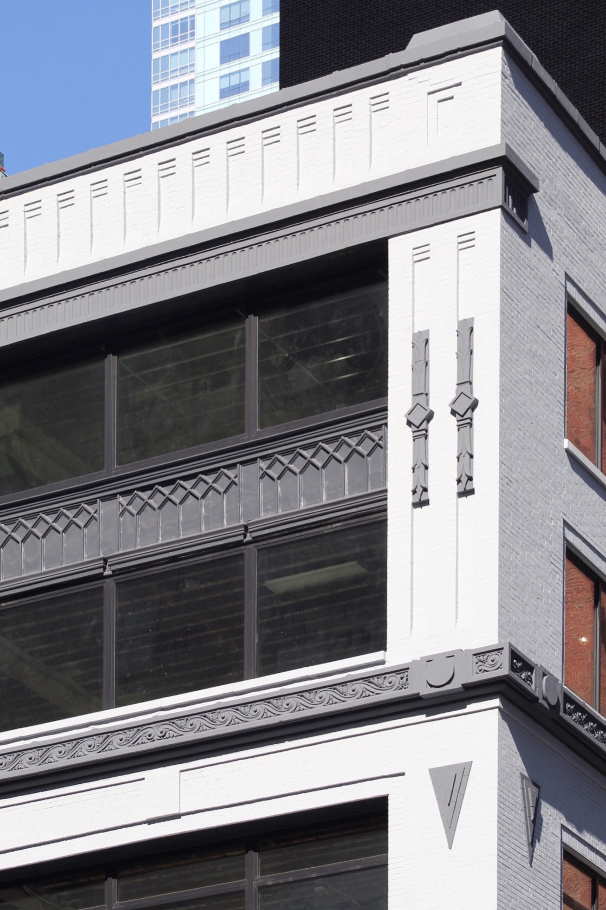
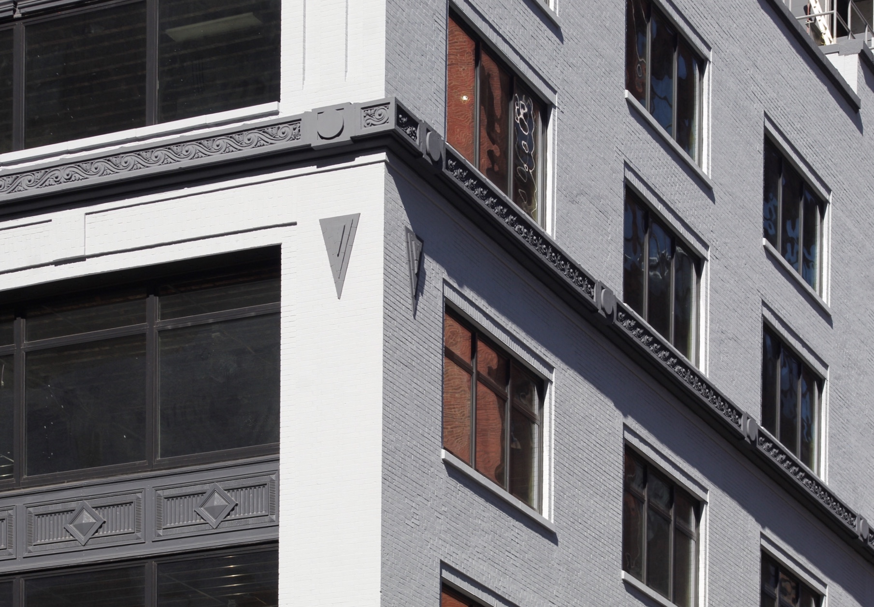

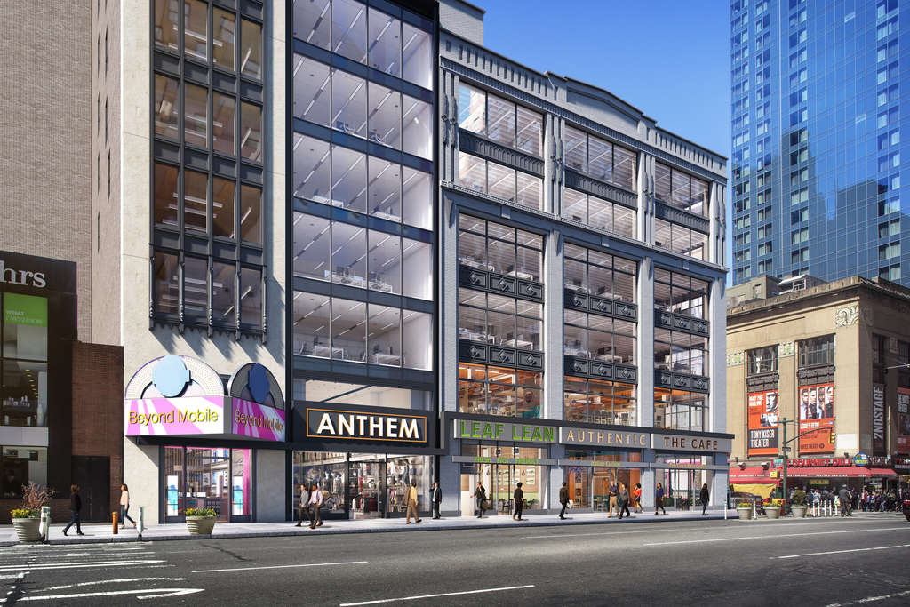
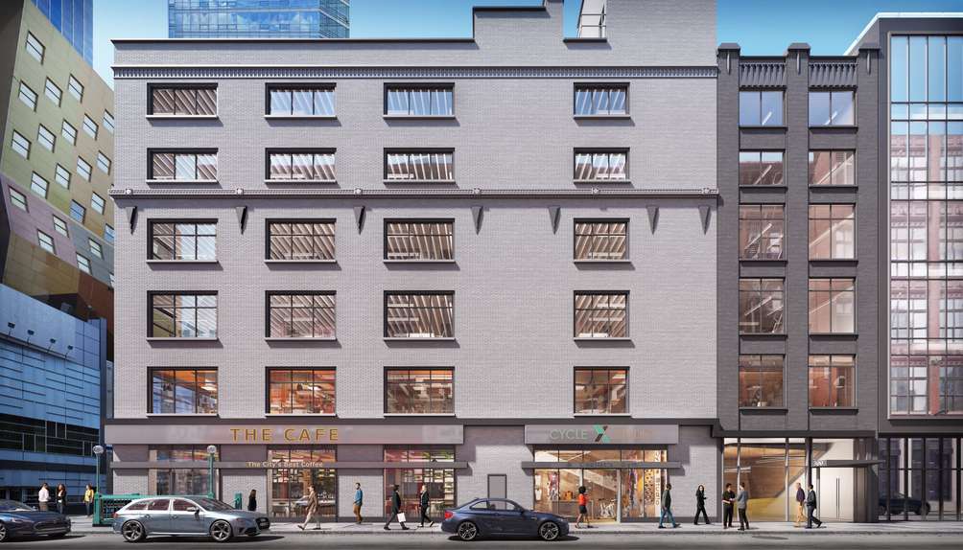
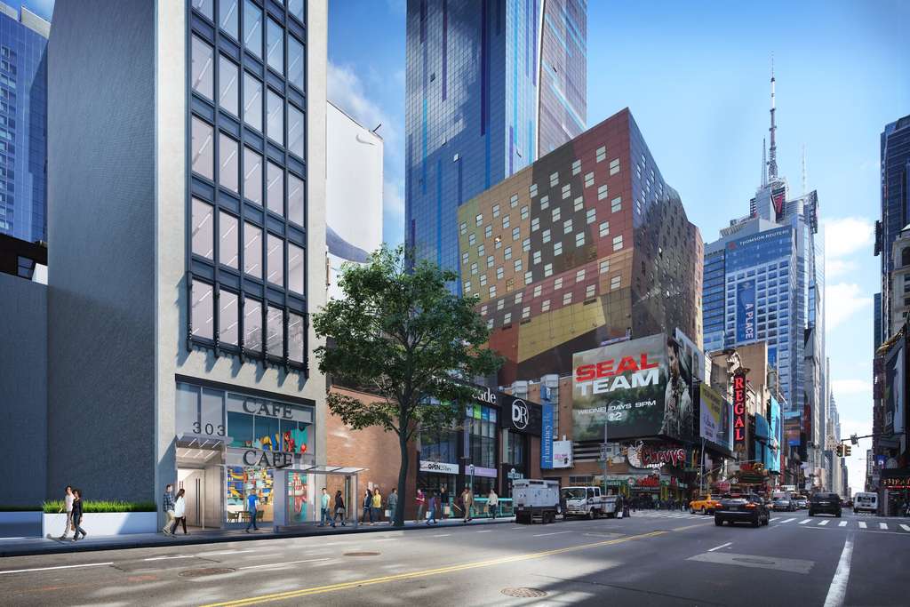

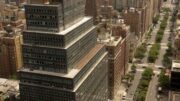


Doing a lot of activities on both structures, power of progress to give work: Thanks to Michael Young.
Looks good.
Handsome building.
Have your eyes checked.
The six story structure between Hive 42 and Hive 43: is that part of one or the other or neither?