Construction is set to rise at Three Hudson Boulevard, a planned $3 billion office skyscraper designed by FXCollaborative for both Boston Properties and The Moinian Group. The 56-story Hudson Yards development is expected to culminate with a roof parapet of around 940 feet and yield a total of 1.86 million square feet. The interiors will feature column-free floor plates, private outdoor terraces for select suites, and prime views of the Manhattan skyline, Hudson Yards, and the nearby Hudson River.
Recent photographs show the ground-floor slab mostly complete, while a plethora of steel rebar protrudes from the locations of the core and inner central walls.
An aerial snapshot also reveals that a sliver of the first floor has yet to cover over a set of active railway tracks that slither underneath the northern corner of the property. This likely added to the complexity of the below-grade construction for the foundations.
Renderings show the multi-level glass podium taking up the entire full-block parcel, followed by a minor setback where the bulk of the main tower begins to rise.
The northern and southern elevations appear to rise uninterrupted, while the eastern and western façades have seemingly shallow setbacks that will likely be topped by the private office terraces previously mentioned. Some floors are slated to provide ceiling spans as high as 30 feet. A flat rooftop will cap the glass-enclosed skyscraper.
It will be interesting to see how reflective or transparent the envelope will be and how it compares to some of its nearby architectural counterparts such as The Spiral by Bjarke Ingels Group and 10 and 30 Hudson Yards by Kohn Pedersen Fox. The superstructure should likely begin to rise before the end of the year.
Three Hudson Boulevard is planned to be completed by 2023.
Subscribe to YIMBY’s daily e-mail
Follow YIMBYgram for real-time photo updates
Like YIMBY on Facebook
Follow YIMBY’s Twitter for the latest in YIMBYnews

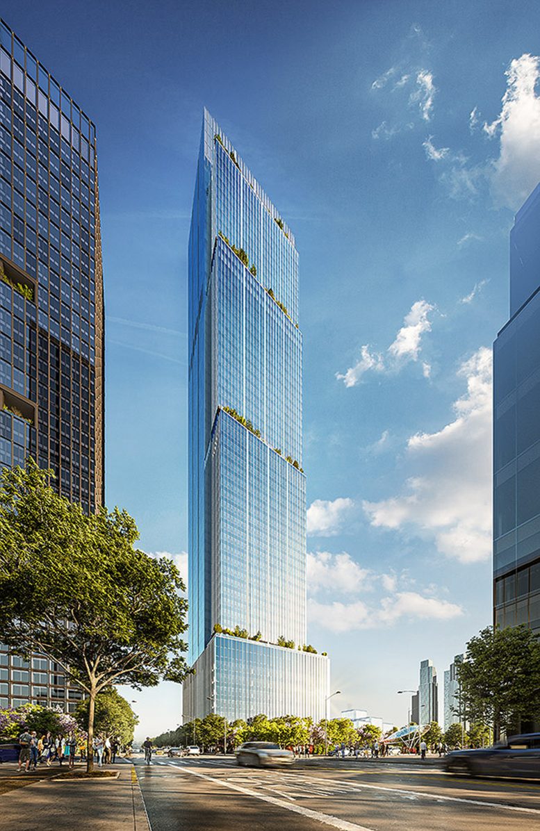
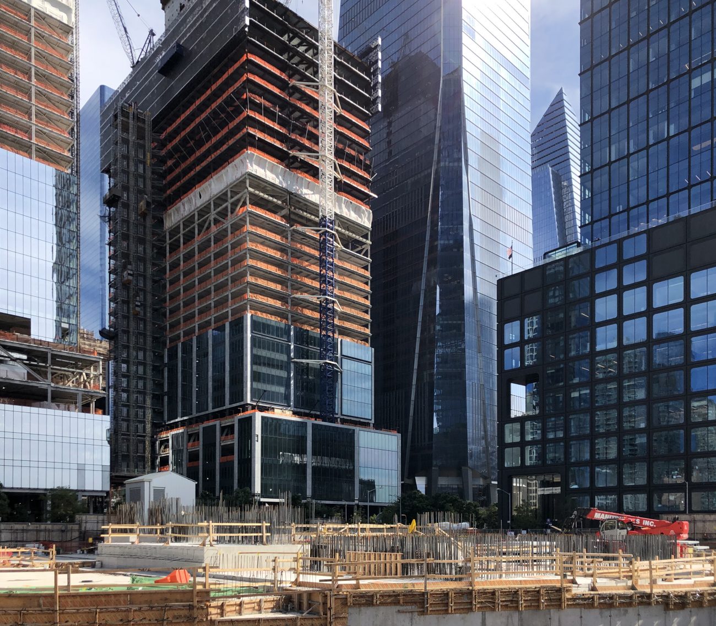
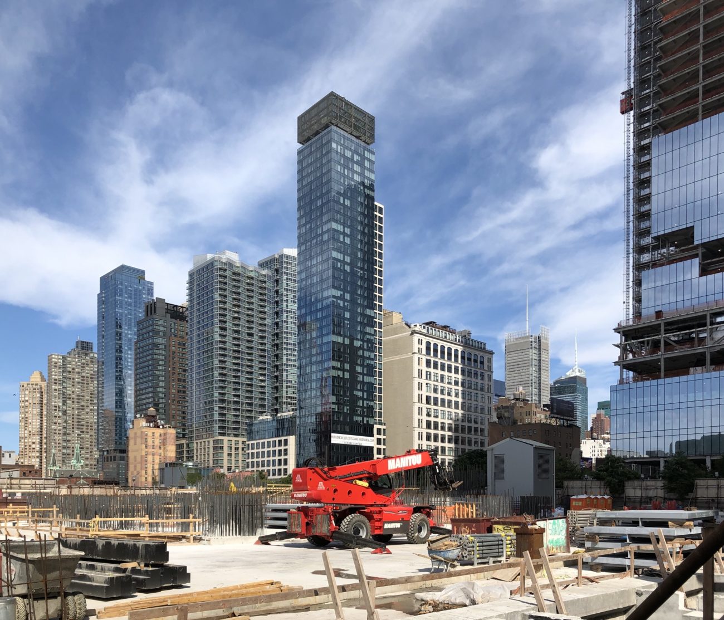
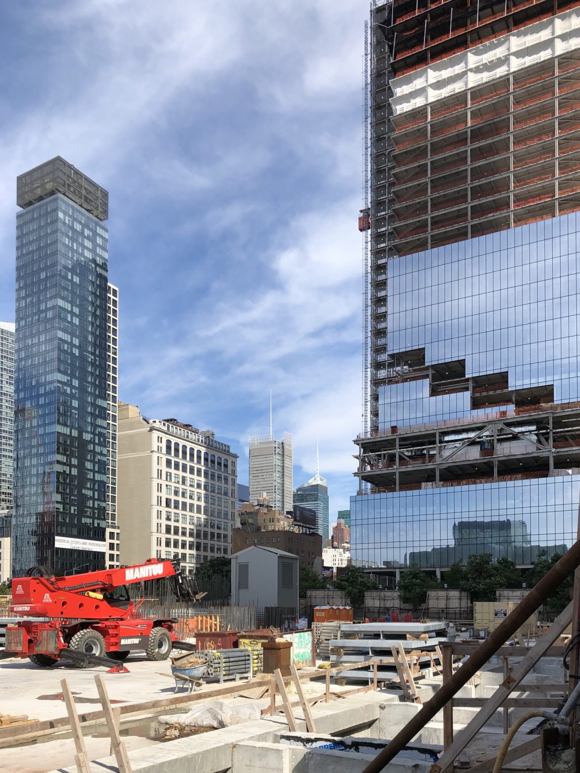
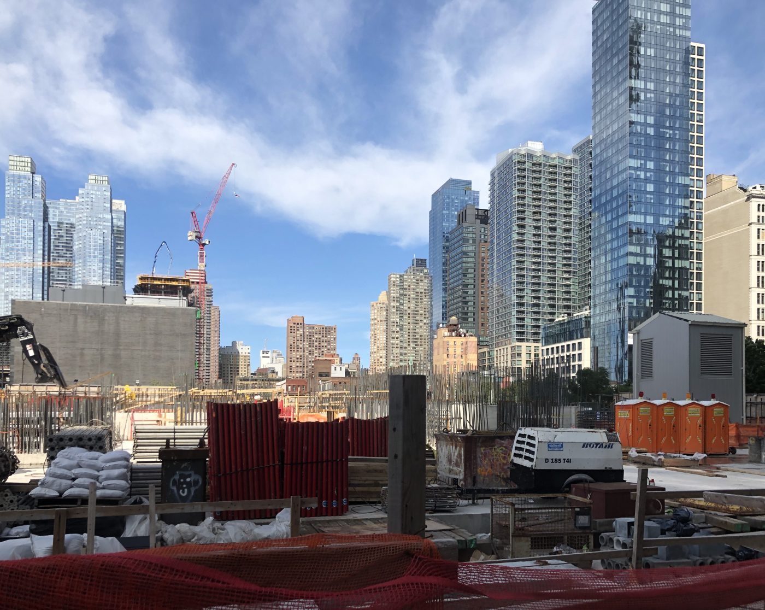
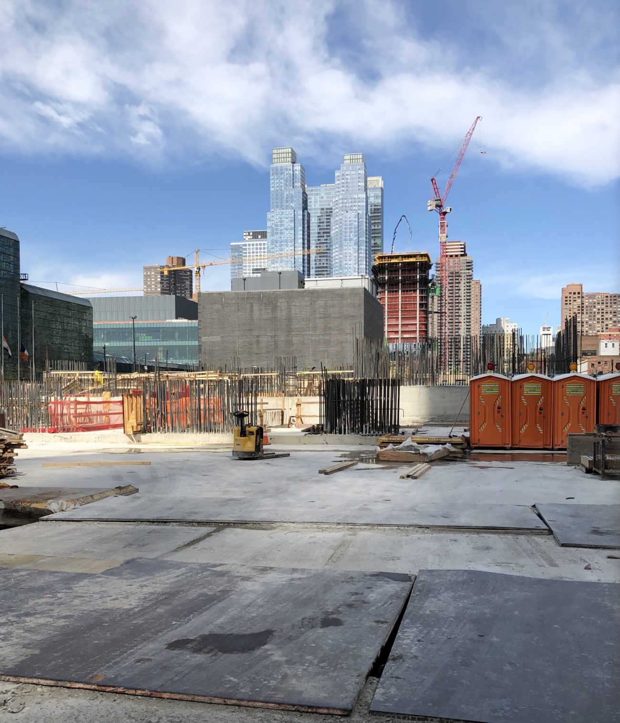

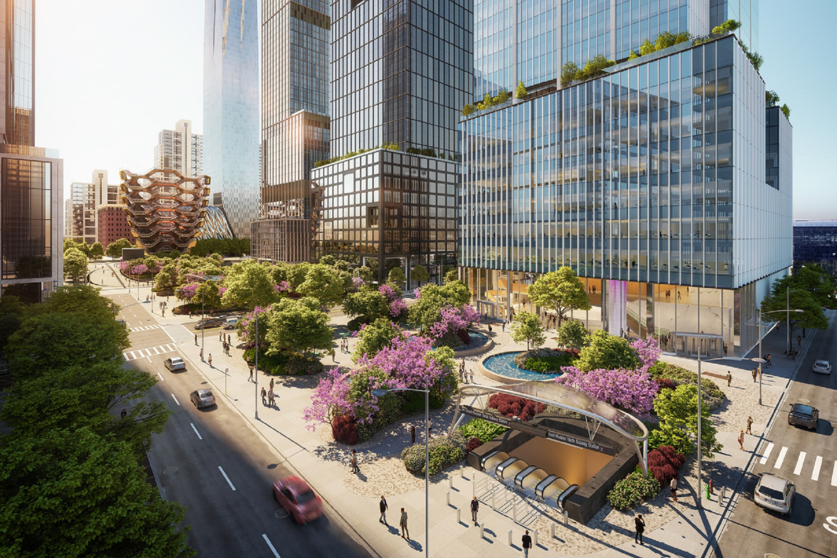
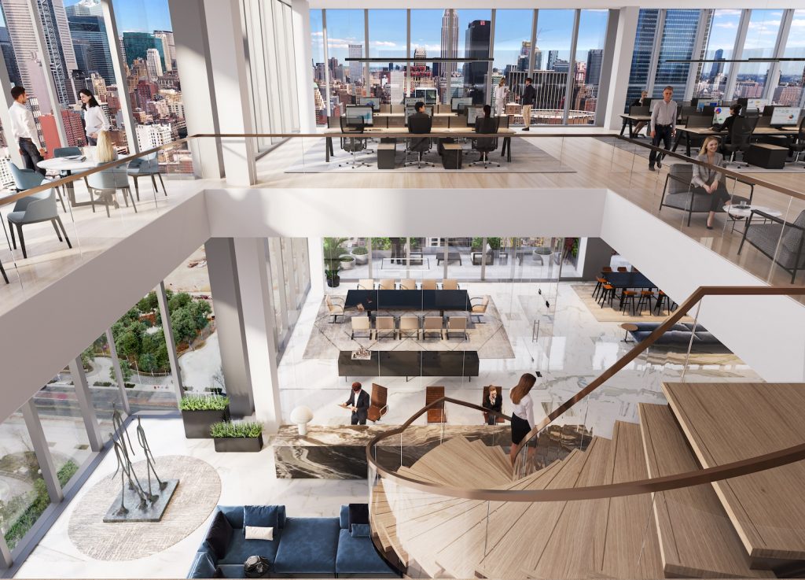

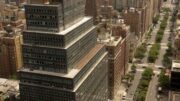


Wow, it took ten years to get to this point!
Overall, this project is pretty good, though some of the original plans I think were better than this one. Still, I see some potential in 3 Hudson Boulevard.
Would be great if this was converted to middle income housing with so many empty buildings . Would relieve major problems.z
Build a new school and hospital. City will start to look decent.
but is it safe?
Hmmm yea, totally economically feasible
Makes no sense building this much office space! for who??
No surprise, but there’s been Z-E-R-O word on Phase II covering of railyard bet 11th & 12th Ave. Where delays used to be attributed to Amtrak’s foot dragging, Related is now consumed with its post-Neiman mall fiasco. It will be interesting to see what Phase II design evolves into, if/when it ever becomes a viable pursuit (in Related’s mind).
Just what the world needs, another silver glass box.
It seems that BIG’s Spiral is going to be so hemmed in by neighboring buildings that its total effect will be lost.