Exterior work is now complete at 99 Hudson Street, a 79-story, 900-foot-tall residential skyscraper in Jersey City. Designed by Perkins Eastman and developed by COA 99 Hudson, LLC, the tower stands as the tallest building in the state of New Jersey. Plaza Construction is in charge of the construction with Vidaris overseeing the installation of the glass and Jura limestone envelope. 99 Hudson Street is situated on a full-block parcel bound by Hudson Street to the east, Grand Street to the south, Greene Street to the west, and York Street to the north. Meanwhile there has already been 70 closings so far and there are expected to be over 150 closings by the end of 2020.
“There’s a new energy and strong sense of community permeating the building now that so many residents have moved in. The robust activity is also resonating with new buyers from both sides of the river who are ready to upgrade their lifestyle and feel confident in doing so at 99 Hudson,” Jacqueline Urgo, president of The Marketing Directors, 99 Hudson’s exclusive sales and marketing agent.
Recent photos show the finished look of the envelope from multiple angles. The blue-colored glass on the upper levels and crown of the reinforced concrete edifice stands out with numerous corners and multiple setbacks across the symmetrical floor plates. The vertical strips of Jura limestone stretch from street level to about two-thirds of the way up. The western profile appears concave with the northern and southern ends of the structure pulled back from Hudson River to form a semi-hexagonal footprint for the residential floors above the rectangular-shaped multi-story podium.
The eight-story podium is completely done and enclosed in the warm-colored exterior envelope.
Meanwhile, the outdoor swimming pool is finished and is awaiting the arrival of the surrounding furniture.
Looking up at the western face of 99 Hudson Street reveals its prominent height and façade details.
The development will yield a total of 781 residential units. Homes range from studios with pricing starting at $550,000 to 2,500-square-foot penthouse units going for more than $4,000,000. A select number of homes on the lower half of 99 Hudson Street feature private balconies on the eastern elevation. Half of these outdoor spaces are oriented toward Midtown and up the Hudson River, while the other half are angled toward the Lower Manhattan skyline and the New York Harbor.
Perhaps the biggest selling point of the development is its panoramic views of Manhattan.
The 65,000 square feet of amenities include a triple-height lobby, an off-street porte-cochere providing secure access by car or foot, a state-of-the-art, 3,800-square-foot Fitness Center with a dedicated yoga and Pilates studio. Social interaction and a communal vibe will be created by a game room with card, pool, and foosball tables, a golf simulator, screening room with a bar, children’s playroom, demonstration kitchen, and work café. The 99 Hudson Club Room features a library, flat-screen televisions, and lounging, dining, and entertaining spaces, a 24-hour concierge, an 80- by 50-foot swimming pool, cabanas for lounging, al fresco dining spaces with BBQ grills, playground, a dog run and landscaped green lawn, a residents-only spa with a hot tub, wet and dry lounges, a steam room, a dry sauna, showers, a spa terrace, and private massage rooms.
Subscribe to YIMBY’s daily e-mail
Follow YIMBYgram for real-time photo updates
Like YIMBY on Facebook
Follow YIMBY’s Twitter for the latest in YIMBYnews

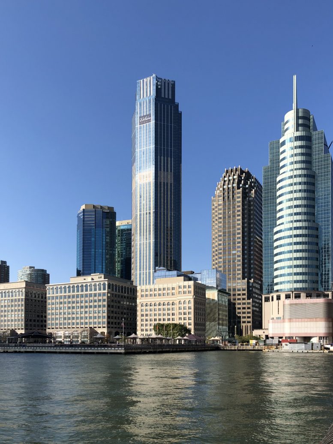
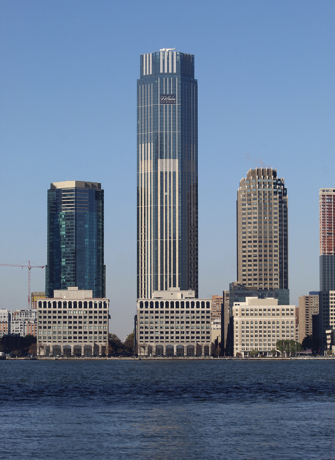
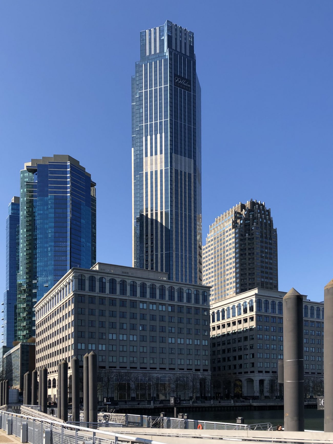
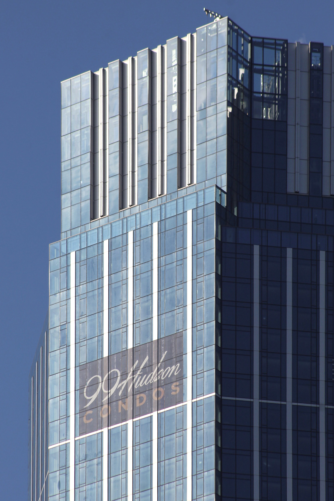
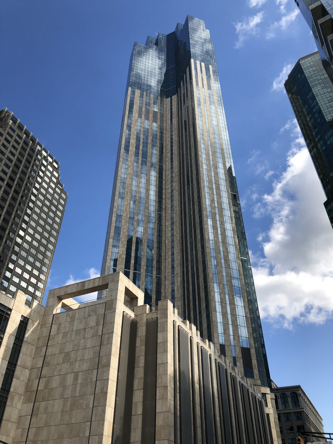
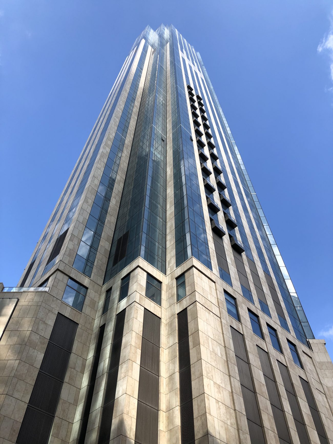

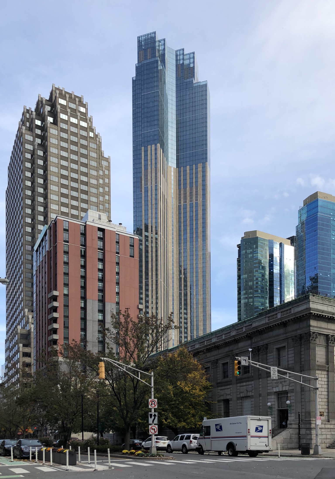

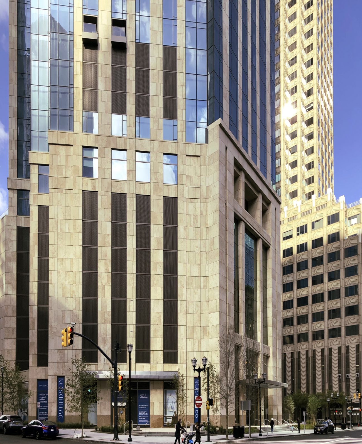
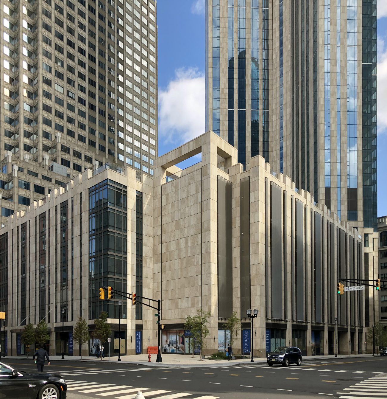
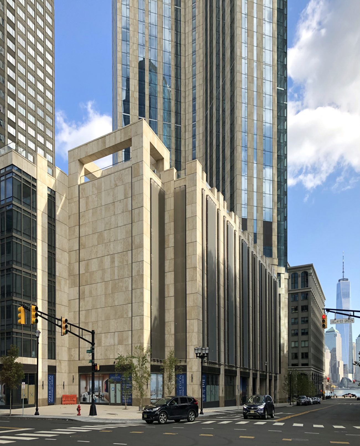
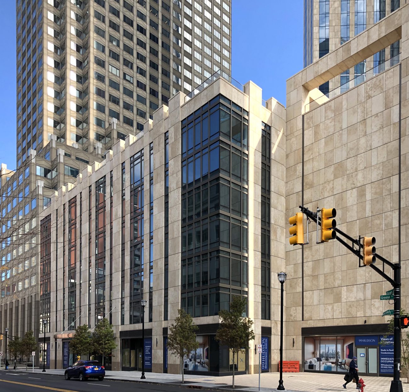

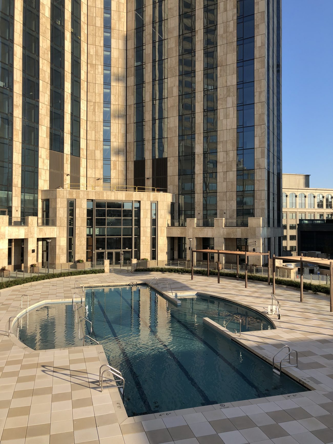
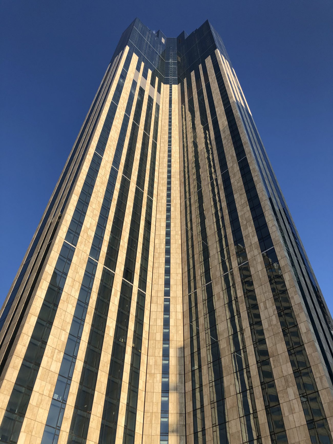
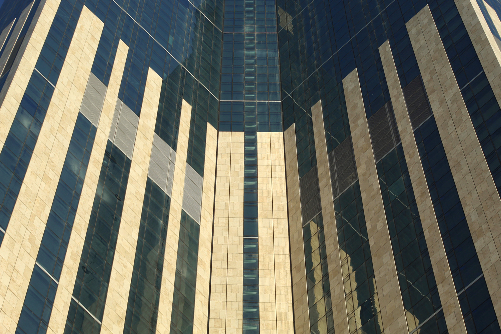
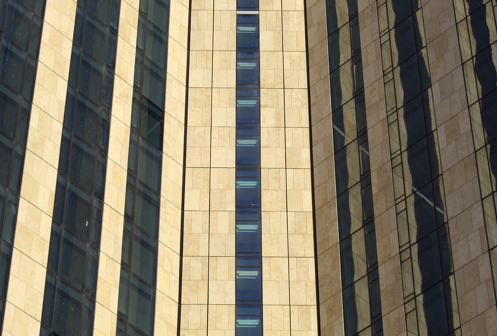
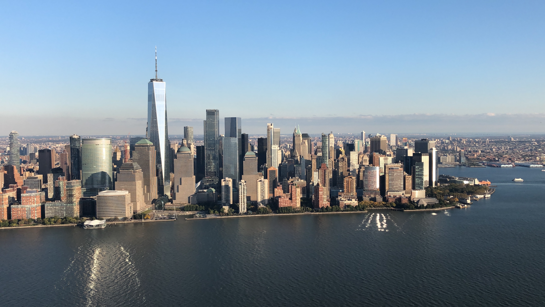
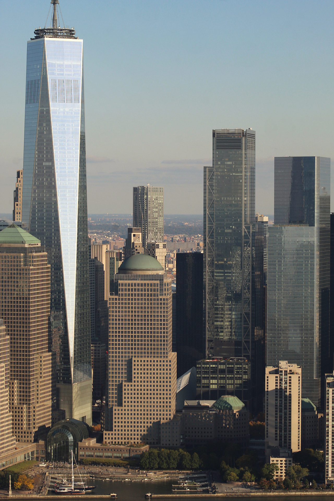
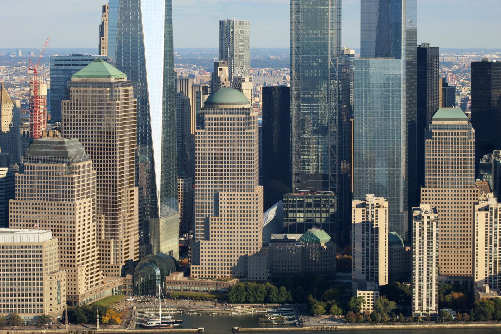
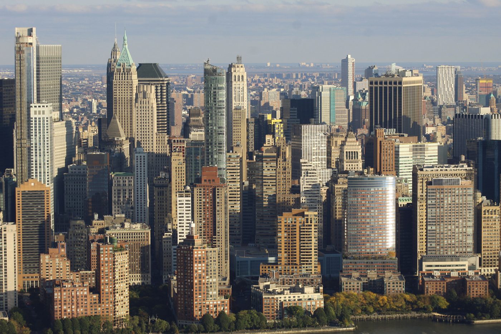
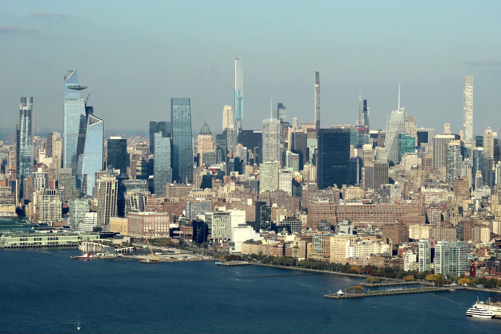
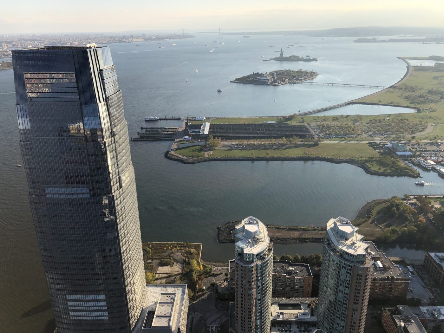
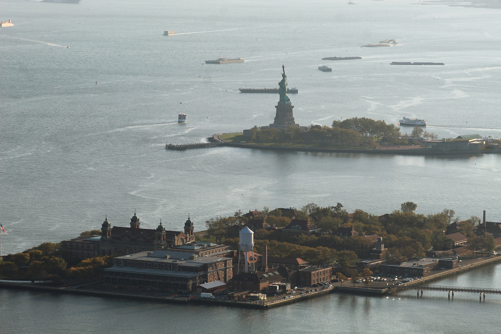
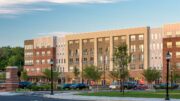
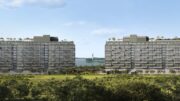
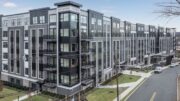

99 Hudson Street is for sure in my top ten of my favorite NYC and Jersey City high rises. I still remember all the times I viewed this building from Battery Park. I love the nice three tiered shape with the beautiful glass and stone. However, my favorite part is 99 Hudson Street’s crown. A very nice design for sure. It also suprises me that the “99 Hudson Condos” is still up after so long. ?
Shockingly dull.
I think it turned out rather nicely. What did you expect them to do with a 900 foot building in Jersey City? They cannot ask the prices they will ask in Brooklyn for that new SHoP supernal. This was very well executed considering the purpose and location of this tower. The limestone is beautiful and is a nice juxtaposition to the glass.
There is no consistency with the limestone. It looks like they ran out of money half-way through and decided to change the pattern.
The actual building is much nicer than previous rendering. It’s surely not some unique masterpiece architecture, but it feels elegant and solemn even after seeing it every day.
Actually I like it better then some of those in Manhattan. It’s got style and substance.
Well Done