Construction is wrapping up on 21-59 44th Drive, a six-story mixed-use building in Long Island City, Queens. Designed by Z Architecture, the structure will bring 20 residential units, 2,600 square feet of retail space, and 361 square feet of community facilities to the northern corner of 44th Drive and 23rd Street.
Recent photos show the progress that has occurred since our last update in August, when the structure still stood fully enshrouded in black netting and metal scaffolding. Now these elements have all been dismantled, revealing the finished look of the façade, which is composed of light-colored brick, metal, and floor-to-ceiling windows.
Views from across the street show the contemporary structure appearing very much like the architectural rendering above. Green construction boards remain around the ground floor, while the sidewalk scaffolding has all been taken down.
The landscaping, outdoor seating, and shrubbery depicted in the rendering will eventually be placed across terraces on the multiple setbacks. Glass railings for these amenity spaces are now installed.
21-59 44th Drive yields 14,000 square feet of newly built residential space, for an average of 740 square feet per unit. Amenities include indoor-outdoor recreational space on the second floor, a landscaped roof deck, and storage facilities for both packages and bicycles. The retail frontage on the southern and eastern elevations facing 44th Drive and 23rd Street will span the whole ground floor. The main entrance for residents is positioned on the northern corner and will sit under a metal canopy. The closest subways to the property are the E and M trains, located to the west along 44th Drive at the Court Square-23rd Street station, and the G and 7 trains at the nearby Court Square station.
21-59 44th Drive looks like it will open in the first half of 2021.
Subscribe to YIMBY’s daily e-mail
Follow YIMBYgram for real-time photo updates
Like YIMBY on Facebook
Follow YIMBY’s Twitter for the latest in YIMBYnews


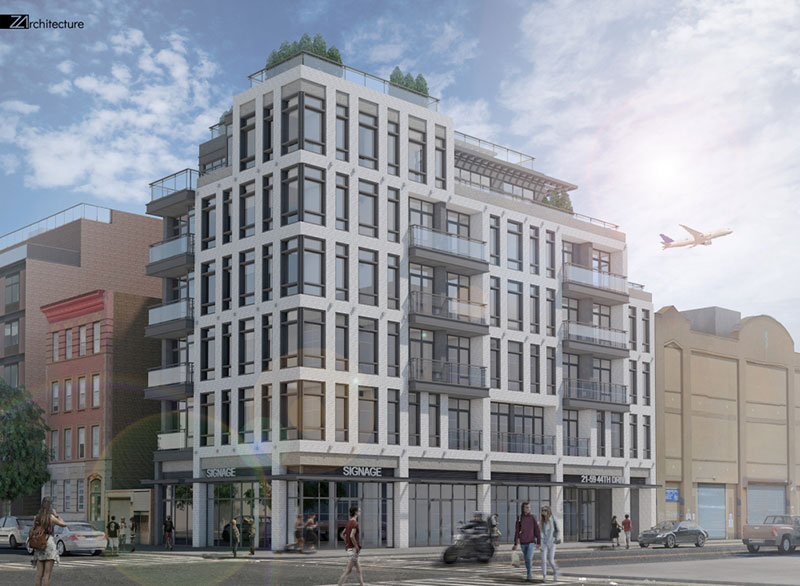
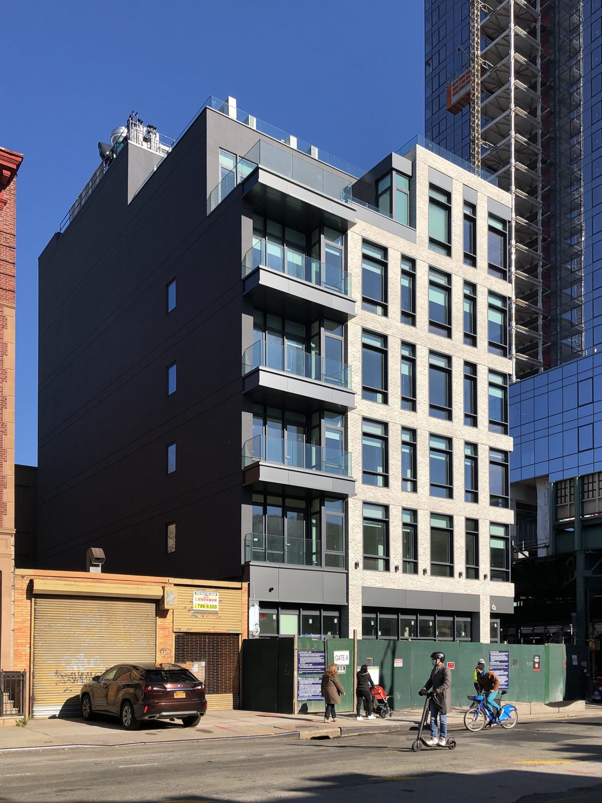
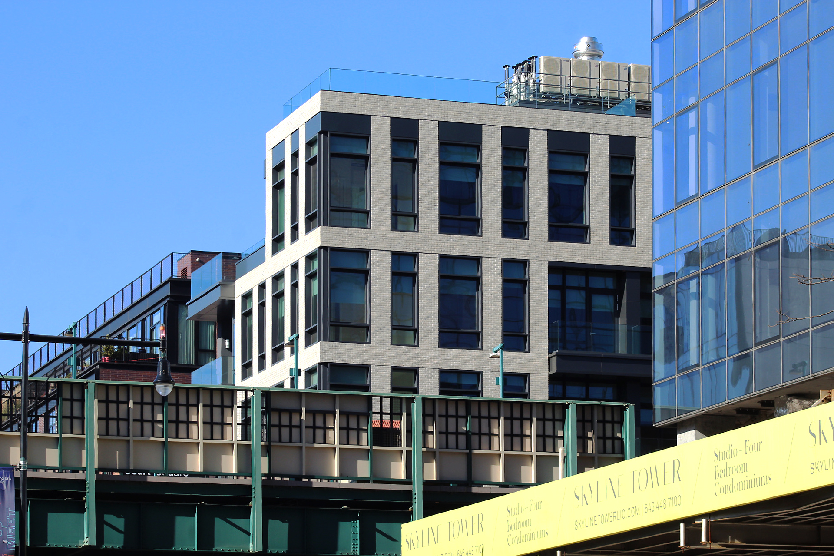
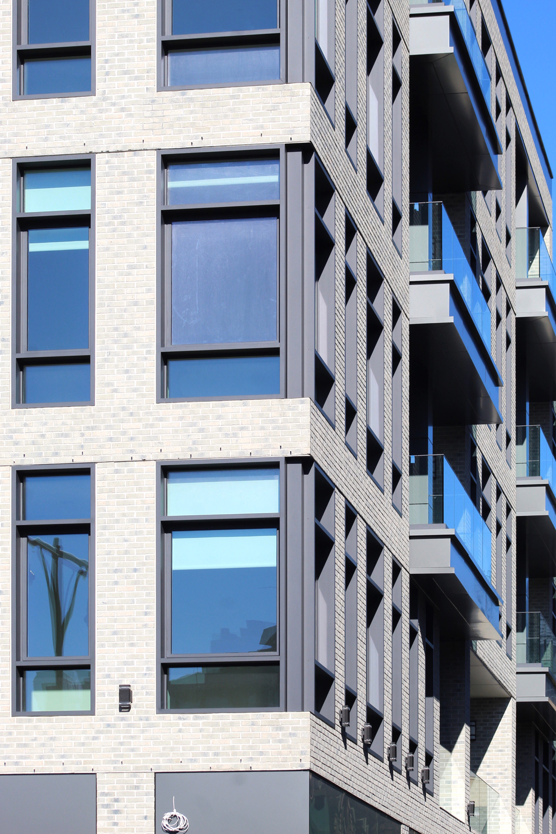
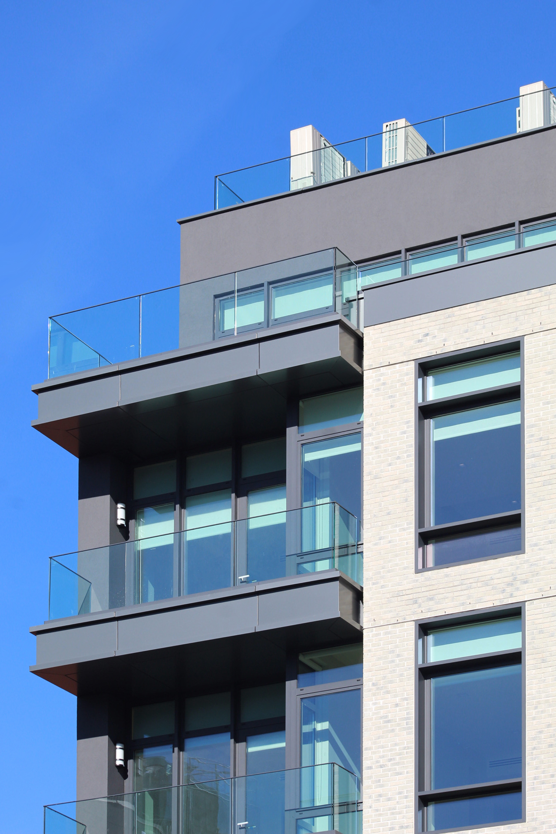
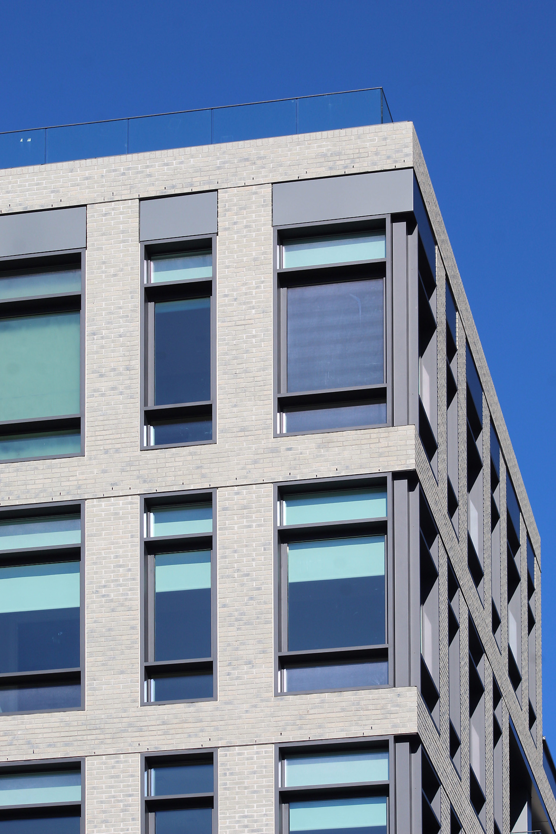
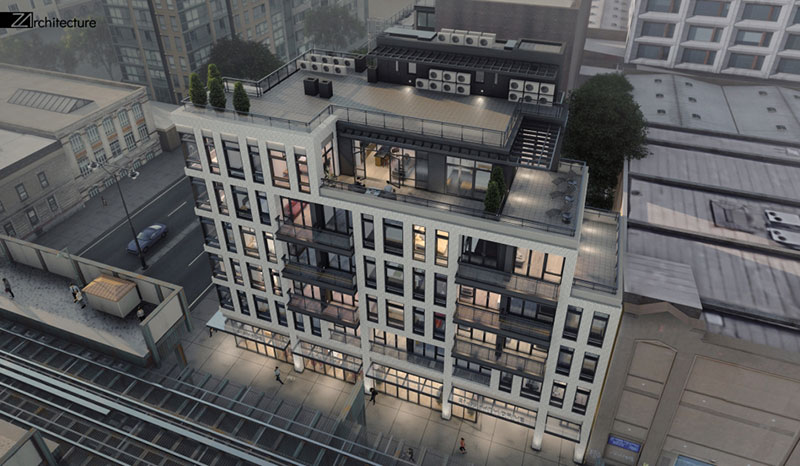
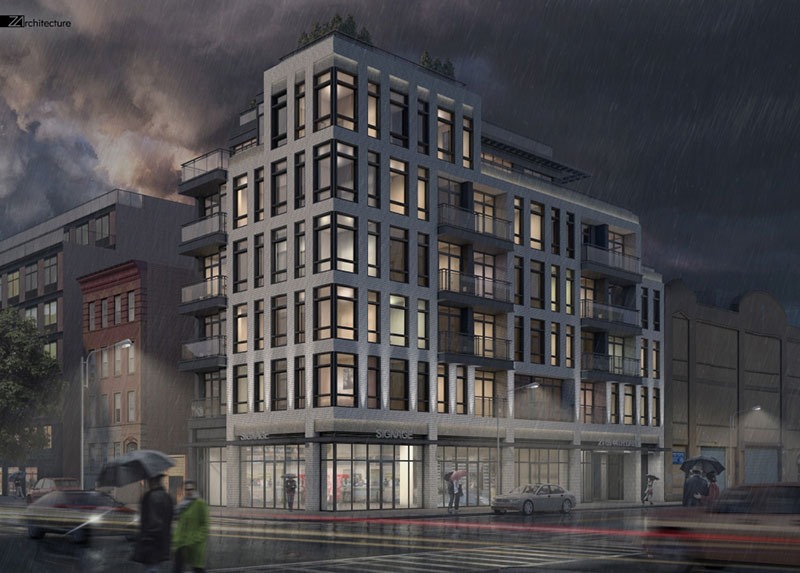


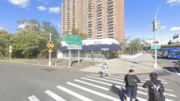
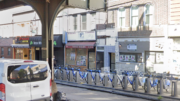
Looks like a beautiful building but I really wouldn’t want the noise of the 7 train all day and night as well as everybody riding on the train able to look into your windows.
It looks like it was built on an approximately 5000 sq foot plot and looks a lot bigger than 14,000 sq ft of residential plus 2,600 sq ft retail plus 361 sq ft community space or 16,961 sq ft total. Are you sure the square footage is correct because it looks like at least 4 of the 6 floors are built out at the full 5000 sq ft?
In regards to your concern: triple glazing has been installed in all windows.
The netting has been removed, revealing a very nice little building.
What does “Community Facilities” mean? Is that 361 square feet for the benefit of the building tenants or for the larger community in general?
‘Community Facility’ in zoning speak usually medical offices or a school facility.
Where are the renderings of the actual apartments.?
The rendering from across the street are inaccurate ,as you would always see the AG train in front of it as it sits directly in front of the train line.
Does anyone know if the residential units will be offered for purchase; or as rentals? Thanks
How do I apply or get an application
Hi. Love the first rendering with a view to the northerly westerly showing a jet aircraft ascending. (What that plane doing? There is no runway at Roosevelt Wards Island.) Poetic Licenses shall be applied for. . . Best of luck to you, Z and co.
I am interested in a two or three bedroom apt.
Los apartamentos son para rentar o comprar?
Hay algunos apartamentos para personas de bajos recursos? Donde tener informacion?Aplicaciones?
How much is the rent there ?