Exterior work is still wrapping up on Madison House, an 805-foot-tall residential skyscraper at 126 Madison Avenue in NoMad and number 13 on our countdown of the tallest projects under construction in the city. Alternately addressed as 15 East 30th Street, the 62-story tower is designed by Handel Architects and developed by Fosun Group and JD Carlisle. Douglas Elliman is handling sales and marketing of the 199 condominiums, which will all sit atop an additional 7,500 square feet of ground-floor retail space.
Recent photographs show the glass and metal facade assembly substantially completed. The multifaceted sloping crown obscures the window washing rig and other various mechanical equipment.
Below is a rendering of the retail frontage and main entrance to Madison House on the corner of East 30th Street and Madison Avenue. The low-rise retail podium is composed of a wall of glass and metal paneling bearing the building name and address, and a sweeping curved canopy made of an array of white beams. This section of the parcel has been serving as the staging area since the beginning of construction, but work should begin once the hoist is fully removed and construction concludes on the main tower.
Homes will start 150 feet above street level and come in one- to four-bedroom layouts with 11-foot-high ceilings. Prices range from nearly $1.5 million to around $13.7 million. The property will offer 30,0000 square feet of amenities including a 75-foot-long multi-lane indoor swimming pool and a spa with a sauna, cold bath, and hot tub. There will also be a lounge area, a fitness center elevated 120 feet above NoMad, a billiards room, a children’s room, a golf simulator, a Gachot-designed club area with double-height ceilings and fireplaces, and 24-hour concierge service within a garden-framed lobby along West 29th Street.
Madison House is scheduled to be completed in 2021.
Subscribe to YIMBY’s daily e-mail
Follow YIMBYgram for real-time photo updates
Like YIMBY on Facebook
Follow YIMBY’s Twitter for the latest in YIMBYnews

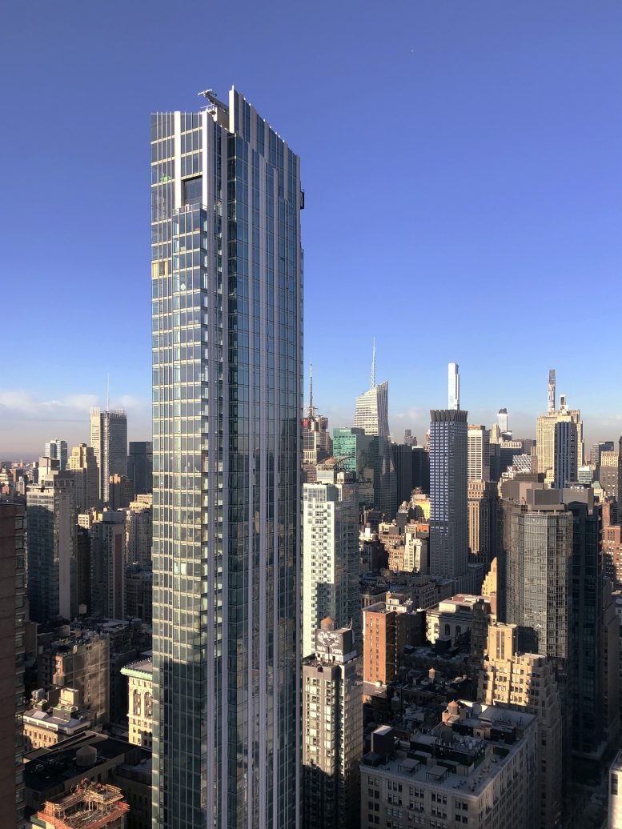

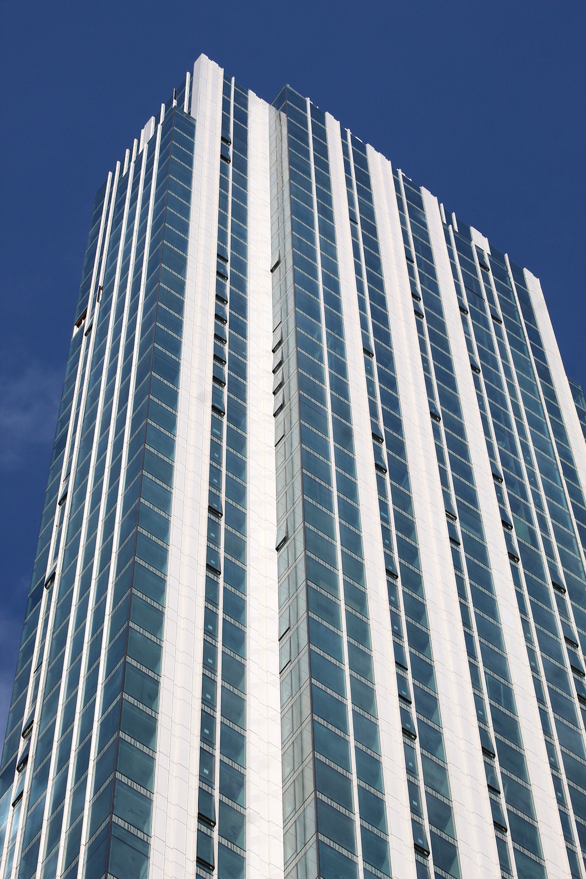
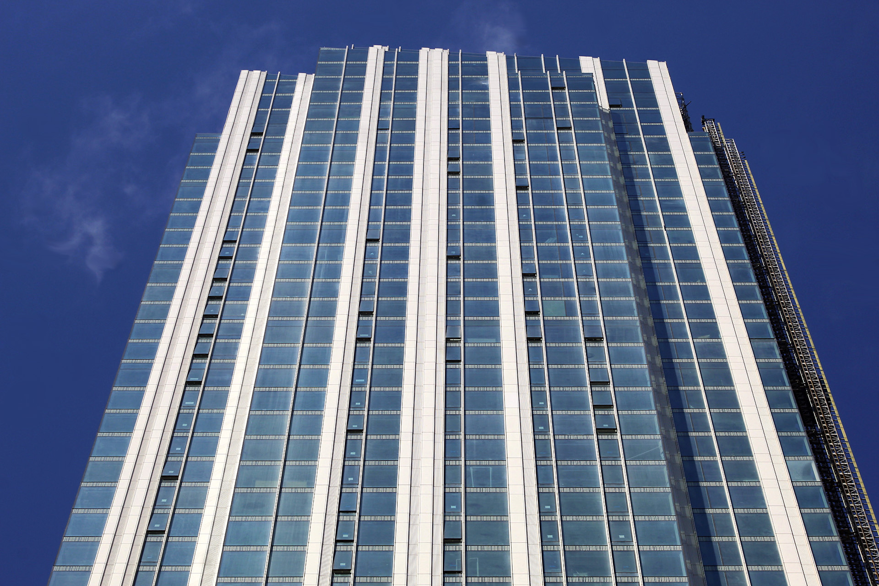
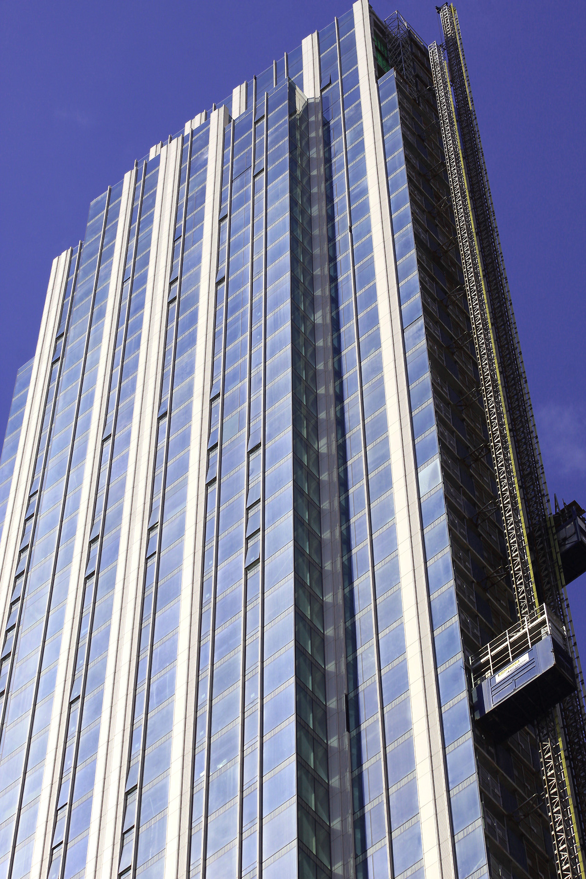
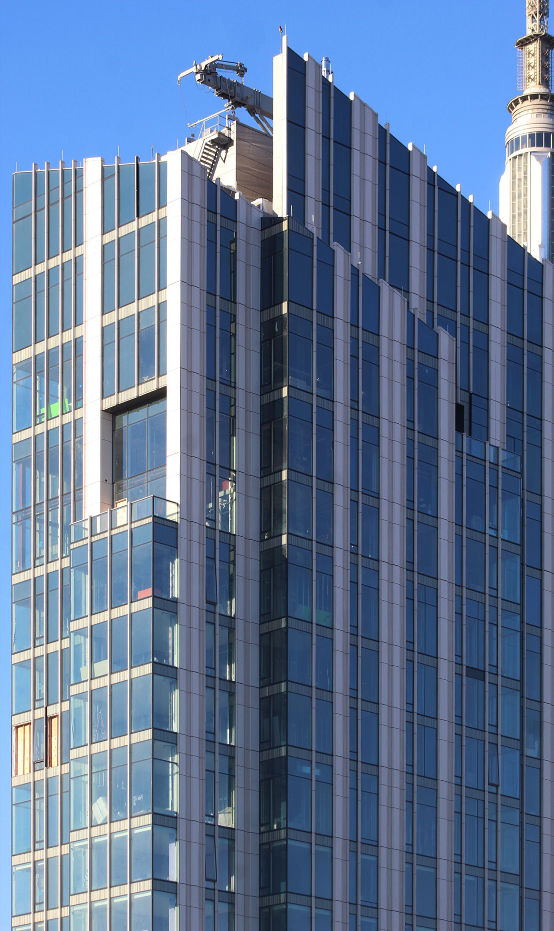
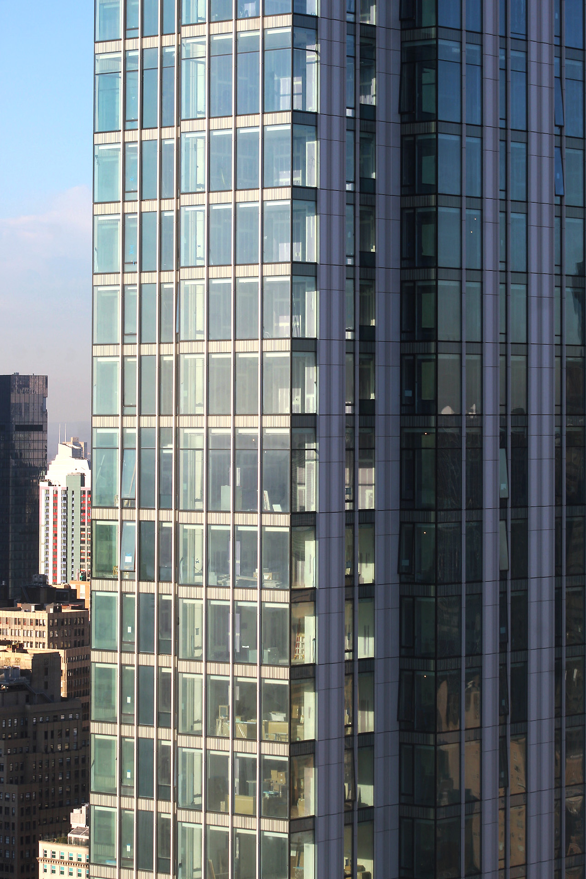
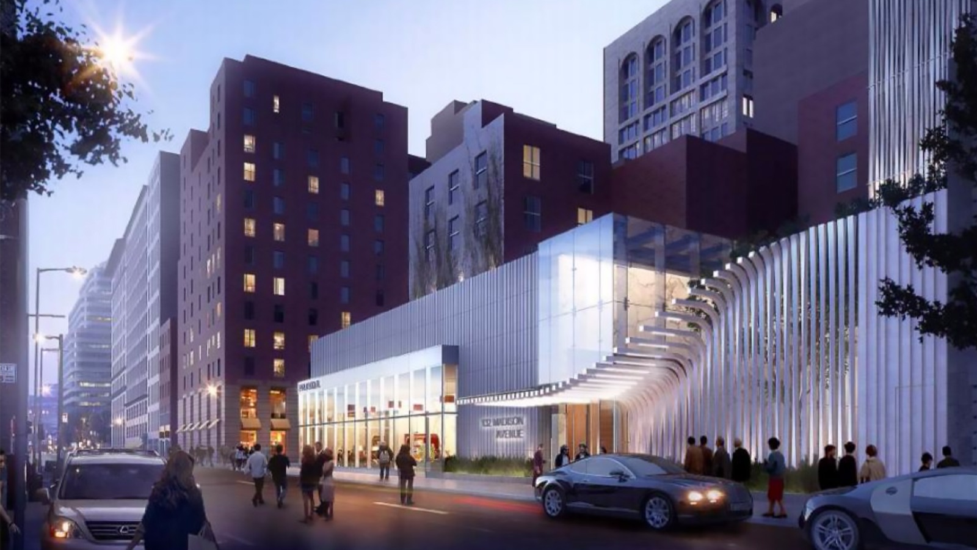




The Madison House is a building that’s always nice to look up at. It’s massing is very satisfying and clean. I also really like crown of this tower. I think the Madison House will be a building that will age well and will be a welly praised building for the coming years.
PS: If you look at the rendering of the base of the Madison House (which I’ll say looks very nice), the creator yet again thought that using sports cars (a Bentley and an Audi R8) will sell the building and say that the occupants are rich. Really? I don’t know. ?
Is the lobby really across 5th Ave on West 29th or is that a typo? I have seen someone else make that same claim before, but I find it hard to believe they couldn’t find room in the actual building for a lobby…
I especially like the image with the top of the Empire State Building sneaking from beyond. The building is nice too.
Looks dated and cheap, but I like the locations and the floor plans.
Dated? How so?
Ryan, the building only has one (1) location, and no floor plans were included in this article.
The window washer at roof level has such a brutish and menacing appearance, it wouldn’t have looked out of place in the Ghostbusters movie! Ready to pounce on Murray and co. with the merest glance in its direction from the stalwart trio.