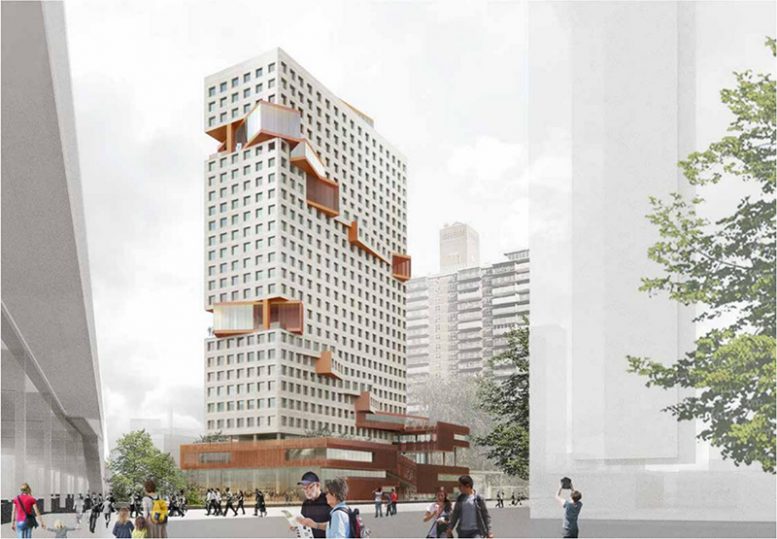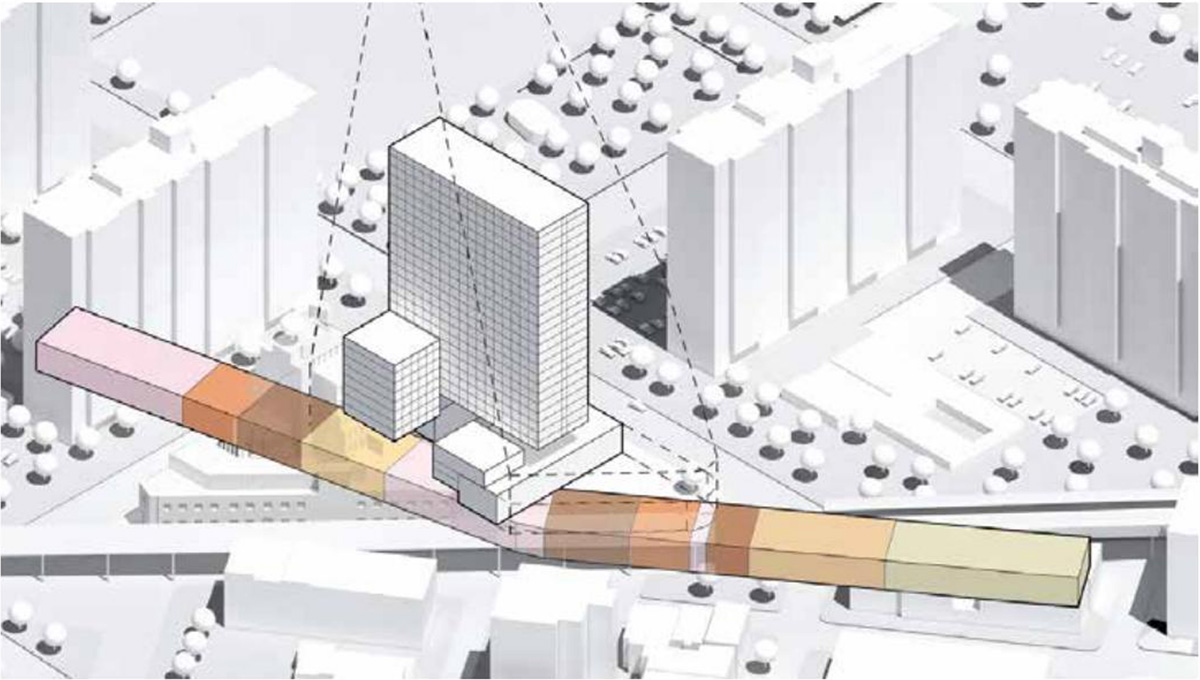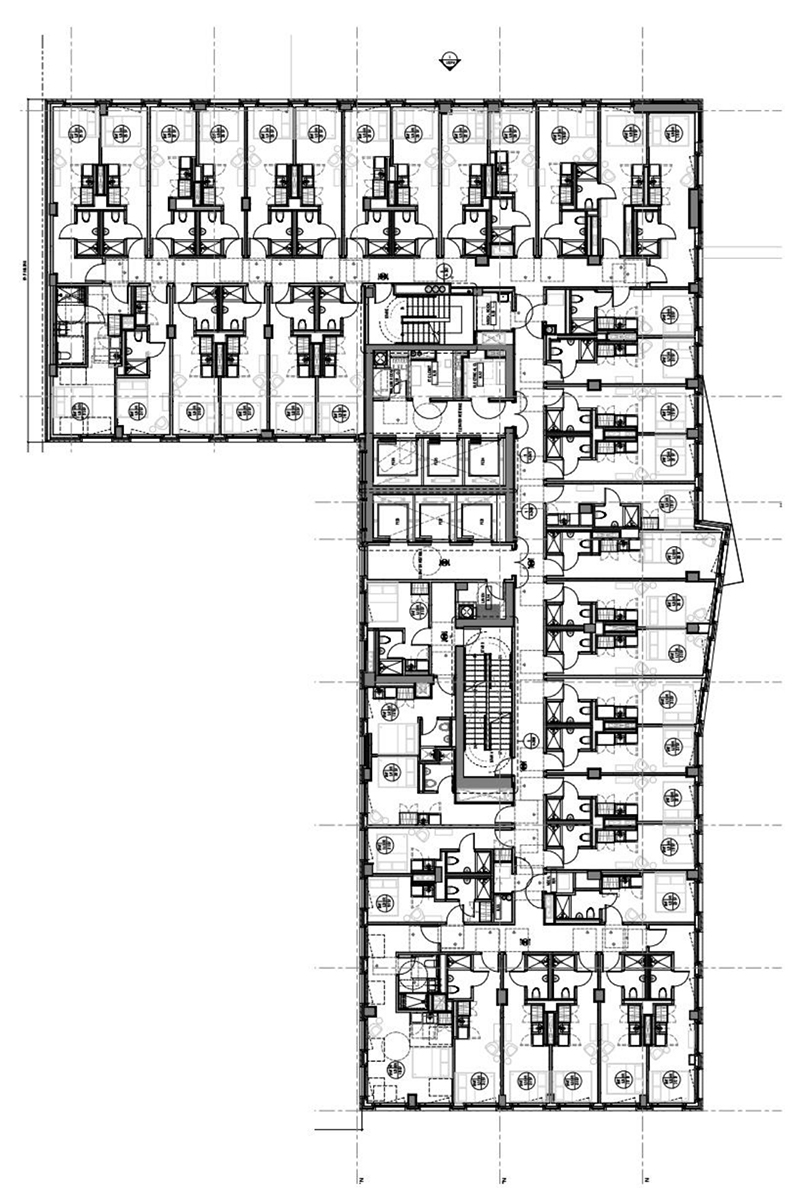In an exclusive reveal, new renderings from ODA offer a first look at The Collective’s forthcoming New York City flagship in North Brooklyn. Located at 555 Broadway on the border of South Williamsburg and Broadway Triangle, the building will top out at 28 stories and contain a mix of rental apartments, short-stay rooms, shared office space, retail, community facilities, and a collection of amenity spaces.
Estimated construction costs hover around $450 million, ranking the project among the largest co-living developments in New York City. Now in pre-construction phases, 555 Broadway will join The Collective’s expanding portfolio of New York City outposts, including 292 North 8th Street in Williamsburg, 1215 Fulton Street in Bed-Stuy, and The Paper Factory Hotel in Long Island City.
Renderings of the building illustrate a highly kinetic façade, as is typical for ODA’s New York design studio. The structure’s three-story podium features a double-height glass enclosure along Broadway. The remaining corners of the podium glass are intersected by ribbed and bronzed cladding.
Above these floors, the building’s façade is primarily comprised of white masonry with playfully cantilevered bars edging out of the structure. On several floors, the voids created by these bars will be activated as accessible outdoor space.
Amenity spaces will reportedly include a rooftop pool, underground parking for 180 vehicles, a Turkish bath, indoor and outdoor lounge areas, a fitness center, and more. The building will also offer large co-working suites, a restaurant, community spaces, and a “market hall.”
The mix of living spaces is expected to include around 293 hotel rooms and 254 apartments.

Rendering illustrates 555 Broadway; view from Broadway (left) and view from Boerum Street (right) – ODA Architecture
The 319-foot-tall building will comprise over 371,000 square feet spread across five neighboring lots. Four of the lots are currently vacant, while the fifth is occupied by a single-story industrial building.
Construction permits were filed with the DOB in June 2019. To date, the project team has not revealed an official project schedule, but sources say that completion is anticipated by the end of 2022. When construction finally breaks ground, The Collective flagship will undoubtedly be one of the most exciting new developments in the South Williamsburg area.
Subscribe to YIMBY’s daily e-mail
Follow YIMBYgram for real-time photo updates
Like YIMBY on Facebook
Follow YIMBY’s Twitter for the latest in YIMBYnews









Looking at the floorplan, it looks like a great candidate for modular construction. I wonder if it will turn out that way.
Kind of looks like a standard concrete structure on the plan.
Weird, in a good way. And an actual floor plan!
Yes, in a good way, a sense of optimism. a big week for that..
This is cool, an improvement from what we knew before. There are huge amounts of space dedicated to surface parking in that area that should be developed into similar-size buildings, especially affordable. Unfortunately I don’t see that happening anytime soon.
Looks like ODA is running out of ideas. They’ve over-used their jenga-esque aesthetic and this design looks tired, dull, and uninspired.
Nothing to look at
It’s REALLY different, but it’s also REALLY not bad actually.
There are two apartments in the middle of the plan that have no access to an elevator.
Somebody is a little bit obsessed with Rotterdam cube houses. ahem.
bedroom the size of closets
Good morning
I’m looking for a one bedroom apartment.
Have a bless and safe morning
The sights it self is breath taking but the structure is something to be admire.
A veiw that is breath taking.A structor to admire. A place I would love love to live a specially on the top floor.
this design is pretty tired actually, but its funky for that site and fine. way better than the empty lot that is there of course.
I want an application please. Thank you.