YIMBY has exclusive new renderings for an upcoming 21-story mixed-use project at 335 Fifth Avenue in the Midtown, Manhattan neighborhood of NoMad. Designed by Raymond Chan Architect PC and developed by James and Jerry Pi of Pi Capital Partners, the 72,000-square-foot building will yield 83 rental apartments above 10,000 square feet of commercial retail space, with the latter component spanning three stories at the base. The corner site is located at the intersection of Fifth Avenue and East 33rd Street, directly to the east of the Empire State Building.
The main rendering above shows a multi-stepped podium with a double-height ground level, wrapped in floor-to-ceiling glass. The three stepped levels, which will be occupied by the commercial component, feature a series of outdoor terraces with glass railings and X-shaped braces that frame the panels on the western elevation. Above these levels, the main tower begins, which will house the apartments within a repetitive stack of floor plates. The western corner features multiple edges, while a uniform glass curtain wall encloses the entire structure up to its flat parapet.
No amenities have been disclosed at this time, though a rendering of a fitness center with access to a connecting outdoor terrace can be seen below. Two lobbies are separately devoted to the residents and those who would work on the lower levels. Other renderings show a typical kitchen and bathroom, the mail room, and a residential corridor.
335 Fifth Avenue is expected to break ground sometime next year, and completion is anticipated for 2024.
Subscribe to YIMBY’s daily e-mail
Follow YIMBYgram for real-time photo updates
Like YIMBY on Facebook
Follow YIMBY’s Twitter for the latest in YIMBYnews

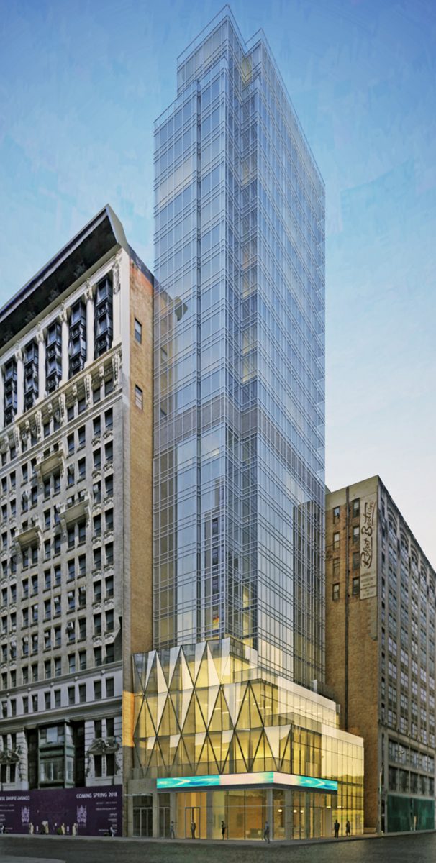
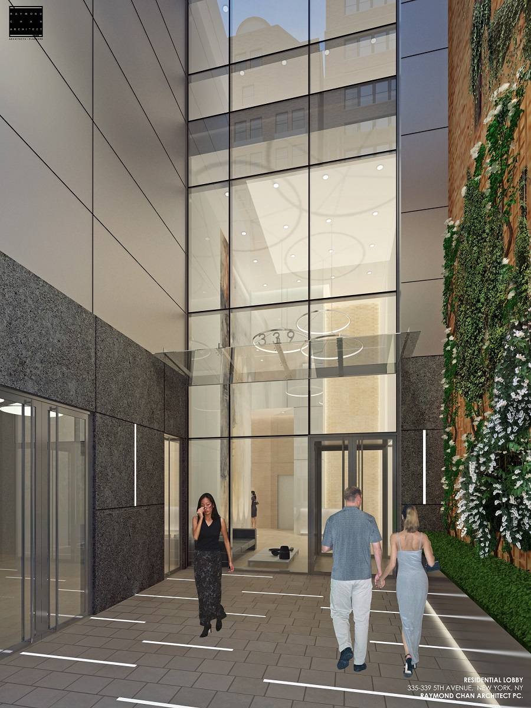

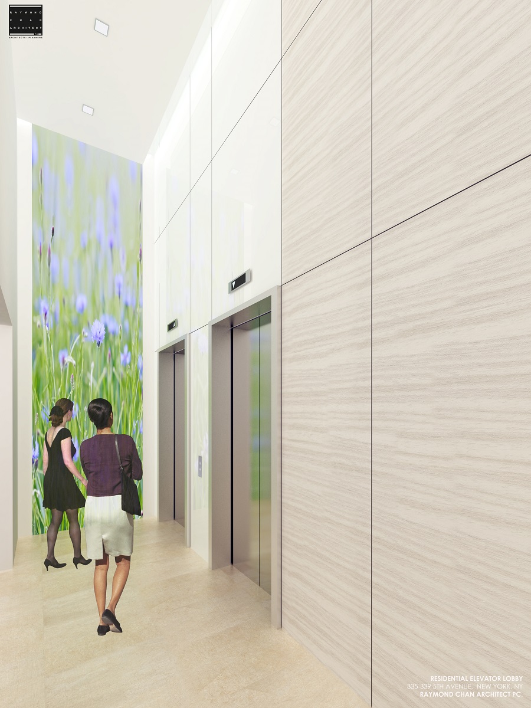
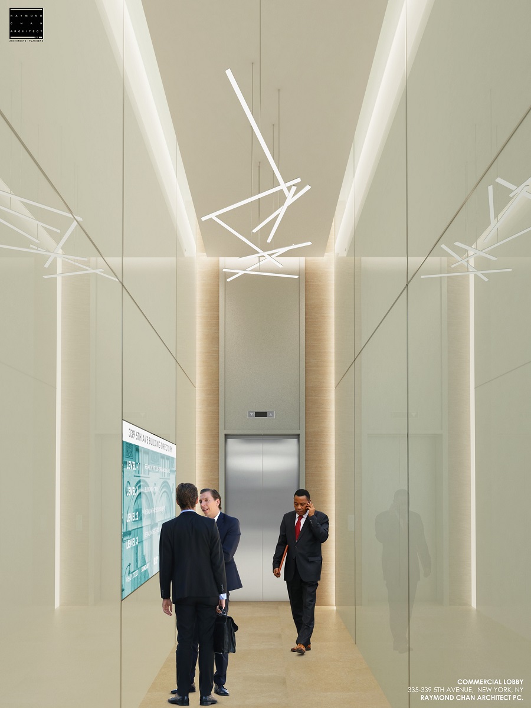
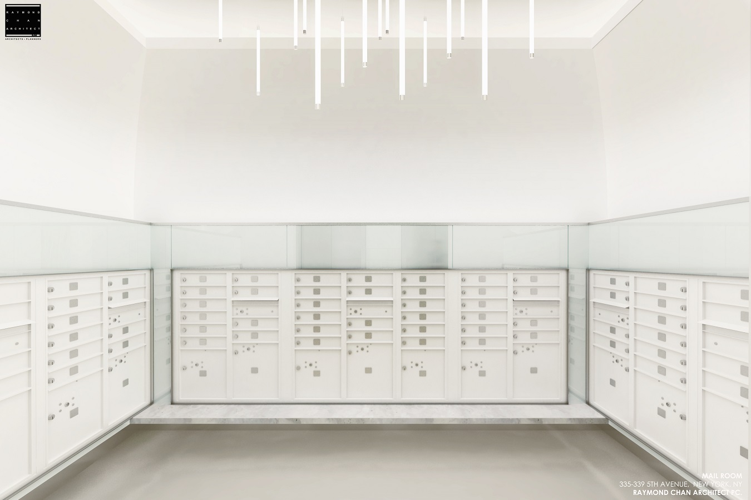
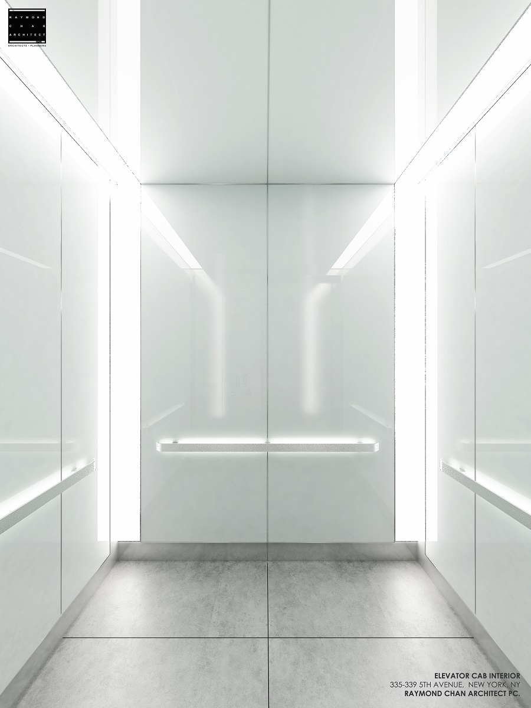
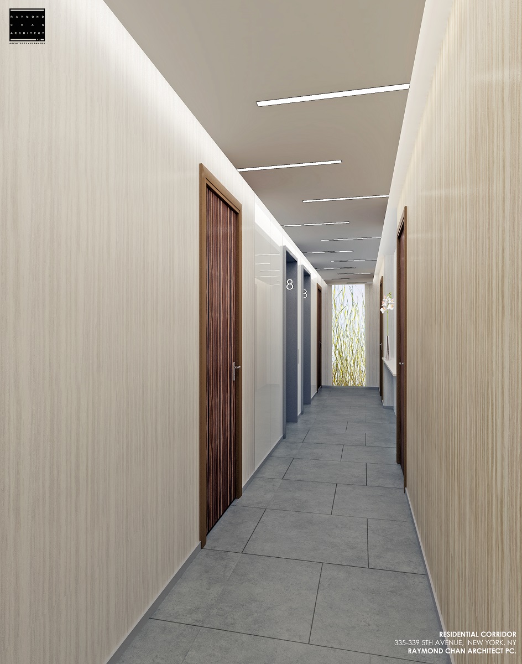

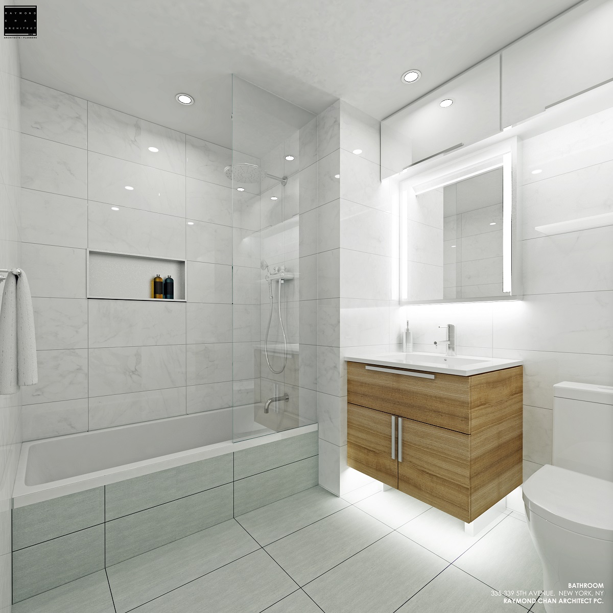
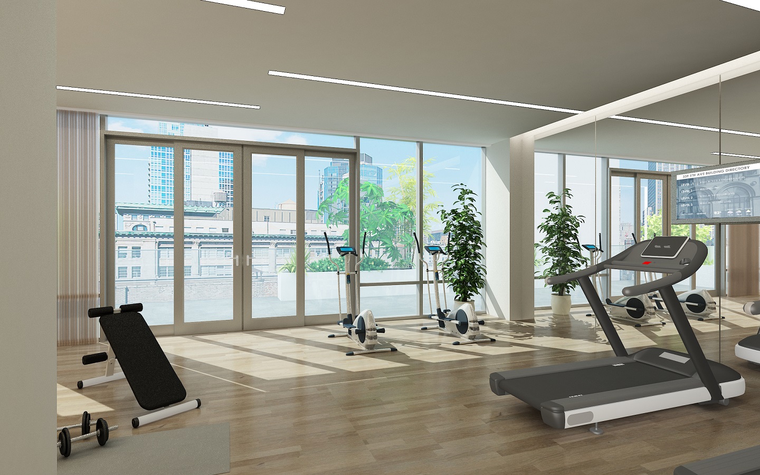
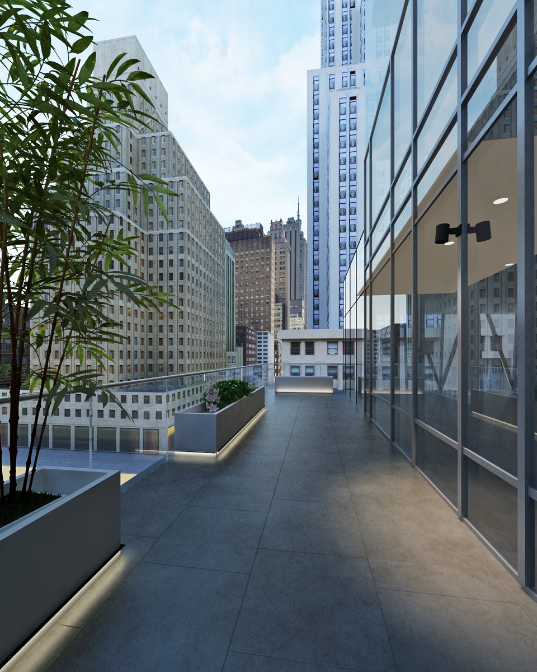




The existing historic building is a true gem, has it already been demolished?
The very last thing Manhattan needs is yet another glass box for the privileged. Given the setback of the tower, at the very least, keep the historic facade.
“For the privileged”? This again? So tiring. I have NO problem whatsoever with successful people.
I really dislike the setbacks and how they disrupt the street wall above the first few floors.
This is really just a repetitive minimalist glass box with a bit of fru-fru added at the base – similar to what one might expect to see on a mall entrance
Incompetent
The existing building should have been landmarked years ago. Not only is it a fine building by a renowned firm – Renwick, Aspinwall & Russell, the architects of St. Patrick’s Cathedral, Grace Church and the Smithsonian “Castle” – but it is the first building to have an electric elevator, which by that alone it should be deserving of landmark status. Although the building has been much altered on the ground floor, the upper floors are intact and add immeasurably to the street.
Ditto…”Another glass box for the privileged”?
This would be ok filler for a mid-block location. Not Aok for such a prominent corner on Fifth Avenue.
My inner NIMBY is churning. This sits right across the avenue from the Empire State Building. It’s older than the Empire State Building. And now they want to replace it with a glass…something that doesn’t even appropriately terminate the corner.
The design is not bad, but it doesn’t belong at this site. The existing building at 335 Fifth Avenue is absolutely beautiful and undoubtedly historical. LPC! WHY?! What a disgrace. This is just pure greed out of Pi Capital Partners. They know this site’s history will attract buyers. ?
I agree 100% with the previous comments. This project could be alright somewhere else, but the current corner building clearly deserves to be preserved (the altered ground floor façade could easily be restored/updated) and the ESB definitely deserves a better neighbour!
Why aren’t they going the Foster+Partners/Hearst Tower way? It would be more expensive, but also immensely more appealing and, therefore, potentially more lucrative.
Moreover, the LPC should start worrying about these irreparable losses of significant buildings rather than mulling over not so significant rooftop additions (that could always be dismantled in the future). Incredibly disheartening.
Great point re the LPC, Alby. Agree 100%.
Yes, the Hearst Tower treatment would be ideal here. NYC should offer a zoning bonus for preserving a non-landmarked prewar structure’s base and building above it with design approvals from the LPC.
I think this building is perfect for what it is: a vulgar shiny marker to remind us where we ravaged of our City. Tearing down the beautiful Demarest Building to build anything is offensive, but at least this building celebrates the ugliness of the people and forces that destroyed it.
I think the above comments are (mostly) insane. This is Manhattan, and you can’t embalm the entire island in amber. This isn’t Venice or Florence. Most of Manhattan is already downzoned or special-districted, and now people are complaining about the remaining scraps. Sorry, but not every old building needs to be permanently preserved, and this new tower is exactly what Fifth Ave. needs. More residences, more 24-7 streetlife, more mixed use. The only issue is that it should be 3x as tall, but then the NIMBYs would be even crazier.
Strongly agree! Density is desirable, especially on this corner.
You are right, NYC isn’t Venice or Florence, Paris or London because your country is still relatively young, so why destroy your few own and unique cultural (architectural) achievements?
This kind of architecture is unique to North America. New York City could be a partly historic city in 50-100 years where 200 years of arts and architecure would meet. That would be more interesting for sure.
Most of the commenters on this page want growth and development anyway, but you can do this without destroying your (architectural) history. Leave the facades of the existing building and put an new tower on top.
This would also help your argument of 24-7 streetlife, since the rendering shows significantly less commercial space then in the existing building.
Exactly right Flooo. And the city may need to arrange incentives for developers to preserve these facades, and disincentives for destroying them, rather than relying on developers’ good will.
The location is a bit north for NOMAD, this is more like Koreatown.
This area of Nomad is really seeing some great new design work. Perhaps the trend started with Roman and Williams’s work on the Ace Hotel on 29th Street.
Very nice
This stretch of 5th avenue, below 34th street, has a serious need for upgrades and development
Blah, blah glass box. How can this happen?
North or south I don’t care for views, bypass by people on the floor made me to see beautiful creative: Thanks to New York YIMBY.
No one’s mentioned the creepy dude in the lobby rendering yet?! I expect more from my fellow yimbys.
creepy dude in the lobby rendering, and, the bland bland bland interiors…..porcelain and bad lighting everywhere. At least, if the building was to be set back, that they would spend money facing the two exposed side facades of the neighboring building in a new layers of a finished glazed brick or limestone…..alas, another architectural gem of the city to be removed for another banal glass tower.
Horrible and incompetent site planning.
Lots of Money made, because of the address, and no zoning laws, or landmark blah, blah, is going to stop progress no matter what design is used, the name of the game is profit, profit, and of course the very large tax breaks that come along in the name of public access.
Would it have been SO hard to at least plop that tower over the existing building? I did a quick photoshop of it, but don’t know if I can upload a jpg here.
The new building looks nice, but I hate to see another old beauty being demolished. It was elegant and with so much character.
Please send me an application for a two-bedroom affordable apartment by email
Thanks