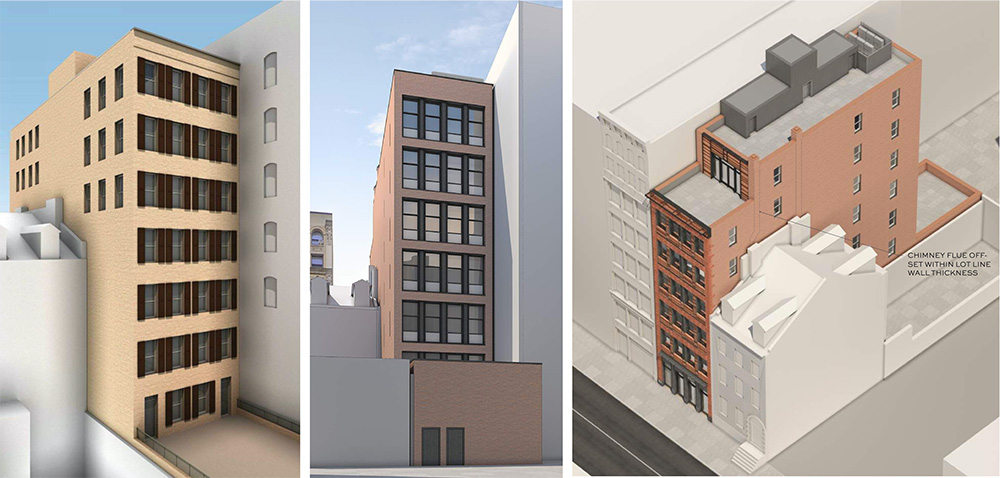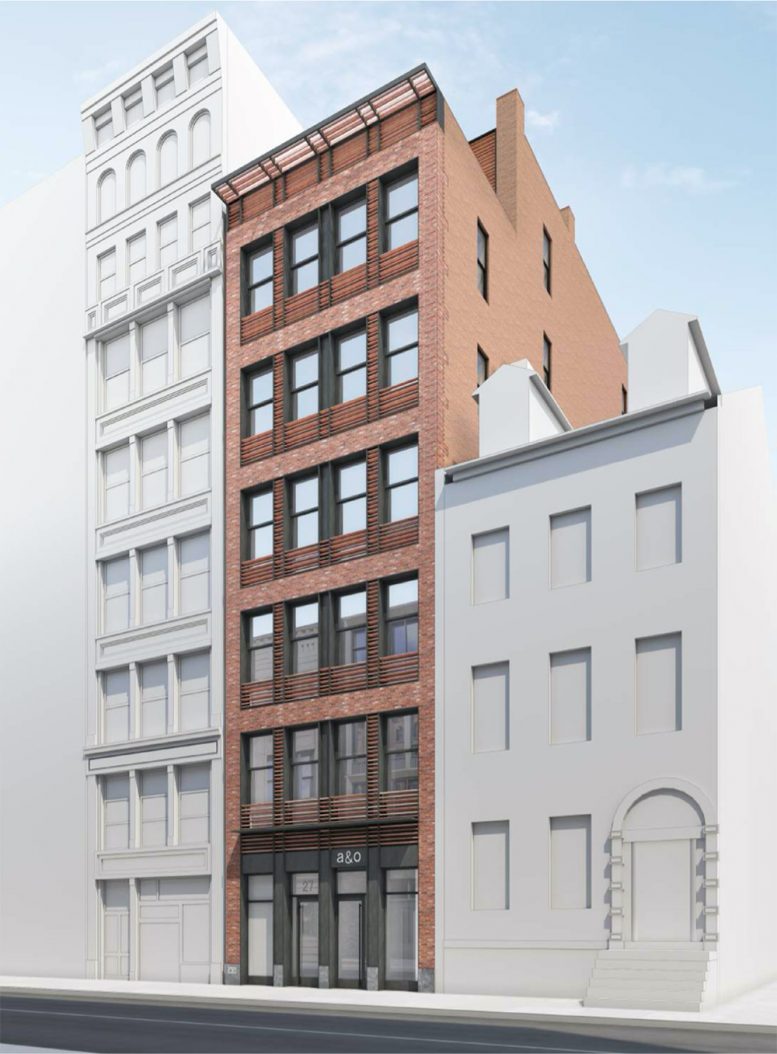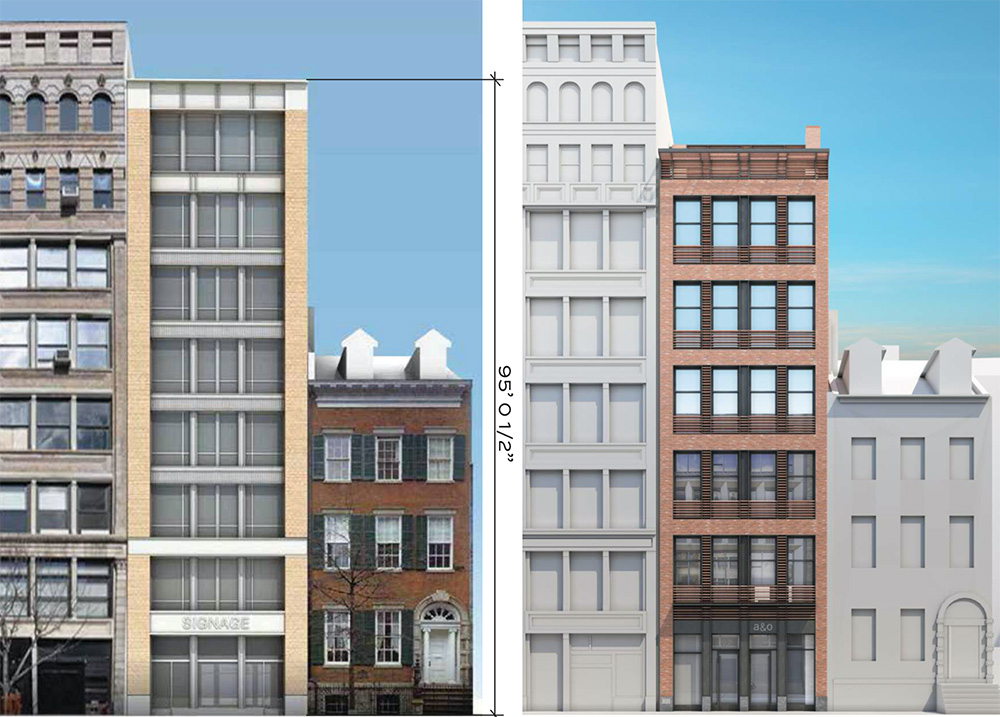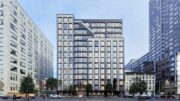The Landmarks Preservation Commission (LPC) is currently reviewing updated proposals to construct a new six-story commercial building in Manhattan’s NoHo Historic District. Located at 27 East 4th Street, the existing site is currently occupied by a single-story garage that would be demolished.
A scaled back design and reduced height of the building are the latest attempts by property owner Kalodop II Park Corp. to obtain a Certificate of Appropriateness from the LPC. Beginning in 2012, the LPC, Community Board 2, and the neighboring Merchant’s House Museum staunchly opposed the developer’s original applications for zoning amendments that would have permitted the construction of an eight-story hotel.
With the help of BKSK Architects, the developer has drastically modified those plans. The building will reportedly function as an office with a facade that is arguably more contextual in relation to the historic district.
If approved, the building’s facade will mainly be comprised of red brick masonry with ornamental terracotta fins at the base of each window, dark grey metal framing for all windows and doors, and a modest cantilevered terracotta cornice.
The roof of the building is set back to obscure street-level views of a penthouse level and a small terrace. An additional terrace is positioned at the rear of the building accessible to the second floor.

Previous rendering (left) updated rendering of rear building elevation (middle), and updated aerial rendering (right) of 27 East 4th Street – BKSK Architects
Existing zoning allows for the construction of a six-story building. The Merchant’s House Museum, however, is still strongly against construction and has launched a petition for Gale Brewer, Mayor Bill DeBlasio, and the LPC to squash any possible development on the neighboring site. To date, the petition has over 13,700 signatures.
The biggest complaint from the Merchant’s House Museum is that the new structure will severely damage its foundation and structural integrity. Illustrations presented by BKSK Architects, however, detail how the construction sequencing will protect the integrity of the neighboring museum. This includes steel columns to brace the museum and support the new building, a stepped mat foundation to minimize excavation and settlement, as well as a comprehensive monitoring and protection program.
At this phase of development, it is unknown when or if construction will break ground.
Subscribe to YIMBY’s daily e-mail
Follow YIMBYgram for real-time photo updates
Like YIMBY on Facebook
Follow YIMBY’s Twitter for the latest in YIMBYnews








What people do with trying to change, and I thought that oppose them is not the action: Thank you.
Wow walk around that area and the Landmark area looks like a depression . Isn’t that what Landmark always wanted.
It is time to end Landmark.
Serves no purpose for we are in a depression.
For example let this developer build 20 stories , it creates more jobs , provides more housing .
I agree that landmarks needs to go. On the other hand, for this site, I don’t think the economics would work for a 20 story building. There are a lot of savings in not going high rise for such a small floor plate.
Both designs are attractive. The original design/height and the latest design.
It’s a good design and a good addition to the block. The Merchant’s museum needs to get over it. I get their emails and pleas but they have yet to show any evidence that construction would damage their building.
HOW DO I GET APPLICATION FOR 47-57 DAVID ST IN QUEENS I LIKE TO GET APT IN QUEENS
Dear MontMan — Try reading the MHM report readily available on their site. You can see that the structural problems are serious, and that any building on the lot next door could cause a collapse. This is not an exaggeration, it is the firm conclusion of three of the best engineering firms in the city.