A new Environmental Assessment Study submitted to the Department of City Planning contains the first architectural renderings of a 33-story mixed-use building in Midtown, Manhattan. The proposed development is located at 314 West 43rd Street between Eighth and Ninth Avenues and would contain a mix of retail and residential area.
The proposed building comprises two connected volumes – one along 42nd Street and the other along 43rd Street. Because the tallest portion of the development will top out around 399 feet above ground and the project’s location in Manhattan’s “Special Clinton District,” the project team must pursue special zoning permits before the project can break ground.
To make room for the 375,000-square-foot development, the project team intends to demolish an existing low-rise office building, an attached parking facility, and the Martin Luther King Jr. Labor Center. While the City Planning Commission predicts no significant adverse impacts to the surrounding area, the Commission also points out that the Martin Luther King Jr. Union Building has been determined by Landmarks Preservation Commission as eligible for the State National Register of Historic Places. To date, the building has not yet achieved that designation and the developers intend to move forward with demolition.
The volume along 42nd Street will comprise 284,616 gross square feet and top out at 33 stories. The portion of the building along 43rd Street is significantly smaller and will comprise 89,808 square feet with a final height of seven stories. In total, the residential component accounts for 319,631 gross square feet and yield up to 309 apartment units. The development will also comprise 54,793 gross square feet of retail with frontage along both 42nd and 43rd Streets.
The roof of the structure will be activated by an open-air roof deck with planters, seating, and unspecified recreational area. The development will not include a parking structure or surface-level lot.
If approved, construction is expected to be completed in a single phase over the course of 36 months. The project team anticipates full completion as early as 2024.
Subscribe to YIMBY’s daily e-mail
Follow YIMBYgram for real-time photo updates
Like YIMBY on Facebook
Follow YIMBY’s Twitter for the latest in YIMBYnews

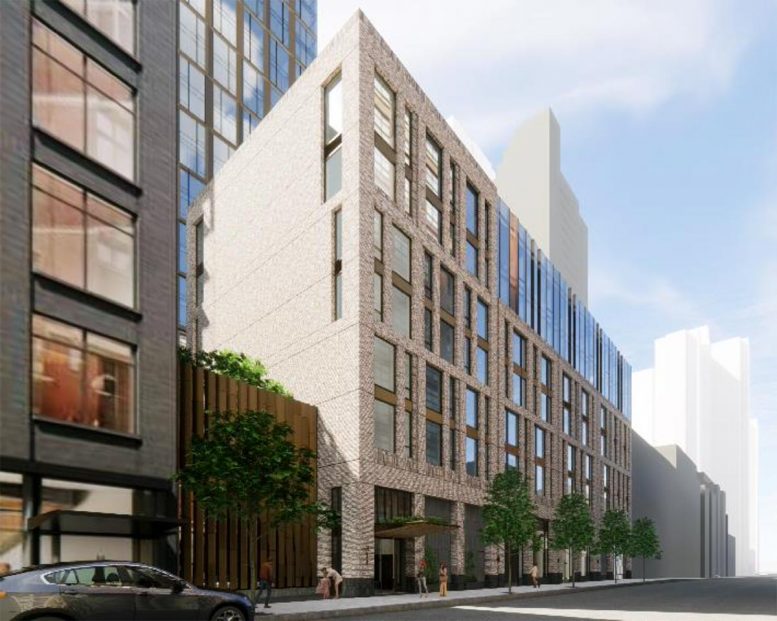
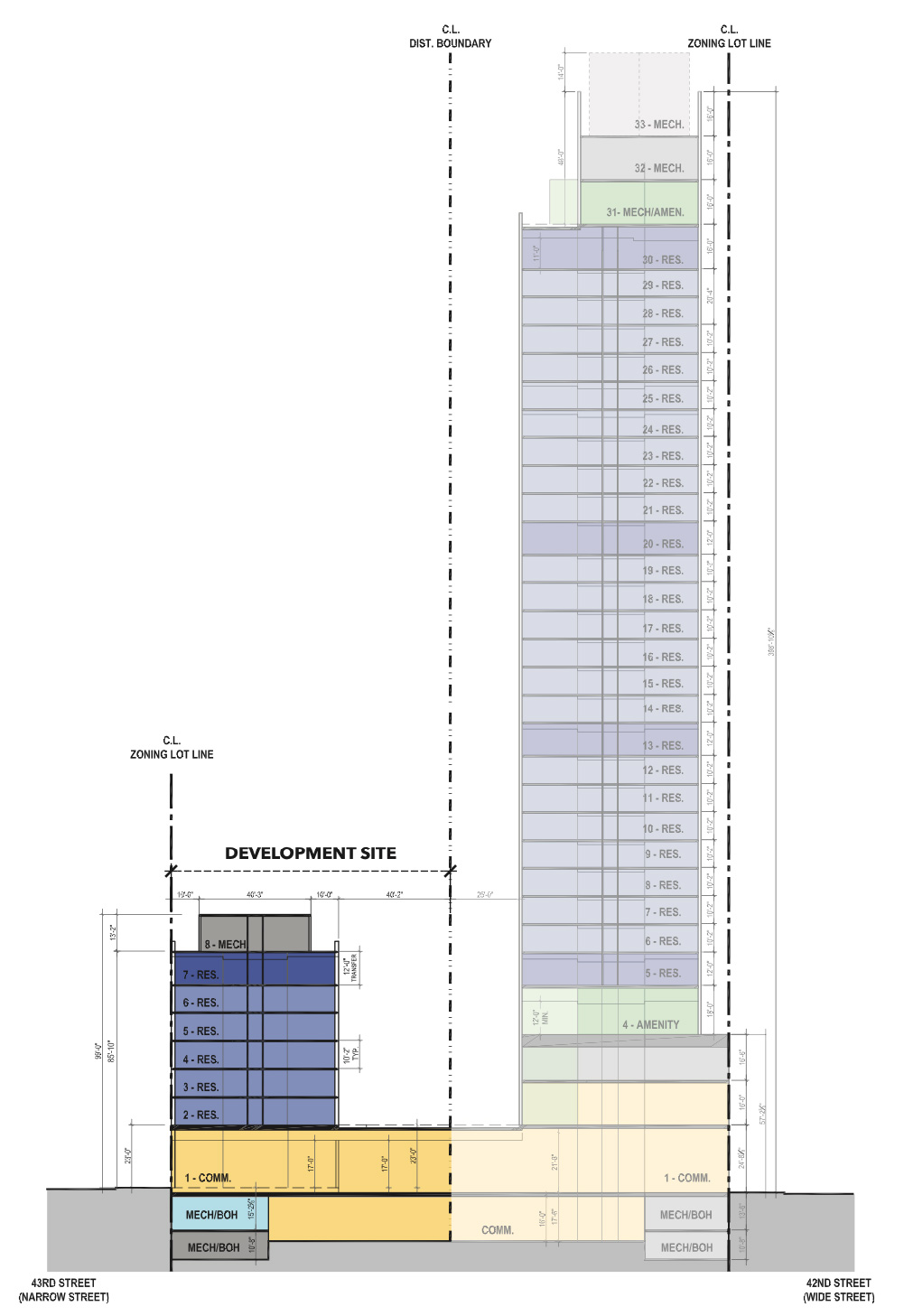
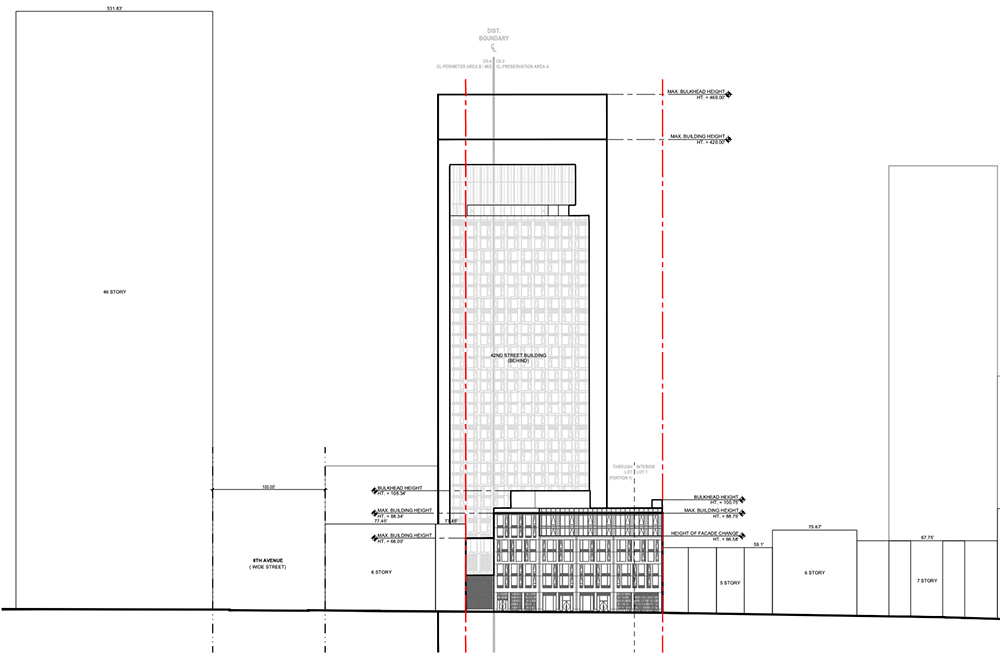
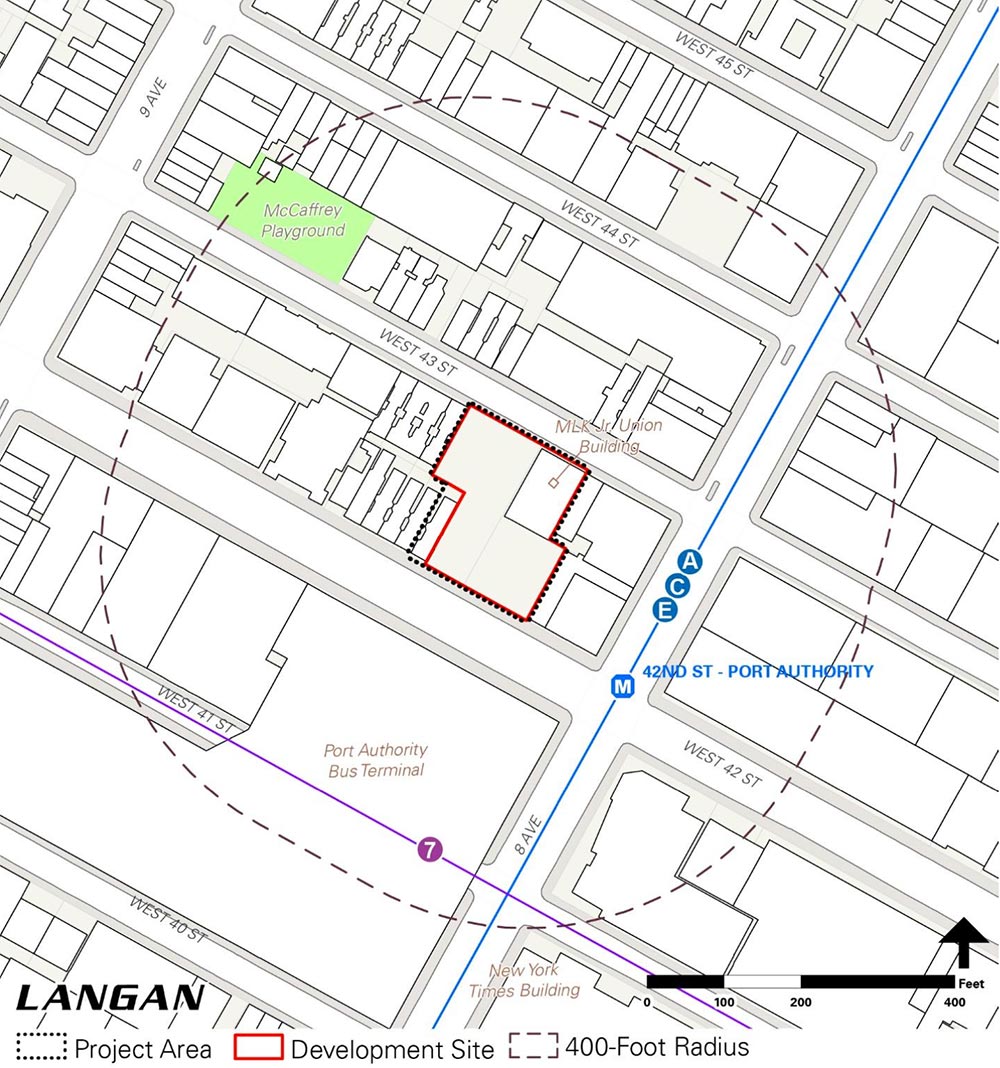
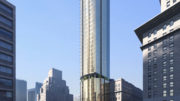

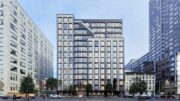

The future trend of development remains constant, after details have been revealed and it is a pleasure: Thank you.
Good building.
Who in the world will want to live in a building directly across the street from Port Authority which will be under reconstruction for over TEN YEARS! H to the L no!
They need to save the Labor Center mural though.
Did the project receive any NYC real estate tax abatement?
How can I applie please? Where & how do I can get an application? I am a retire chef. I’ve been applied for a studio in several place, for the pass 9 years with no luck.
That’ll be a real heaven send…?
Best,
Yolein
I am 70 years old semi- handicapped retiree with a partner with medical issues.
I would like to apply for a 2 bedroom apartment in Chelsea with easy access/elevator etc.
I have a car also, would need a parking space.
Please put me on your list for a 2 bedroom apartment.
Warmest wishes,
Vincent Frank
Hey, can you put me in the list please for two bedrooms thank you.