Construction is progressing on 685 Fifth Avenue, a 100,000-square-foot office-to-condominium conversion in Midtown, Manhattan. Designed by Marin Architects and developed SHVO in partnership with BLG Holdings and Deutsche Financial, the project involves the addition of ten floors atop the existing existing 20-story structure, bringing it to a total height of 350 feet tall. The $135 million project will yield 69 condominium units designed by March & White and managed by Mandarin Oriental Hotel Group, as well as retail space with Fifth Avenue frontage marketed by Brookfield Properties. The property is located at the corner of Fifth Avenue and East 53rd Street.
It has been difficult to gauge the progress on the project over the past year, due to its thick shroud of black netting and scaffolding, but the new reinforced concrete floors are becoming visible at the top of the structure. The walls will start to gradually pull back from the street and culminate in an ornate stepped crown. The retail frontage along Fifth Avenue will be left unchanged during and after the construction process, as shown in the main rendering. Minor portions of the brick masonry walls appeared slightly torn down in order to make way for the modern addition, but should be built back up again in the near future. The exterior hoist on the northern side of the building will continue to climb with every new floor created.
Numerous floodlights will point upward and illuminate various points of the façade, highlighting the architectural details, which appear to blend the old and new sections of 685 Fifth Avenue into a coherent fenestration. The sculptural quality of the massing looks to be inspired by early 20th century buildings of New York. The new condominium portion will contain four duplexes, a rooftop pool, and a lounge on the 25th floor, with units beginning on the sixth floor.
YIMBY predicts that 685 Fifth Avenue’s conversion and expansion could be finished sometime next year.
Subscribe to YIMBY’s daily e-mail
Follow YIMBYgram for real-time photo updates
Like YIMBY on Facebook
Follow YIMBY’s Twitter for the latest in YIMBYnews

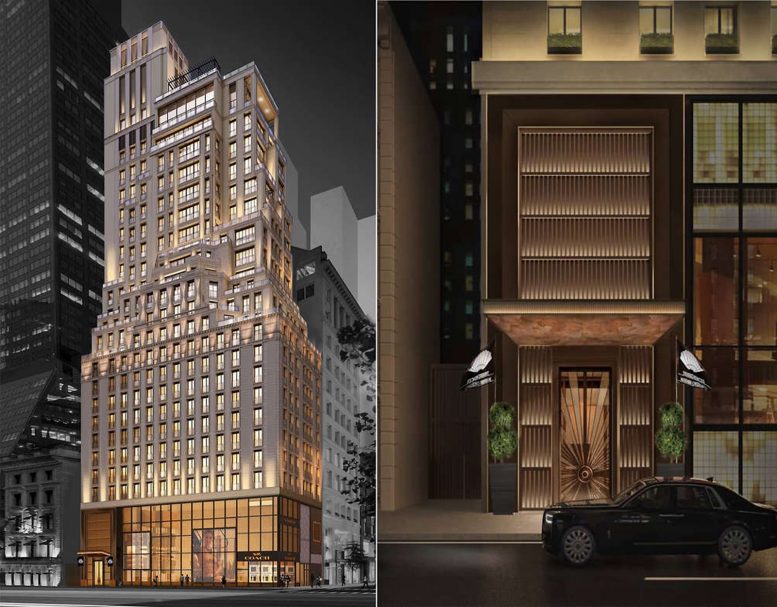

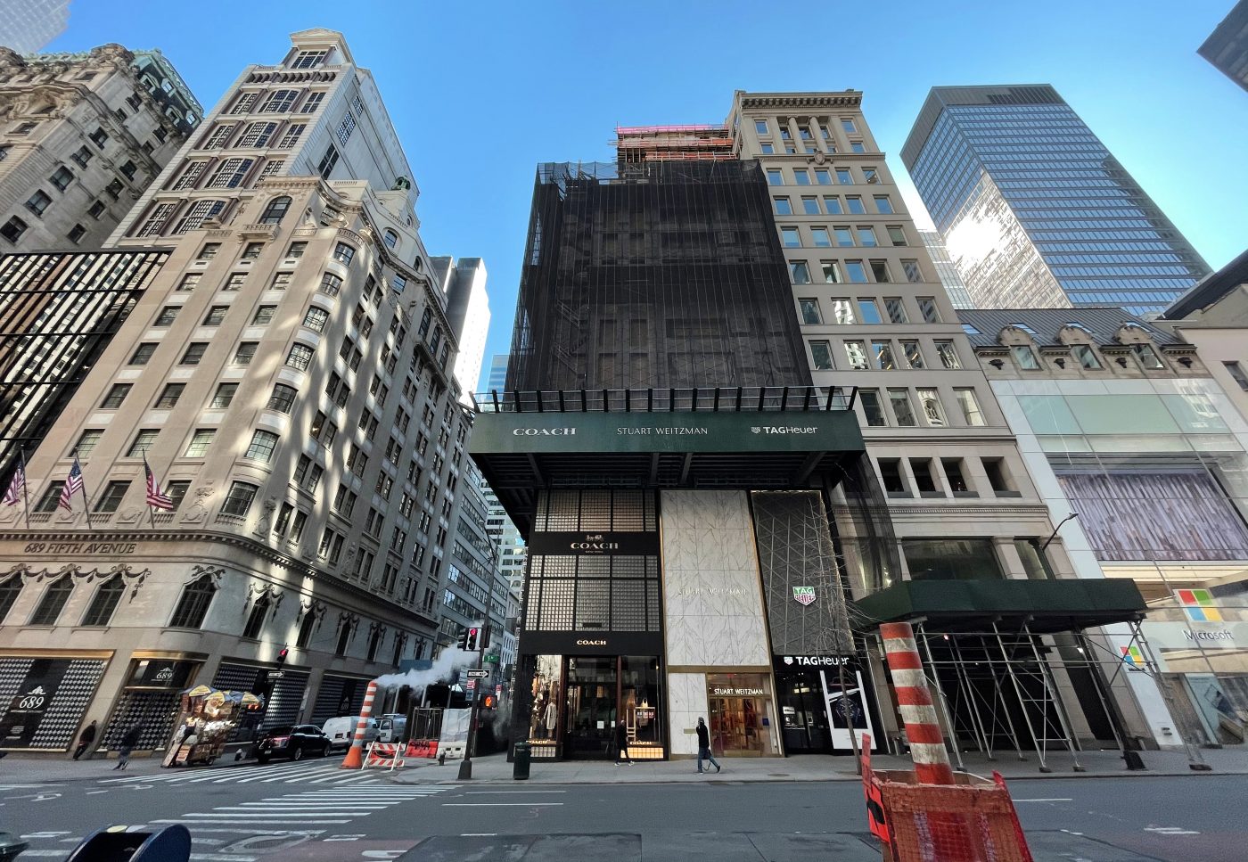
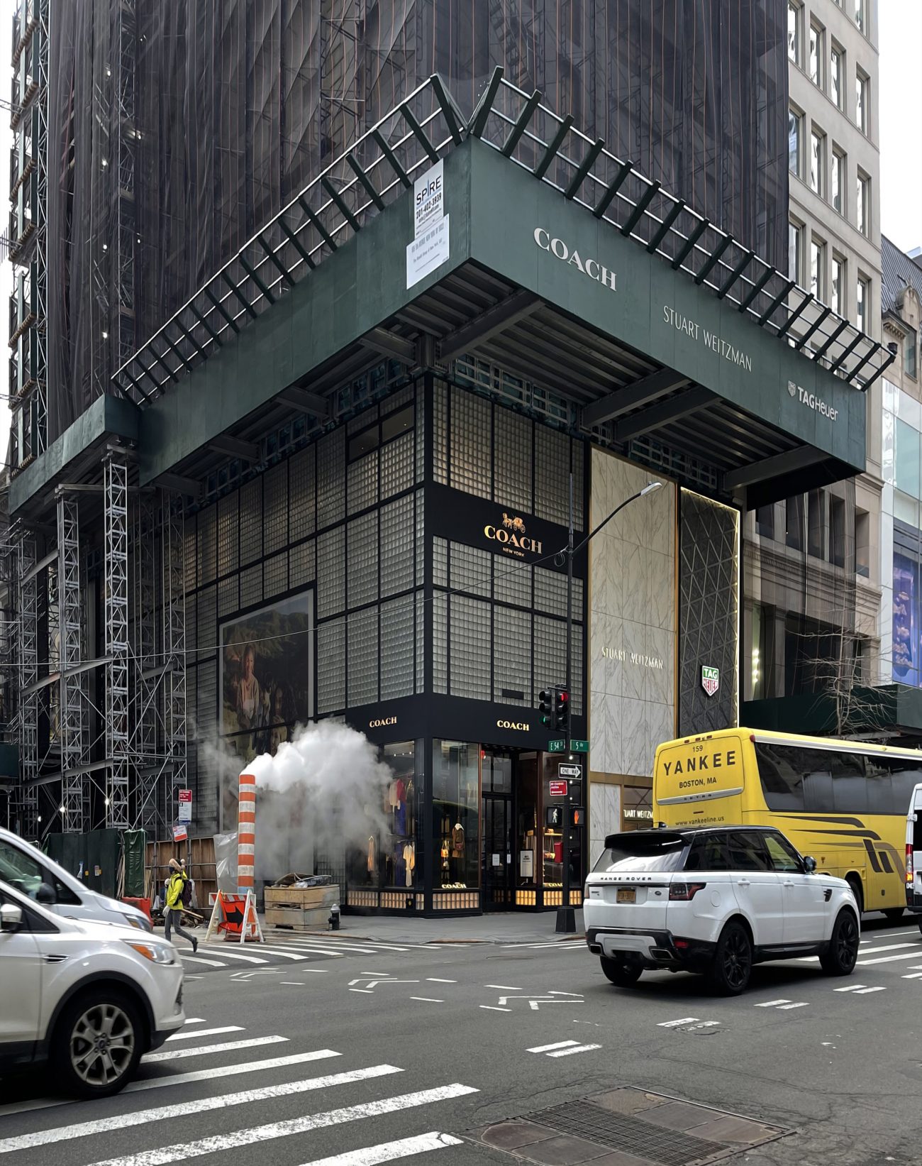

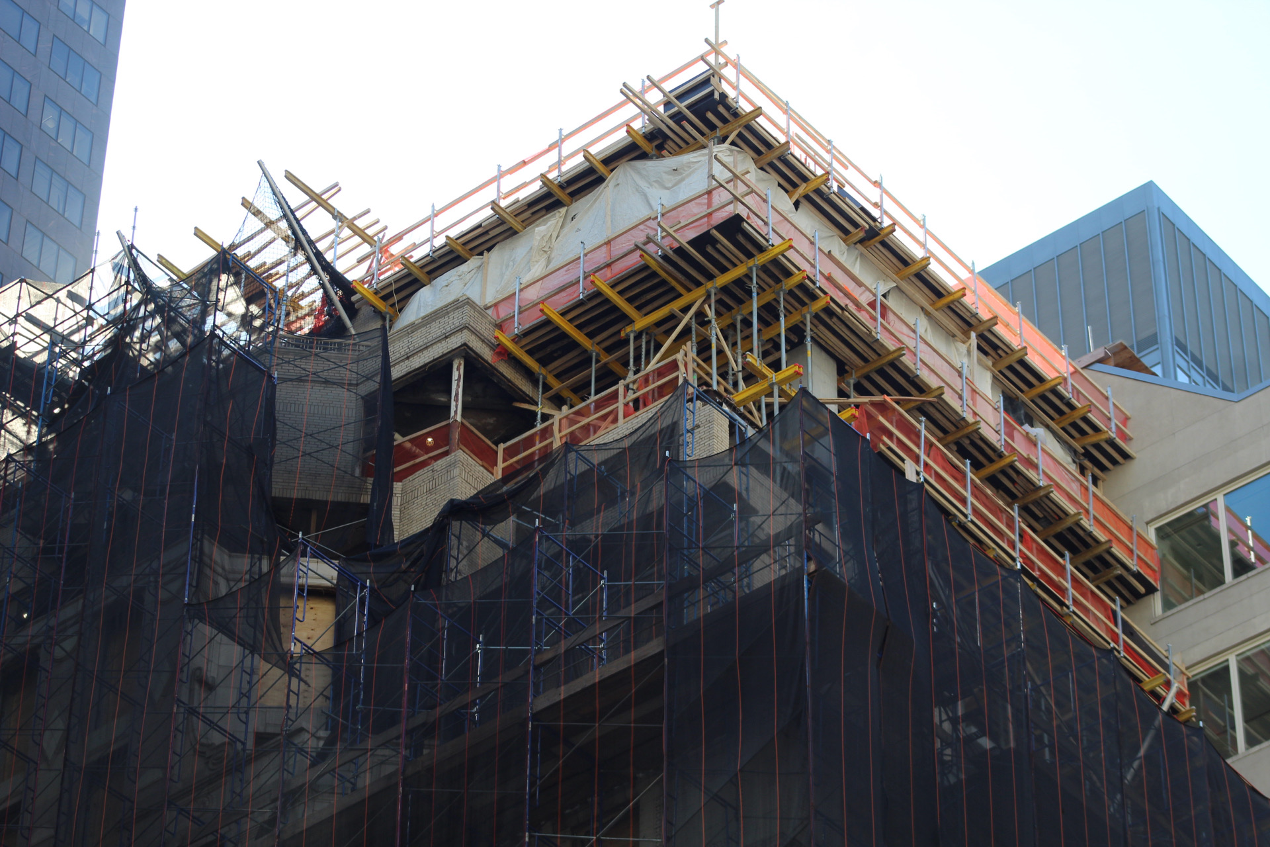
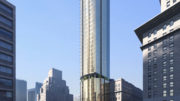

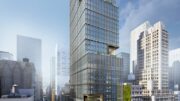
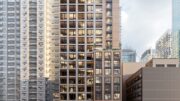
A really well-designed upper addition and apparently the market for millionaire housing continues to be unlimited.
Well the City’s appetite for municipal spending also appears to be unlimited, so it has to be financed somehow.
I have no desire to live on 5th Avenue in Midtown, so if some idiot wants to pay $100k a year in taxes for a 2BR apartment there, then I say let him.
Endemic corruption from indifferent city government and courts, to blatant criminal theft by business and union contracts is why we can’t have nice things.
We should have been named New Sicily, but I like Sicily.
Yes, it’s true, that the NEED to house the wealthy is a priority for residential construction.
Afterall, with their decisions to constantly move, add 2nd or 3rd homes, and upgrade to achieve their “perfect space”, it is imperative architects and developers fulfill that desire. ?
political comments aside, as architecture, this would be a far better building if some of the stone of the condominium section made it’s way down to the ground in a Fifth Avenue kind of way anchoring the tower, a stronger more comprehensive design….so it didn’t look like a stone building was floating on an steel and glass frame waiting for a real facade to be applied. Where did this idea begin where the top of the building doesn’t match the bottom?
Please may I have an application for a two-bedroom affordable apartment?
Thank
You
Best joke all day
An affordable apartment, eh? Good luck!
Would you ask for a two-bedroom “affordable” apartment in Beverly Hills, CA?
Of course you wouldn’t because you know there would be no such thing.
So why would you expect there to be some in midtown-Manhattan?
Be realistic.
Whats insane is that 685 Fifth was already doubled in size less than 15 years ago – it used to occupy only the narrow corner but was then gutted and subject to a (well-done) matching addition on Fifth Avenue. So now the orginal building fabric will be less than third of the newly rebuilt structure!
I’m not against any of this BTW, its just rather dramatic and crazy to see a building rebuilt twice in 15 years while other building snearby haven’t changed a bit in over half a century!
Beautiful!
Por favor estoy buscando un apartamento in studio oh 1 bedroom tengo sect 8 por Favor mándame la solicitud por correo electrónico oh cómo la consigo
Really, they have very affordable $20,000,000 apartments for your choice, if you can afford that price, and yes on Section 8, for multi-millionaires with income requirement of $5 million annually after taxes… You can send them application…
LOL!!!!
Btw buy Ethierium in five years you may afford to buy that apartment, if you invest now $10,000…perhaps.. Or invest in BC or Litecoin… via PayPal.
To become as Crypto-millionaire is possibility now, and now prices are stabilizing before dollar start free fall again…
Then Crypto will skyrocket…