The Landmarks Preservation Commission (LPC) has upheld previous approvals for the expansion and renovation of two neighboring carriage houses at 410-412 Waverly Avenue in Clinton Hill, Brooklyn. Designed by David Adjaye’s design studio, the proposals will combine the neighboring properties into a large single-family home and expand the structure to three floors above ground.
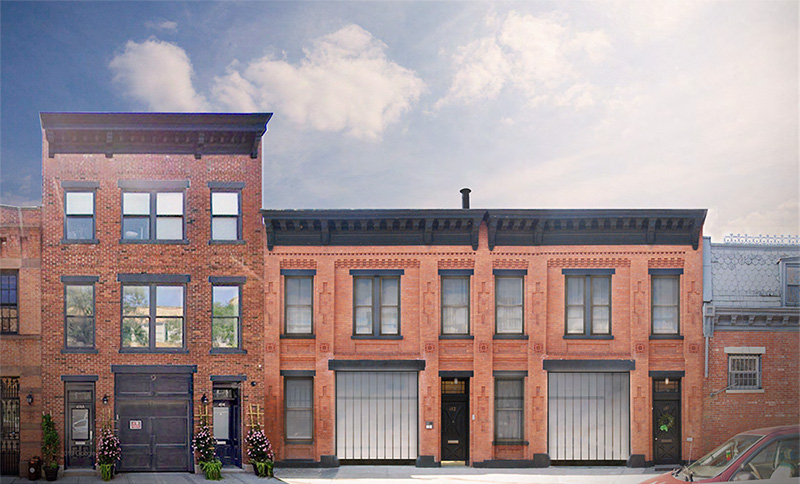
Rendering of front elevation without vertical additions at 410-412 Waverly Avenue – Adjaye Associates
Although most of this project was previously issued a Certificate of Appropriateness by the LPC, Historic Districts Council offered a dissenting opinion that the exterior modifications were unusual and required further consideration. Specific criticism pertained to the rear façade, which the council felt did not read as secondary and that the single-pane fenestration should be replaced with windows that better relate to the style and age of this carriage house.
In a virtual public hearing, the LPC once again approved the application on the grounds that the rear fenestration will not be visible from any public thoroughfare. The project will hopefully remain on track for completion despite boondoggle arguments presented by the council members.
Renderings of the building’s Waverly Avenue elevation depict a replacement of existing garage doors and glass block façade with metal-framed, fixed glazing, the replacement of all double-hung windows on the first and second floors, and restoration of the brick façade, existing doors, and clerestories.
The single-story expansion is primarily sheathed in slatted, charcoal gray paneling, and slopes away from Waverly Avenue. At this elevation the volume features an open-air terrace that sets back from the street wall to minimize pedestrian sightlines and offer a sense of privacy for the homeowner.
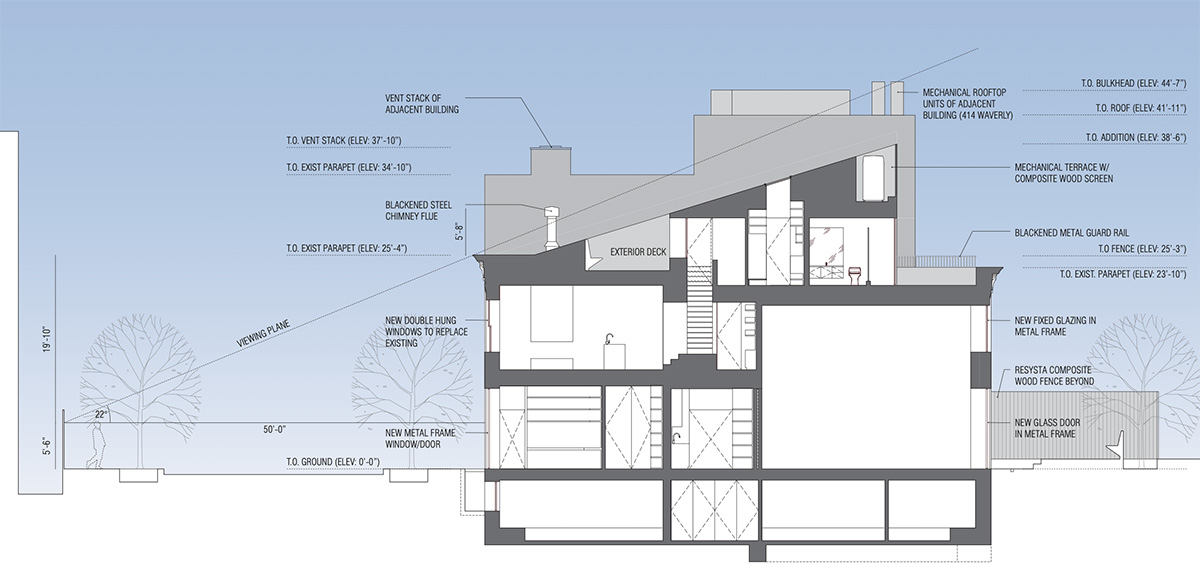
Elevation diagram illustrates sightlines and overall massing of 410-412 Waverly Avenue – Adjaye Associates
The façade at the rear of the building transitions into a glass wall with sliding doors that lead to a second roof level terrace. The property also includes a large rear garden.
Construction at the property has already begun.
Subscribe to YIMBY’s daily e-mail
Follow YIMBYgram for real-time photo updates
Like YIMBY on Facebook
Follow YIMBY’s Twitter for the latest in YIMBYnews

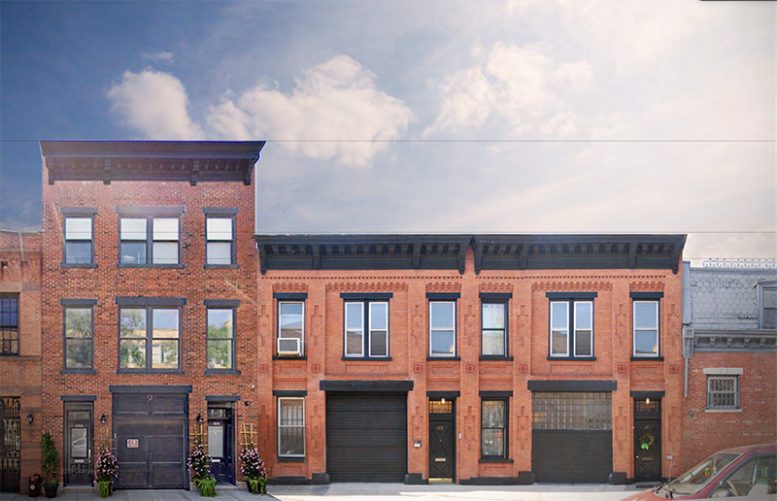
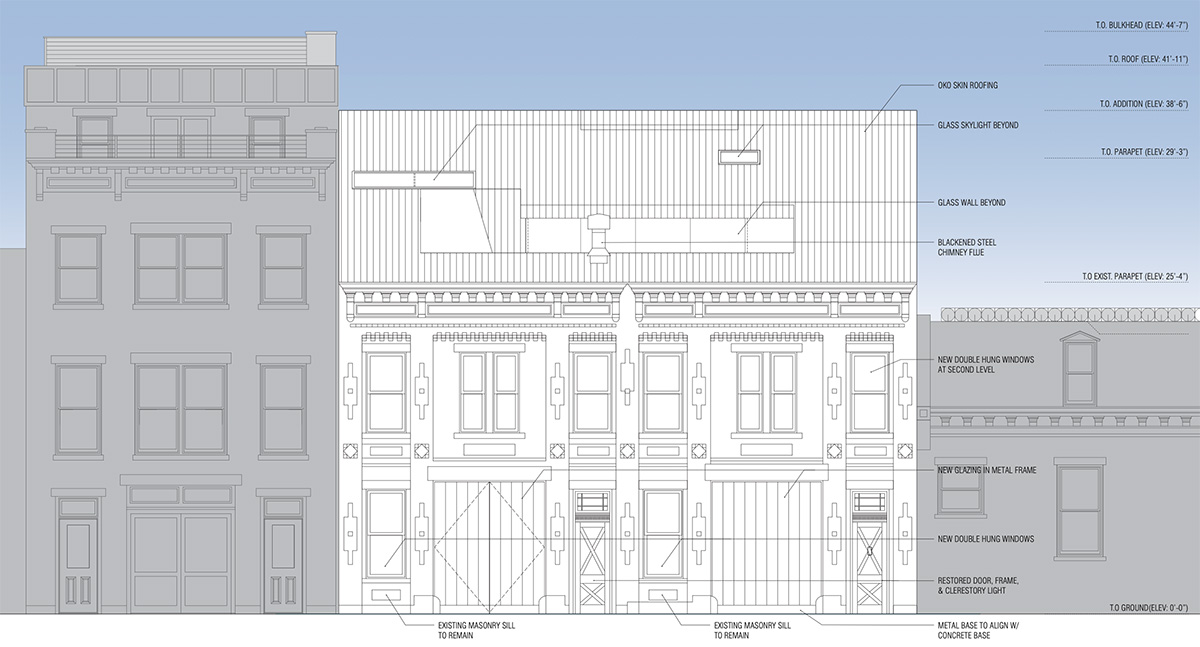

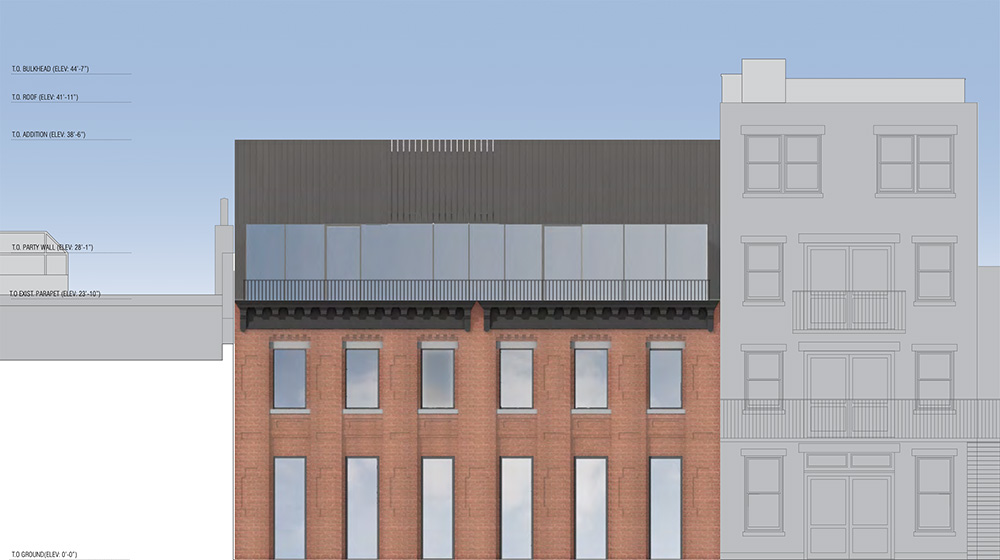
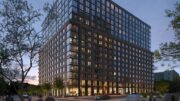
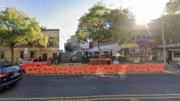
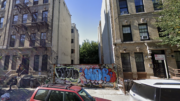
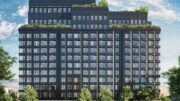
I thought new roofs can’t be black? Don’t they need to be painted white, silver, or planted?
Otherwise, I love it…
Looking for a 1 bedroom
Requesting please application for 40 Debevoise Street in Williamsburg, Brooklyn. Thank you