Exterior work is now complete on 11 Greene Street, a seven-story residential building in Soho. The property is designed by Gene Kaufman Architects and developed by Arch Companies, which took over from Thor Equities and secured a $45 million loan to finish the project in early 2018. Located at the corner of Greene and Canal Streets, the building yields 31 units ranging from one- to two-bedroom layouts alongside a three-bedroom penthouse. Ryan Serhant of SERHANT is leading sales and marketing.
Recent photos show the completed look of the building’s two distinct façade designs, which are united by a light-colored metal cornice that caps the flat roof parapet. The smaller southern elevation is clad in red brick with a grid of large recessed windows, while the longer eastern profile that faces Greene Street emulates the iconic cast iron style synonymous with Soho. This face features an all-metal curtain wall with a white finish and a dense array of narrow rectangular windows. The double-height ground floor is currently covered up with paper and tape placed behind the glass. Click here to see how the building looked under construction.
11 Greene Street’s units are designed to combine home and office space and come with 12-foot-high ceilings, 7-inch-wide Russian white oak floors, central heating and cooling, and oversized tilt-and-turn Schuco windows with automatic blackout and solar shades. They are equipped with Crestron Smart Home systems, keyless latch entry, in-home washers and dryers from Miele, bathrooms laid with radiant heated floors, and kitchens equipped with white lacquer Europlak soft-close cabinets. Other features include eat-in waterfall islands, sleek Caesarstone Calacatta Nuvo countertops, and additional Miele appliances. Powder rooms are fitted with Chevron Calacatta mosaic floors and accent walls, custom vanities with Ceaserstone Calacatta Nuvo, Brizo Brushed nickel fixtures, Toto toilets, and radiant heated floors. Primary and secondary bathrooms come with nearly the same finishes but with Marmont Matte porcelain floors. The majority of the units also include a mezzanine level and private outdoor space. Full-service amenities include a 24-hour doorman, a package room with cold storage, a bicycle room, private storage units, and a fitness center.
Subscribe to YIMBY’s daily e-mail
Follow YIMBYgram for real-time photo updates
Like YIMBY on Facebook
Follow YIMBY’s Twitter for the latest in YIMBYnews

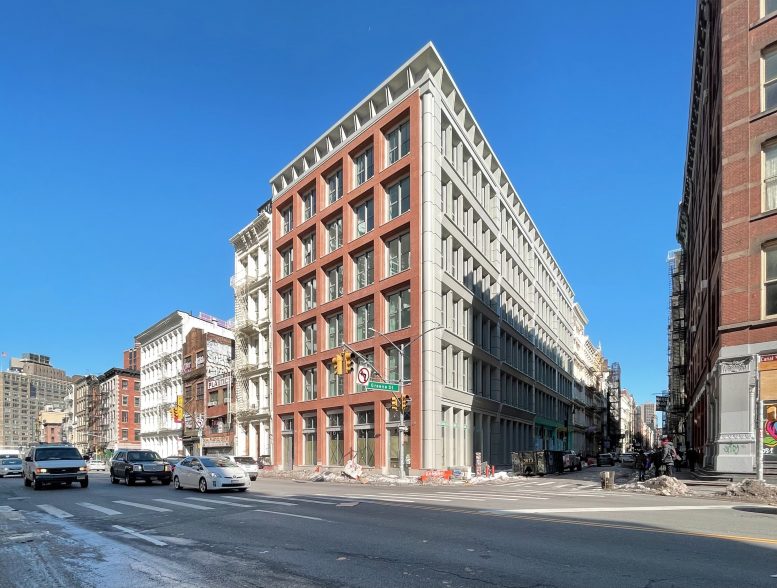
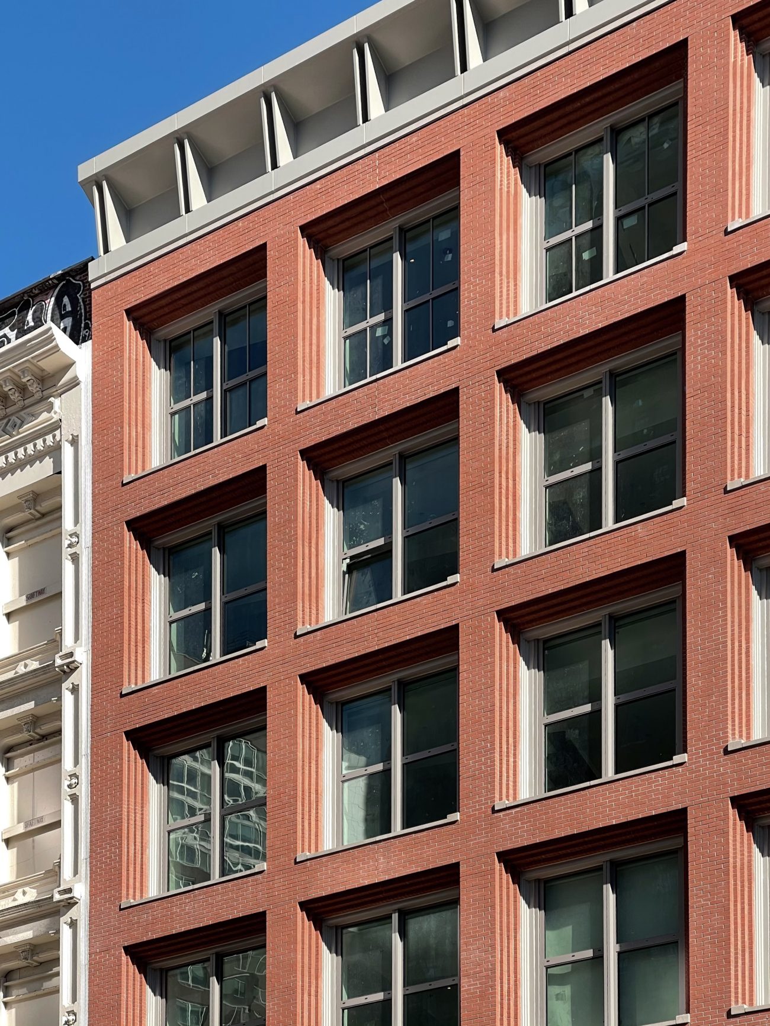

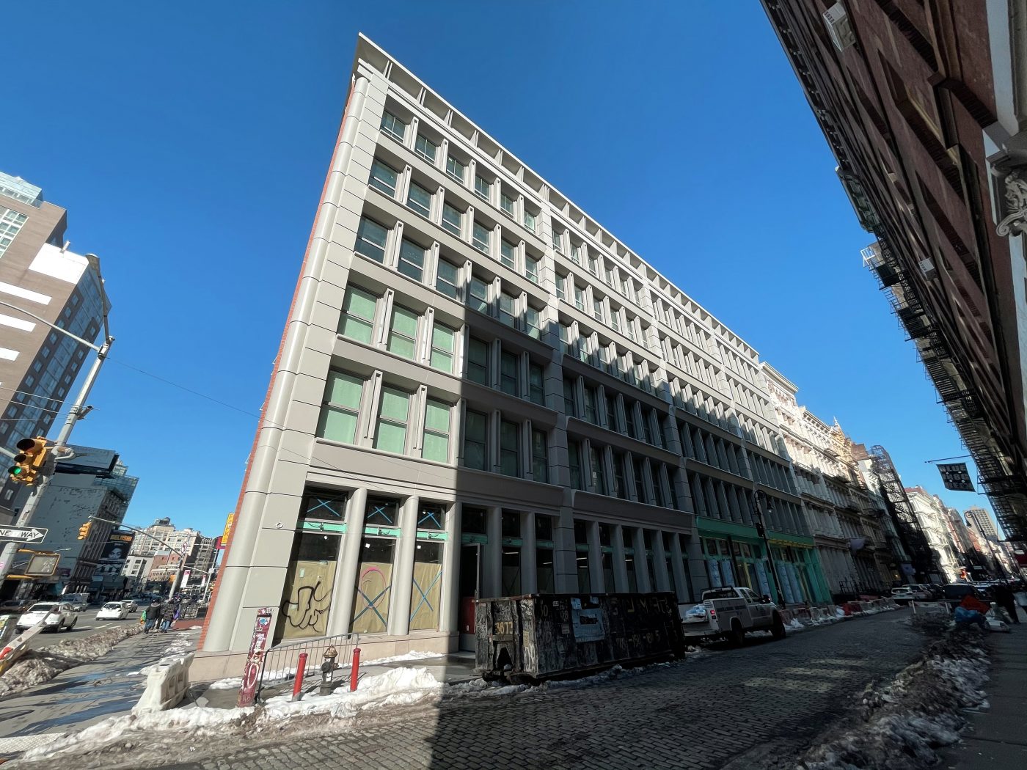
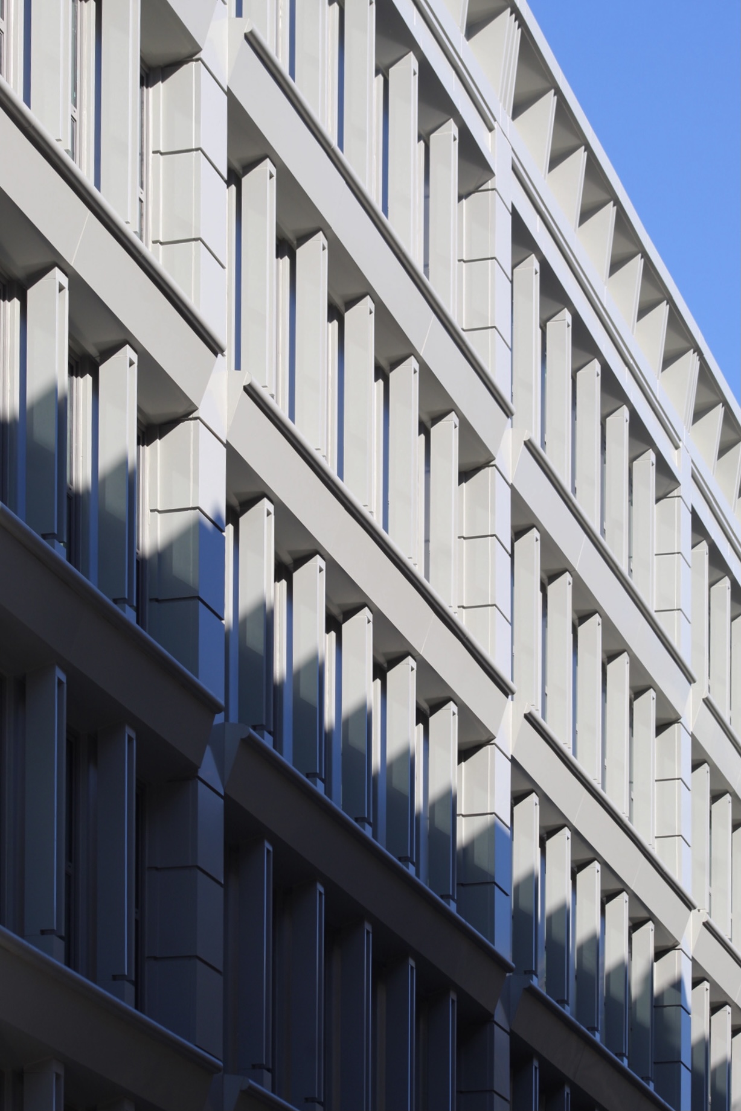
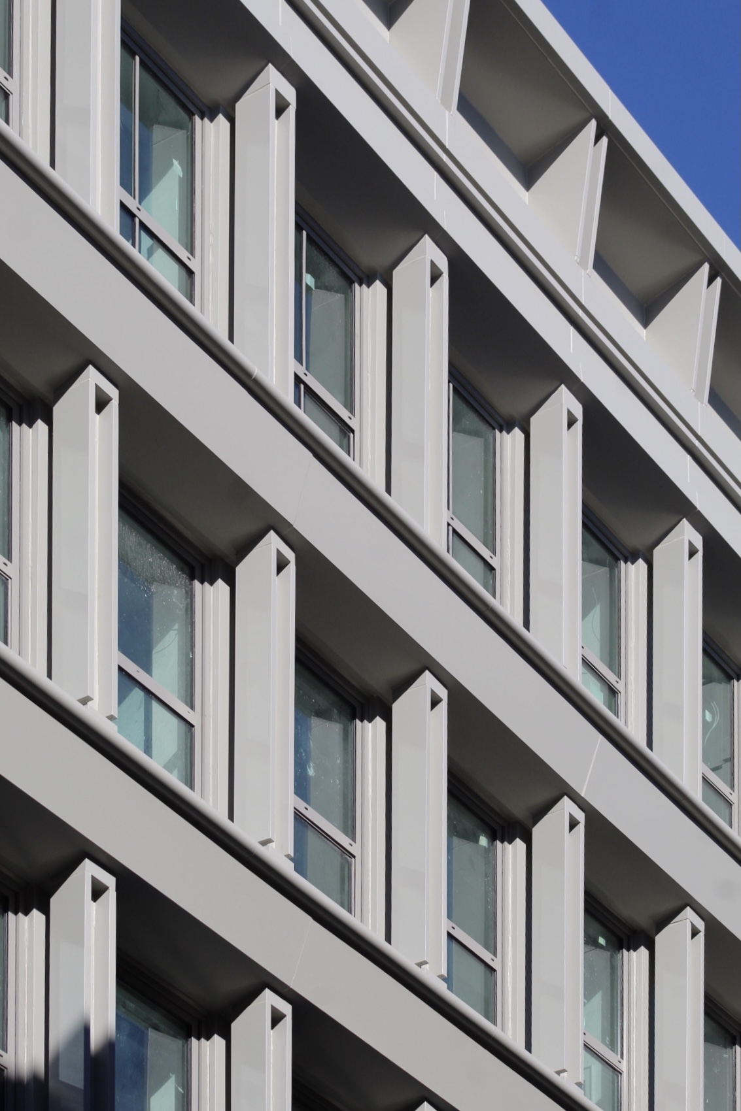



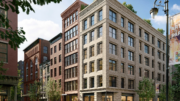
Wow! It’s gorgeous! Good job Gene…
Im so confused…how could this possibly be Gene Kaufmann??? My world is crumbling…
Gene Kaufman Architects? WHAT!? My life is a lie…
Seriously though, this is gorgeous.
That is nice!
There was an extraordinary brain trust involved in the design/development of the building; it was a collaboration by a solid group with great taste—and Gene & his team did exceptional work all the way through.
Nice to respect your neighbors
Amazing how an architect with a controversial reputation for design can produce quality when required by a landmark commission. What a difference it can make to preserving the quality and beauty of a historic district.