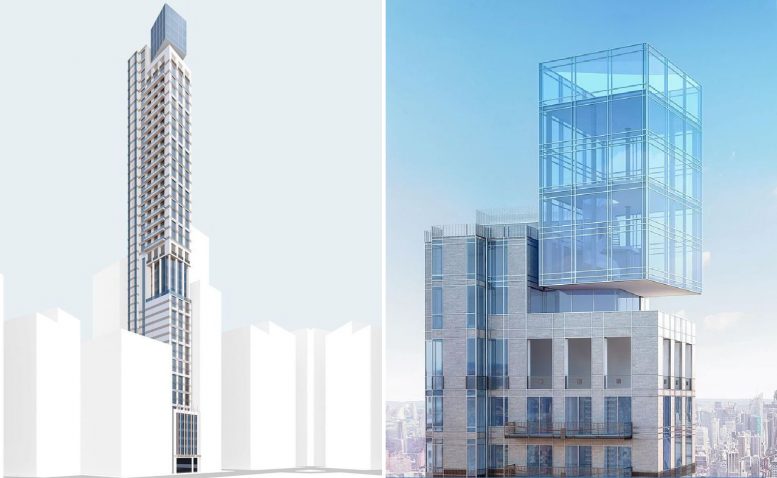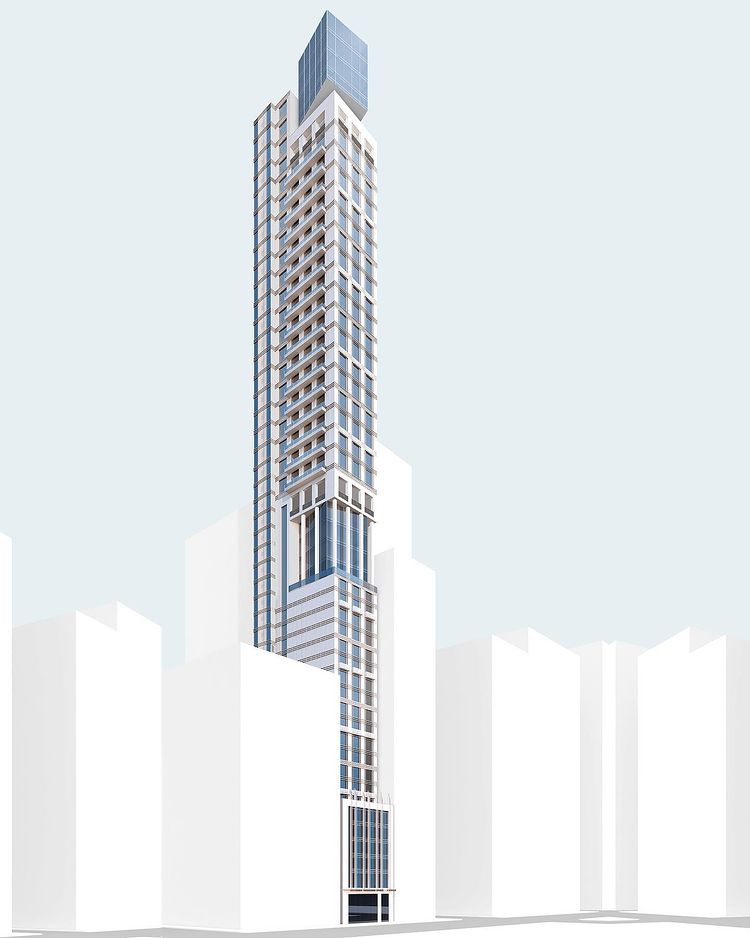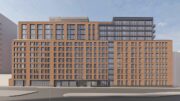YIMBY spotted a couple of never before seen renderings for 267 Broadway, a 510-foot-tall mixed-use building proposed to be constructed in Tribeca. While previous iterations by Gene Kaufman Architect were last seen and revealed in February of 2018, the architecture firm reached out to say that they are no longer working on the project. As of now, The Roe Corporation was last heard to be the developer for the 42-story development. If built according to formerly announced plans, there would be 144,244 square feet of space and feature 37 residential units above an 80-room boutique hotel. The site is located between Chambers Street and Warren Street and is currently occupied by a five-story building.
The renderings illustrate and showcase the full height of the edifice with its thin profile facing Broadway, and its low-rise podium and vertical façade elements. The glass and stone tower sets back from the street and rises to a tall section around the midway point featuring glass cladding and narrow, round columns. This is likely the 15th floor amenity space for residents, which would feature a fitness center, a spa, and outdoor space. The southern elevation incorporates a number of balconies that face the Lower Manhattan skyline. Above the last setback is an angled glass cube that slightly cantilevers over the edges of the building. The back side of the structure facing west is where we assume the elevators, mechanical shafts, and egress staircases will be located.
The second close-up rendering shows the upper part of 267 Broadway where the glass cube is placed. A spiraling staircase with a circular cutout in the floor can be spotted, likely part of the slated three-story penthouse. One remarkable aspect about the location of the project is that anyone facing east toward City Hall will have views aligned almost perfectly with the roadway of the Brooklyn Bridge.
38,139 square feet of hotel space between floors three and 12 and 92,671 square feet of residential area were last heard to be housed within the skyscraper.
The status of 267 Broadway remains uncertain at the moment and if demolition and construction will one day move forward.
Subscribe to YIMBY’s daily e-mail
Follow YIMBYgram for real-time photo updates
Like YIMBY on Facebook
Follow YIMBY’s Twitter for the latest in YIMBYnews








Okay, this isn’t a bad design. But please, do not install the lightbox at the top on an angle. It just looks like a mistake.
No happy little mistakes?
Will the horrors of Gene Kaufman never end? It’s like 5 different buildings glued together.
On this one I have to push back slightly. Id give the design a C. On the regular Gene K horror scale, I think this honestly ranks pretty low. I mean where’s the McDonald’s colors?
OK. It’s not my favorite design, but I guess it will have to do. Like many Brutalist designers, the architect feels compelled to glue together multiple building structures into one. When it’s done well it’s a work of art. When it’s not…..well…it looks like a kid who got carried away with the legos. I am sure the glass box at the top will make a spectacular home (or whatever it’s supposed to be) but cantilevering it out from the main structure, while it may make the owner feel better, just looks like the 6th building type stuck on; it’s like the glued on Phillip Johnson box. Whatever. So many great buildings going up….I guess we have to see some not so good ones to remind us of the difference.
I don’t think you know what “Brutalist” means. But your seniments are otherwise accurate.
Haaaa
“five-story low-rise” thanks for the clarification……
no real comment on the building….better than most of this architect’s work but…..nothing to be inspired from or to be remembered……
What happens to the windows on the buildings north and south that face into 267 site?
Eww I don’t like this at all
Hiring Gene Kaufman to design a high-end residential building on a prominent site is like wearing Old Navy to the Met Ball.
It’s certainly a strange business strategy. Imagine this site in the hands of RAMSA.
I imagine only greatness if in RAMSA’s hands.
the 80 room boutique hotel will be a homeless shelter so I hope the people who live here will enjoy that.
Another ugly horrendous job from Kaufman
How does this man keep on getting work??
The cube is interesting and the views will be great especially with southern exposures & terraces, but the building in general looks cheap and undistinguished. Not horrible, but C+ at best. Definitely not on the levels of 25 or 33 Park Row (or Woolworth, obviously) if you’re looking for a new, expensive home around City Hall Park.
My deepest condolences to the owners in 270 Broadway who will be losing hundreds of south-facing windows. Might block the Chrysler Building from Woolworth, too.
Price
I like the cantilevered glass box, it will certainly be an interesting addition to the skyline. The podium seems low and plain in its context, though. And some alternative has to be found for these sky-high balconies, they are impractical and rarely used. It appears that there are recessed arcades just below the glass box. That looks like a far better option.
Is it only me or does it look exactly like the original design?
I think it looks very unattractive, and then carrying that unattractivness to a somewhat significant height is just even worse. So, I really don’t like it.
I think it’s quite interesting and very stylish. The glad box in the middle and again at the top are particularly interesting. Good design work!
guys, it’s alright: most of what Gene sketches doesn’t get built anyway. and I’ve been on a 53rd floor nearby, it was lower than anything around. if built, these 42 floors will be invisible.