Construction preparations have yet to begin at Two Hudson Square, site of a 465-foot-tall mixed-use project in Hudson Square. Alternately addressed as 76 Varick Street, the vacant 32,699-square-foot property will give rise to a 26-story, 450,380-square-foot building designed by SHoP Architects and developed by a joint venture between Taconic Investment Partners and Nuveen, which acquired the land in a 99-year lease from Trinity Real Estate. The trapezoidal plot is bound by Canal Street to the south, Varick Street to the west, Grand Street to the north, and Sullivan Street and Duarte Square to the east.
Recent photos show green construction boards and metal gates surrounding the property, which is occupied by small wooden and metal structures that remain from past food and retail venues that made use of this rare open-air space.
The main rendering depicts a conventionally shaped massing with the podium maintaining a fairly rectangular volume despite the unusual shape of the plot. Landscaped setbacks are shown on the fifth, ninth, and 11th floors with a children’s playground located on the fifth-floor outdoor space. Most of the main tower itself appears uniform with structurally repetitive floor plates behind a curtain wall of floor-to-ceiling glass with dark terracotta mullions. A final upper setback creates an angled wall just below the flat roof parapet and what looks like a small mechanical extension on the northern end of the pinnacle.
Housed inside will be a 444-seat public school for pre-kindergarten through fifth grade students with integrated community facilities spanning 77,100 square feet over five floors. Ground-floor entryways to the school will be positioned east toward Duarte Square. Class A office space is planned to occupy floors seven through 25, with the podium levels measuring 19,000 square feet per floor and the upper stories spanning 16,000 square feet apiece with 16-foot-high ceilings. There will be room for a dedicated private outdoor space for the penthouse tenant, along with a 2,000-square-foot communal rooftop terrace. The mechanical equipment would rest on the 26th story and parts of the sixth floor. The property will also feature 8,890 square feet of ground-floor retail space facing Canal and Varick Streets and Duarte Square Park.
Two Hudson Square is aiming for LEED Platinum certification for the core and shell construction, as well as WELL Platinum certification for the design and performance of the commercial office space. Taconic Investment Partners and Nuveen Real Estate reportedly secured $408 million in construction financing in December 2019.
YIMBY last reported a completion date for early 2025.
Subscribe to YIMBY’s daily e-mail
Follow YIMBYgram for real-time photo updates
Like YIMBY on Facebook
Follow YIMBY’s Twitter for the latest in YIMBYnews

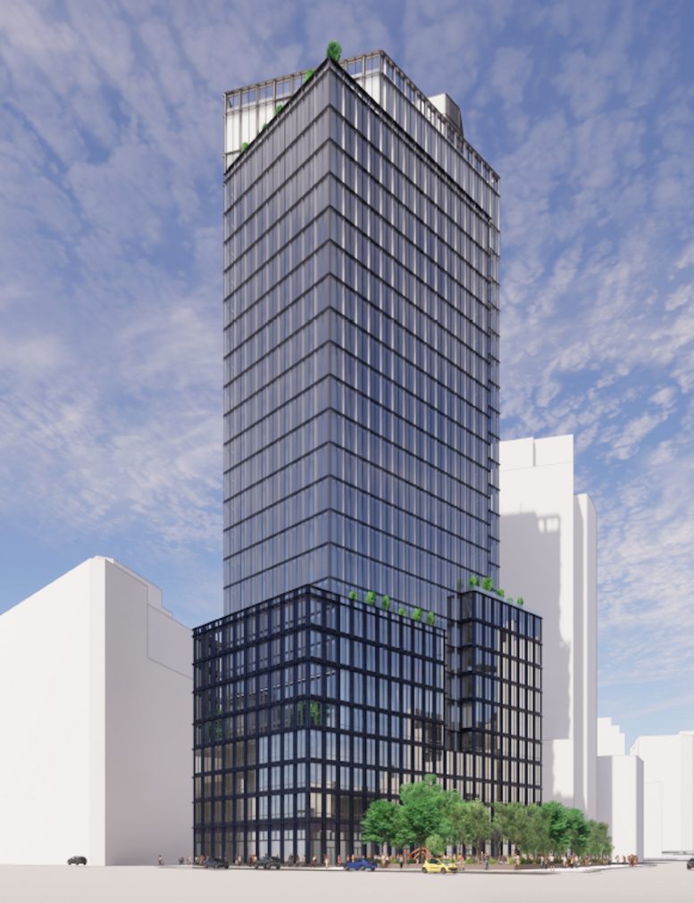
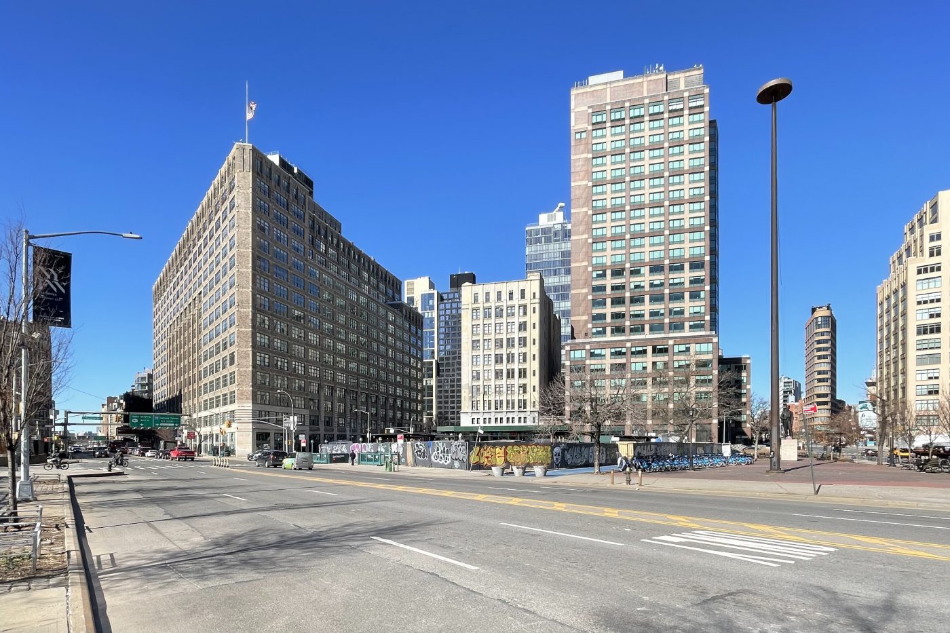
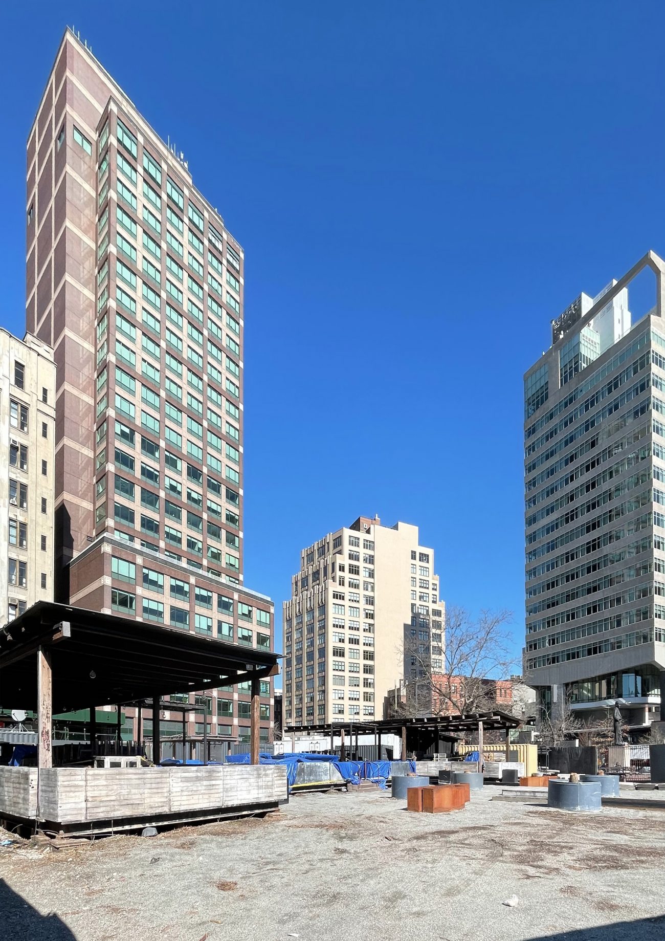
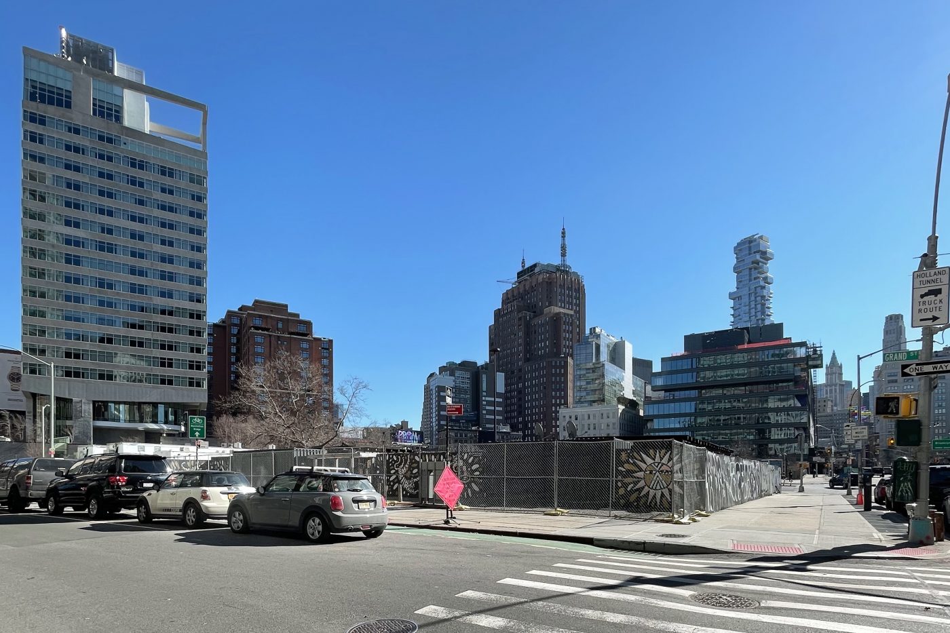
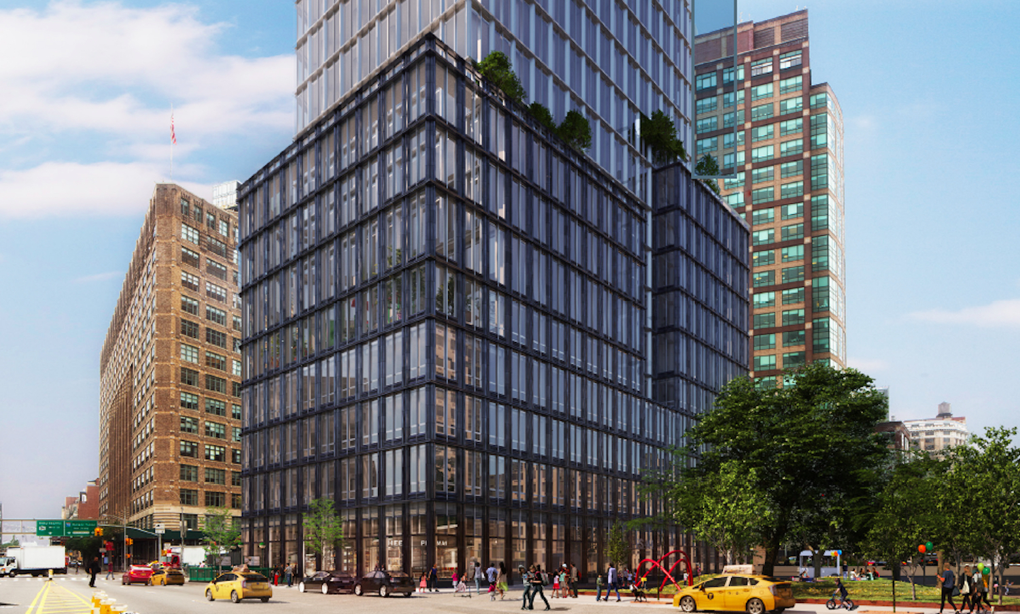
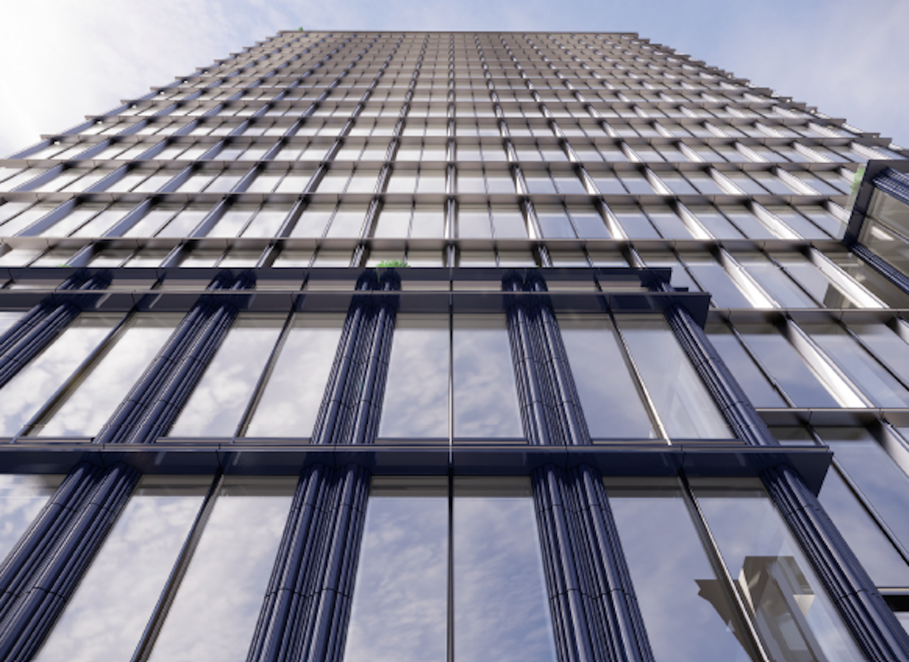
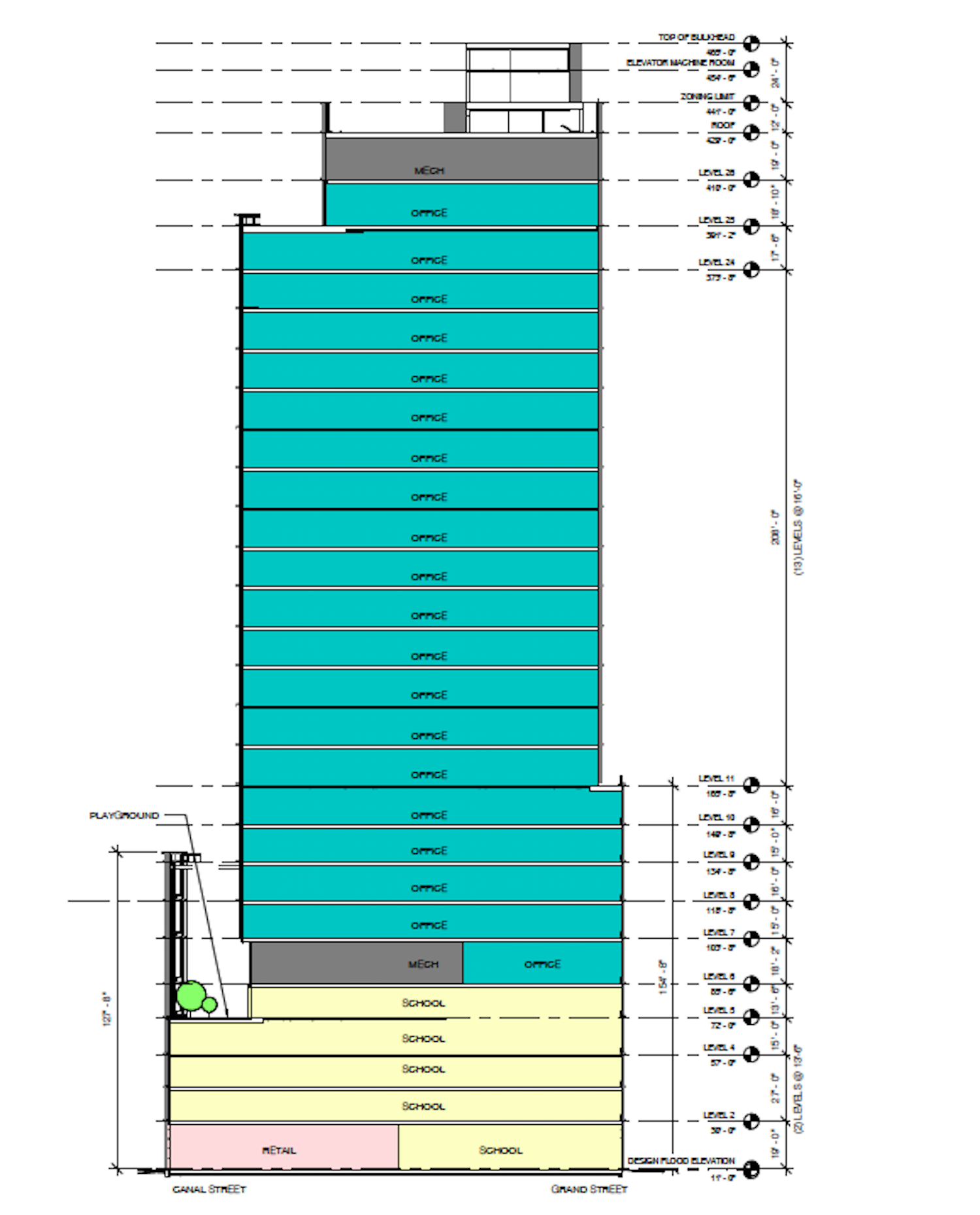




If only there was a real journalist who could make some calls and find out what the current status and development timeline for this project are.
What?? Was the avalanche of information packed in this article not enough for you?
zzzzzzzzzzzzzzzzzzzzzzzzzzzzz
The location is prime. I also like the design, but from previous SHoP Architects designs I would have expected better. Still, there really is nothing wrong with it, so I won’t complain too much. Nice project.
This makes Hudson Square area like Hudson Yards in miniature…
Moderately (for NYC) tall high rises (below 492′) makes this more tailored to nearby cityscape, while still maybe visible enough on overall skyline, between Downtown and Midtown..
Good plan