For nearly the past year since YIMBY first revealed renderings of SLCE Architects’ 115 East 55th Street, construction progress remained below street level and tucked behind construction fences and machinery for a while. Now a revisit to the Midtown East site shows that the 185-foot-tall residential project has quickly sprung up and is getting close to topping out. Developed by Zeckendorf Development, the ground-up 18-story, 62-unit, 71,961-square-foot edifice is situated directly adjacent to the back eastern elevation of Norman Foster’s 47-story, 660,000-square-foot 425 Park Avenue.
The symmetrical building massing didn’t have any of the façade panels at the time of the visit, but we can start to see the majority of the metal clips on the edges of the floor plates already installed and preparing for their arrival and placement against the perimeter. Orange netting stretches between the completed lower half of 115 East 55th Street, while the remaining concrete form work, plastic tarps, wood railings, and black netting steadily make their way to the roof parapet. This is where we start to see the numerous stepped-back parts of the building massing become more apparent. Meanwhile cinderblock walls on the eastern elevation are going up, leaving a couple vertical strips of individual windows toward the southern corner of the superstructure. A similar design approach also appears to repeat itself on the opposite western profile.
115 East 55th Street is depicted to have a warm-colored exterior fitted with charming ornamental features that evoke New York’s pre-war era. The use of detailed windows, thick cornices, dark metal railings placed in front of several Juliet balconies, and an elegantly curved canopy over the main entrance along East 55th Street are some of the architectural aspects spotted in the rendering. Finally, there are landscaped outdoor terraces on the setbacks, which are placed next to parts of the building enclosed in floor-to-ceiling glass panels on the last few floors, likely indicating several upper penthouse units. The interiors are to be divided into 62 homes spread over 59,819 square feet. Each of these would average scope of 964 square feet, making them a suitable size for condominiums. Also part of the address is a cellar and a private 30-foot-long rear yard.
115 East 55th Street is anticipated to be finished in March 2022, as noted on the construction fence.
Subscribe to YIMBY’s daily e-mail
Follow YIMBYgram for real-time photo updates
Like YIMBY on Facebook
Follow YIMBY’s Twitter for the latest in YIMBYnews

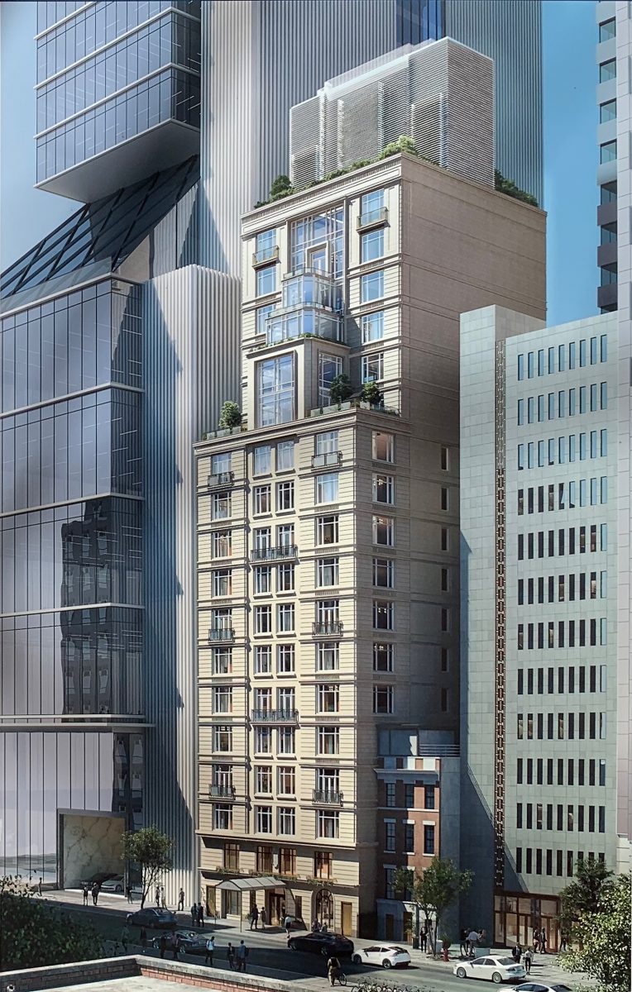
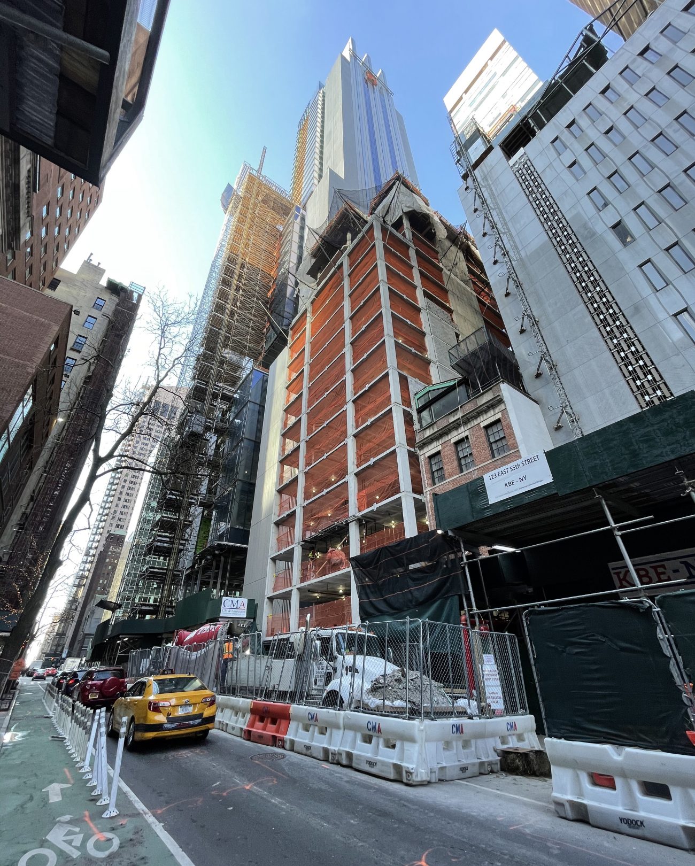
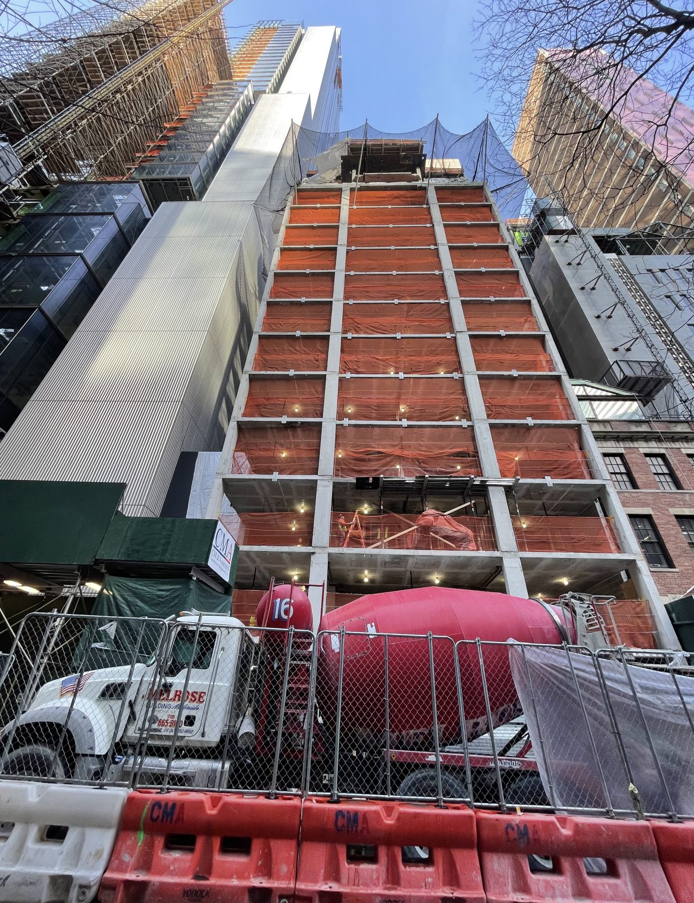
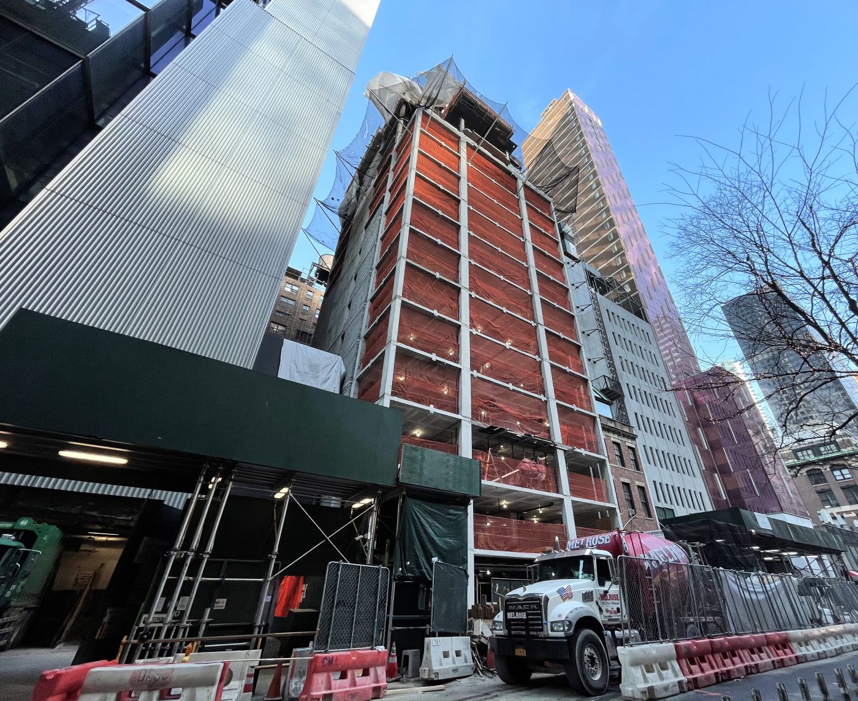
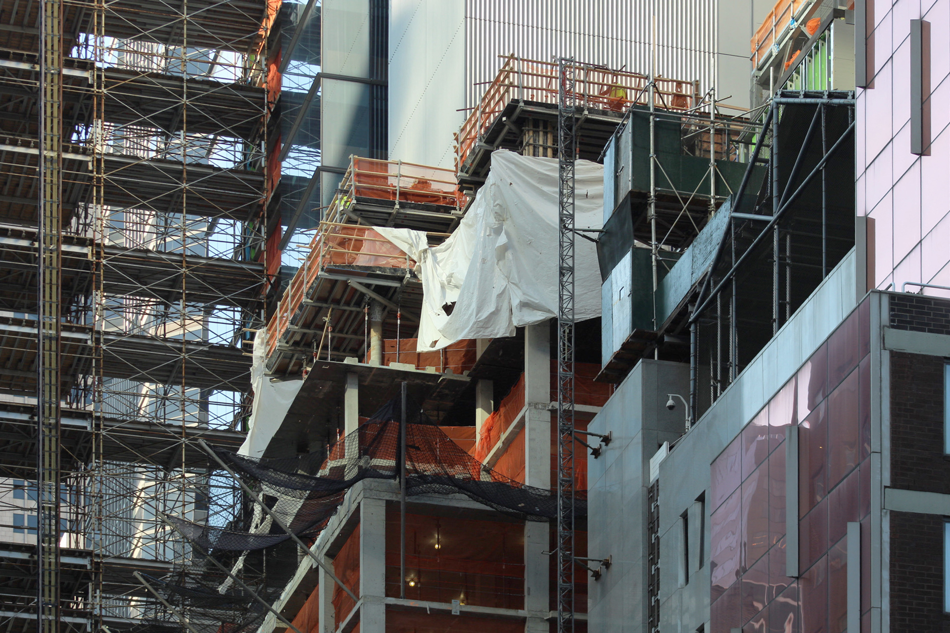
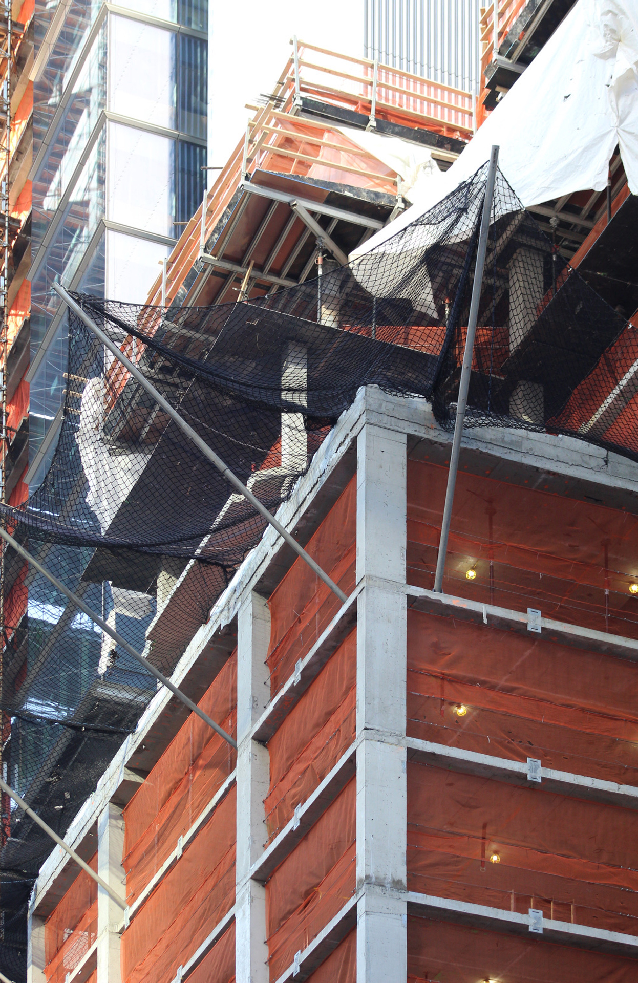




Great traditional style New York building.
It’s a nice design, although that huge something on top is really unfortunate.
Imagine the living Hell the people in the lovely adjacent brick townhouse have been going though…
It.s nice
what a shame. if you look on google maps there were two beautiful townhouses there before this just like the when next to this. Now it’s the only one left on the block with a dark black box of a wall directly next to it.
The last little pieces of ny history of townhouses slowly getting destroyed
Starting from completing the building, after that you have to go inside and look down on the street: Thank you.
I like how the rendering makes 55th street seem as wide as the Grand Canyon It’s very claustrophobic at that location. However, I like the building. It looks pretty good. If I am not mistaken, the small townhouse to the right is a private club with just a few well-heeled members.
It’s very claustrophobic at that location. However, I like the building. It looks pretty good. If I am not mistaken, the small townhouse to the right is a private club with just a few well-heeled members.
This looks to become another good one! But, as per David in Bushwick, that little metal/aluminum thing on the top does look a little bit weird. ?
I guess SLCE has drawn enough RAMSA buildings now the developers are going down market and cutting the designers out.
Beautiful building
Please send me application for 2 persons
Hi how u doing today i voucher $1.265 with city feps & i’m looking for a 1 bedroom apartment please can u help me
Beautiful in-fill. Surely the designers can come up with a better-looking mechanical penthouse enclosure! The current one cheapens the entire project.