Saint Marks Place at 58 Saint Marks Place reached a significant construction milestone with the installation of its terracotta façade. The new 12-story residential development in Boerum Hill is being developed by Avdoo & Partners and designed by INC Architecture & Design with Isaac & Stern as the architect of record.
Recent photos show the progress of the custom Agrob Buchtal-manufactured terracotta climbing up the podium. The development will have 338 floor-to-ceiling windows, which are also in the process of being installed.
Sales launched in early 2021 for the 100-unit development offering 45 unique residence floor plans for studios through four-bedrooms. Units will be priced: Studios from $550,000; one-bedrooms from $835,000; one-bedrooms with home office from $1,050,000; two-bedrooms from $1,270,000; three-bedrooms from $1,925,000; and four-bedrooms from $3,700,000. The majority of residences will have private outdoor space.
“Tailored for the fast-changing lifestyles of many New Yorkers, Saint Marks Place offers an emphasis on personal wellness and community,” said Shlomi Avdoo, principal and founder of Avdoo and Partners Development. “The entire design of the project, from the residences to the amenities to the landscaping, has been thoughtfully curated to create a holistic new community in one of Brooklyn’s most desirable neighborhoods.”
Residences will feature seven-inch white oak flooring, in-swing casement windows with low-E-coated double glazing, motorized shades, front-loading washer and dryer, and an energy-efficient HVAC system with zoned controlled for every room and HEPA filters. Kitchens include custom-made white oak and fluted glass cabinetry, honed Luce de Luna quartzite countertops, Thermador Masterpiece Series appliances with Bosch appliance package in studios, and an undercounter wine cooler in select units.
The largest components of the 19,000 square feet allocated to amenity space are a large outdoor central garden designed by Terrain and a fitness center by The Wright Fit with a gym, boxing studio, Pilates studio, yoga studio, meditation rooms, private shower, sauna and steam rooms and a treatment room. Residents will also have access to a parlor room with a chef’s kitchen and separate lounge and dining areas, a club room with fireplace and wet bar, a game room with TV and game tables, a children’s playroom, a music room, karaoke room, lobby, lounge, library with a coffee bar, a pet spa, and an art studio with craft tables and garden. In addition, the rooftop will also feature landscaped gardens by Terrain, outdoor dining and BBQ grills, lounge seating, and an outdoor cinema.
Building services include a 24-hour attended lobby and front desk, porter and handyman, a live-in resident manager, oversized package room with cold storage, stroller storage, high-capacity washers and dryers for oversized items, and pre-wired units for Verizon FiOS and Spectrum. On-site parking, private storage, and bicycle storage will be available for purchase.
Occupancy is slated for late this summer.
Subscribe to YIMBY’s daily e-mail
Follow YIMBYgram for real-time photo updates
Like YIMBY on Facebook
Follow YIMBY’s Twitter for the latest in YIMBYnews

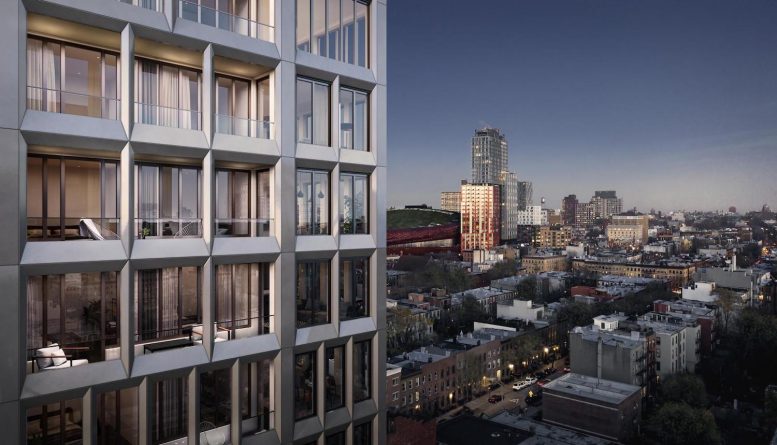
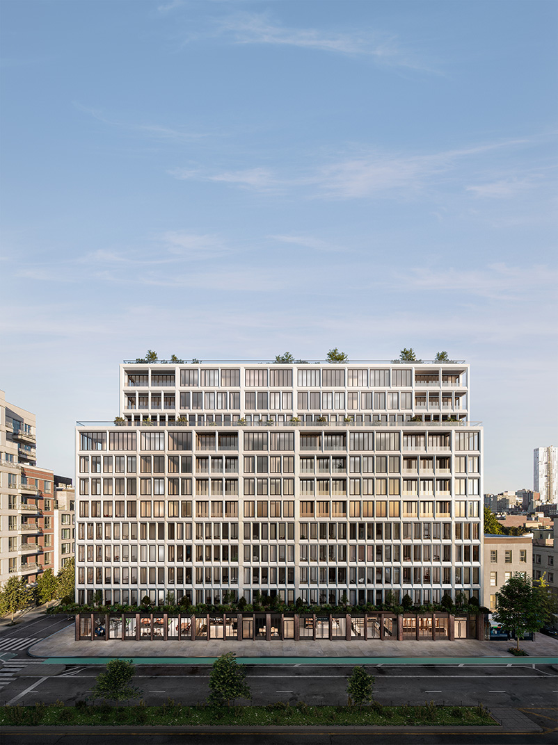
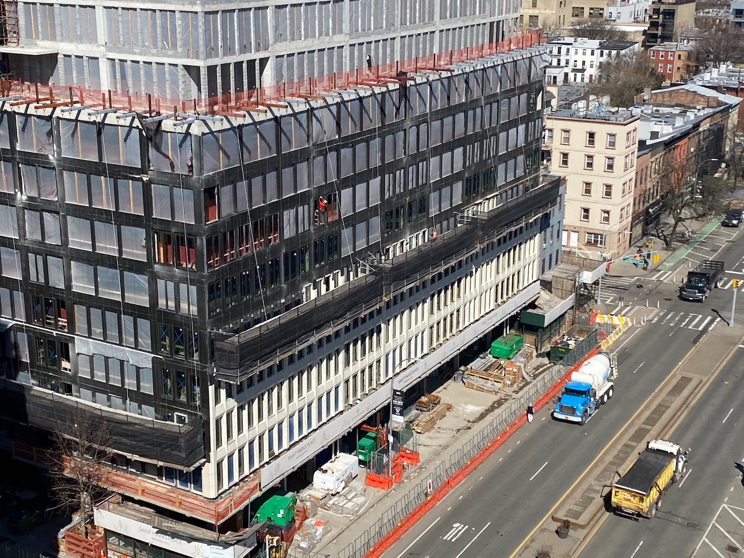
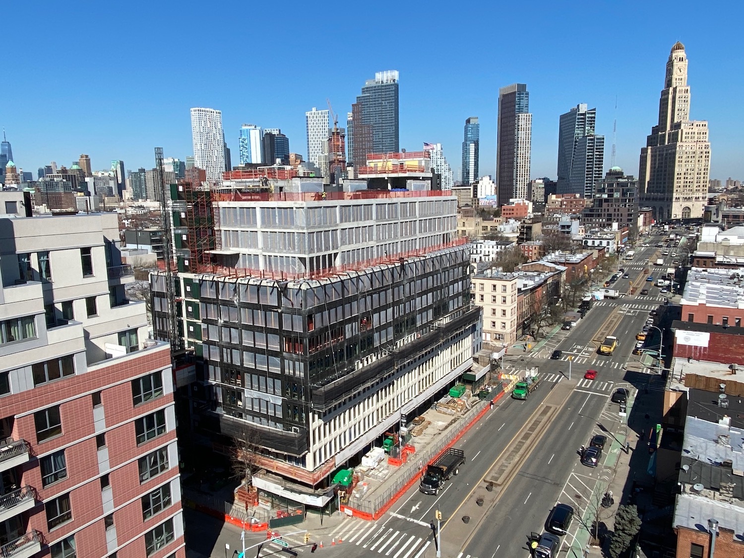
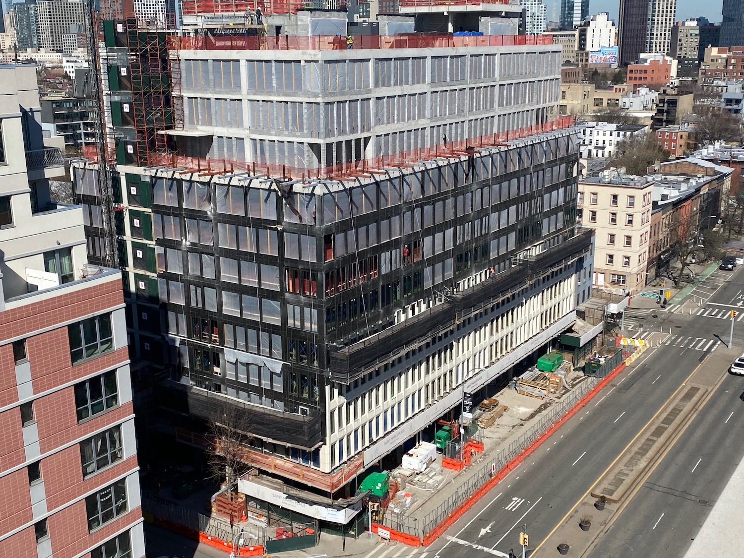
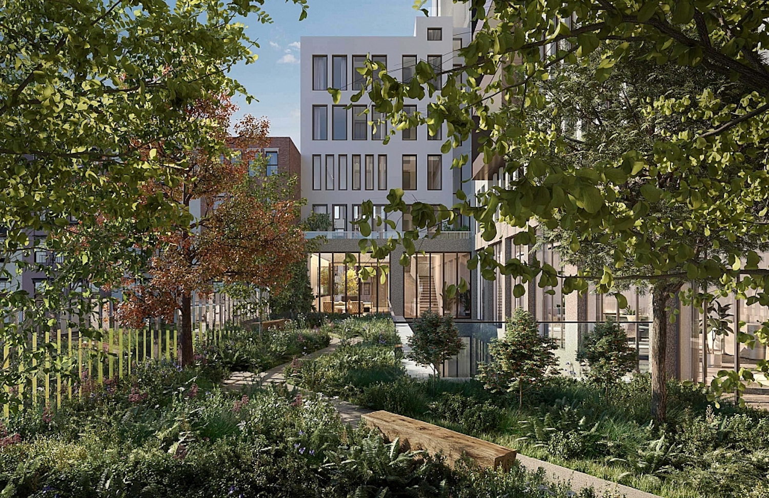
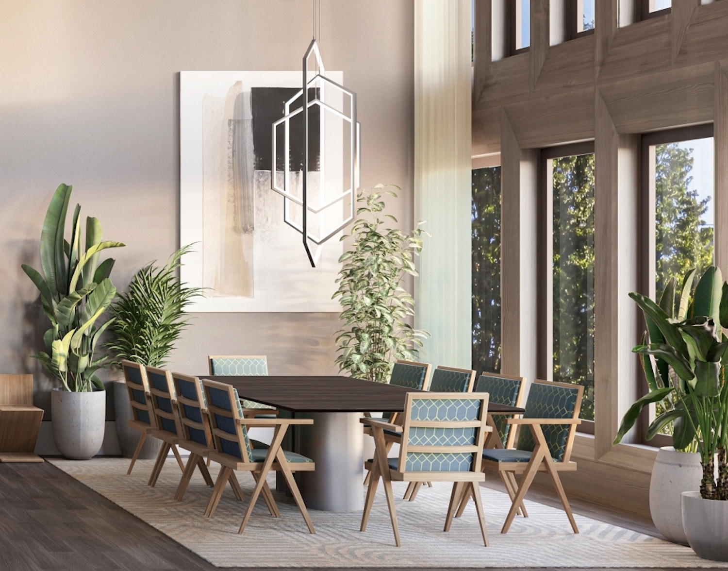
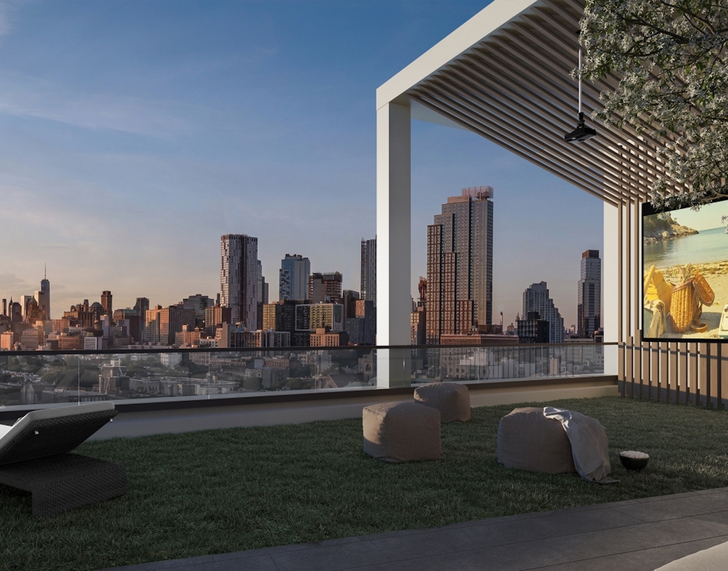
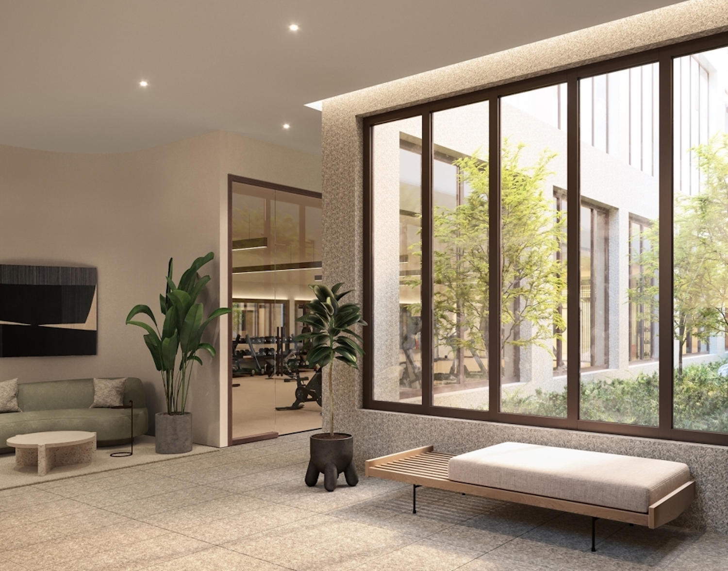
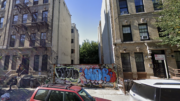
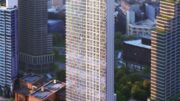
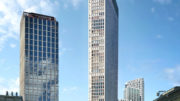
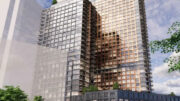
Really nice design. If you must do balconies, having them recessed is the best option.
An excellent take on 60s design, yet also with beautiful modern touches.
Seen in person, it looks a lot like a 1970’s era municipal building, but somehow I still like it. The terracotta panels help steer it towards sleekness instead of precast concrete bleakness.
Terra cotta facade by Cladding Concepts, New York City.