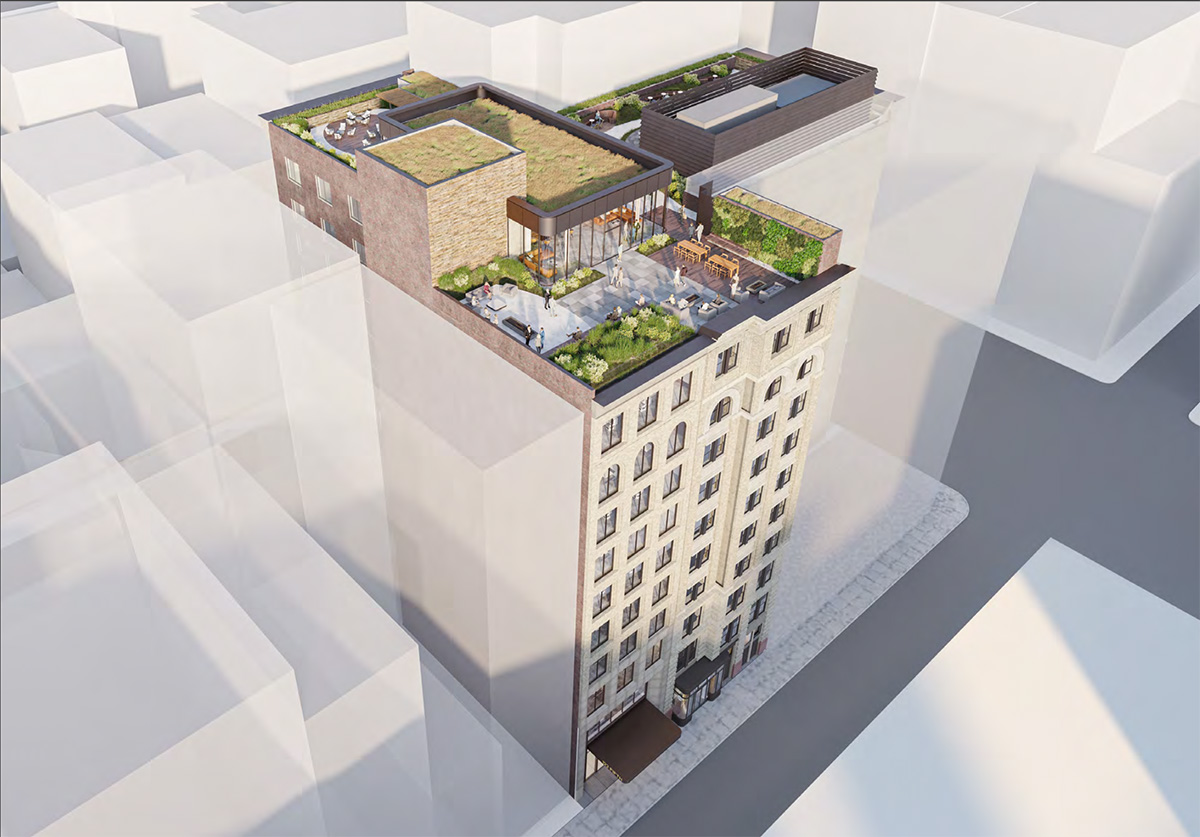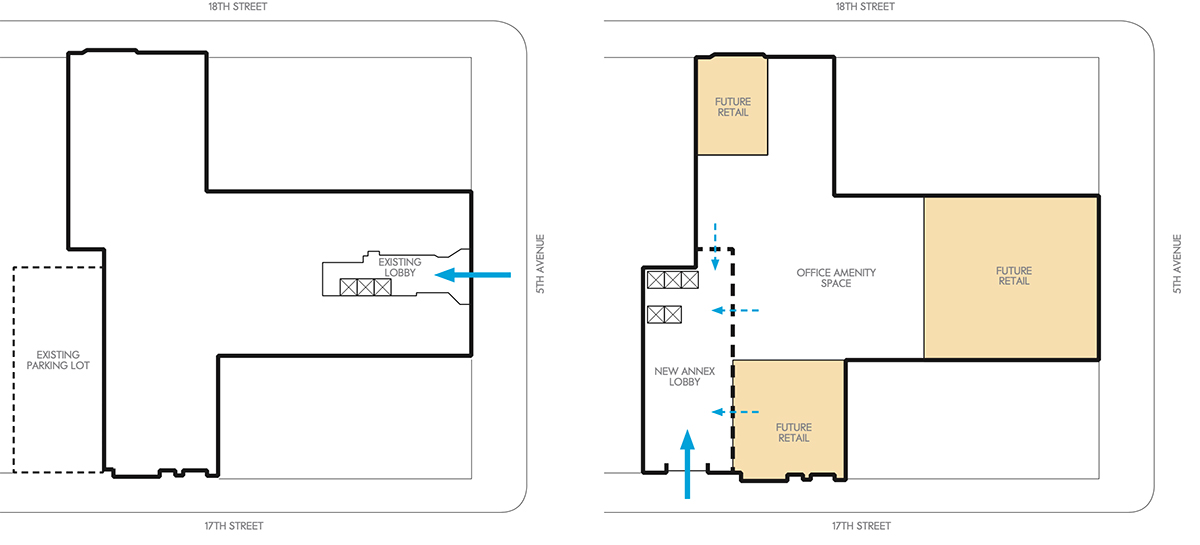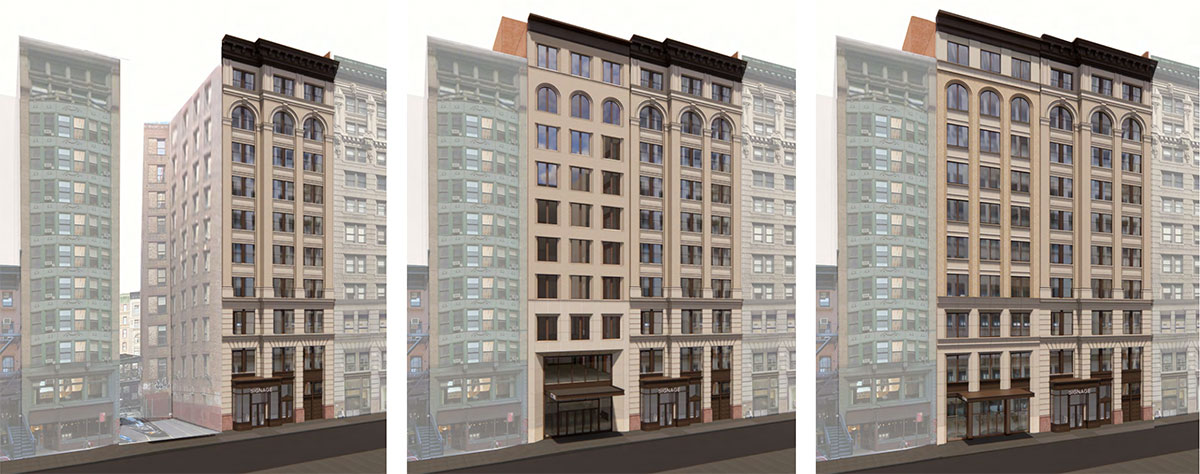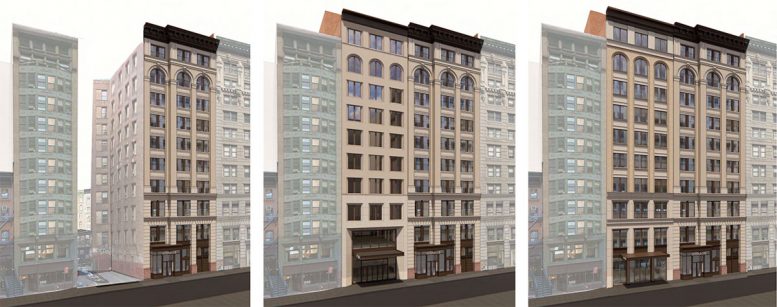The Landmarks Preservation Commission will this week review updated proposals to renovate an existing commercial office building and construct a ground-up ten-story building at 122 Fifth Avenue in Union Square, Manhattan. The T-shaped property is located within the Ladies Mile Historic District and was originally completed in 1899 by architect Robert Maynicke and real estate developer Henry Corn.
Renderings from Studios Architecture focus on modifications to the new and existing building’s façade, ground-floor organization, and the canopies and marquees along Fifth Avenue, 17th Street, and 18th Street. Previous proposals also included a glass-enclosed rooftop pavilion and surrounding gardens.

Previously submitted aerial Rendering of proposed alterations and rooftop pavilion at 122 Fifth Avenue – Studios Architecture
Updates to the ground floor include relocation of the Fifth Avenue lobby and entrance for office tenants to 17th Street. The ground floor will also house amenity spaces for office tenants and new retail spaces that open out to all three exposures.

Ground floor plan of the existing (left) and proposed (right) property at 122 Fifth Ave – The Bromley Companies; Studios Architecture

Axonometric rendering of the existing (left), previously proposed (center), and currently proposed (right) property at 122 Fifth Ave – The Bromley Companies; Studios Architecture
The façade of the new building, which faces 17th Street, will now exhibit a more rectilinear expression in all masonry elements, the canopy, and marquee. The architects also intend to restore existing spandrels above the pedestrian entry and install additional spandrels above the second and third floors compared to previous renderings. The design team has also selected a darker mix of stone materials for the cornice and spandrel structures.
Along 18th Street and Fifth Avenue, the architects have reworked retail entrances which are now more integrated into the existing building’s historic bay windows.

Full 17th Street elevation of the existing (left), previously proposed (center), and currently proposed (right) property at 122 Fifth Ave – The Bromley Companies; Studios Architecture

17th Street elevation of the existing (left), previously proposed (center), and currently proposed (right) property at 122 Fifth Ave – The Bromley Companies; Studios Architecture
In December 2020, Community Board 5 recommended that the Landmarks Preservation Commission deny the project team a Certificate of Appropriateness. The board argued that the physical texture of the cornice, the windows, the façade, and the canopy of the new property were flat and overly modern in comparison to the existing structure.
Illustrations from Studios Architecture appear to have answered each of these criticisms.
The design team is scheduled to present new plans to the Landmarks Preservation Commission on Tuesday, March 23 in a virtual public hearing. Given the area’s historic designation, Bromley Companies, the real estate investment firm behind the applications, will need a certificate of appropriateness from the Commission.
Subscribe to YIMBY’s daily e-mail
Follow YIMBYgram for real-time photo updates
Like YIMBY on Facebook
Follow YIMBY’s Twitter for the latest in YIMBYnews






Why would you make a watered down, modern copy of the building next door? This makes no sense.
There are so many very good examples of new buildings with acknowledgement to the historic designs surrounding them. Please try harder.
David, see my comment below. I’ll bet you a million $ that LPC forced this bland historical copy
For every garbage Garment District econo hotel tower set back from the streetwall and executed in the cheapest and most thoughtless manner imaginable….. This is what they could look like if the city actually cared.
If you want bland anachronistic historical copies, you might want to consider a move to Las Vegas? Or some provincial town without world-class design?
NFA – Exactly correct!
Nothing more to say.
As this is in a landmarks district, I suspect we’re looking at what LPC wanted built, not what sleek and modernist Studios wanted… LPC reform now please
I don’t think LPC necessarily determined this solution. I believe a completely modern addition could have been built here with LPC approval. The architects just did not present a modern option that upheld the expectations of quality in texture, proportion, expression and contextual reference. LPC is not opposed to modern, contemporary additions. Either you create a historical replica or you create a contrast that is respectful. Looks to me that the architects chose a middle-of-the-road option instead and are now working their way toward replication.
a2chitect, I’m sorry, but that is far from reality. I’ve worked on projects requiring LPC approval, and they do not leave you alone. While trying to pretend that they aren’t forcing the design in a ‘historical’ direction they demand cornices and other anachronistic paraphernalia that excites them. If only they narrowly kept to their mandate of ensuring a building is “compatible with [the] scale and character’ of the district, architects would be free to design buildings that are true to tastes and construction techniques that are applicable to today.